Idées déco de terrasses avec un foyer extérieur
Trier par :
Budget
Trier par:Populaires du jour
61 - 80 sur 11 413 photos
1 sur 3
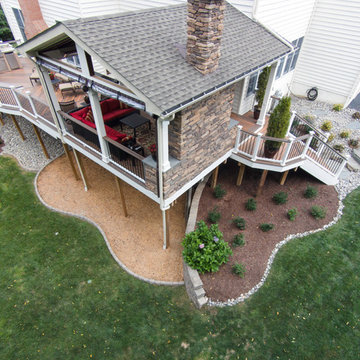
Craig Westerman
Aménagement d'une grande terrasse arrière classique avec un foyer extérieur et une extension de toiture.
Aménagement d'une grande terrasse arrière classique avec un foyer extérieur et une extension de toiture.
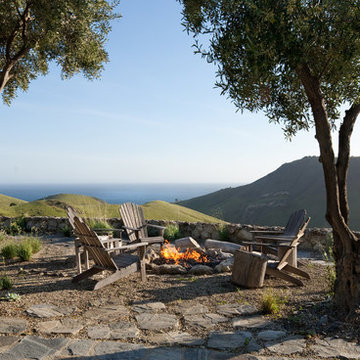
Rustic fire pit with an amazing view
Cette image montre une terrasse arrière chalet de taille moyenne avec du gravier, un foyer extérieur et aucune couverture.
Cette image montre une terrasse arrière chalet de taille moyenne avec du gravier, un foyer extérieur et aucune couverture.
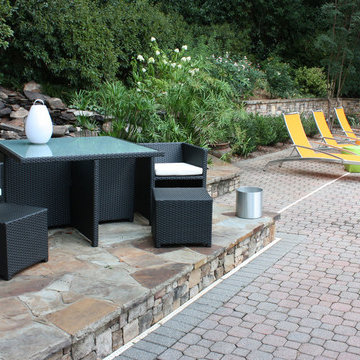
One can say that the redesign job on this Atlanta-area home was just what the doctor ordered, since physician Jim Linnane chose Cantoni designer Kohl Sudnikovich to help him re-imagine his 50s ranch-style residence.
Online browsing, and a fondness for modern design, led the medical professional into our Georgia store/" title="Cantoni Modern Furniture Stores" class="crosslinking">showroom after purchasing the 50s-built home in early 2011. Since then, walls were torn down, the kitchen got a facelift, a lone loft morphed in to a music room, and the fireplace got haute while the pool became cool.
As always, step one of the design process began with Kohl visiting the home to measure and scale-out floor plans. Next, ideas were tossed around and the client fell in love with the Mondrian sectional, in red. “Jim’s selection set the color scheme for the home’s living areas,” explains Kohl, “and he loves the punchy accents we added with art, both inside and out.”
“Kohl worked closely with me, from start to finish, and guided me through the entire process,” explains Jim. “He helped me find a great contractor, and I’m particularly fond of the plan he conceived to replace the dated fireplace with a more contemporary linear gas box set in striated limestone.”
Adds Kohl, “I love how we opened the loft and staircase walls by replacing them with metal and cable railings, and how we created a sitting area (in what was the dining room) to open to the living room we enhanced with mirrors.”
A creative fix, like re-facing the cabinets, drawers and door panels in the kitchen, illustrates how something simple (and not too pricey) can make a big impact.
The project, on a whole, is also a good example of how our full-service design studio and talented staff can help re-imagine and optimize your living space while working within your budget.
“Meeting and working with Kohl was such a great experience,” says Jim, in closing. “He is so talented. He came up with great design ideas to completely change the look of my home’s interior, and I think the results are amazing.” Guess what, Jim? We think the results of your collaboration with Kohl are pretty amazing, too.
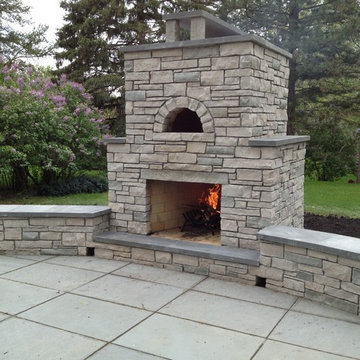
This is an outdoor stone fireplace and Pizza oven built with a unique over/under design. In St. Louis Park, MN
By English Stone
Aménagement d'une grande terrasse arrière classique avec un foyer extérieur et des pavés en pierre naturelle.
Aménagement d'une grande terrasse arrière classique avec un foyer extérieur et des pavés en pierre naturelle.
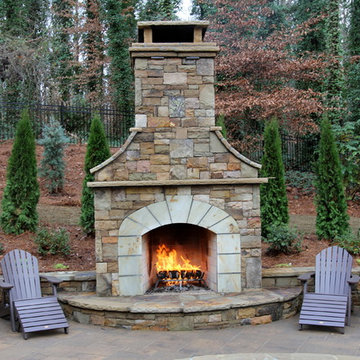
This is a Tennessee stack stone fireplace. We used Ashlar cut and broken stack pieces. The Hearth band was a specially selected Tennessee crab orchard stone. The landscaping is new in the winter.
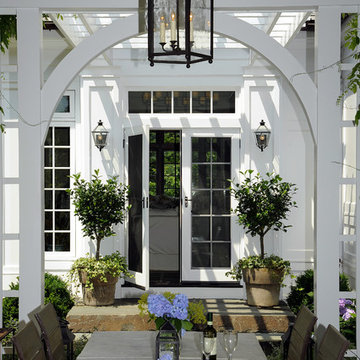
Carol Kurth Architecture, PC , Peter Krupenye Photography
Cette photo montre une grande terrasse arrière chic avec une extension de toiture et un foyer extérieur.
Cette photo montre une grande terrasse arrière chic avec une extension de toiture et un foyer extérieur.
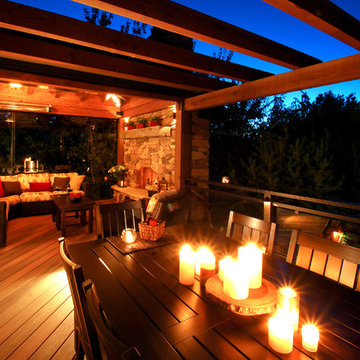
Part open-air, partially covered Deck with fire place.
Cette photo montre une grande terrasse arrière montagne avec une pergola et un foyer extérieur.
Cette photo montre une grande terrasse arrière montagne avec une pergola et un foyer extérieur.
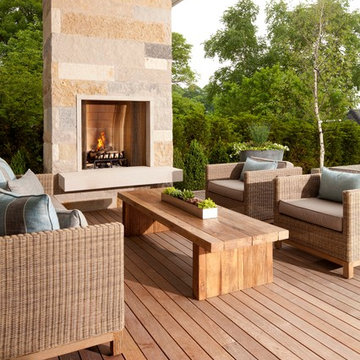
Idées déco pour une grande terrasse arrière classique avec un foyer extérieur et une extension de toiture.
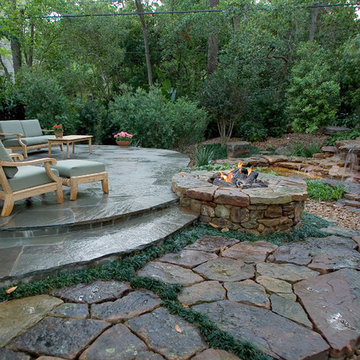
A Memorial area family commissioned us to create a natural swimming pool in their back yard. The family already had a standard pool on premises, but it was isolated in an area of the yard not particularly suited to seating guests or hosting get-togethers. What they wanted was a second, natural swimming pool built that would serve as the hub of a new home outdoor entertainment area consisting of a new stone patio, comfortable outdoor seating, and a fire pit. They wanted to create something unique that would preserve as much of the natural features of the landscape as possible, but that would also be completely safe and fully functional as a swimming pool.
We decided to design this new landscaping plan around a pre-existent waterfall that was already on the property. This feature was too attractive to ignore, and provided the ideal anchor point for a new gathering area. The fountain had been designed to mimic a natural waterfall, with stones laid on top of one another in such a way as to look like a mountain cliff where water spontaneously springs from the top and cascades down the rocks. At first glance, many would miss the opportunity that such a structure provides; assuming that a fountain designed like a cliff would have to be completely replaced to install a natural swimming pool. Our landscaping designers, however, came up with a landscape plan to transform one archetypal form into the other by simply adding to what was already there.
At the base of the rocks we dug a basin. This basin was oblong in shape and varied in degrees of depth ranging from a few inches on the end to five feet in the middle. We directed the flow of the water toward one end of the basin, so that it flowed into the depression and created a swimming pool at the base of the rocks. This was easy to accomplish because the fountain lay parallel to the top of a natural ravine located toward the back of the property, so water flow was maintained by gravity. This had the secondary effect of creating a new natural aesthetic. The addition of the basin transformed the fountain’s appearance to look more like a cliff you would see in a river, where the elevation suddenly drops, and water rushes over a series of rocks into a deeper pool below. Children and guests swimming in this new structure could actually imagine themselves in a Rocky Mountain River.
We then heated the swimming pool so it could be enjoyed in the winter as well as the summer, and we also lit the pool using two types of luminaries for complimentary effects. For vegetation, we used mercury vapor down lights to backlight surrounding trees and to bring out the green color of foliage in and around the top of the rocks. For the brown color of the rocks themselves, and to create a sparkling luminance rising up and out of the water, we installed incandescent, underwater up lights. The lights were GFIC protected to make the natural swimming pool shock proof and safe for human use.
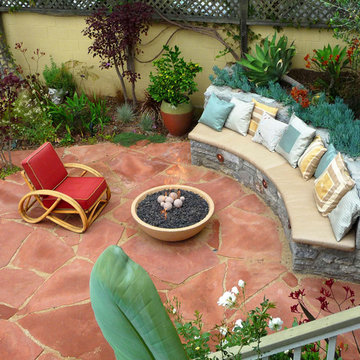
Idée de décoration pour une terrasse arrière méditerranéenne de taille moyenne avec un foyer extérieur et des pavés en pierre naturelle.
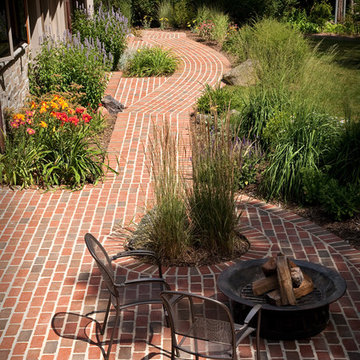
Long view of back patio and brick walk.
Westhauser Photography
Aménagement d'une terrasse arrière éclectique de taille moyenne avec des pavés en brique et un foyer extérieur.
Aménagement d'une terrasse arrière éclectique de taille moyenne avec des pavés en brique et un foyer extérieur.
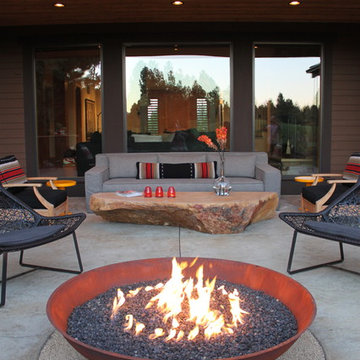
Doug Wagner
Cette image montre une grande terrasse arrière design avec un foyer extérieur, une dalle de béton et une extension de toiture.
Cette image montre une grande terrasse arrière design avec un foyer extérieur, une dalle de béton et une extension de toiture.
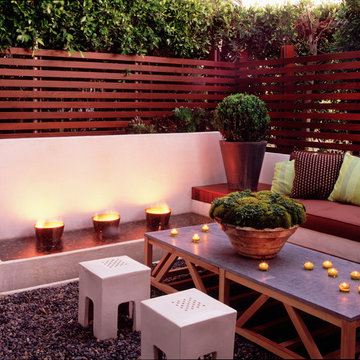
Aménagement d'une terrasse arrière contemporaine de taille moyenne avec du gravier, un foyer extérieur et aucune couverture.
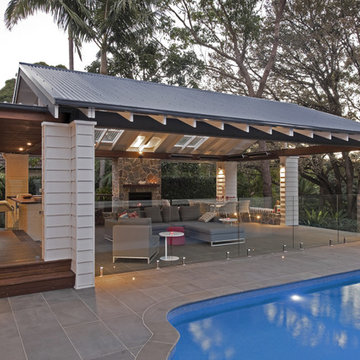
The Pavilion is a contemporary outdoor living addition to a Federation house in Roseville, NSW.
The existing house sits on a 1550sqm block of land and is a substantial renovated two storey family home. The 900sqm north facing rear yard slopes gently down from the back of the house and is framed by mature deciduous trees.
The client wanted to create something special “out the back”, to replace an old timber pergola and update the pebblecrete pool, surrounded by uneven brick paving and tubular pool fencing.
After years living in Asia, the client’s vision was for a year round, comfortable outdoor living space; shaded from the hot Australian sun, protected from the rain, and warmed by an outdoor fireplace and heaters during the cooler Sydney months.
The result is large outdoor living room, which provides generous space for year round outdoor living and entertaining and connects the house to both the pool and the deep back yard.
The Pavilion at Roseville is a new in-between space, blurring the distinction between inside and out. It celebrates the contemporary culture of outdoor living, gathering friends & family outside, around the bbq, pool and hearth.
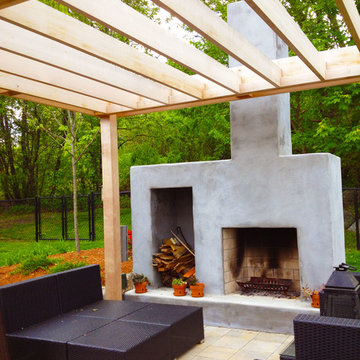
The outdoor entertaining area ends with custom wood burning fireplace with built-in storage and a cedar pergola.
Exemple d'une terrasse arrière tendance de taille moyenne avec un foyer extérieur, des pavés en béton et une pergola.
Exemple d'une terrasse arrière tendance de taille moyenne avec un foyer extérieur, des pavés en béton et une pergola.
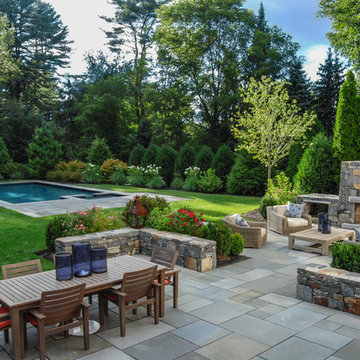
Bluestone patio with custom fireplace, sitting walls, and view to pool.
Aménagement d'une terrasse arrière classique de taille moyenne avec un foyer extérieur et des pavés en pierre naturelle.
Aménagement d'une terrasse arrière classique de taille moyenne avec un foyer extérieur et des pavés en pierre naturelle.
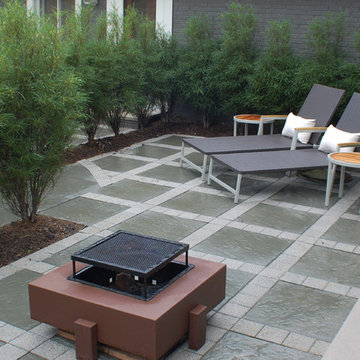
Gardens of Growth
Indianapolis, IN
317-251-4769
Réalisation d'une grande terrasse arrière minimaliste avec un foyer extérieur, aucune couverture et du carrelage.
Réalisation d'une grande terrasse arrière minimaliste avec un foyer extérieur, aucune couverture et du carrelage.
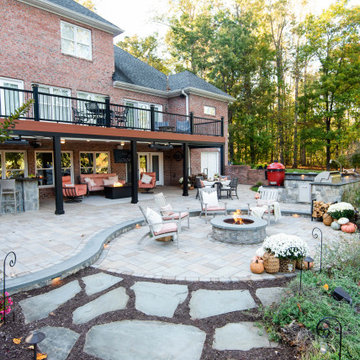
Idées déco pour une terrasse arrière classique de taille moyenne avec un foyer extérieur et des pavés en béton.
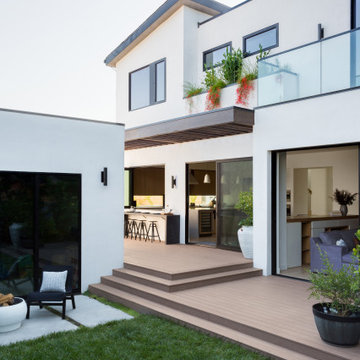
Backyard Deck Design
Idées déco pour une terrasse arrière et au rez-de-chaussée contemporaine de taille moyenne avec un foyer extérieur, une pergola et un garde-corps en verre.
Idées déco pour une terrasse arrière et au rez-de-chaussée contemporaine de taille moyenne avec un foyer extérieur, une pergola et un garde-corps en verre.
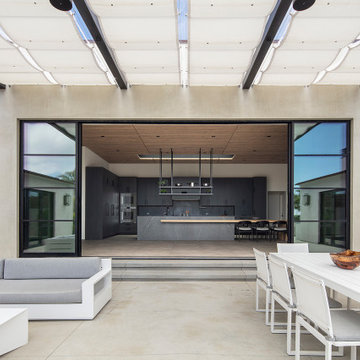
Réalisation d'une très grande terrasse design avec un foyer extérieur, une cour, une dalle de béton et un auvent.
Idées déco de terrasses avec un foyer extérieur
4