Idées déco de terrasses avec un garde-corps en matériaux mixtes
Trier par :
Budget
Trier par:Populaires du jour
121 - 140 sur 246 photos
1 sur 3
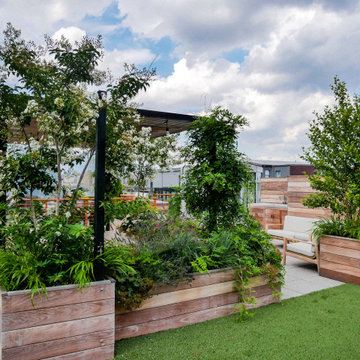
Cette photo montre une terrasse sur le toit moderne avec une cuisine d'été, une pergola et un garde-corps en matériaux mixtes.
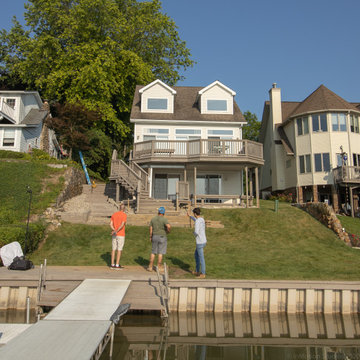
Just a gorgeous space from any angle. This custom deck built with Trex composite decking will last for decades to come.
Aménagement d'une grande terrasse arrière craftsman avec aucune couverture et un garde-corps en matériaux mixtes.
Aménagement d'une grande terrasse arrière craftsman avec aucune couverture et un garde-corps en matériaux mixtes.
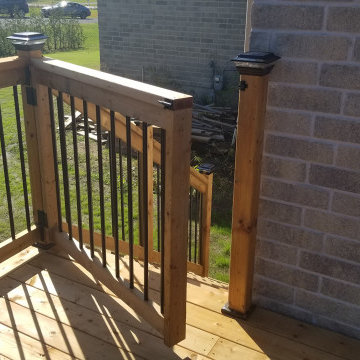
We built this 14' x 60' (840Sqft.) deck in accordance to the OBC (Ontario Building Code) and had engineered drawings for the project to ensure a smooth process.
Custom foundation brackets were manufactured to support the wall beam, while we used helical piles from Techno Metal Post to support the front beam. Decorative boxes were made to hide the brackets and posts.
Picture frame deck edging was used to cover the butt ends of the lengthy deckboards, while also to give some definiton to the different sections of the deck platform.
Wood railing with Deckorators classic aluminum round balusters were used with Titan post anchors to create a safe and secure barrier. Classy Caps LED Solar post caps finished off the railing with a modern look while also providing ambient lighting during evening hours.
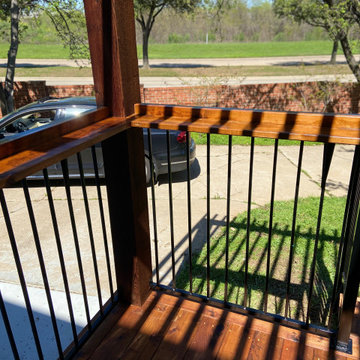
We love this beautiful 30'x15' backyard deck and pergola. Our client wanted a place where he could throw parties so we created a custom-made ledge for cups. Huge, awesome deck.
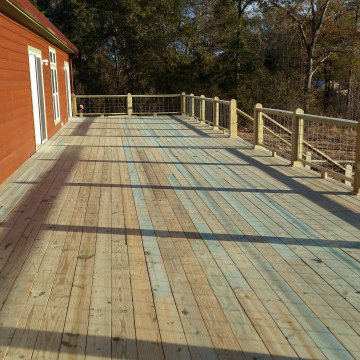
16x71 foot deck wrapping around to a 32x8 deck. 2, 8 foot wide sets of stairs and custom wire handrails
Aménagement d'une grande terrasse classique avec un garde-corps en matériaux mixtes.
Aménagement d'une grande terrasse classique avec un garde-corps en matériaux mixtes.
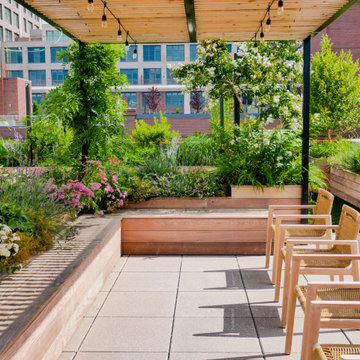
Exemple d'une terrasse sur le toit moderne avec une cuisine d'été, une pergola et un garde-corps en matériaux mixtes.
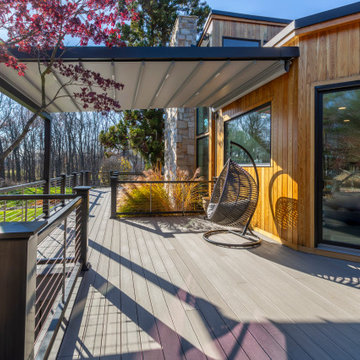
Uncovered area with dining table seating, large sliders that lead outside from the family room
Inspiration pour une très grande terrasse arrière et au rez-de-chaussée design avec une pergola et un garde-corps en matériaux mixtes.
Inspiration pour une très grande terrasse arrière et au rez-de-chaussée design avec une pergola et un garde-corps en matériaux mixtes.
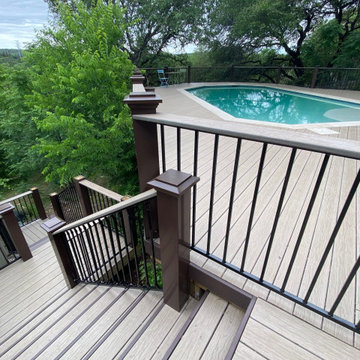
This project was a complete overhaul of the typical 80's pool. It needed a completely new interior finish, pumps, lights and decking. This pool is a concrete/gunite pool but is built 18ft off the ground requiring a longterm solution for the decking material. Additionally, this project is a luxury K9 boarding and training facility and pool.
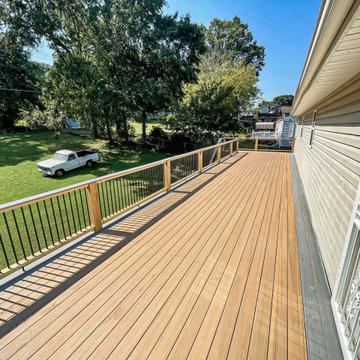
Inspiration pour une très grande terrasse arrière et au premier étage avec un garde-corps en matériaux mixtes.
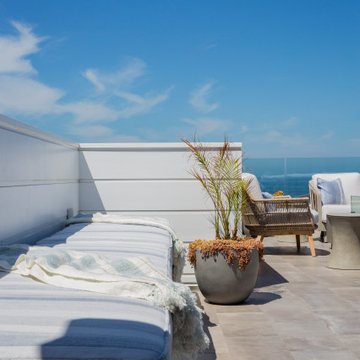
Aménagement d'une terrasse sur le toit bord de mer avec un foyer extérieur, aucune couverture et un garde-corps en matériaux mixtes.
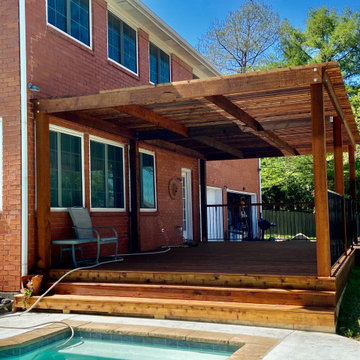
We love this beautiful 30'x15' backyard deck and pergola. Our client wanted a place where he could throw parties so we created a custom-made ledge for cups. Huge, awesome deck.
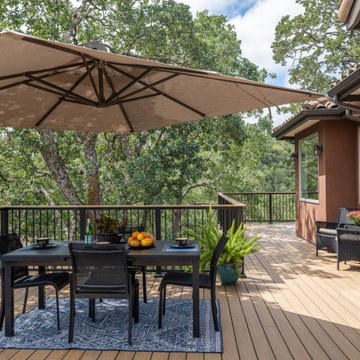
Timbertech Reserve Antique leather decking and metal picket railing
Inspiration pour une très grande terrasse arrière et au premier étage traditionnelle avec un garde-corps en matériaux mixtes.
Inspiration pour une très grande terrasse arrière et au premier étage traditionnelle avec un garde-corps en matériaux mixtes.

A detail of the rooftop planting for an innovative property in Fulham Cemetery - the house featured on Channel 4's Grand Designs in January 2021. The design had to enhance the relationship with the bold, contemporary architecture and open up a dialogue with the wild green space beyond its boundaries.
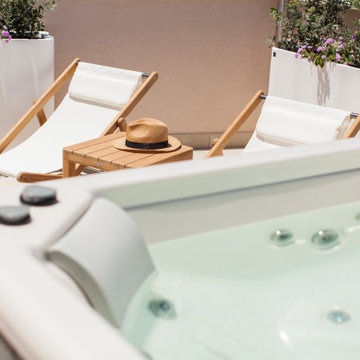
Démolition et reconstruction d'un immeuble dans le centre historique de Castellammare del Golfo composé de petits appartements confortables où vous pourrez passer vos vacances. L'idée était de conserver l'aspect architectural avec un goût historique actuel mais en le reproposant dans une tonalité moderne.Des matériaux précieux ont été utilisés, tels que du parquet en bambou pour le sol, du marbre pour les salles de bains et le hall d'entrée, un escalier métallique avec des marches en bois et des couloirs en marbre, des luminaires encastrés ou suspendus, des boiserie sur les murs des chambres et dans les couloirs, des dressings ouverte, portes intérieures en laque mate avec une couleur raffinée, fenêtres en bois, meubles sur mesure, mini-piscines et mobilier d'extérieur. Chaque étage se distingue par la couleur, l'ameublement et les accessoires d'ameublement. Tout est contrôlé par l'utilisation de la domotique. Un projet de design d'intérieur avec un design unique qui a permis d'obtenir des appartements de luxe.
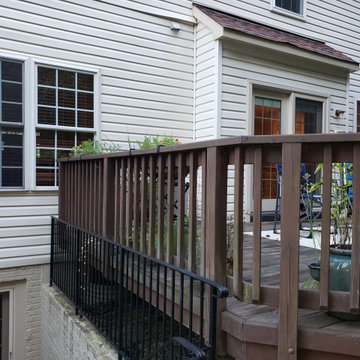
We have an existing 14'x20' deck that we'd like replaced with an expanded composite deck (about 14 x 26') with a 6' open deck and the remaining part a sunroom/enclosed porch with Eze-Breeze. Our schedule is flexible, but we want quality, responsive folks to do the job. And we want low maintenance, so Trex Transcend+ or TimberTek would work. As part of the job, we would want the contractor to replace the siding on the house that would be covered by new sunroom/enclosed deck (we understand the covers may not be a perfect match). This would include removing an intercom system and old lighting system. We would want the contractor to be one-stop shopping for us, not require us to find an electrician or pull permits. The sunroom/porch would need one fan and two or four skylights. Gable roof is preferred. The sunroom should have two doors -- one on the left side to the open deck portion (for grilling) and one to a 4-6' (approx) landing that transitions to a stairs. The landing and stairs would be included and be from the same composite material. The deck (on which sits the sunroom/closed porch) would need to be about 3' off the ground and should be close in elevation to the base of the door from the house -- i.e. walk out the house and into the sunroom with little or no bump.
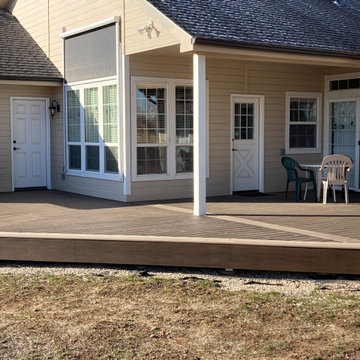
Exemple d'une grande terrasse arrière avec aucune couverture et un garde-corps en matériaux mixtes.
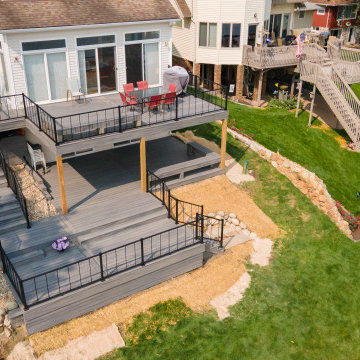
Just a gorgeous space from any angle. This custom deck built with Trex composite decking will last for decades to come.
Idées déco pour une grande terrasse arrière craftsman avec aucune couverture et un garde-corps en matériaux mixtes.
Idées déco pour une grande terrasse arrière craftsman avec aucune couverture et un garde-corps en matériaux mixtes.
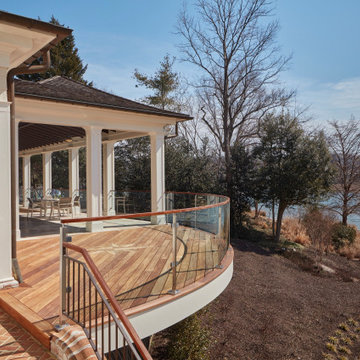
Curved Glass and Ipe railing for this Waterfront re-do. Pool Pavillion and sun deck
Idées déco pour une très grande terrasse arrière et au premier étage classique avec tous types de couvertures et un garde-corps en matériaux mixtes.
Idées déco pour une très grande terrasse arrière et au premier étage classique avec tous types de couvertures et un garde-corps en matériaux mixtes.
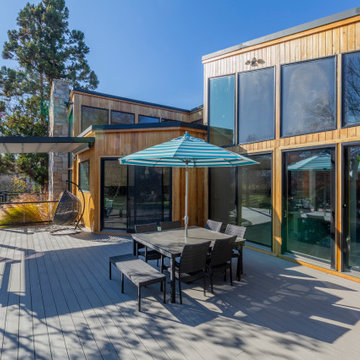
Uncovered area with dining table seating, large sliders that lead outside from the family room
Cette photo montre une très grande terrasse arrière et au rez-de-chaussée tendance avec une pergola et un garde-corps en matériaux mixtes.
Cette photo montre une très grande terrasse arrière et au rez-de-chaussée tendance avec une pergola et un garde-corps en matériaux mixtes.
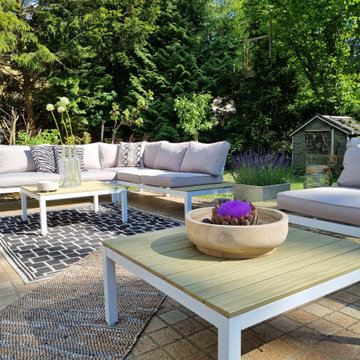
Im groß angelegten Garten sollte eine weiter Terrasse entstehen. Zuerst war ich für die Kunden nach dem passendem Outdoorsofa unterwegs. Die Entscheidung file gleich auf 2. So wurde die große Fläche super optimal ausgenutz und es bleibt Spielraum für die Anordnung der beiden Loungecken. Im Anschluss wurde mit Teppichen, Kissen, diversen Pflanzkübeln und einer stilvollen Tischdeko ein modernes Ambiente zum Wohlfühlen erschaffen.
Idées déco de terrasses avec un garde-corps en matériaux mixtes
7