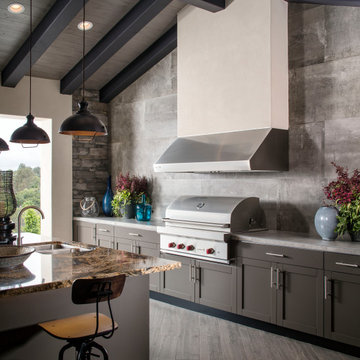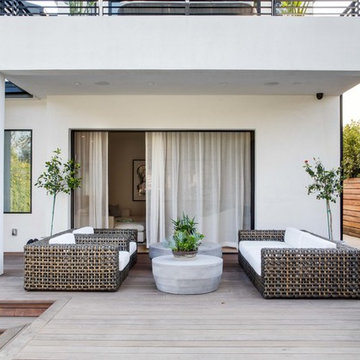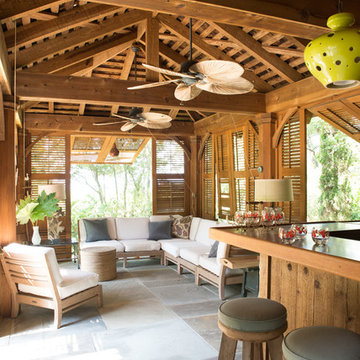Idées déco de terrasses avec un gazebo ou pavillon et une extension de toiture
Trier par :
Budget
Trier par:Populaires du jour
81 - 100 sur 69 638 photos
1 sur 3
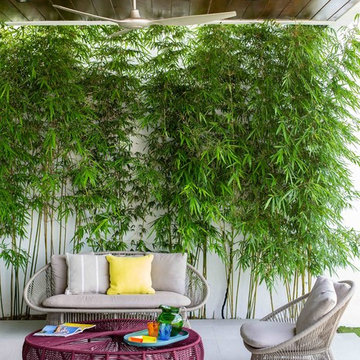
Cette image montre une terrasse arrière design de taille moyenne avec du carrelage et une extension de toiture.
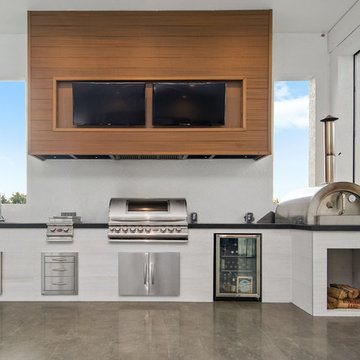
Idées déco pour une terrasse contemporaine avec une cuisine d'été, une dalle de béton et une extension de toiture.
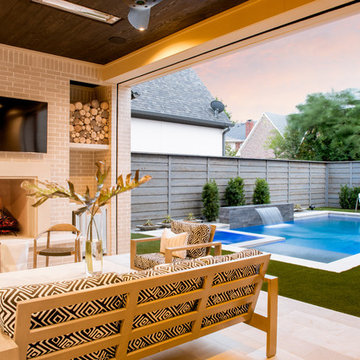
Cette photo montre une terrasse tendance avec une cheminée, du carrelage et une extension de toiture.
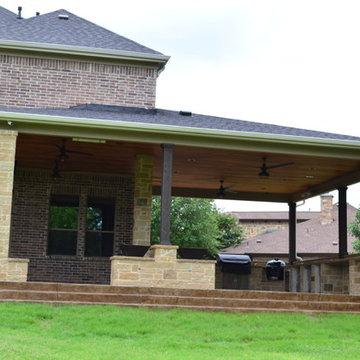
The patio roof’s shingles match those of the home. The beautiful, tongue-and-groove wood ceiling features recessed lighting and four ceiling fans. An area this large needs more than the customary one or two ceiling fans. Notice that a portion of this patio is not covered. The homeowners can enjoy sitting in the sunshine on cooler days, and they have the option to sit out under the stars at night. Most of the supporting posts are designed as columns wrapped in cedar, while two in the outdoor kitchen area are wrapped in stone to match the kitchen and fireplace stonework.
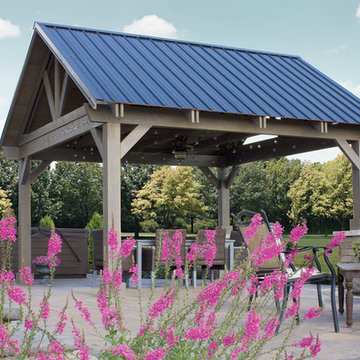
Pavilions have a pitched roof design, more like a traditional house. They don't have walls, and are framed with posts. We can customize many things about the pavilions to fit your style and taste.
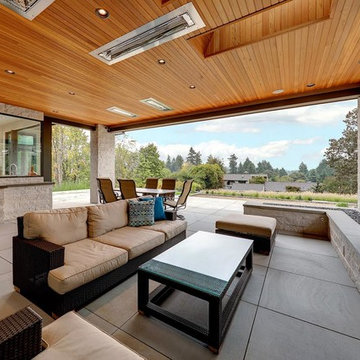
Cette photo montre une grande terrasse arrière tendance avec un foyer extérieur, des pavés en béton et une extension de toiture.

Exemple d'une grande terrasse arrière chic avec une cheminée, des pavés en béton et un gazebo ou pavillon.
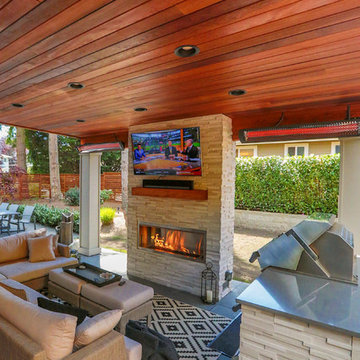
This project is a skillion style roof with an outdoor kitchen, entertainment, heaters, and gas fireplace! It has a super modern look with the white stone on the kitchen and fireplace that complements the house well.
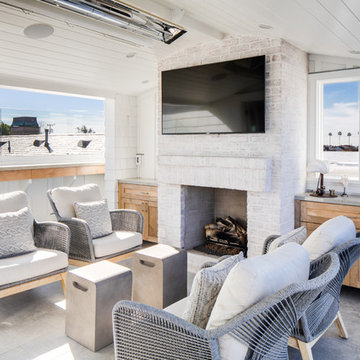
Cette photo montre une terrasse arrière tendance de taille moyenne avec des pavés en béton et une extension de toiture.
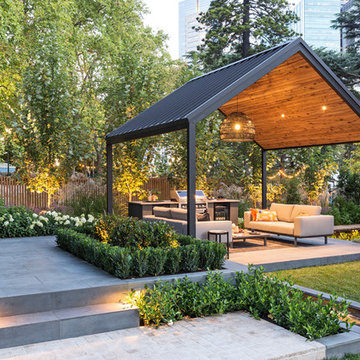
Inspiration pour une terrasse design avec une cuisine d'été, une dalle de béton et un gazebo ou pavillon.
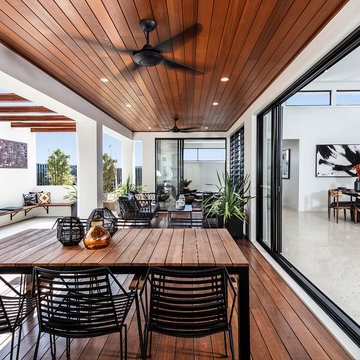
The Cooper provides unique single story living that caters to all your relaxation and entertainment desires, even some that you didn’t know you had.
Réalisation d'une terrasse design avec une extension de toiture.
Réalisation d'une terrasse design avec une extension de toiture.
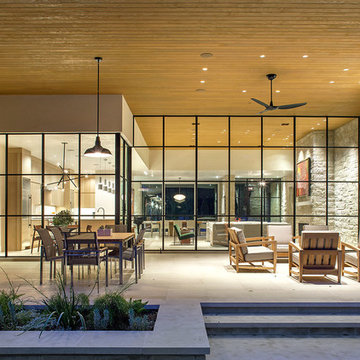
Cette photo montre une grande terrasse arrière tendance avec une extension de toiture, une cuisine d'été et du carrelage.
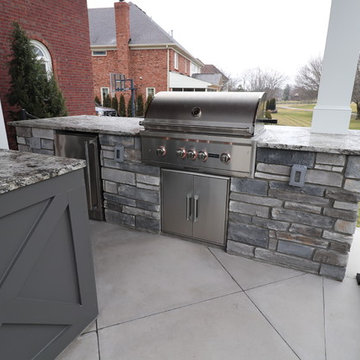
Roof Structure with outdoor kitchen
Aménagement d'une grande terrasse arrière classique avec une cuisine d'été, des pavés en béton et une extension de toiture.
Aménagement d'une grande terrasse arrière classique avec une cuisine d'été, des pavés en béton et une extension de toiture.
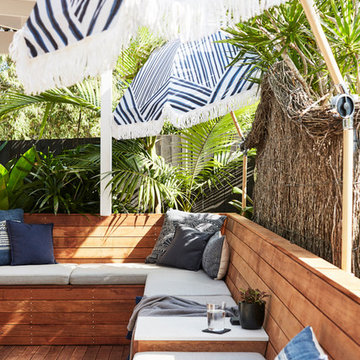
The Barefoot Bay Cottage is the first-holiday house to be designed and built for boutique accommodation business, Barefoot Escapes (www.barefootescapes.com.au). Working with many of The Designory’s favourite brands, it has been designed with an overriding luxe Australian coastal style synonymous with Sydney based team. The newly renovated three bedroom cottage is a north facing home which has been designed to capture the sun and the cooling summer breeze. Inside, the home is light-filled, open plan and imbues instant calm with a luxe palette of coastal and hinterland tones. The contemporary styling includes layering of earthy, tribal and natural textures throughout providing a sense of cohesiveness and instant tranquillity allowing guests to prioritise rest and rejuvenation.
Images captured by Jessie Prince
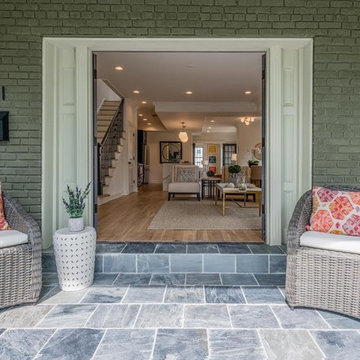
Exemple d'une terrasse avant chic de taille moyenne avec des pavés en pierre naturelle et une extension de toiture.
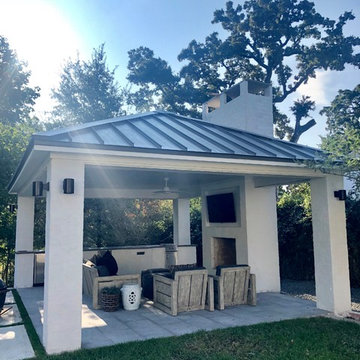
Cette image montre une très grande terrasse arrière traditionnelle avec une cuisine d'été, des pavés en pierre naturelle et un gazebo ou pavillon.
Idées déco de terrasses avec un gazebo ou pavillon et une extension de toiture
5
