Idées déco de terrasses avec un gazebo ou pavillon
Trier par :
Budget
Trier par:Populaires du jour
121 - 140 sur 3 067 photos
1 sur 3
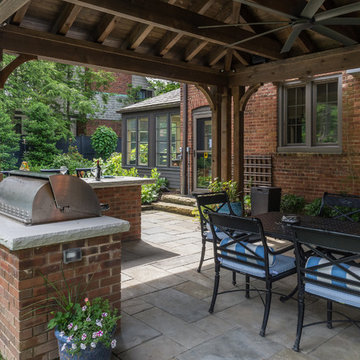
Idées déco pour une grande terrasse arrière classique avec une cuisine d'été, des pavés en pierre naturelle et un gazebo ou pavillon.
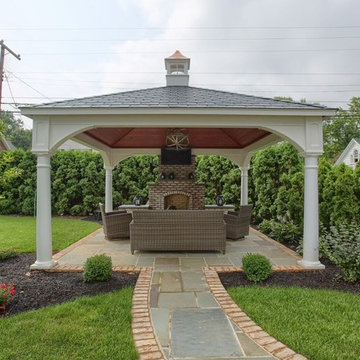
Réalisation d'une terrasse arrière tradition de taille moyenne avec un foyer extérieur, des pavés en pierre naturelle et un gazebo ou pavillon.
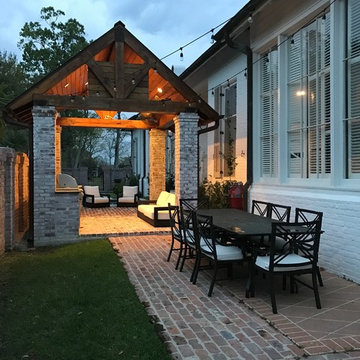
Regina Jarreau
Exemple d'une terrasse latérale chic de taille moyenne avec une cuisine d'été, des pavés en brique et un gazebo ou pavillon.
Exemple d'une terrasse latérale chic de taille moyenne avec une cuisine d'été, des pavés en brique et un gazebo ou pavillon.
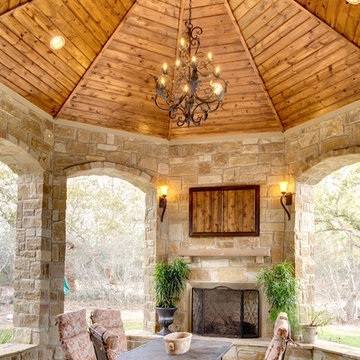
Inspiration pour une terrasse arrière traditionnelle de taille moyenne avec un foyer extérieur, une dalle de béton et un gazebo ou pavillon.
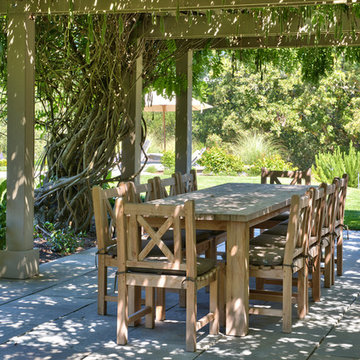
Bluestone walkway and planting by Enchanting Planting, Thank you Bart and Heather for trusting your project to the team at Creative Environments... it was our pleasure to help transform your yard to the beautiful entertainment area that it is today....
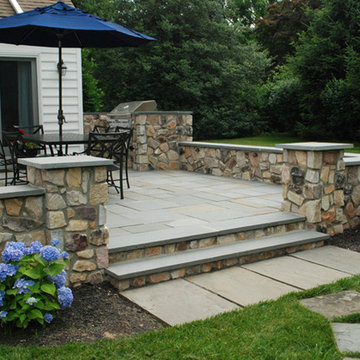
A small formal outdoor room that is surrounded by stone veneer walls allows for an intimate dining experience
Cette image montre un jardin potager et terrasse arrière traditionnel de taille moyenne avec des pavés en pierre naturelle et un gazebo ou pavillon.
Cette image montre un jardin potager et terrasse arrière traditionnel de taille moyenne avec des pavés en pierre naturelle et un gazebo ou pavillon.
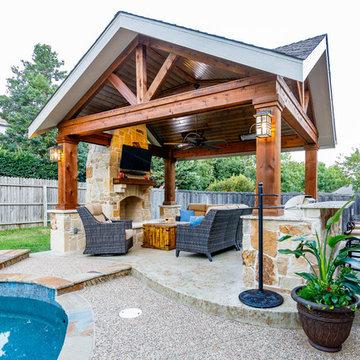
When we first met with these clients, they provided us with a very specific idea of what they wanted to create. The limitations of that project came into play with city build line restrictions which meant modifying the space. In the end, the result is a nice area to lounge by the pool, enjoy coffee in the mornings, and grill with your friends and family.
We built up the new stamped concrete to the height of the first steps of the pool deck and tied it all in, removing the flagstone. The outdoor kitchen area is the same as the full size selection on the fireplace and columns. Behind the kitchen is a small bar height sitting area and stone foot rest for guests. The tongue and groove ceiling ties in well with the dark stain cedar wrapped posts and beams to create a cozy rustic finish.
We offset the fireplace towards the back to maximize walk space for furniture. The small bench walls flanking each side of the fireplace not only provide definition to the area but also allow for extra seating without adding furniture pieces.
The ceiling heaters provide additional heat for those nights when you need to take the chill out of the air.
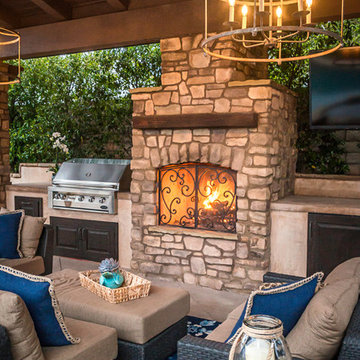
Every day is a vacation in this Thousand Oaks Mediterranean-style outdoor living paradise. This transitional space is anchored by a serene pool framed by flagstone and elegant landscaping. The outdoor living space emphasizes the natural beauty of the surrounding area while offering all the advantages and comfort of indoor amenities, including stainless-steel appliances, custom beverage fridge, and a wood-burning fireplace. The dark stain and raised panel detail of the cabinets pair perfectly with the El Dorado stone pulled throughout this design; and the airy combination of chandeliers and natural lighting produce a charming, relaxed environment.
Flooring - Kitchen and Pool Areas: Concrete
Light Fixtures: Chandelier
Stone/Masonry: El Dorado
Photographer: Tom Clary
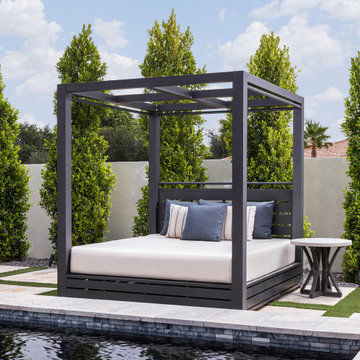
This double chaise cabana sits next to a blue lagoon of a pool with beige and blue outdoor fabrics and concrete top tables
Cette image montre une grande terrasse arrière traditionnelle avec des pavés en pierre naturelle et un gazebo ou pavillon.
Cette image montre une grande terrasse arrière traditionnelle avec des pavés en pierre naturelle et un gazebo ou pavillon.
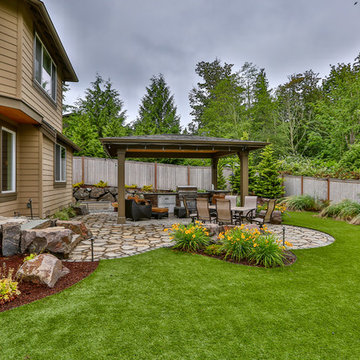
Hip style patio cover with full outdoor kitchen. The patio cover is equipped with recessed electric heaters by Infratech and wicker patio furniture. The whole backyard is covered in turf and landscaped by Alderwood Landscaping.
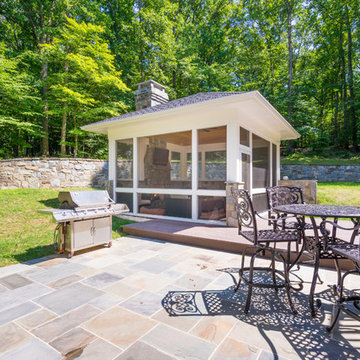
The homeowners had a very large and beautiful meadow-like backyard, surrounded by full grown trees and unfortunately mosquitoes. To minimize mosquito exposure for them and their baby, they needed a screened porch to be able to enjoy meals and relax in the beautiful outdoors. They also wanted a large deck/patio area for outdoor family and friends entertaining. We constructed an amazing detached oasis: an enclosed screened porch structure with all stone masonry fireplace, an integrated composite deck surface, large flagstone patio, and 2 flagstone walkways, which is also outfitted with a TV, gas fireplace, ceiling fan, recessed and accent lighting.
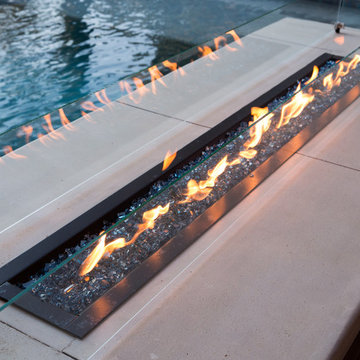
A custom, gas powered fire table anchors the living space and creates a sublime focal point within the cabana space.
Inspiration pour une grande terrasse arrière minimaliste avec un foyer extérieur, du béton estampé et un gazebo ou pavillon.
Inspiration pour une grande terrasse arrière minimaliste avec un foyer extérieur, du béton estampé et un gazebo ou pavillon.
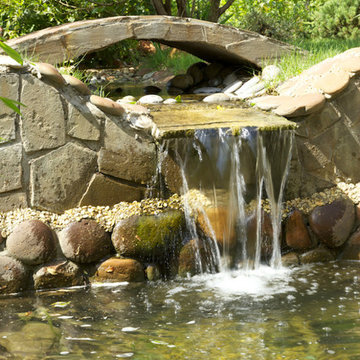
Дизайн-проект выполнен Екатериной Ялалтыновой
Réalisation d'une terrasse design de taille moyenne avec une cour, une cuisine d'été, des pavés en pierre naturelle et un gazebo ou pavillon.
Réalisation d'une terrasse design de taille moyenne avec une cour, une cuisine d'été, des pavés en pierre naturelle et un gazebo ou pavillon.
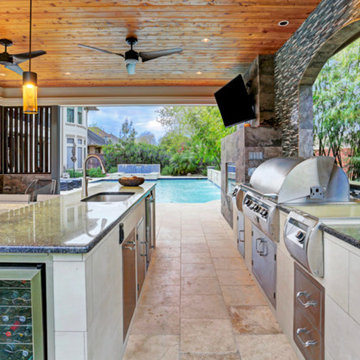
This family wanted a contemporary structure that blended natural elements with with grays and blues. This is a unique structure that turned out beautifully. We went with powder coated 6x6 steel posts hiding all of the base and top plates
creating a seamless transition between the structure and travertine flooring. Due to limitations on spacing we added a built-in granite table with matching powder coated steel frame. This created a unique look and practical application for dining seating. By adding a knee wall with cedar slats it created an intimate nook while keeping everything open.
The modern fireplace and split style kitchen created a great use of space without making if feel crowded.
Appliances: Fire Magic Diamond Echelon series 660 Grill
RCS icemaker, 2 wine fridges and RCS storage doors and drawers
42” Heat Glo Dakota fireplace insert
Cedar T&G ceiling clear coated with rope lighting
Powder coated posts and granite table frame: Slate Gray
Tile Selections:
Accent Wall: Glass tile (Carisma Oceano Stick Glass Mosaic)
Dark Tile: Prisma Griss
Light Tile: Tessuto Linen Beige White
Flooring: Light Ivory Travertine
3cm granite:
Light: Santa Cecilia
Dark: Midnight Grey
Kitchen Appliances:
30" Fire Magic Diamond Series Echelon 660
2 - RCS wine fridges
RCS storage doors and drawers
Fire Place:
36" Dakota heat glo insert
TK Images
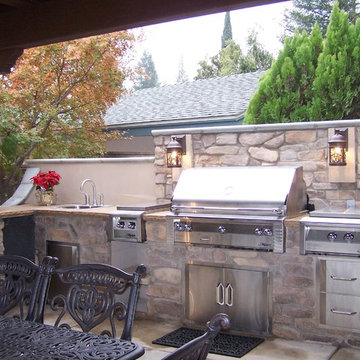
Sunset Construction and Design specializes in creating residential patio retreats, outdoor kitchens with fireplaces and luxurious outdoor living rooms. Our design-build service can turn an ordinary back yard into a natural extension of your home giving you a whole new dimension for entertaining or simply unwinding at the end of the day. If you’re interested in converting a boring back yard or starting from scratch in a new home, look us up! A great patio and outdoor living area can easily be yours. Greg, Sunset Construction & Design in Fresno, CA.
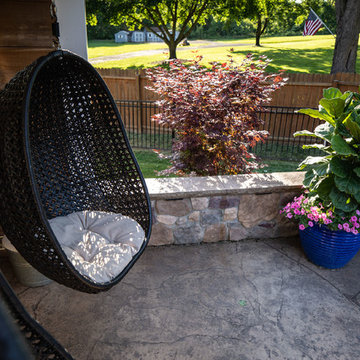
This project has a touch of detail at every corner. Here, you can see pops of color from trees, plants and flowers, which soften the surrounding hardscape. The hanging pod chairs provide extra seating and act as an artistic and fun detail.
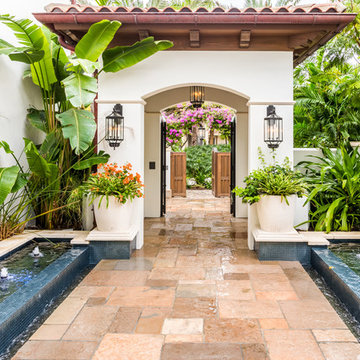
Réalisation d'une terrasse méditerranéenne avec des pavés en pierre naturelle et un gazebo ou pavillon.
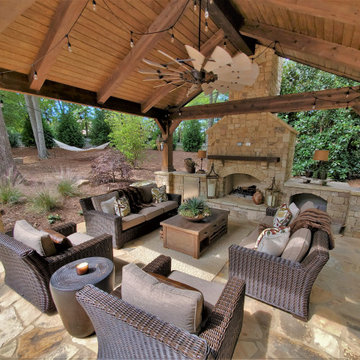
Cette photo montre une terrasse arrière montagne de taille moyenne avec une cheminée, des pavés en pierre naturelle et un gazebo ou pavillon.
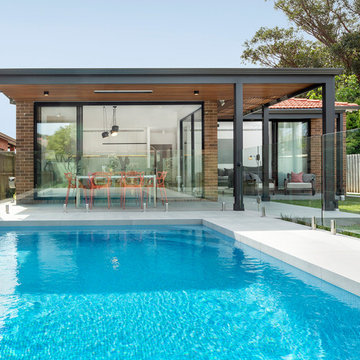
Exemple d'une terrasse arrière tendance de taille moyenne avec du carrelage et un gazebo ou pavillon.
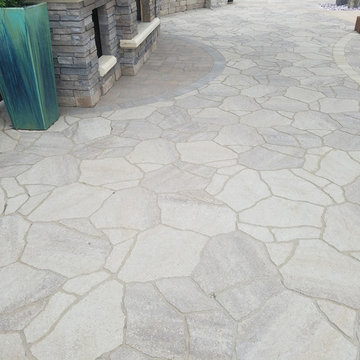
Inspiration pour une terrasse arrière traditionnelle de taille moyenne avec un foyer extérieur, des pavés en pierre naturelle et un gazebo ou pavillon.
Idées déco de terrasses avec un gazebo ou pavillon
7