Idées déco de terrasses avec un point d'eau et des pavés en pierre naturelle
Trier par :
Budget
Trier par:Populaires du jour
101 - 120 sur 3 373 photos
1 sur 3
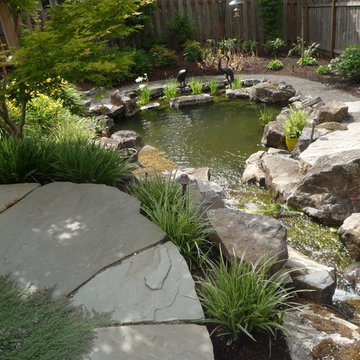
Barbara Hilty, APLD
Réalisation d'une grande terrasse arrière tradition avec un point d'eau, des pavés en pierre naturelle et aucune couverture.
Réalisation d'une grande terrasse arrière tradition avec un point d'eau, des pavés en pierre naturelle et aucune couverture.
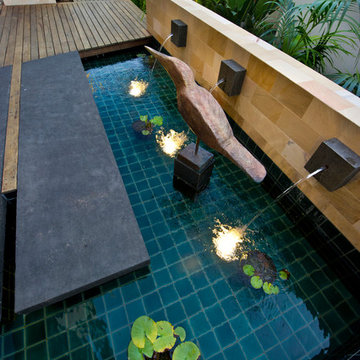
Peta North
Réalisation d'une petite terrasse avant design avec un point d'eau et des pavés en pierre naturelle.
Réalisation d'une petite terrasse avant design avec un point d'eau et des pavés en pierre naturelle.
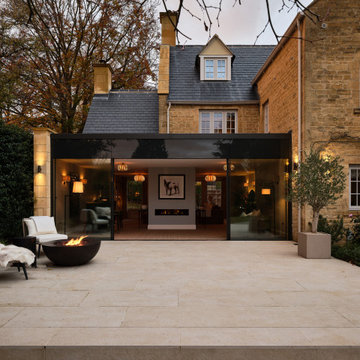
We were commissioned by our clients to design this ambitious side and rear extension for their beautiful detached home. The use of Cotswold stone ensured that the new extension is in keeping with and sympathetic to the original part of the house, while the contemporary frameless glazed panels flood the interior spaces with light and create breathtaking views of the surrounding gardens.
Our initial brief was very clear and our clients were keen to use the newly-created additional space for a more spacious living and garden room which connected seamlessly with the garden and patio area.
Our clients loved the design from the first sketch, which allowed for the large living room with the fire that they requested creating a beautiful focal point. The large glazed panels on the rear of the property flood the interiors with natural light and are hidden away from the front elevation, allowing our clients to retain their privacy whilst also providing a real sense of indoor/outdoor living and connectivity to the new patio space and surrounding gardens.
Our clients also wanted an additional connection closer to the kitchen, allowing better flow and easy access between the kitchen, dining room and newly created living space, which was achieved by a larger structural opening. Our design included special features such as large, full-width glazing with sliding doors and a hidden flat roof and gutter.
There were some challenges with the project such as the large existing drainage access which is located on the foundation line for the new extension. We also had to determine how best to structurally support the top of the existing chimney so that the base could be removed to open up the living room space whilst maintaining services to the existing living room and causing as little disturbance as possible to the bedroom above on the first floor.
We solved these issues by slightly relocating the extension away from the existing drainage pipe with an agreement in place with the utility company. The chimney support design evolved into a longer design stage involving a collaborative approach between the builder, structural engineer and ourselves to find an agreeable solution. We changed the temporary structural design to support the existing structure and provide a different workable solution for the permanent structural design for the new extension and supporting chimney.
Our client’s home is also situated within the Area Of Outstanding Natural Beauty (AONB) and as such particular planning restrictions and policies apply, however, the planning policy allows for extruded forms that follow the Cotswold vernacular and traditional approach on the front elevation. Our design follows the Cotswold Design Code with high-pitched roofs which are subservient to the main house and flat roofs spanning the rear elevation which is also subservient, clearly demonstrating how the house has evolved over time.
Our clients felt the original living room didn’t fit the size of the house, it was too small for their lifestyle and the size of furniture and restricted how they wanted to use the space. There were French doors connecting to the rear garden but there wasn’t a large patio area to provide a clear connection between the outside and inside spaces.
Our clients really wanted a living room which functioned in a traditional capacity but also as a garden room space which connected to the patio and rear gardens. The large room and full-width glazing allowed our clients to achieve the functional but aesthetically pleasing spaces they wanted. On the front and rear elevations, the extension helps balance the appearance of the house by replicating the pitched roof on the opposite side. We created an additional connection from the living room to the existing kitchen for better flow and ease of access and made additional ground-floor internal alterations to open the dining space onto the kitchen with a larger structural opening, changed the window configuration on the kitchen window to have an increased view of the rear garden whilst also maximising the flow of natural light into the kitchen and created a larger entrance roof canopy.
On the front elevation, the house is very balanced, following the roof pitch lines of the existing house but on the rear elevation, a flat roof is hidden and expands the entirety of the side extension to allow for a large living space connected to the rear garden that you wouldn’t know is there. We love how we have achieved this large space which meets our client’s needs but the feature we are most proud of is the large full-width glazing and the glazed panel feature above the doors which provides a sleek contemporary design and carefully hides the flat roof behind. This contrast between contemporary and traditional design has worked really well and provided a beautiful aesthetic.
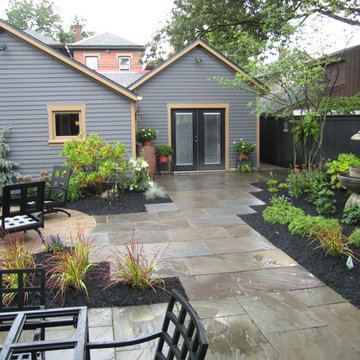
Réalisation d'une terrasse de taille moyenne avec un point d'eau, une cour et des pavés en pierre naturelle.
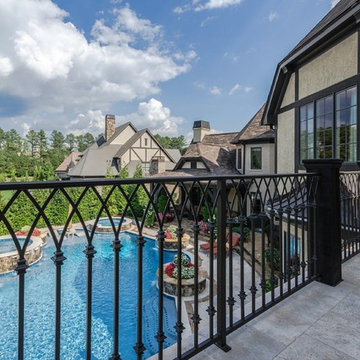
Exemple d'une terrasse arrière chic de taille moyenne avec un point d'eau, des pavés en pierre naturelle et aucune couverture.
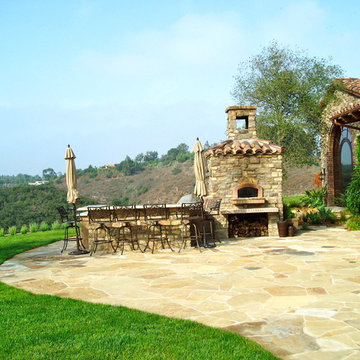
tuscany architecture by Friehauf associates, with all exterior landscape planning and installation by Rob Hill, Hill's landscapes - Cameron Flagstone, italian cypress, pizza oven, vanishing edge pool, olive trees
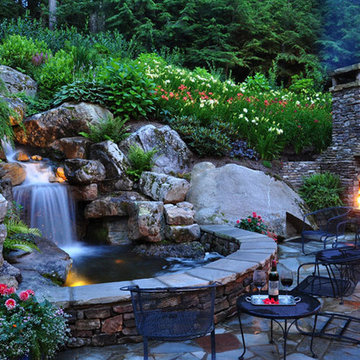
Idées déco pour une grande terrasse arrière contemporaine avec un point d'eau, des pavés en pierre naturelle et aucune couverture.
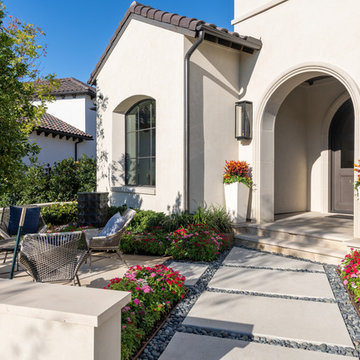
Idées déco pour une terrasse avant classique de taille moyenne avec un point d'eau et des pavés en pierre naturelle.
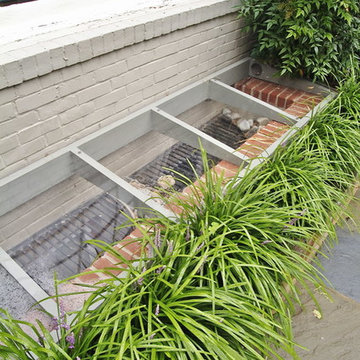
Expansive flagstone patio nestled into a modest sized rear garden. Stone wall and water feature included.
Charles W. Bowers/Garden Gate Landscaping, Inc.
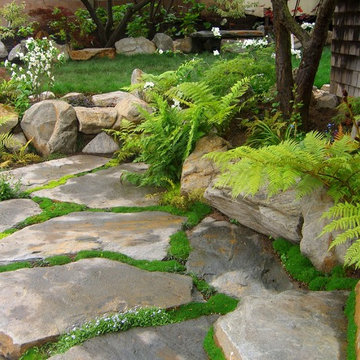
Backyard patio with large flagstone pieces. Irish moss, blue star creeper, scotch moss, and mini mondo grass are a few of the plants growing between the stones. This yard has over 60 Japanese Maples and lots of ferns and other shade plants
Erik Jones
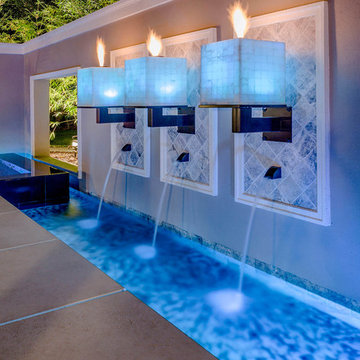
Exemple d'une grande terrasse arrière moderne avec un point d'eau et des pavés en pierre naturelle.
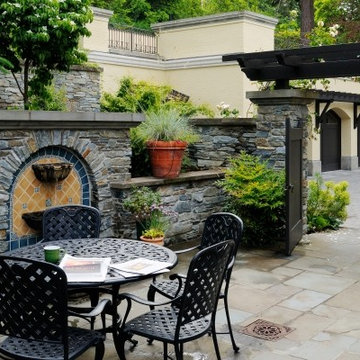
Aménagement d'une petite terrasse latérale méditerranéenne avec un point d'eau, des pavés en pierre naturelle et aucune couverture.
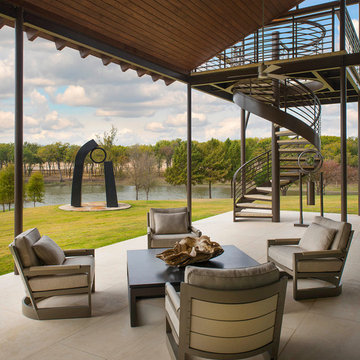
Danny Piassick
Inspiration pour une grande terrasse arrière vintage avec un point d'eau, des pavés en pierre naturelle et une extension de toiture.
Inspiration pour une grande terrasse arrière vintage avec un point d'eau, des pavés en pierre naturelle et une extension de toiture.
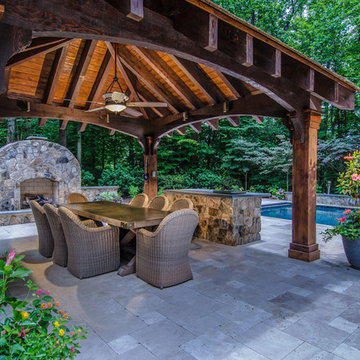
Rustic pavilion with lights showcasing exposed rafters, arched beams, heavy cedar posts and corbels.
Aménagement d'une grande terrasse arrière craftsman avec un point d'eau, des pavés en pierre naturelle et un gazebo ou pavillon.
Aménagement d'une grande terrasse arrière craftsman avec un point d'eau, des pavés en pierre naturelle et un gazebo ou pavillon.
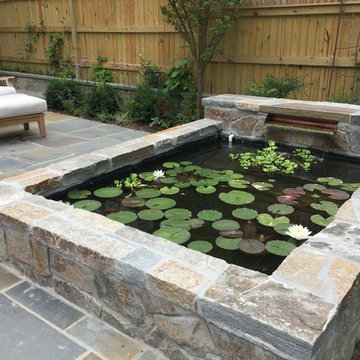
Koi fish and lily pads in a stone fountain. The copper spill keeps the water moving. Urban oasis in DC.
Cette image montre une terrasse arrière traditionnelle de taille moyenne avec un point d'eau, des pavés en pierre naturelle et aucune couverture.
Cette image montre une terrasse arrière traditionnelle de taille moyenne avec un point d'eau, des pavés en pierre naturelle et aucune couverture.
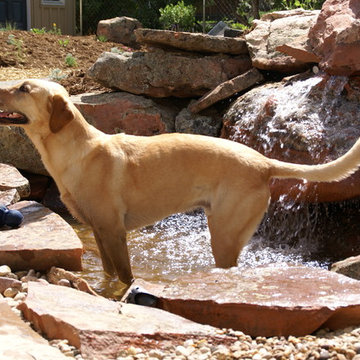
I love my person's new Ecoscape designed water feature!
Inspiration pour une petite terrasse arrière bohème avec un point d'eau et des pavés en pierre naturelle.
Inspiration pour une petite terrasse arrière bohème avec un point d'eau et des pavés en pierre naturelle.
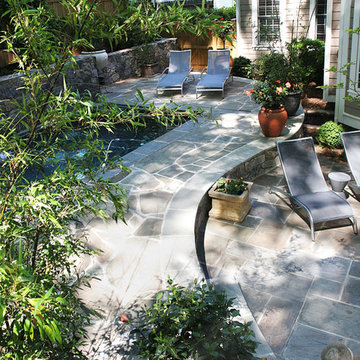
Designed and built by Land Art Design, Inc.
Cette photo montre une terrasse arrière tendance de taille moyenne avec un point d'eau, des pavés en pierre naturelle et aucune couverture.
Cette photo montre une terrasse arrière tendance de taille moyenne avec un point d'eau, des pavés en pierre naturelle et aucune couverture.
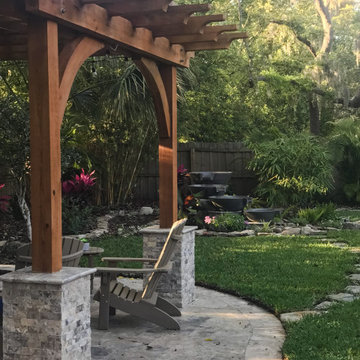
Idée de décoration pour une grande terrasse arrière avec un point d'eau, des pavés en pierre naturelle et une pergola.
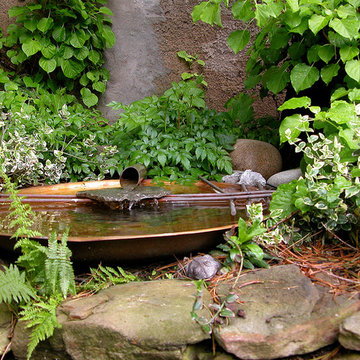
Réalisation d'une terrasse arrière asiatique de taille moyenne avec un point d'eau, des pavés en pierre naturelle et aucune couverture.
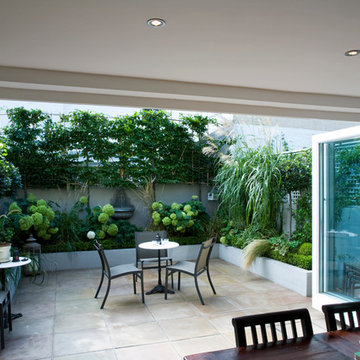
Steve Wooster
Réalisation d'une petite terrasse tradition avec un point d'eau, une cour et des pavés en pierre naturelle.
Réalisation d'une petite terrasse tradition avec un point d'eau, une cour et des pavés en pierre naturelle.
Idées déco de terrasses avec un point d'eau et des pavés en pierre naturelle
6