Idées déco de terrasses avec une cour et aucune couverture
Trier par :
Budget
Trier par:Populaires du jour
1 - 20 sur 3 929 photos
1 sur 3
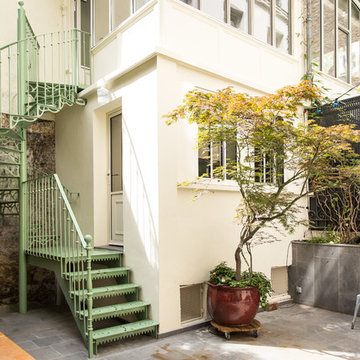
Cette image montre une terrasse traditionnelle avec une cour et aucune couverture.
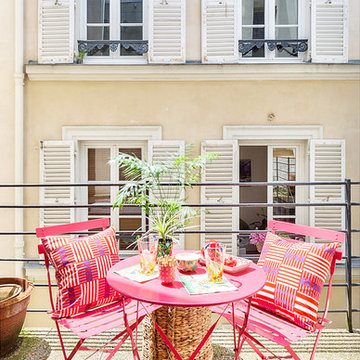
L'appartement dispose d'un superbe coin terrasse ! Aménagé avec un rose fuchsia franc et un esprit totalement exotique et tropical ! C'est l'heure de l'apéro sous ce beau soleil !
https://www.nevainteriordesign.com
http://www.cotemaison.fr/loft-appartement/diaporama/appartement-paris-9-avant-apres-d-un-33-m2-pour-un-couple_30796.html
https://www.houzz.fr/ideabooks/114511574/list/visite-privee-exotic-attitude-pour-un-33-m%C2%B2-parisien

Our clients on this project were inspired by their travels to Asia and wanted to mimic this aesthetic at their DC property. We designed a water feature that effectively masks adjacent traffic noise and maintains a small footprint.
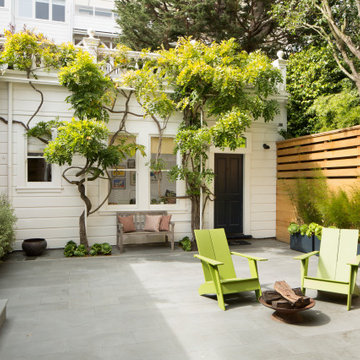
Paul Dyer Photography
Aménagement d'une terrasse contemporaine avec une cour, des pavés en pierre naturelle et aucune couverture.
Aménagement d'une terrasse contemporaine avec une cour, des pavés en pierre naturelle et aucune couverture.
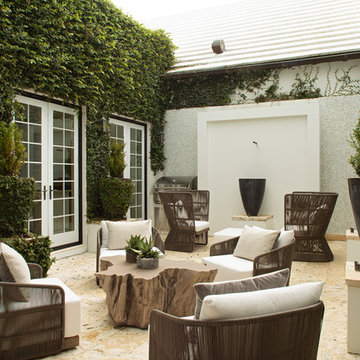
Well-Traveled Alys Beach Home
Photo: Jack Gardner
Aménagement d'une grande terrasse bord de mer avec un point d'eau, une cour et aucune couverture.
Aménagement d'une grande terrasse bord de mer avec un point d'eau, une cour et aucune couverture.

The landscape of this home honors the formality of Spanish Colonial / Santa Barbara Style early homes in the Arcadia neighborhood of Phoenix. By re-grading the lot and allowing for terraced opportunities, we featured a variety of hardscape stone, brick, and decorative tiles that reinforce the eclectic Spanish Colonial feel. Cantera and La Negra volcanic stone, brick, natural field stone, and handcrafted Spanish decorative tiles are used to establish interest throughout the property.
A front courtyard patio includes a hand painted tile fountain and sitting area near the outdoor fire place. This patio features formal Boxwood hedges, Hibiscus, and a rose garden set in pea gravel.
The living room of the home opens to an outdoor living area which is raised three feet above the pool. This allowed for opportunity to feature handcrafted Spanish tiles and raised planters. The side courtyard, with stepping stones and Dichondra grass, surrounds a focal Crape Myrtle tree.
One focal point of the back patio is a 24-foot hand-hammered wrought iron trellis, anchored with a stone wall water feature. We added a pizza oven and barbecue, bistro lights, and hanging flower baskets to complete the intimate outdoor dining space.
Project Details:
Landscape Architect: Greey|Pickett
Architect: Higgins Architects
Landscape Contractor: Premier Environments
Photography: Scott Sandler
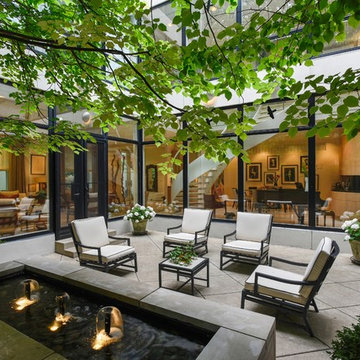
Cette image montre une terrasse design avec un point d'eau, une cour et aucune couverture.
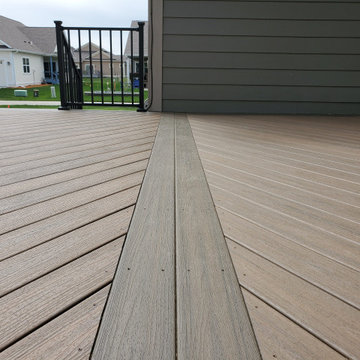
The original area was a small concrete patio under the covered area. We decided to make it a deck, all they way between the garage and house to create an outdoor mulit-living area. We used Trex Composite Decking in the Enhance Natural Series. The main decking color is Toasted Sand, then double picture framed the areas with Coastal Bluff – which these 2 colors work out great together. We then installed the Westbury Full Aluminum Railing in the Tuscany Series in black. Finish touches were Post Cap Lights and then dot lights on the stair risers. New large area for entertaining which the homeowners will love.
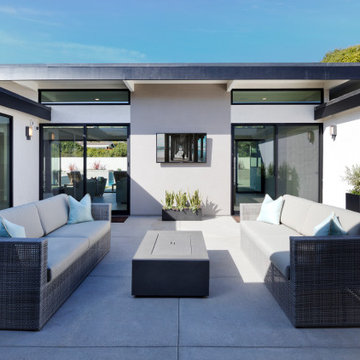
Réalisation d'une grande terrasse design avec une cour, des pavés en béton et aucune couverture.
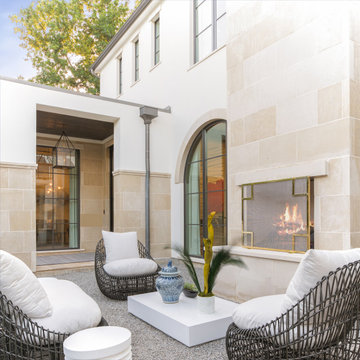
Builder: Faulkner Perrin
Architect: SHM
Interior Designer: Studio Thomas James
Landscape Architect: Bonick Landscaping
Photographer: Costa Christ Media
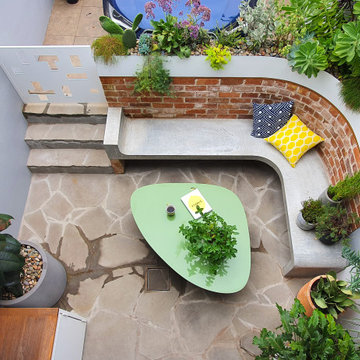
Modernist style courtyard; This is a rather small space at only 12m2 (3x4m) but we got a lot in. To fit all the clients requirements almost all the features, minus the pots, were custom built for the space such as the in-situ concrete bench seat, white planter box to follow the curved brickwork, custom outdoor coffee table and BBQ bench and and laser cut gate.
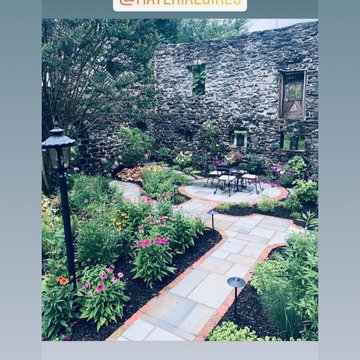
Remains of barn create beautiful backdrop for native Pennsylvania plants. Flagstone paatio, old brick border
Exemple d'une terrasse nature de taille moyenne avec une cour, des pavés en pierre naturelle et aucune couverture.
Exemple d'une terrasse nature de taille moyenne avec une cour, des pavés en pierre naturelle et aucune couverture.
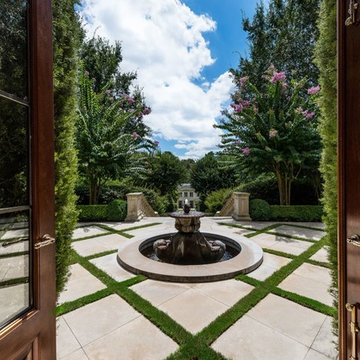
Cette photo montre une terrasse chic avec une cour, aucune couverture et des pavés en béton.
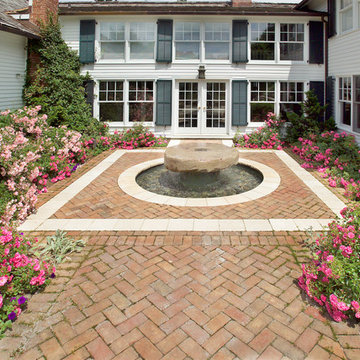
Cette photo montre une terrasse chic de taille moyenne avec un point d'eau, des pavés en brique, une cour et aucune couverture.
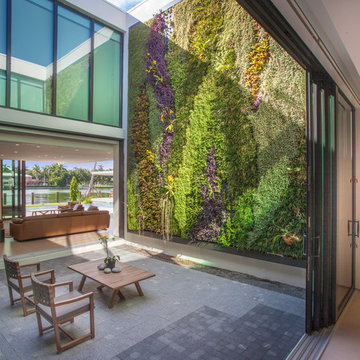
The atrium features two 20-foot living walls. Photo by: Mark Surloff
Idées déco pour un mur végétal de terrasse contemporain avec une cour et aucune couverture.
Idées déco pour un mur végétal de terrasse contemporain avec une cour et aucune couverture.
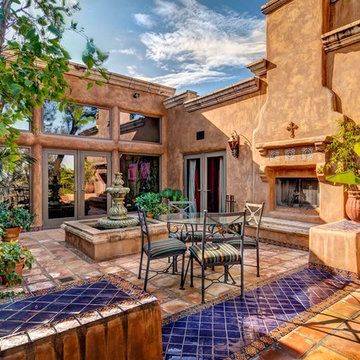
San Diego Home Photography
Cette photo montre une grande terrasse sud-ouest américain avec une cour, du carrelage, aucune couverture et une cheminée.
Cette photo montre une grande terrasse sud-ouest américain avec une cour, du carrelage, aucune couverture et une cheminée.
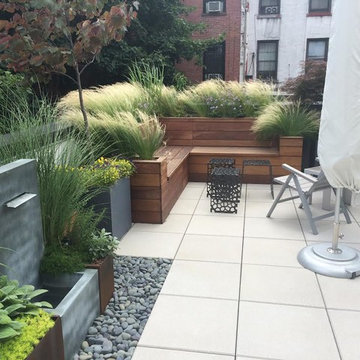
Idées déco pour une terrasse avec des plantes en pots contemporaine de taille moyenne avec une cour, du carrelage et aucune couverture.

Already partially enclosed by an ipe fence and concrete wall, our client had a vision of an outdoor courtyard for entertaining on warm summer evenings since the space would be shaded by the house in the afternoon. He imagined the space with a water feature, lighting and paving surrounded by plants.
With our marching orders in place, we drew up a schematic plan quickly and met to review two options for the space. These options quickly coalesced and combined into a single vision for the space. A thick, 60” tall concrete wall would enclose the opening to the street – creating privacy and security, and making a bold statement. We knew the gate had to be interesting enough to stand up to the large concrete walls on either side, so we designed and had custom fabricated by Dennis Schleder (www.dennisschleder.com) a beautiful, visually dynamic metal gate. The gate has become the icing on the cake, all 300 pounds of it!
Other touches include drought tolerant planting, bluestone paving with pebble accents, crushed granite paving, LED accent lighting, and outdoor furniture. Both existing trees were retained and are thriving with their new soil. The garden was installed in December and our client is extremely happy with the results – so are we!
Photo credits, Coreen Schmidt
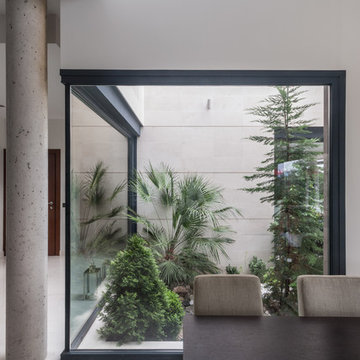
Fotografías de Francisco Rojo
Inspiration pour une petite terrasse design avec une cour et aucune couverture.
Inspiration pour une petite terrasse design avec une cour et aucune couverture.
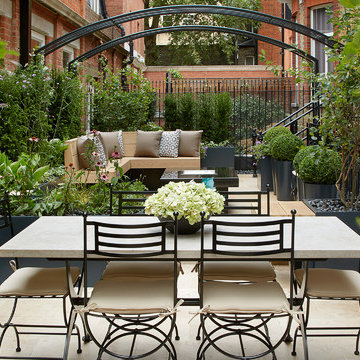
Cette image montre une terrasse traditionnelle avec une cour et aucune couverture.
Idées déco de terrasses avec une cour et aucune couverture
1