Idées déco de terrasses avec une cour et une pergola
Trier par :
Budget
Trier par:Populaires du jour
1 - 20 sur 1 371 photos
1 sur 3
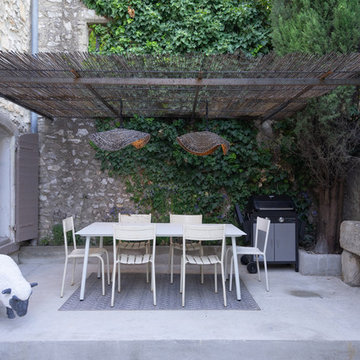
Pour l'entrée de cette maison , ce grand escalier a été remplacé par un bassin ancien avec une fonction décorative et rafraîchissante , étant monté avec filtre , il fait office de petite piscine . Terrasse aménagé et couverte donner de l'ombre a cet salle à manger d'extérieur . La porte d'entrée a changer aussi pour donner plus de lumière .
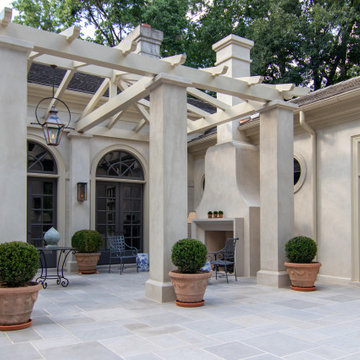
A courtyard pergola designed to complement its sophisticated yet casual villa-like home. The light-filtering timber structure is nestled between two wings, creating a gracious outdoor living space that extends out to the open courtyard. Featuring a sculptural fireplace and views to the garden, this space becomes a tranquil place to spend time with family and friends. Photography by Brad Dassler-Bethel.
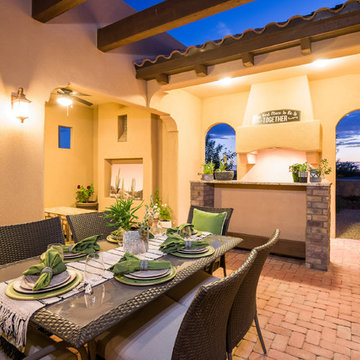
Cette photo montre une terrasse méditerranéenne avec une cuisine d'été, une cour, des pavés en brique et une pergola.
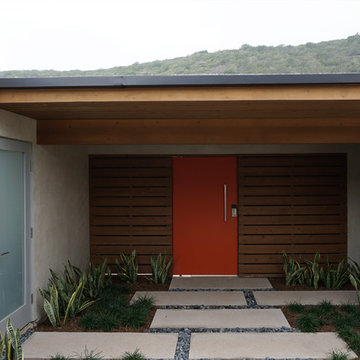
view from entry toward cedar courtyard enclosure and pivot gate
myd studio, inc
Aménagement d'une petite terrasse avec une cour, une pergola et une dalle de béton.
Aménagement d'une petite terrasse avec une cour, une pergola et une dalle de béton.
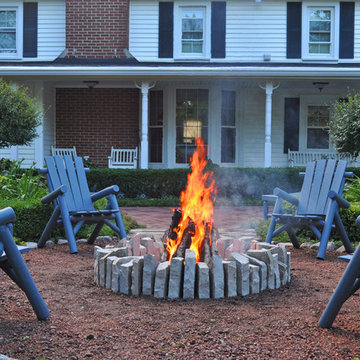
Exemple d'une terrasse nature de taille moyenne avec un foyer extérieur, une cour, du gravier et une pergola.
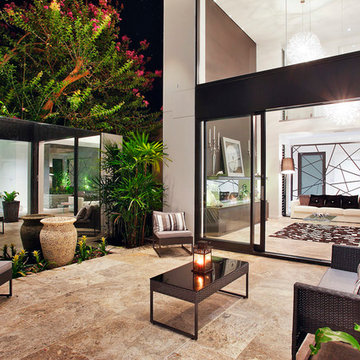
Modern Contemporary Interior Design by Sourcery Design including Finishes, Fixtures, Furniture and Custom Designed Screen and Fireplace
Exemple d'une grande terrasse tendance avec une cour, des pavés en pierre naturelle et une pergola.
Exemple d'une grande terrasse tendance avec une cour, des pavés en pierre naturelle et une pergola.
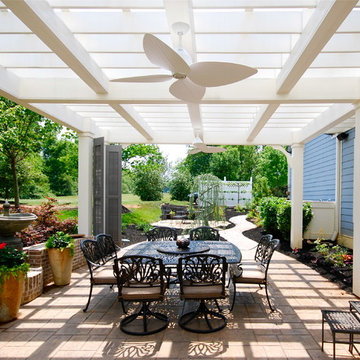
Cette image montre une terrasse traditionnelle de taille moyenne avec une cour, une pergola, un point d'eau et des pavés en brique.
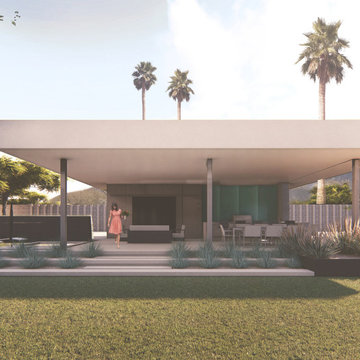
Idée de décoration pour une terrasse design de taille moyenne avec une cuisine d'été, une cour, une dalle de béton et une pergola.
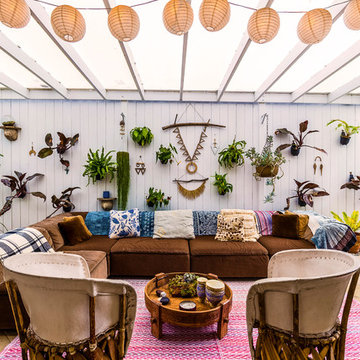
Idée de décoration pour une terrasse marine avec une cour et une pergola.
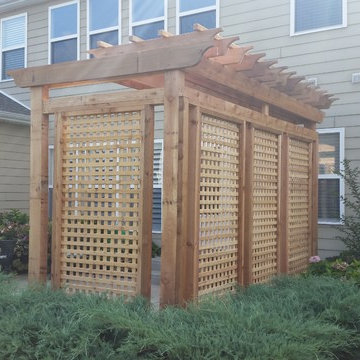
This cedar pergola with integrated privacy screen built in Franklin, TN, is even beautiful from the back!
Idée de décoration pour une terrasse avec une cour, une pergola et du béton estampé.
Idée de décoration pour une terrasse avec une cour, une pergola et du béton estampé.
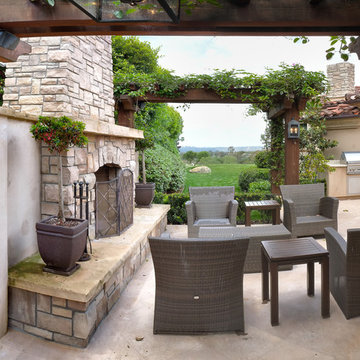
Greg Hebert Landscape Architect
Inspiration pour une terrasse méditerranéenne de taille moyenne avec un foyer extérieur, une cour, une dalle de béton et une pergola.
Inspiration pour une terrasse méditerranéenne de taille moyenne avec un foyer extérieur, une cour, une dalle de béton et une pergola.
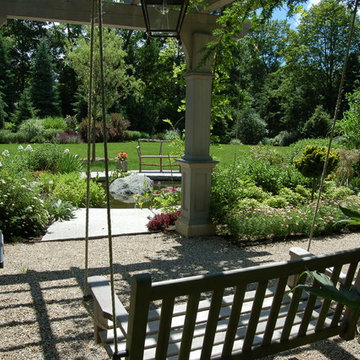
The pergola has a bench on the far side that gives a layered view of the gardens that flank the gravel path, the stone landing at the edge of the pond and beyond across the lawn to the perimeter border garden.
Photo: Paul Maue
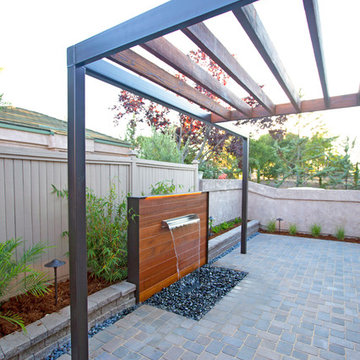
Exemple d'une petite terrasse tendance avec un point d'eau, une cour, des pavés en béton et une pergola.
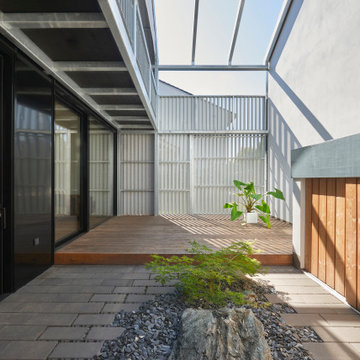
Inspiration pour une grande terrasse au rez-de-chaussée design avec un point d'eau, une cour, une pergola et un garde-corps en matériaux mixtes.
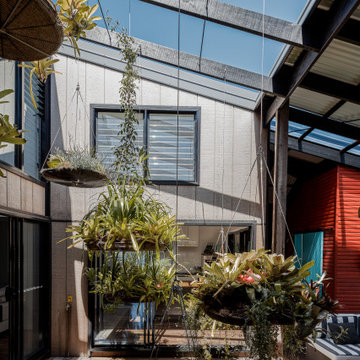
Diesel's House started with a very simple brief for a "U-shaped" house to provide privacy from neighbouring houses, bring the outdoors in, and have the informality, quirkiness and fun of a 1960's beach house. By wrapping the house around a courtyard on three sides and having a covered deck to the north, all rooms open onto a private outdoor green space. Views expand across the courtyard to the back yard and sky making spaces feel very generous. The house captures sea breezes in Summer and the sun in Winter; the occupants are comfortably connected to the time of day, the seasons and their environment. Passive solar design, natural ventilation supplemented by ceiling fans, solar energy and rainwater capture, and reuse of building materials all act to reduce environmental footprint. Diesel's house demonstrates that a suburban house in a subtropical climate does not have to be "heavy" on the environment.
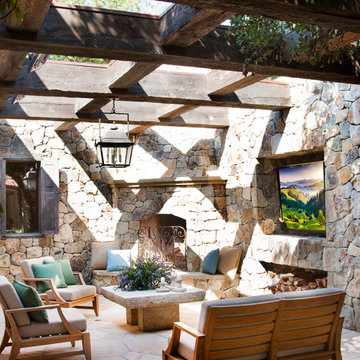
Réalisation d'une terrasse méditerranéenne avec une cour, des pavés en pierre naturelle, une pergola et une cheminée.
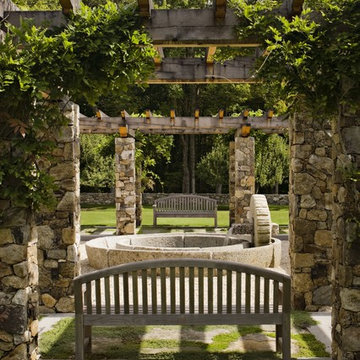
Teak benches on either side of the garden afford shady spots to enjoy the fountain.
Robert Benson Photography
Cette image montre une grande terrasse chalet avec un point d'eau, une cour, des pavés en pierre naturelle et une pergola.
Cette image montre une grande terrasse chalet avec un point d'eau, une cour, des pavés en pierre naturelle et une pergola.
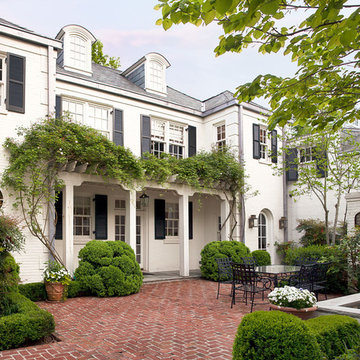
Regency style home has a wonderful space off the kitchen, a walled courtyard with a fountain and brick floor. Flowering vines cover the pergola over the doorway to the kitchen.
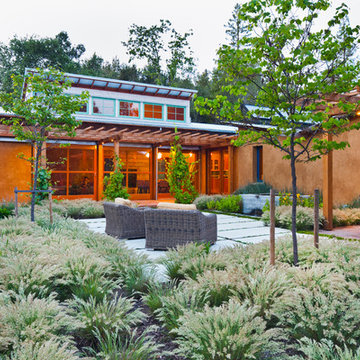
Natural materials and landscape-based shading strategies give richness and texture to the simple passive solar volumes.
© www.edwardcaldwellphoto.com
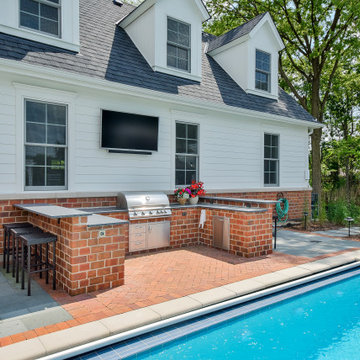
Outdoor patio odd the sunroom provides views of the pool and any approaching guests. The arched pass through is reminiscent of a horse farm.
Idées déco pour une très grande terrasse classique avec une cour, des pavés en brique et une pergola.
Idées déco pour une très grande terrasse classique avec une cour, des pavés en brique et une pergola.
Idées déco de terrasses avec une cour et une pergola
1