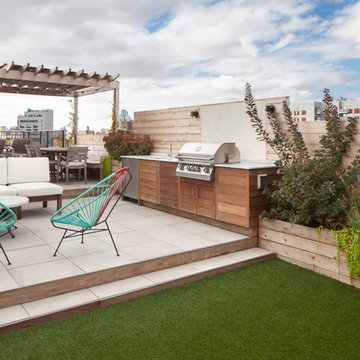Idées déco de terrasses avec une cuisine d'été et tous types de couvertures
Trier par :
Budget
Trier par:Populaires du jour
141 - 160 sur 29 919 photos
1 sur 3
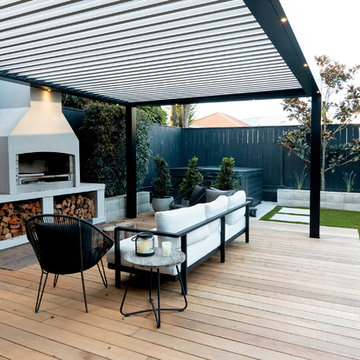
Creating a clear contrast between
work and home environments is always
ideal, but it’s almost essential for those
who live in urban areas. The pleasant
suburb Westmere is close to many of
Auckland’s major attractions - from
the city centre to Auckland Zoo. While
practical and close to both work and
play, living so close to a city centre
can produce the need for a home
that provides a retreat from the hustle
and bustle. When Zones landscaping
specialist Kate Ryan was contacted by
a Westmere family with some exciting
landscaping ideas, she used the Zones
bespoke design and build process to
help them create an outdoor living space
that meets their lifestyle needs.
Homeowner Matt and his family were
interested in creating an outdoor living
area that would lead out from their
interior living space. It needed to be a
space that they would gravitate toward
regardless of the season.
“The back area was under utilised with
a hard concrete pad that wasn’t big
enough to sit on or pleasant to look at,
and a lawn that didn’t grow well due to
the lower position”, explains Kate. “The
clients wanted the area to look smart
and modern, and for it to link with their
house. Creating a space that they would
be able to use all year around was a
priority.”
Kate presented her customers with a
design that cohesively featured their
ideas. She then worked with them to
perfect this design to their specifications.
“The process was very client orientated
- we worked on the finer details of
everything”, tells Kate. “There were
meetings making out the space and
taking the time to get the proportions
right. The design encompassed a new
outdoor living area with a large concrete
fire, louvre roof, new decking, spa area
and artificial turf.”
Once the homeowners were happy
with the finer details of the design and
the related costs, Kate and her team
began the construction and installation
process. Accessing the site proved
challenging, as the landscape is closely
surrounded by other houses.
“The access was difficult and getting
the thick concrete pad out was very
challenging and costly”, says Kate. “I
found a decking supplier that could fix
timber onto the concrete with special
fixings so it could be flush with the
house floor height. This saved the client
money on the excavation and disposal.
We still took part of the concrete out to
make the lawn area bigger and get the
proportions of the decking, louvre roof
and lawn looking great.”
Every stylistic choice reflected Kate’s
customers’ goal to be able to have
an enjoyable outdoor area that is
functional no matter the weather. Team
Turf supplied the artificial turf, which
allows the homeowners to live in a
mud-free zone throughout the winter.
It also provides an easy maintenance
solution in comparison to their original
lawn. Vitex decking, from HiDeck, now
offers an aesthetic contrast between
the open and covered areas, while the
Eclipse louvre roof
allows sunlight to stream through in the
summer while providing sealed coverage
in the winter. The outdoor fireplace and
spa area were the final touches, creating
some winter warmth.
“Kate was very efficient in coordinating
all of the tradies”, tells homeowner
Matt. “She had a very good bunch
of people working on the project and
it all went very smoothly. The Zones
project management process was
pretty much as I expected. It was quick,
efficient and everything was on budget.
Kate listened to my ideas, which were
ever changing of course. It took the
responsibility away from me, which was
what I wanted.” Kate and her customers
enjoyed champagne by the roaring fire
to celebrate the completed result. Kate
says working with her customers was
great and that, together, they achieved
“such a good result!”
“It’s all come together really well,’’ agrees
Matt. “I would have to say my favourite
features are the Louvre and the fireplace.
The louvre guys have been really good to
work with. All of the suppliers were very
accommodating and helped us through
some tricky little problems. We’re very
impressed!”
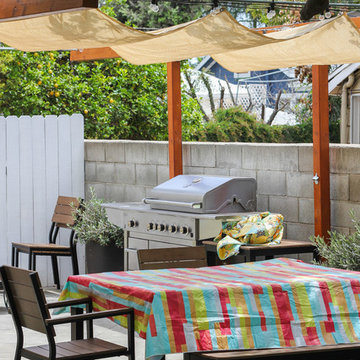
Idée de décoration pour une petite terrasse latérale minimaliste avec une cuisine d'été, une dalle de béton et un auvent.
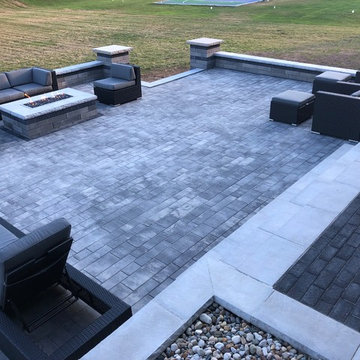
Idée de décoration pour une grande terrasse arrière minimaliste avec une cuisine d'été, des pavés en brique et une extension de toiture.
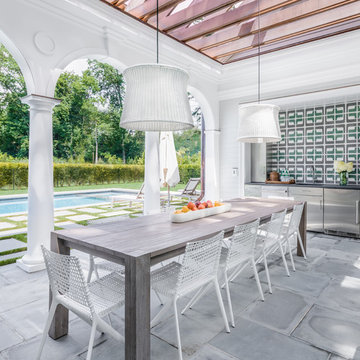
Idée de décoration pour une terrasse arrière marine avec une cuisine d'été et une pergola.
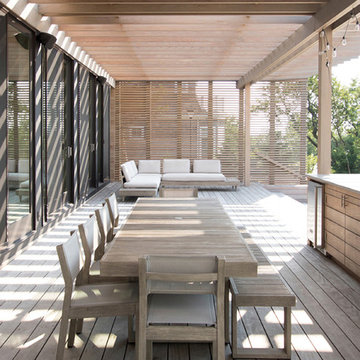
Photographer: © Resolution: 4 Architecture
Aménagement d'une terrasse scandinave avec une cuisine d'été et une pergola.
Aménagement d'une terrasse scandinave avec une cuisine d'été et une pergola.
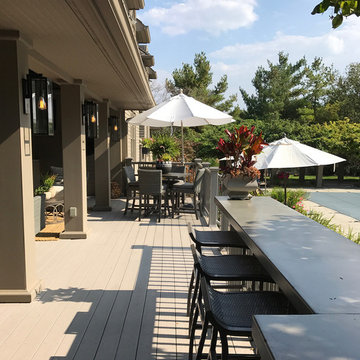
Cette image montre une terrasse avec une cuisine d'été et une extension de toiture.
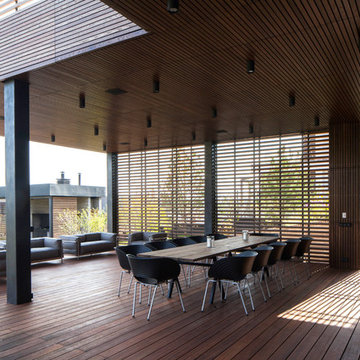
Cette image montre une grande terrasse arrière minimaliste avec une extension de toiture et une cuisine d'été.
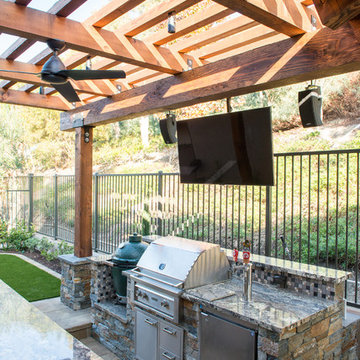
Business Photo Pro / Klee Van Hamersveld
Idée de décoration pour une terrasse arrière tradition de taille moyenne avec une cuisine d'été, des pavés en pierre naturelle et une pergola.
Idée de décoration pour une terrasse arrière tradition de taille moyenne avec une cuisine d'été, des pavés en pierre naturelle et une pergola.
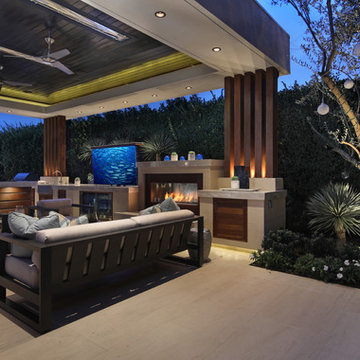
Landscape Design: AMS Landscape Design Studios, Inc. / Photography: Jeri Koegel
Aménagement d'une grande terrasse arrière contemporaine avec une cuisine d'été, des pavés en pierre naturelle et un gazebo ou pavillon.
Aménagement d'une grande terrasse arrière contemporaine avec une cuisine d'été, des pavés en pierre naturelle et un gazebo ou pavillon.
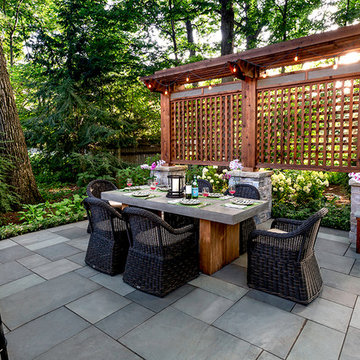
Landscape design by John Algozzini and Kevin Manning.
Idée de décoration pour une grande terrasse arrière tradition avec une cuisine d'été, des pavés en pierre naturelle et une pergola.
Idée de décoration pour une grande terrasse arrière tradition avec une cuisine d'été, des pavés en pierre naturelle et une pergola.
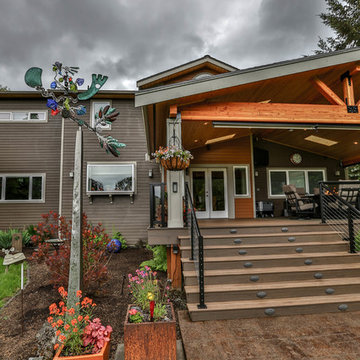
This project is a huge gable style patio cover with covered deck and aluminum railing with glass and cable on the stairs. The Patio cover is equipped with electric heaters, tv, ceiling fan, skylights, fire table, patio furniture, and sound system. The decking is a composite material from Timbertech and had hidden fasteners.
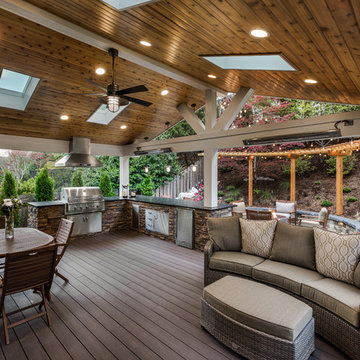
Our clients wanted to create a backyard that would grow with their young family as well as with their extended family and friends. Entertaining was a huge priority! This family-focused backyard was designed to equally accommodate play and outdoor living/entertaining.
The outdoor living spaces needed to accommodate a large number of people – adults and kids. Urban Oasis designed a deck off the back door so that the kitchen could be 36” height, with a bar along the outside edge at 42” for overflow seating. The interior space is approximate 600 sf and accommodates both a large dining table and a comfortable couch and chair set. The fire pit patio includes a seat wall for overflow seating around the fire feature (which doubles as a retaining wall) with ample room for chairs.
The artificial turf lawn is spacious enough to accommodate a trampoline and other childhood favorites. Down the road, this area could be used for bocce or other lawn games. The concept is to leave all spaces large enough to be programmed in different ways as the family’s needs change.
A steep slope presents itself to the yard and is a focal point. Planting a variety of colors and textures mixed among a few key existing trees changed this eyesore into a beautifully planted amenity for the property.
Jimmy White Photography
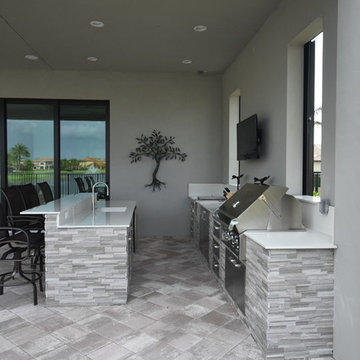
Réalisation d'une terrasse arrière design avec une cuisine d'été, des pavés en béton et une extension de toiture.
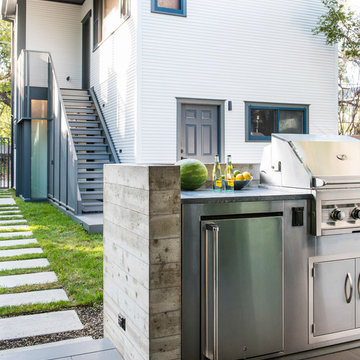
Photo by Casey Woods
Aménagement d'une petite terrasse arrière avec une cuisine d'été et une extension de toiture.
Aménagement d'une petite terrasse arrière avec une cuisine d'été et une extension de toiture.
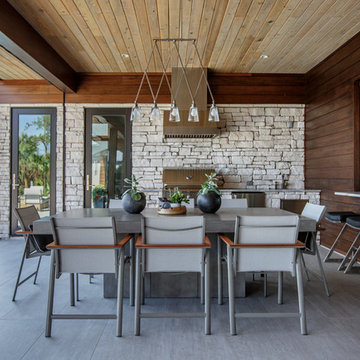
Aménagement d'une terrasse arrière contemporaine avec une cuisine d'été, du carrelage et une extension de toiture.
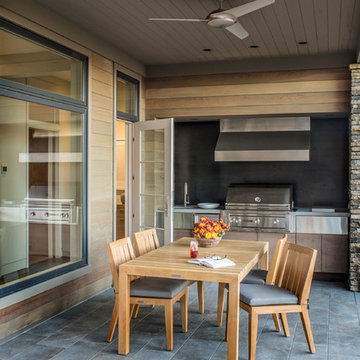
David Dietrich
Inspiration pour une terrasse arrière minimaliste de taille moyenne avec une cuisine d'été, des pavés en pierre naturelle et une extension de toiture.
Inspiration pour une terrasse arrière minimaliste de taille moyenne avec une cuisine d'été, des pavés en pierre naturelle et une extension de toiture.
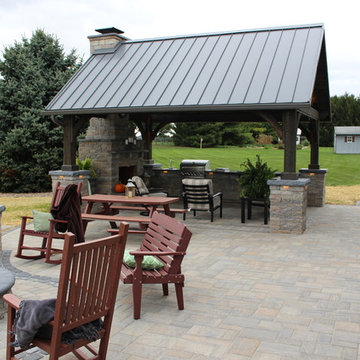
The rustic cedar pavilion was customized to integrate with the fireplace, which is the crowning feature of this outdoor kitchen! Standing seam metal roofing will provide low maintenance.
LED lighting was used throughout, including the up/down lights on the pavilion posts.
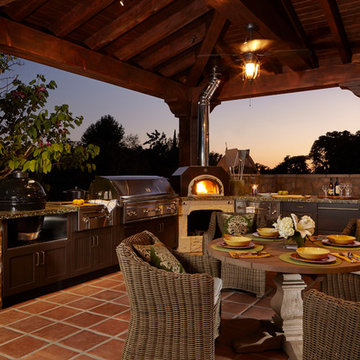
Aménagement d'une terrasse montagne avec une cuisine d'été, du carrelage et un gazebo ou pavillon.
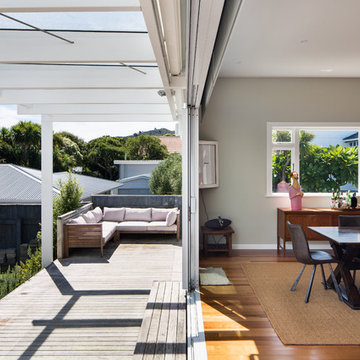
Paul McCredie
Aménagement d'une terrasse en bois arrière contemporaine avec une cuisine d'été et une pergola.
Aménagement d'une terrasse en bois arrière contemporaine avec une cuisine d'été et une pergola.
Idées déco de terrasses avec une cuisine d'été et tous types de couvertures
8
