Terrasse
Trier par :
Budget
Trier par:Populaires du jour
1 - 20 sur 4 175 photos
1 sur 3
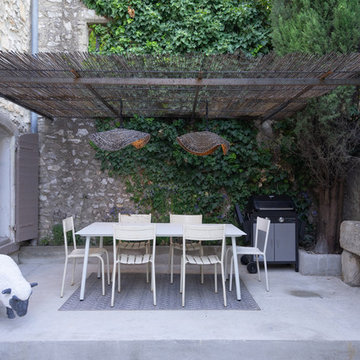
Pour l'entrée de cette maison , ce grand escalier a été remplacé par un bassin ancien avec une fonction décorative et rafraîchissante , étant monté avec filtre , il fait office de petite piscine . Terrasse aménagé et couverte donner de l'ombre a cet salle à manger d'extérieur . La porte d'entrée a changer aussi pour donner plus de lumière .

Cette image montre une grande terrasse latérale marine avec une cuisine d'été, une dalle de béton et une pergola.

Aménagement d'une très grande terrasse latérale classique avec une cuisine d'été, une dalle de béton et une extension de toiture.
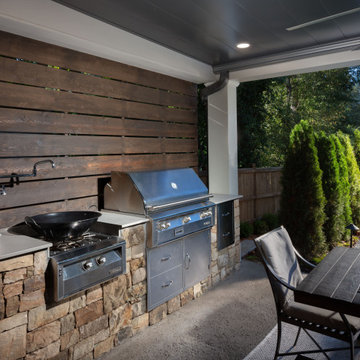
A stunning combination of covered and uncovered outdoor rooms include a dining area with ample seating conveniently located near the custom stacked stone outdoor kitchen and prep area with sleek concrete countertops, privacy screen walls and high-end appliances.
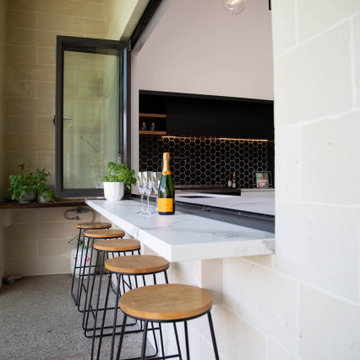
Exemple d'une terrasse moderne de taille moyenne avec une cuisine d'été, une cour, une dalle de béton et une extension de toiture.
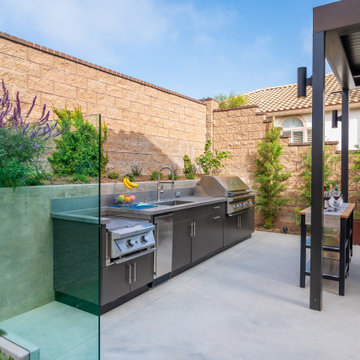
A modern dining area features an "opening-closing" louvered patio cover w/ outdoor kitchen, raised planters, and accent lighting.
Exemple d'une petite terrasse arrière moderne avec une cuisine d'été, une dalle de béton et un gazebo ou pavillon.
Exemple d'une petite terrasse arrière moderne avec une cuisine d'été, une dalle de béton et un gazebo ou pavillon.

Réalisation d'une grande terrasse arrière design avec une cuisine d'été, une dalle de béton et une extension de toiture.
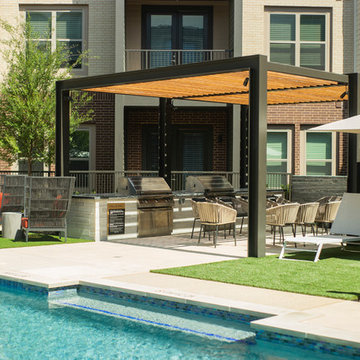
Idée de décoration pour une terrasse minimaliste avec une cuisine d'été, une cour, une dalle de béton et une pergola.
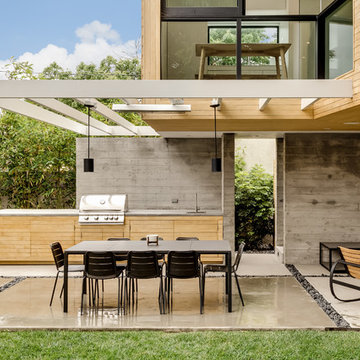
Cette image montre une terrasse design avec une cuisine d'été, une dalle de béton et une extension de toiture.
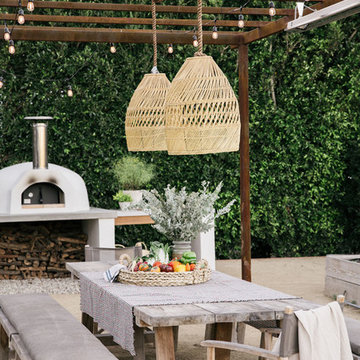
Malibu Modern Farmhouse by Burdge & Associates Architects in Malibu, California.
Interiors by Alexander Design
Fiore Landscaping
Photos by Tessa Neustadt
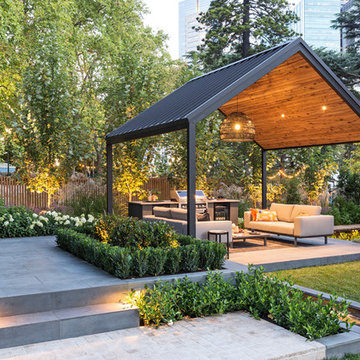
Inspiration pour une terrasse design avec une cuisine d'été, une dalle de béton et un gazebo ou pavillon.

Justin Krug Photography
Inspiration pour une très grande terrasse arrière rustique avec une dalle de béton, une extension de toiture et une cuisine d'été.
Inspiration pour une très grande terrasse arrière rustique avec une dalle de béton, une extension de toiture et une cuisine d'été.
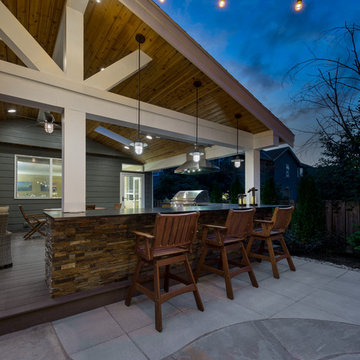
Jimmy White Photography
Aménagement d'une grande terrasse arrière classique avec une dalle de béton, aucune couverture et une cuisine d'été.
Aménagement d'une grande terrasse arrière classique avec une dalle de béton, aucune couverture et une cuisine d'été.
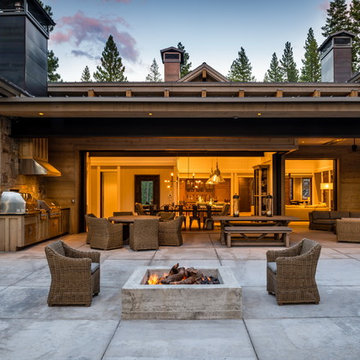
Cette image montre une terrasse arrière chalet avec une cuisine d'été, une dalle de béton et aucune couverture.

Located in Studio City's Wrightwood Estates, Levi Construction’s latest residency is a two-story mid-century modern home that was re-imagined and extensively remodeled with a designer’s eye for detail, beauty and function. Beautifully positioned on a 9,600-square-foot lot with approximately 3,000 square feet of perfectly-lighted interior space. The open floorplan includes a great room with vaulted ceilings, gorgeous chef’s kitchen featuring Viking appliances, a smart WiFi refrigerator, and high-tech, smart home technology throughout. There are a total of 5 bedrooms and 4 bathrooms. On the first floor there are three large bedrooms, three bathrooms and a maid’s room with separate entrance. A custom walk-in closet and amazing bathroom complete the master retreat. The second floor has another large bedroom and bathroom with gorgeous views to the valley. The backyard area is an entertainer’s dream featuring a grassy lawn, covered patio, outdoor kitchen, dining pavilion, seating area with contemporary fire pit and an elevated deck to enjoy the beautiful mountain view.
Project designed and built by
Levi Construction
http://www.leviconstruction.com/
Levi Construction is specialized in designing and building custom homes, room additions, and complete home remodels. Contact us today for a quote.
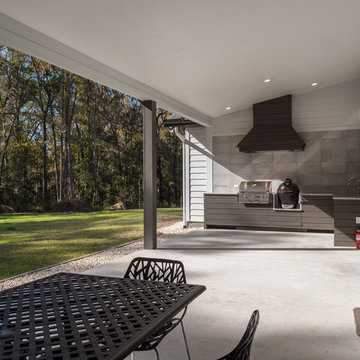
Inspiration pour une grande terrasse arrière traditionnelle avec une cuisine d'été, une dalle de béton et une extension de toiture.
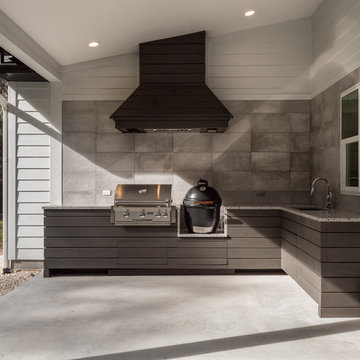
Idées déco pour une grande terrasse arrière classique avec une cuisine d'été, une dalle de béton et une extension de toiture.
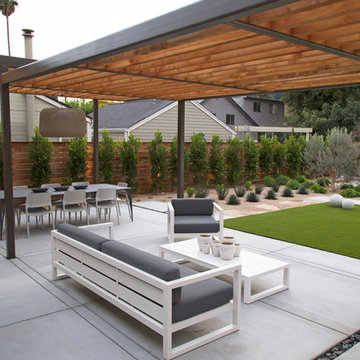
photography by Joslyn Amato
Aménagement d'une grande terrasse arrière moderne avec une cuisine d'été, une dalle de béton et une pergola.
Aménagement d'une grande terrasse arrière moderne avec une cuisine d'été, une dalle de béton et une pergola.

Stone: Chalkdust - TundraBrick
TundraBrick is a classically-shaped profile with all the surface character you could want. Slightly squared edges are chiseled and worn as if they’d braved the elements for decades. TundraBrick is roughly 2.5″ high and 7.875″ long.
Get a Sample of Chalkdust: http://www.eldoradostone.com/products/tundrabrick/chalk-dust/
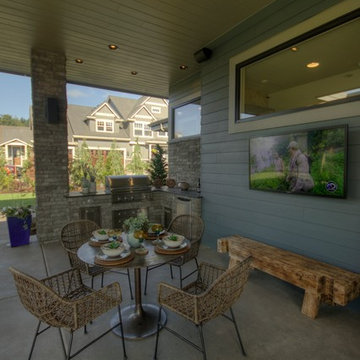
Andrew Paintner
Exemple d'une très grande terrasse arrière tendance avec une cuisine d'été, une dalle de béton et une extension de toiture.
Exemple d'une très grande terrasse arrière tendance avec une cuisine d'été, une dalle de béton et une extension de toiture.
1