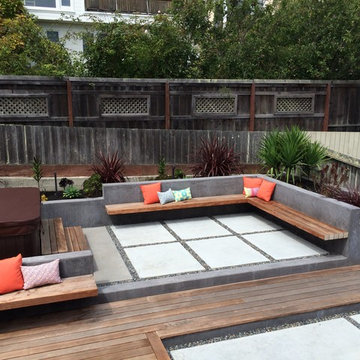Idées déco de terrasses avec une dalle de béton et du béton estampé
Trier par :
Budget
Trier par:Populaires du jour
121 - 140 sur 27 138 photos
1 sur 3
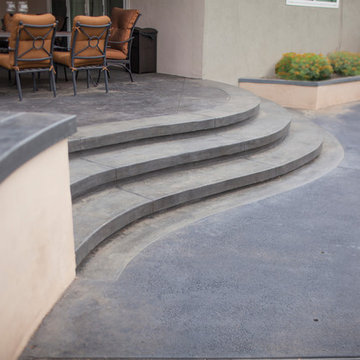
Dark stamped concrete steps down from the backyard patio area to the pool. Their curved design mimics the movement of the pool. TRU Landscape Services

Designed By: Richard Bustos Photos By: Jeri Koegel
Ron and Kathy Chaisson have lived in many homes throughout Orange County, including three homes on the Balboa Peninsula and one at Pelican Crest. But when the “kind of retired” couple, as they describe their current status, decided to finally build their ultimate dream house in the flower streets of Corona del Mar, they opted not to skimp on the amenities. “We wanted this house to have the features of a resort,” says Ron. “So we designed it to have a pool on the roof, five patios, a spa, a gym, water walls in the courtyard, fire-pits and steam showers.”
To bring that five-star level of luxury to their newly constructed home, the couple enlisted Orange County’s top talent, including our very own rock star design consultant Richard Bustos, who worked alongside interior designer Trish Steel and Patterson Custom Homes as well as Brandon Architects. Together the team created a 4,500 square-foot, five-bedroom, seven-and-a-half-bathroom contemporary house where R&R get top billing in almost every room. Two stories tall and with lots of open spaces, it manages to feel spacious despite its narrow location. And from its third floor patio, it boasts panoramic ocean views.
“Overall we wanted this to be contemporary, but we also wanted it to feel warm,” says Ron. Key to creating that look was Richard, who selected the primary pieces from our extensive portfolio of top-quality furnishings. Richard also focused on clean lines and neutral colors to achieve the couple’s modern aesthetic, while allowing both the home’s gorgeous views and Kathy’s art to take center stage.
As for that mahogany-lined elevator? “It’s a requirement,” states Ron. “With three levels, and lots of entertaining, we need that elevator for keeping the bar stocked up at the cabana, and for our big barbecue parties.” He adds, “my wife wears high heels a lot of the time, so riding the elevator instead of taking the stairs makes life that much better for her.”
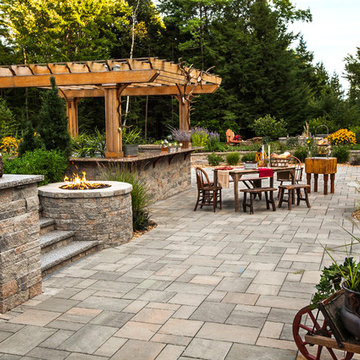
Techo-Bloc’s most versatile wall stone. Mini-Creta boasts an aged finish on both sides of the block, making it perfect for a freestanding wall around your patio, or as a partition between multi-leveled areas of your landscape. It is also a popular choice for freestanding hardscape features such as water and fire features, bars, grill islands, etc. Any way you look at it, Mini-Creta is a beautiful stone. Mini-Creta is also available as a Pillar Kit.
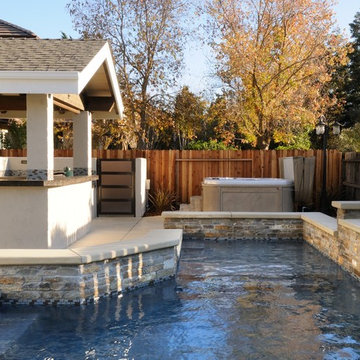
Cette image montre une terrasse arrière design de taille moyenne avec une cuisine d'été, une dalle de béton et une extension de toiture.
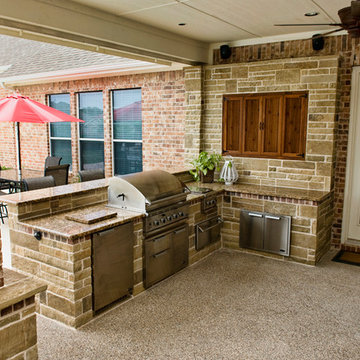
© Daniel Bowman Ashe www.visuocreative.com
for Dal-Rich Construction, Inc.
Réalisation d'une terrasse arrière tradition de taille moyenne avec du béton estampé et une extension de toiture.
Réalisation d'une terrasse arrière tradition de taille moyenne avec du béton estampé et une extension de toiture.
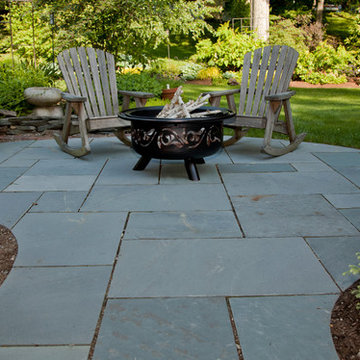
Alexandra Nunes Photography
Idée de décoration pour une terrasse arrière tradition de taille moyenne avec un foyer extérieur, du béton estampé et aucune couverture.
Idée de décoration pour une terrasse arrière tradition de taille moyenne avec un foyer extérieur, du béton estampé et aucune couverture.
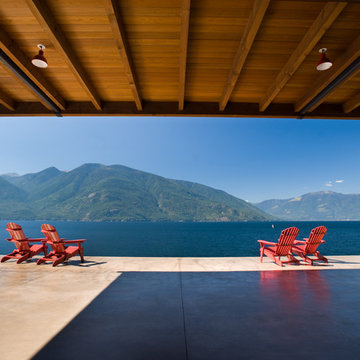
Photo Cred: Dave Heath
Cette photo montre une terrasse tendance avec une dalle de béton.
Cette photo montre une terrasse tendance avec une dalle de béton.
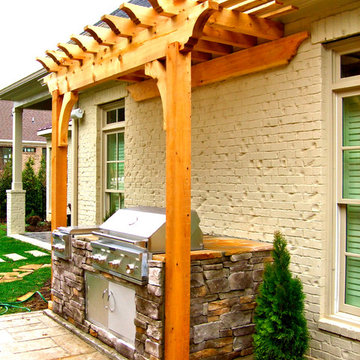
MDC
Aménagement d'une petite terrasse arrière montagne avec une cuisine d'été, du béton estampé et une pergola.
Aménagement d'une petite terrasse arrière montagne avec une cuisine d'été, du béton estampé et une pergola.
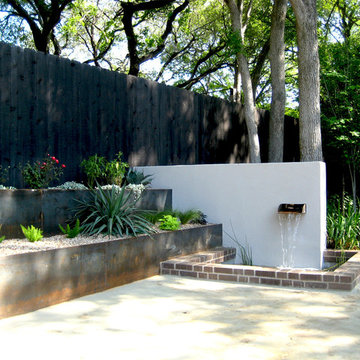
Inspiration pour une terrasse arrière design de taille moyenne avec un point d'eau, une dalle de béton et aucune couverture.
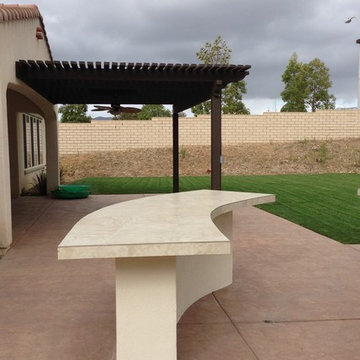
Outdoor barbecue island with additional island for seating both with tile top and decorative tile on sides. Barbecue island topped with pergola and all installed on colored and textured concrete patio with painted patio cover. Lawns & Beyond Landscape
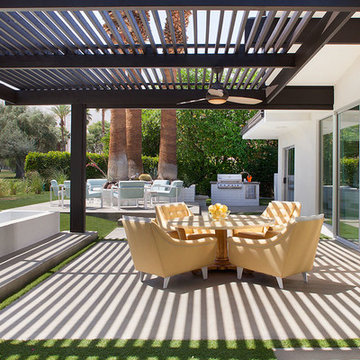
Aménagement d'une grande terrasse arrière rétro avec une pergola, un foyer extérieur et une dalle de béton.
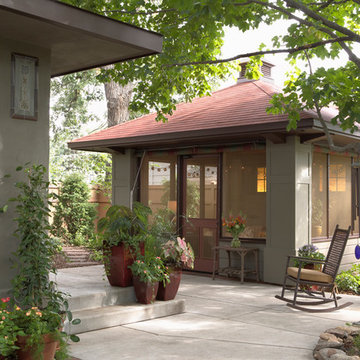
Architecture & Interior Design: David Heide Design Studio -- Photos: Susan Gilmore
Cette image montre une terrasse arrière craftsman avec une dalle de béton et un gazebo ou pavillon.
Cette image montre une terrasse arrière craftsman avec une dalle de béton et un gazebo ou pavillon.
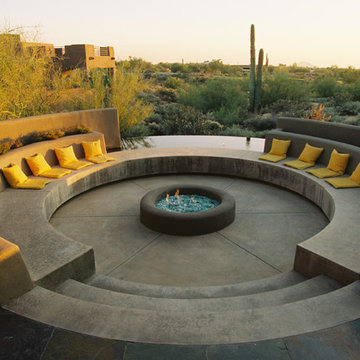
Inspiration pour une terrasse méditerranéenne avec un foyer extérieur, une dalle de béton et aucune couverture.
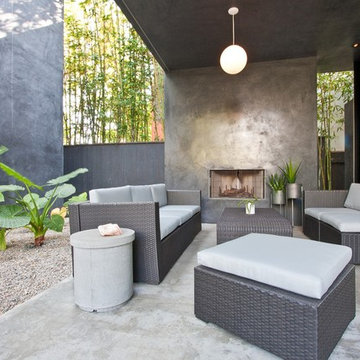
Exemple d'une terrasse tendance de taille moyenne avec un foyer extérieur, une dalle de béton, une extension de toiture et une cour.
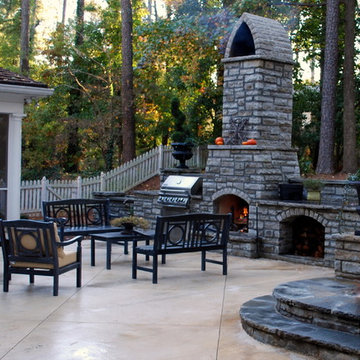
Charles Hodges of Charles Hodges ltd Gardens. Patio with stone fireplace and grill
Aménagement d'une grande terrasse arrière classique avec une cuisine d'été, aucune couverture et une dalle de béton.
Aménagement d'une grande terrasse arrière classique avec une cuisine d'été, aucune couverture et une dalle de béton.
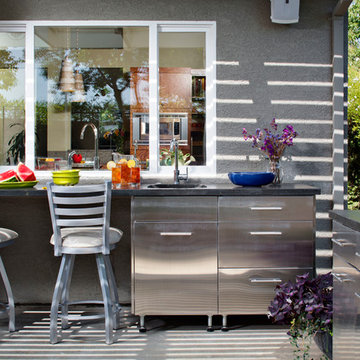
This is a great place for the kids projects. Inside is the main kitchen sink, outside is a handy outdoor sink. Things can be passed through the slider windows. Chipper Hatter Photography
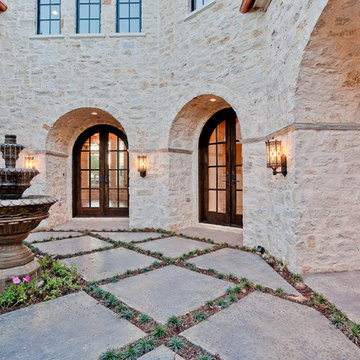
Cette image montre une grande terrasse méditerranéenne avec un point d'eau, une cour, une dalle de béton et aucune couverture.
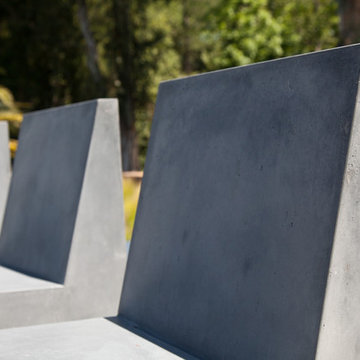
Copyrights: WA design
Inspiration pour une grande terrasse arrière design avec un foyer extérieur, une dalle de béton et aucune couverture.
Inspiration pour une grande terrasse arrière design avec un foyer extérieur, une dalle de béton et aucune couverture.
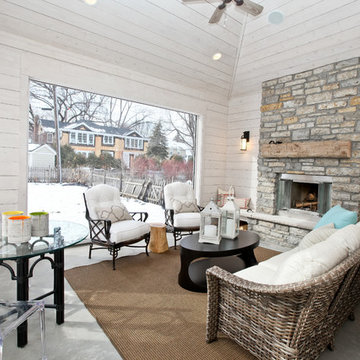
Exemple d'une terrasse bord de mer avec un foyer extérieur, une dalle de béton et une extension de toiture.
Idées déco de terrasses avec une dalle de béton et du béton estampé
7
