Idées déco de terrasses avec une douche extérieure avec des pavés en pierre naturelle
Trier par :
Budget
Trier par:Populaires du jour
141 - 160 sur 178 photos
1 sur 3
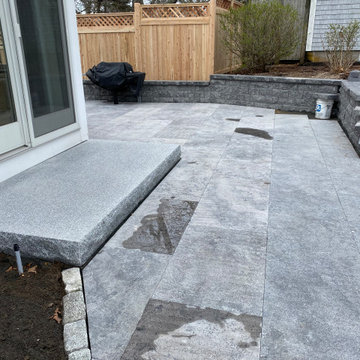
Stone patio leading up to granite slider step into home, connecting to shell driveway. Raised stone walls and new cedar fence for privacy.
Réalisation d'une terrasse avec une douche extérieure arrière minimaliste de taille moyenne avec des pavés en pierre naturelle.
Réalisation d'une terrasse avec une douche extérieure arrière minimaliste de taille moyenne avec des pavés en pierre naturelle.
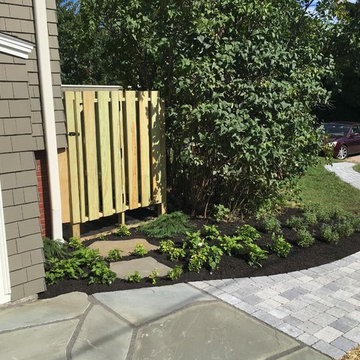
Bluestone steppers provide access to a private shower. Carpentry work by others.
Exemple d'une terrasse arrière avec des pavés en pierre naturelle.
Exemple d'une terrasse arrière avec des pavés en pierre naturelle.
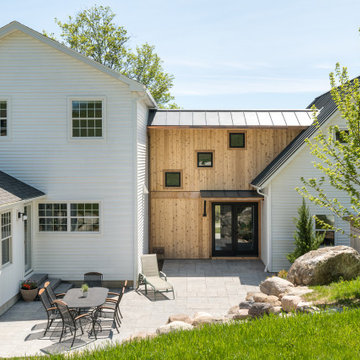
Cedar outdoor shower
Réalisation d'une terrasse arrière tradition avec des pavés en pierre naturelle.
Réalisation d'une terrasse arrière tradition avec des pavés en pierre naturelle.
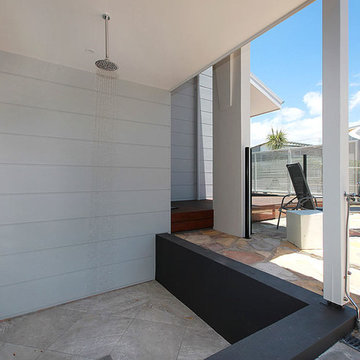
Lamina photography
Réalisation d'une terrasse arrière design avec des pavés en pierre naturelle et une extension de toiture.
Réalisation d'une terrasse arrière design avec des pavés en pierre naturelle et une extension de toiture.
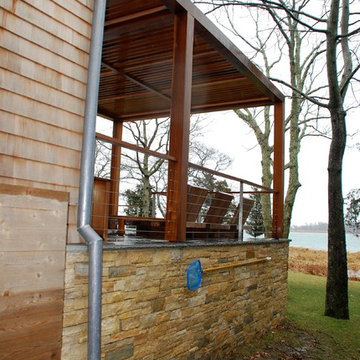
Hampton Fine Exteriors
Idée de décoration pour une terrasse bohème avec une cour, des pavés en pierre naturelle et une extension de toiture.
Idée de décoration pour une terrasse bohème avec une cour, des pavés en pierre naturelle et une extension de toiture.
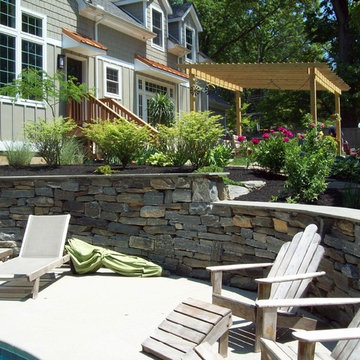
Inspiration pour une terrasse arrière rustique avec des pavés en pierre naturelle et une pergola.
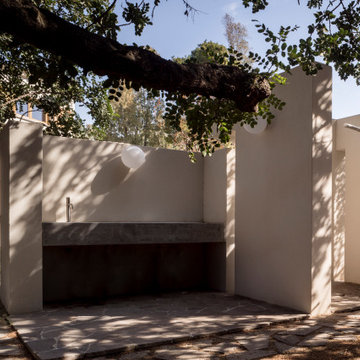
Per enfatizzare il legame tra l’abitazione e il rigoglioso giardino che la circonda, tutte le aperture principali sono state ampliate e sostituite da porte e finestre scorrevoli mentre lo spazio dell’androne, prima chiuso da una parete, ora ospita una grande porta d’ingresso vetrata che consente alla luce naturale di entrare con maggiore intensità.
Una nuance beige che richiama il colore caldo della terra e della sabbia è stata utilizzata, con la stessa finitura, sia per le pareti degli interni sia nelle volumetrie esterne caratterizzate da forme e altezze differenti.
La scelta dei colori e dei materiali fa sì che il giardino diventi a tutti gli effetti luogo domestico tanto quanto lo spazio living coperto: le lastre di basalto utilizzate nell’androne adiacente al salone sono state posate anche nella pavimentazione del salottino in cemento sotto il “loggiato” preesistente e nella nuova terrazza che ospita il barbecue.
Negli interni color sabbia la tonalità del parquet in rovere rustico contribuisce invece a scaldare gli ambienti e a donare una sensazione di fluidità tra il soggiorno e la cucina. Quest’ultima, non più separata da pareti come nel progetto originale, mantiene comunque un certo grado di intimità grazie alla disposizione del piano di lavoro in quarzo (Okite Santa Margherita) e alla presenza dello scenografico pilastro nero che crea una sorta di separé a contrasto.
Da qui, tramite un’altra grande porta-finestra, si accede nuovamente al giardino verso un sapiente gioco di pareti che nasconde con eleganza la doccia e il lavabo esterni e costituisce a tuti gli effetti un oggetto architettonico a sé. La pulizia delle linee e l’omogeneità del colore fanno da tela per le ombre della vegetazione.
Il rovere si ritrova ancora nelle camere da letto, compresa quella padronale al primo superiore, alla quale si accede grazie a due rampe di scale: la prima, realizzata su misura, possiede un forte carattere espressivo grazie alle sue linee squadrate inscritte nell’arco della copertura e al connubio tra il legno con cui è realizzata e il basalto su cui poggia; il corrimano nero accompagna alla seconda rampa, stavolta classica. Per i bagni, sobri e moderni come il resto degli ambienti, sono state scelte piastrelle di ceramica.
Noi di Vetroblu siamo molto soddisfatti del buon riscontro avuto dal progetto, considerato soprattutto il grande lavoro di squadra messo in atto in tutte le fasi dello shooting.
Trattandosi di una abitazione per le vacanze è stato necessario intervenire sugli arredi per creare un
set design che facesse emergere le forme e i materiali studiati dai progettisti pur rispettando la natura informale della vita tipica delle case "al mare".
Foto di sopralluogo alla mano si è quindi deciso di eliminare tutto il superfluo per dare spazio a quei pochi elementi necessari ad identificare i diversi ambienti.
Nel salone, attorno al camino (Palazzetti - A70 Ecofire), son rimaste le sedute rustiche dai toni neutri e un mobile tv in cui sono stati inseriti a mo' di gioco il libro dell'Odissea e il cane del ceramista Raku di Cagliari.
In contrasto come i cuscini neri, un contenitore in vetro con le conchiglie trovate dai proprietari dialoga con la legna disposta nella cesta di fianco al camino, a ricordare non solo le giornate estive passate insieme nella casa di famiglia ma anche quelle invernali.
In cucina si è deciso di mantenere una delle sedie in legno e vimini gialle e di rafforzare il gioco di colori inserendo come unico elemento decorativo un vaso nero in pendant con il pilastro e il piano di lavoro in quarzo e dei fiori secchi di un giallo intenso. La cappa (Elica - Juno Urban) e lo sgabello riportano a un mood più moderno.
Nella camera da letto padronale è stata sostituita la biancheria da letto prediligendo toni naturali e rilassanti.
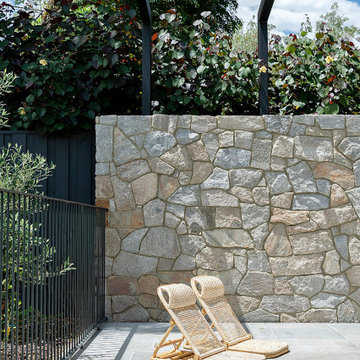
The Suburban Farmhaus //
A hint of country in the city suburbs.
What a joy it was working on this project together with talented designers, architects & builders.⠀
The design seamlessly curated, and the end product bringing the clients vision to life perfectly.
Architect - @arcologic_design
Interiors & Exteriors - @lahaus_creativestudio
Documentation - @howes.and.homes.designs
Builder - @sovereignbuilding
Landscape - @jemhanbury
Photography - @jody_darcy
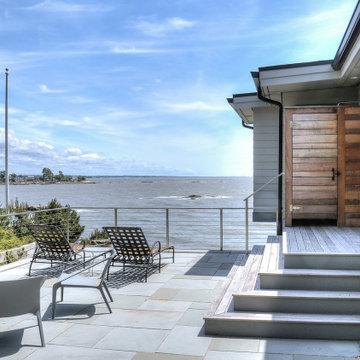
Captivated by the waterfront views, our clients purchased a 1980s shoreline residence that was in need of a modern update. They entrusted us with the task of adjusting the layout to meet their needs and infusing the space with a palette inspired by Long Island Sound – consisting of light wood, neutral stones and tile, expansive windows and unique lighting accents. The result is an inviting space for entertaining and relaxing alike, blending modern aesthetics with warmth seamlessly.
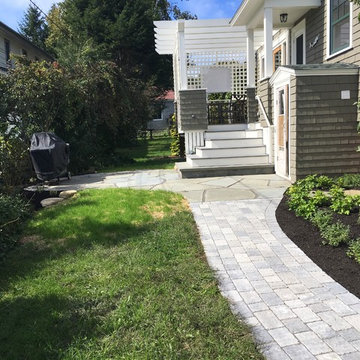
The paver walkway smoothly transitions to the irregular bluestone of the landing and patio
Exemple d'une terrasse arrière avec des pavés en pierre naturelle.
Exemple d'une terrasse arrière avec des pavés en pierre naturelle.
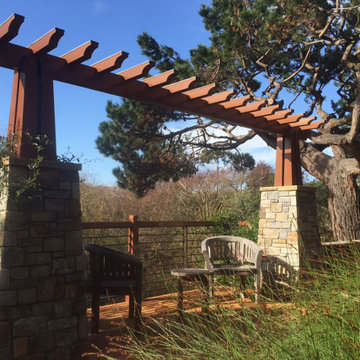
Aménagement d'une terrasse avec une douche extérieure arrière craftsman avec des pavés en pierre naturelle et une pergola.
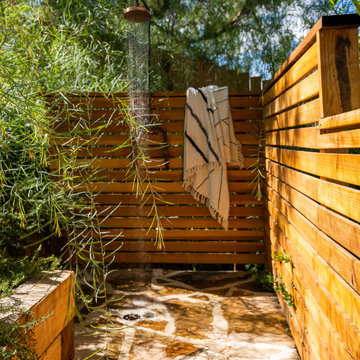
Backyard Design and Styling by Haus of Meeshie | Landscape Design by Studio John Sharp
Réalisation d'une terrasse avec une douche extérieure arrière méditerranéenne avec des pavés en pierre naturelle et aucune couverture.
Réalisation d'une terrasse avec une douche extérieure arrière méditerranéenne avec des pavés en pierre naturelle et aucune couverture.
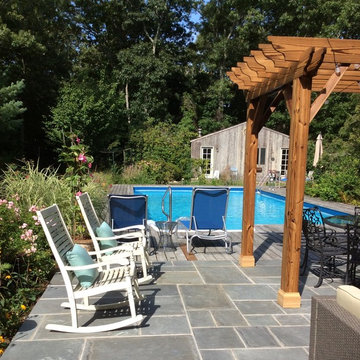
The patio provides for conversation, sunning and dining
Cette image montre une terrasse arrière bohème avec des pavés en pierre naturelle et une pergola.
Cette image montre une terrasse arrière bohème avec des pavés en pierre naturelle et une pergola.
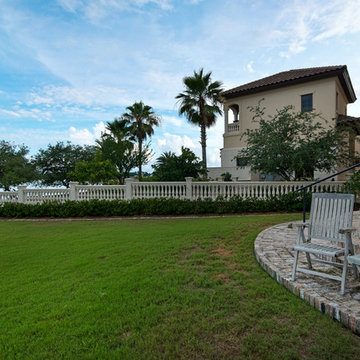
This Mediterranean style landscape compliments the style of the home. The fountain in the motor court creates white noise that is reflected from the stucco walls of the house, covering any noise from the adjacent street.
The infinity pool reflects the water of the bay. Fire bowls on either side of the pool provide ambience at night. Landscape lighting around the entire property enhances the fountain and palms and lights the way along the brick walkways.
Emerald Coast Real Estate Photography
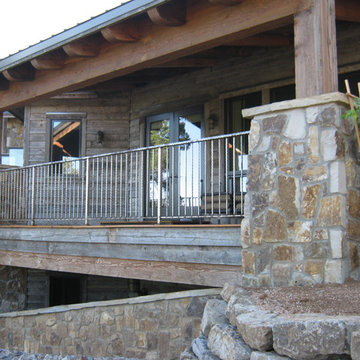
Luxury homes with elegant custom Cobblestone work designed by Fratantoni Interior Designers.
Follow us on Pinterest, Twitter, Facebook and Instagram for more inspirational photos with ideas on how to incorporate cobblestone work into your decor!!
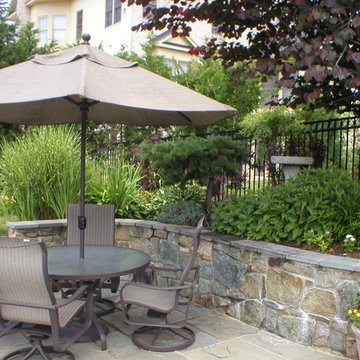
This was designed as a separate outdoor dining area away from the activity of the pool.
It is adjacent to the outdoor kitchen.
Inspiration pour une terrasse avec une douche extérieure arrière traditionnelle avec des pavés en pierre naturelle.
Inspiration pour une terrasse avec une douche extérieure arrière traditionnelle avec des pavés en pierre naturelle.
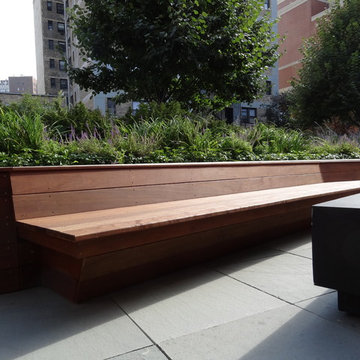
Cette photo montre une terrasse avec une douche extérieure arrière moderne de taille moyenne avec des pavés en pierre naturelle et aucune couverture.
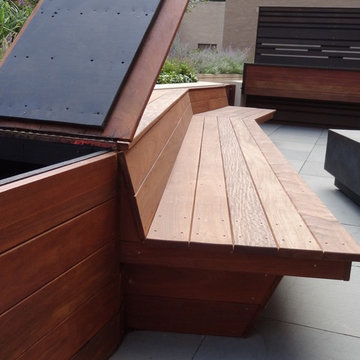
Cette image montre une terrasse avec une douche extérieure arrière minimaliste de taille moyenne avec des pavés en pierre naturelle et aucune couverture.
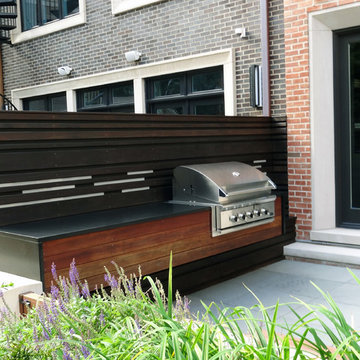
Aménagement d'une terrasse avec une douche extérieure arrière moderne de taille moyenne avec des pavés en pierre naturelle et aucune couverture.
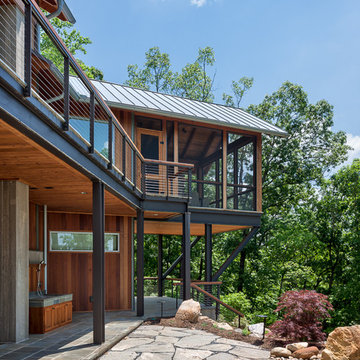
Meechan Architectural Photography
Aménagement d'une terrasse avec une douche extérieure arrière contemporaine de taille moyenne avec des pavés en pierre naturelle et une extension de toiture.
Aménagement d'une terrasse avec une douche extérieure arrière contemporaine de taille moyenne avec des pavés en pierre naturelle et une extension de toiture.
Idées déco de terrasses avec une douche extérieure avec des pavés en pierre naturelle
8