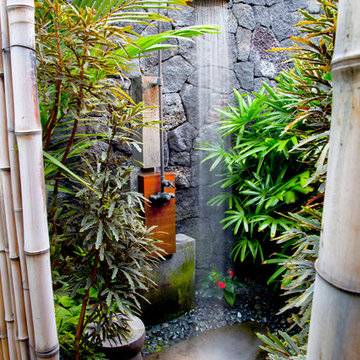Idées déco de terrasses avec une douche extérieure avec une cuisine d'été
Trier par :
Budget
Trier par:Populaires du jour
1 - 20 sur 46 864 photos
1 sur 3
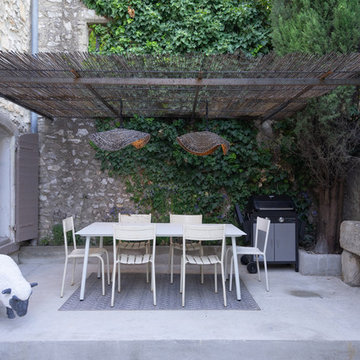
Pour l'entrée de cette maison , ce grand escalier a été remplacé par un bassin ancien avec une fonction décorative et rafraîchissante , étant monté avec filtre , il fait office de petite piscine . Terrasse aménagé et couverte donner de l'ombre a cet salle à manger d'extérieur . La porte d'entrée a changer aussi pour donner plus de lumière .
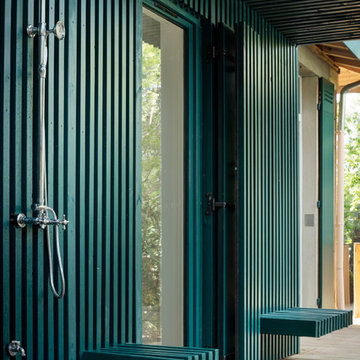
Idée de décoration pour une terrasse avec une douche extérieure design avec une extension de toiture.

Une grande pergola sur mesure : alliance de l'aluminium thermolaqué et des lames de bois red cedar. Eclairage intégré. Une véritable pièce à vivre supplémentaire...parfaite pour les belles journées d'été !
Crédits : Kina Photo
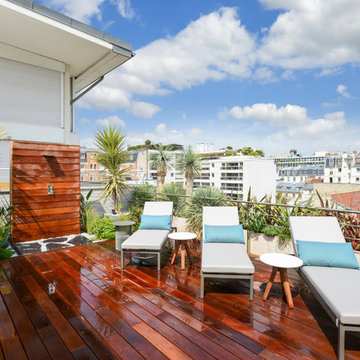
Aménagement d'une terrasse sur le toit contemporaine avec aucune couverture.

Jimmy White Photography
Cette photo montre une grande terrasse arrière chic avec une cuisine d'été et une extension de toiture.
Cette photo montre une grande terrasse arrière chic avec une cuisine d'été et une extension de toiture.
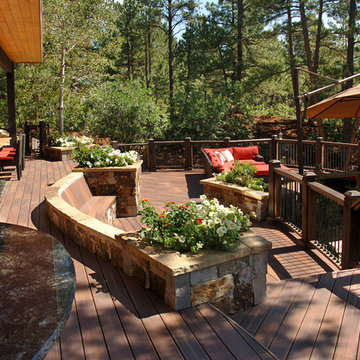
This wooded deck retreat features composite decking material by Fiberon, shown here in the Horizon line in 'Ipe'. The Ipe color reflects the beauty of natural and exotic hardwoods, complete with subtle streaking and varied wood grain patterns. Fiberon hidden fasteners were also used to create a polished, seamless deck surface.

Cette photo montre une grande terrasse arrière chic avec une cuisine d'été, des pavés en pierre naturelle et une pergola.
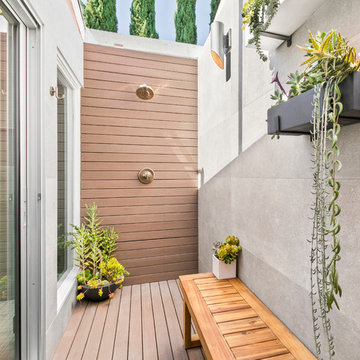
The outdoor area features wooden deck floors and accent shower wall, combined with concrete look Bottega Acero tiles from Spazio LA Tile Gallery. The hanging planters with succulents complete the "urban jungle" look.

The screened, open plan kitchen and media room offer space for family and friends to gather while delicious meals are prepared using the Fire Magic grill and Big Green Egg ceramic charcoal grill; drinks are kept cool in the refrigerator by Perlick. Plenty of room for everyone to comfortably relax on the sectional sofa by Patio Renaissance. The tile backsplash mirrors the fireplace’s brick face, providing visual continuity across the outdoor spaces.
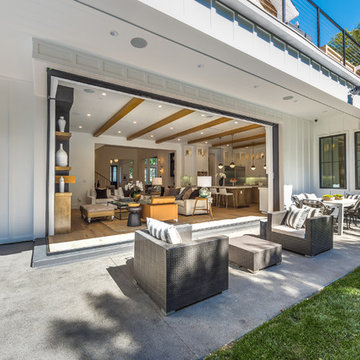
Patio of the Beautiful New Encino Construction which included the installation of concrete slab pavement, patio furniture and landscape design.
Réalisation d'une terrasse arrière tradition de taille moyenne avec une dalle de béton, une extension de toiture et une cuisine d'été.
Réalisation d'une terrasse arrière tradition de taille moyenne avec une dalle de béton, une extension de toiture et une cuisine d'été.
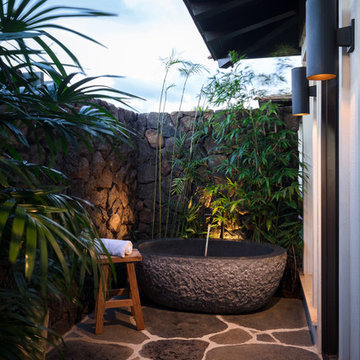
The master bathroom's outdoor shower is a natural garden escape. The natural stone tub is nestled in the tropical landscaping and complements the stone pavers on the floor. The wall mount shower head is a waterfall built into the lava rock privacy walls. A teak stool sits beside the tub for easy placement of towels and shampoos. The master bathroom opens to the outdoor shower through a full height glass door and the indoor shower's glass wall connect the two spaces seamlessly.
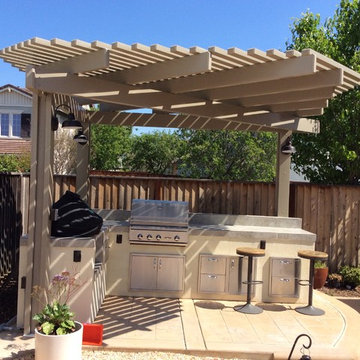
Lattice patio cover with scallop cut rafters
Cette image montre une grande terrasse arrière traditionnelle avec du béton estampé, une pergola et une cuisine d'été.
Cette image montre une grande terrasse arrière traditionnelle avec du béton estampé, une pergola et une cuisine d'été.
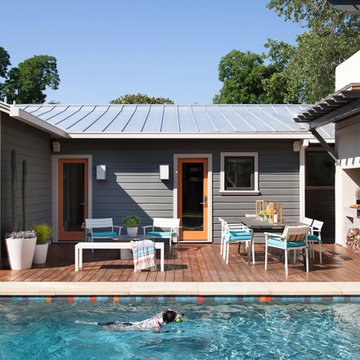
Pool and Deck
Cette image montre une terrasse traditionnelle avec une cuisine d'été et aucune couverture.
Cette image montre une terrasse traditionnelle avec une cuisine d'été et aucune couverture.
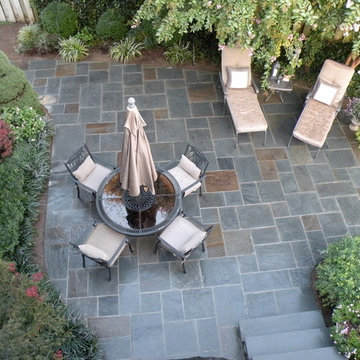
Inspiration pour une terrasse arrière traditionnelle de taille moyenne avec une cuisine d'été, du carrelage et aucune couverture.
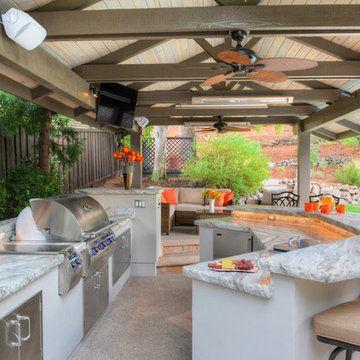
With a sizeable backyard and a love for entertaining, these clients wanted to build a covered outdoor kitchen/bar and seating area. They had one specific area by the side of their pool, with limited space, to build the outdoor kitchen.
There were immediate concerns about how to incorporate the two steps in the middle of the patio area; and they really wanted a bar that could seat at least eight people (to include an additional seating area with couches and chairs). This couple also wanted to use their outdoor living space year round. The kitchen needed ample storage and had to be easy to maintain. And last, but not least, they wanted it to look beautiful!
This 16 x 26 ft clear span pavilion was a great fit for the area we had to work with. By using wrapped steel columns in the corners in 6-foot piers, carpenter-built trusses, and no ridge beams, we created good space usage underneath the pavilion. The steps were incorporated into the space to make the transition between the kitchen area and seating area, which looked like they were meant to be there. With a little additional flagstone work, we brought the curve of the step to meet the back island, which also created more floor space in the seating area.
Two separate islands were created for the outdoor kitchen/bar area, built with galvanized metal studs to allow for more room inside the islands (for appliances and cabinets). We also used backer board and covered the islands with smooth finish stucco.
The back island housed the BBQ, a 2-burner cooktop and sink, along with four cabinets, one of which was a pantry style cabinet with pull out shelves (air tight, dust proof and spider proof—also very important to the client).
The front island housed the refrigerator, ice maker, and counter top cooler, with another set of pantry style, air tight cabinets. By curving the outside edge of the countertop we maximized the bar area and created seating for eight. In addition, we filled in the curve on the inside of the island with counter top and created two additional seats. In total, there was seating for ten people.
Infrared heaters, ceiling fans and shades were added for climate control, so the outdoor living space could be used year round. A TV for sporting events and SONOS for music, were added for entertaining enjoyment. Track lighting, as well as LED tape lights under the backsplash, provided ideal lighting for after dark usage.
The clients selected honed, Fantasy Brown Satin Quartzite, with a chipped edge detail for their countertop. This beautiful, linear design marble is very easy to maintain. The base of the islands were completed in stucco and painted satin gray to complement their house color. The posts were painted with Monterey Cliffs, which matched the color of the house shutter trim. The pavilion ceiling consisted of 2 x 6-T & G pine and was stained platinum gray.
In the few months since the outdoor living space was built, the clients said they have used it for more than eight parties and can’t wait to use it for the holidays! They also made sure to tell us that the look, feel and maintenance of the area all are perfect!
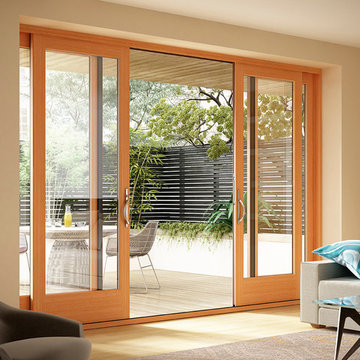
Milgard Essence fiberglass clad / wood interior sliding door.Lifetime warranty that includes accidental glass breakage.
Inspiration pour une terrasse arrière design de taille moyenne avec une cuisine d'été et une extension de toiture.
Inspiration pour une terrasse arrière design de taille moyenne avec une cuisine d'été et une extension de toiture.
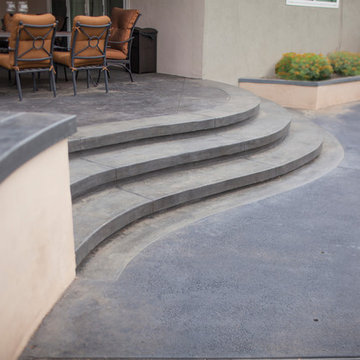
Dark stamped concrete steps down from the backyard patio area to the pool. Their curved design mimics the movement of the pool. TRU Landscape Services
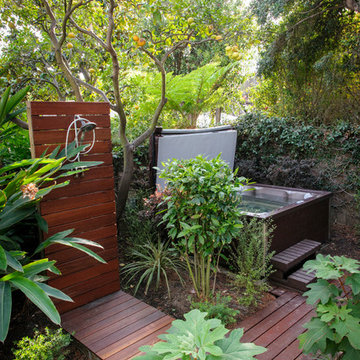
Cette photo montre une terrasse arrière tendance de taille moyenne avec aucune couverture.
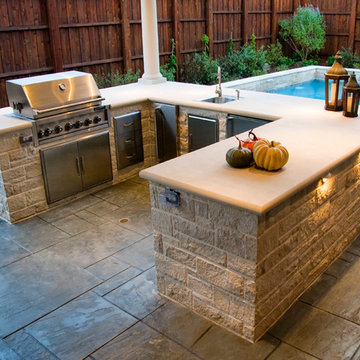
© Daniel Bowman Ashe www.visuocreative.com
for Dal-Rich Construction, Inc.
Réalisation d'une terrasse arrière tradition de taille moyenne avec une cuisine d'été, du béton estampé et un gazebo ou pavillon.
Réalisation d'une terrasse arrière tradition de taille moyenne avec une cuisine d'été, du béton estampé et un gazebo ou pavillon.
Idées déco de terrasses avec une douche extérieure avec une cuisine d'été
1
