Idées déco de terrasses avec une extension de toiture et un garde-corps en matériaux mixtes
Trier par :
Budget
Trier par:Populaires du jour
1 - 20 sur 363 photos
1 sur 3
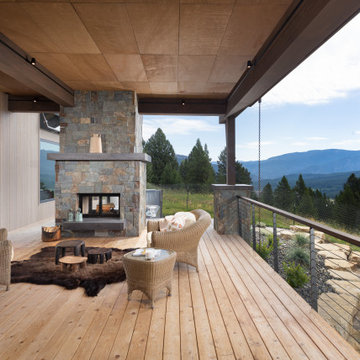
Aménagement d'une terrasse au rez-de-chaussée avec une cheminée, une extension de toiture et un garde-corps en matériaux mixtes.
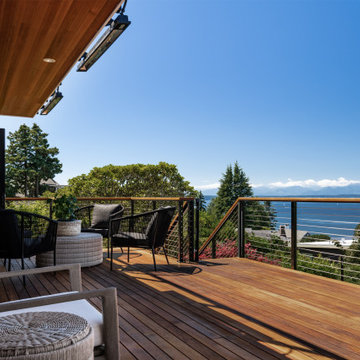
Photo by Andrew Giammarco Photography.
Aménagement d'une grande terrasse arrière et au premier étage classique avec une extension de toiture et un garde-corps en matériaux mixtes.
Aménagement d'une grande terrasse arrière et au premier étage classique avec une extension de toiture et un garde-corps en matériaux mixtes.
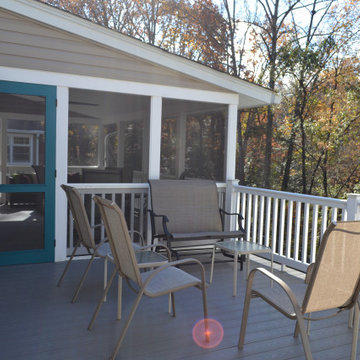
Réalisation d'une grande terrasse arrière et au premier étage tradition avec une extension de toiture et un garde-corps en matériaux mixtes.
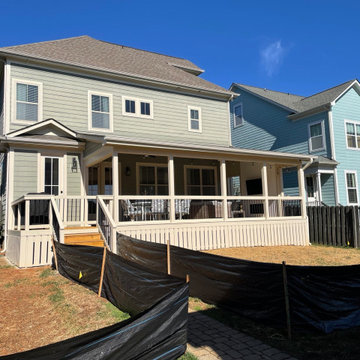
500 SF Deck Space for Entertainment. This one included a privacy wall for TV and Electric fireplace. Aluminum Railings, Vertical Skirt Boards to close off the crawlspace, Shed room, painted wood surfaced and sealed decking boards.
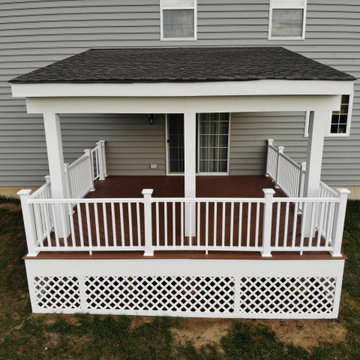
Cette image montre une terrasse arrière et au rez-de-chaussée chalet de taille moyenne avec jupe de finition, une extension de toiture et un garde-corps en matériaux mixtes.
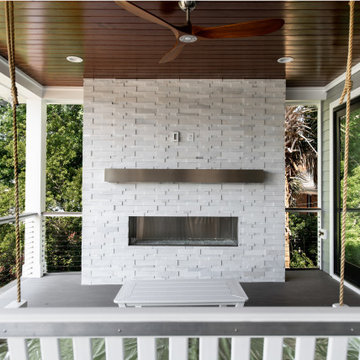
Aménagement d'une grande terrasse arrière et au premier étage classique avec une cheminée, une extension de toiture et un garde-corps en matériaux mixtes.
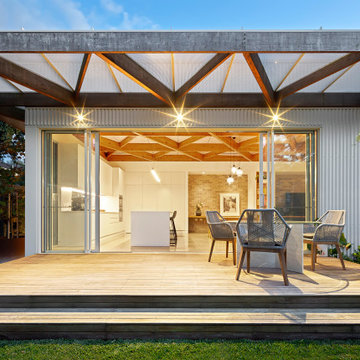
‘Oh What A Ceiling!’ ingeniously transformed a tired mid-century brick veneer house into a suburban oasis for a multigenerational family. Our clients, Gabby and Peter, came to us with a desire to reimagine their ageing home such that it could better cater to their modern lifestyles, accommodate those of their adult children and grandchildren, and provide a more intimate and meaningful connection with their garden. The renovation would reinvigorate their home and allow them to re-engage with their passions for cooking and sewing, and explore their skills in the garden and workshop.
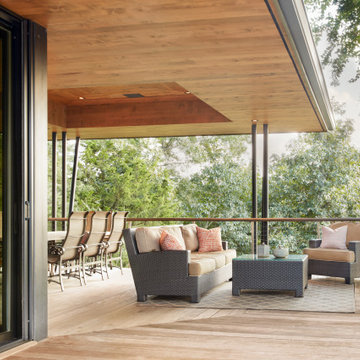
Exemple d'une grande terrasse arrière et au rez-de-chaussée tendance avec une extension de toiture et un garde-corps en matériaux mixtes.
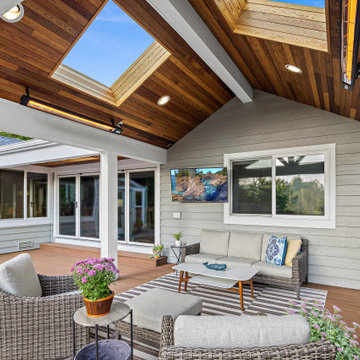
Covered living area with NanaWall
Réalisation d'une grande terrasse arrière et au rez-de-chaussée design avec une extension de toiture et un garde-corps en matériaux mixtes.
Réalisation d'une grande terrasse arrière et au rez-de-chaussée design avec une extension de toiture et un garde-corps en matériaux mixtes.
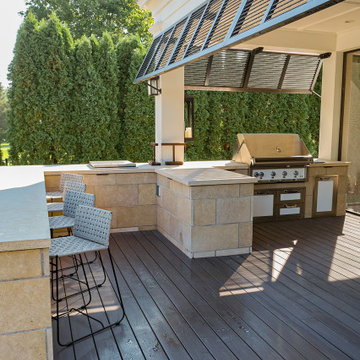
This Edina, MN project started when the client’s contacted me about their desire to create a family friendly entertaining space as well as a great place to entertain friends. The site amenities that were incorporated into the landscape design-build include a swimming pool, hot tub, outdoor dining space with grill/kitchen/bar combo, a mortared stone wood burning fireplace, and a pool house.
The house was built in 2015 and the rear yard was left essentially as a clean slate. Existing construction consisted of a covered screen porch with screens opening out to another covered space. Both were built with the floor constructed of composite decking (low lying deck, one step off to grade). The deck also wrapped over to doorways out of the kitchenette & dining room. This open amount of deck space allowed us to reconsider the furnishings for dining and how we could incorporate the bar and outdoor kitchen. We incorporated a self-contained spa within the deck to keep it closer to the house for winter use. It is surrounded by a raised masonry seating wall for “hiding” the spa and comfort for access. The deck was dis-assembled as needed to accommodate the masonry for the spa surround, bar, outdoor kitchen & re-built for a finished look as it attached back to the masonry.
The layout of the 20’x48’ swimming pool was determined in order to accommodate the custom pool house & rear/side yard setbacks. The client wanted to create ample space for chaise loungers & umbrellas as well as a nice seating space for the custom wood burning fireplace. Raised masonry walls are used to define these areas and give a sense of space. The pool house is constructed in line with the swimming pool on the deep/far end.
The swimming pool was installed with a concrete subdeck to allow for a custom stone coping on the pool edge. The patio material and coping are made out of 24”x36” Ardeo Limestone. 12”x24” Ardeo Limestone is used as veneer for the masonry items. The fireplace is a main focal point, so we decided to use a different veneer than the other masonry areas so it could stand out a bit more.
The clients have been enjoying all of the new additions to their dreamy coastal backyard. All of the elements flow together nicely and entertaining family and friends couldn’t be easier in this beautifully remodeled space.
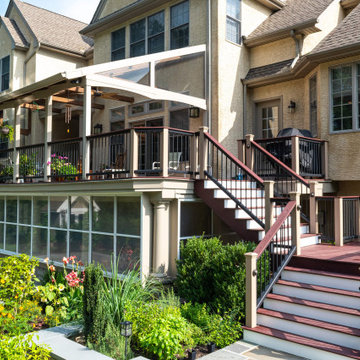
Idées déco pour une grande terrasse arrière et au premier étage classique avec une extension de toiture et un garde-corps en matériaux mixtes.
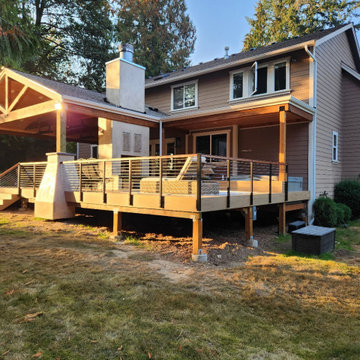
This was a conversion project of a plain deck into a beautiful and functional year-round, covered, deck and outdoor living space. With a double-sided fireplace, the homeowner can enjoy it from either the uncovered side on a clear night; or from the covered side while lounging on the couch.
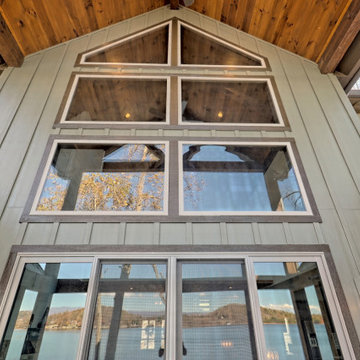
This gorgeous lake home sits right on the water's edge. It features a harmonious blend of rustic and and modern elements, including a rough-sawn pine floor, gray stained cabinetry, and accents of shiplap and tongue and groove throughout.
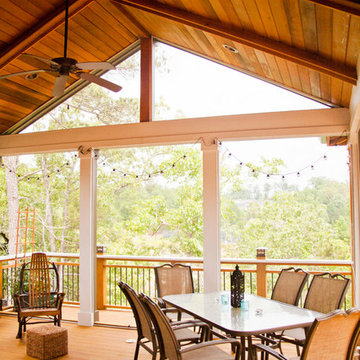
Inspiration pour une terrasse traditionnelle avec une extension de toiture et un garde-corps en matériaux mixtes.
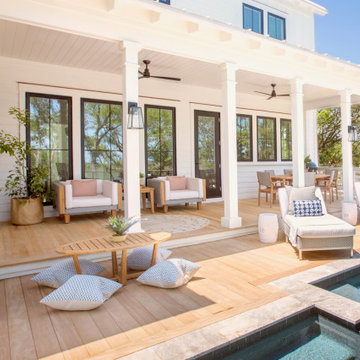
Idées déco pour une terrasse bord de mer avec une extension de toiture et un garde-corps en matériaux mixtes.
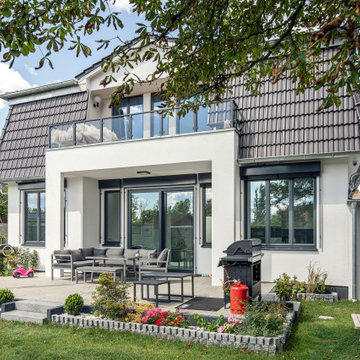
Die großen Fenster entsprechen den höchsten Wärmeschutzanforderungen und bewahren mit dem außenliegendem Sonnenschutz sowohl im Winter als auch Sommer ein angenehmen Innenklima.
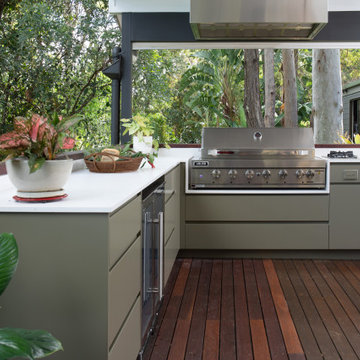
The client wished to create an outdoor kitchen in the corner of their large deck that was functional with minimal impact and complemented the woodfired pizza oven and pool pergola. Compact laminate with a 2 pak finish and outdoor engineered stone were used to ensure the outdoor kitchen would not be affected by the weather and could be easily cleaned.
Next to the sink was a pull-out bin with utensil drawer above, an oil and condiment pull out with internal drawer, an open cupboard to house chopping boards, general storage, the GPO for the wok burner and the fixed fascia above was used to locate the remote switching for the large Qasair rangehood.
Substantial storage was achieved in the drawers under the large 1200mm BBQ for trays, wok, pans, large utensils and rotisserie and the corner cupboard for oil fryer, juicer and additional drink storage.
Two sets of drawers either side of the 900mm drinks fridge gave ample space for storage of cutlery, crockery, place mats, glassware and napery.
The functional L shaped kitchen blends into nature without major impact and has created an area the clients love.
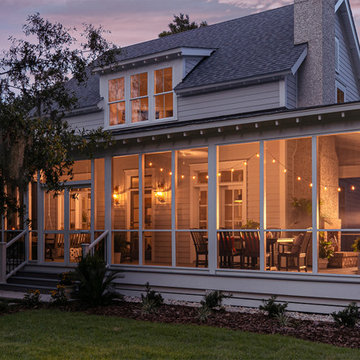
Aménagement d'une terrasse arrière et au rez-de-chaussée bord de mer de taille moyenne avec une cheminée, une extension de toiture et un garde-corps en matériaux mixtes.
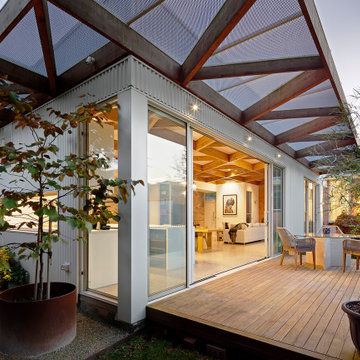
‘Oh What A Ceiling!’ ingeniously transformed a tired mid-century brick veneer house into a suburban oasis for a multigenerational family. Our clients, Gabby and Peter, came to us with a desire to reimagine their ageing home such that it could better cater to their modern lifestyles, accommodate those of their adult children and grandchildren, and provide a more intimate and meaningful connection with their garden. The renovation would reinvigorate their home and allow them to re-engage with their passions for cooking and sewing, and explore their skills in the garden and workshop.
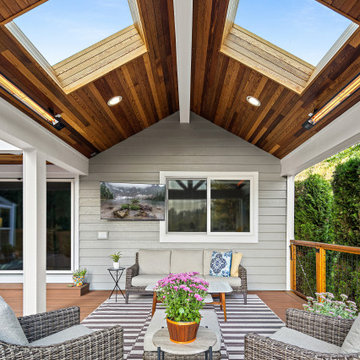
Covered entertaining area that includes heaters, skylights, TV and comfortable seating for year-round use.
Cette image montre une grande terrasse arrière et au rez-de-chaussée design avec une extension de toiture et un garde-corps en matériaux mixtes.
Cette image montre une grande terrasse arrière et au rez-de-chaussée design avec une extension de toiture et un garde-corps en matériaux mixtes.
Idées déco de terrasses avec une extension de toiture et un garde-corps en matériaux mixtes
1