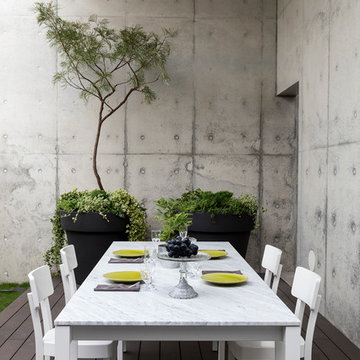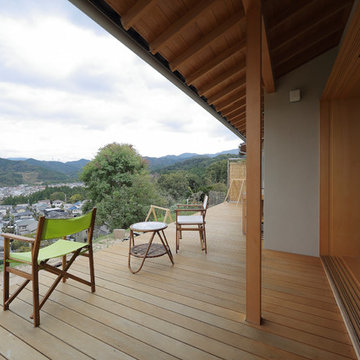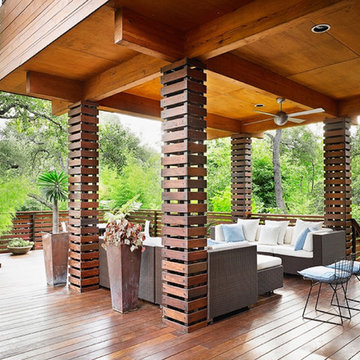Idées déco de terrasses avec une extension de toiture
Trier par :
Budget
Trier par:Populaires du jour
21 - 40 sur 122 photos
1 sur 5
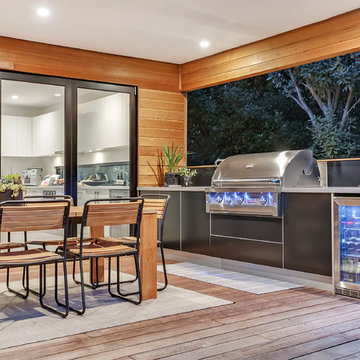
Top Snap Photography
Idées déco pour une terrasse bord de mer avec une extension de toiture.
Idées déco pour une terrasse bord de mer avec une extension de toiture.
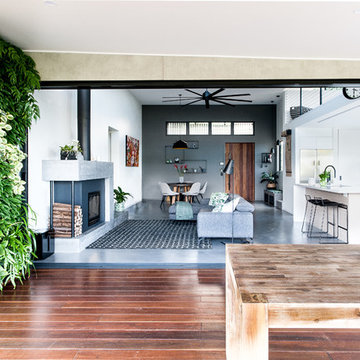
Inspiration pour un mur végétal de terrasse arrière design avec une extension de toiture.
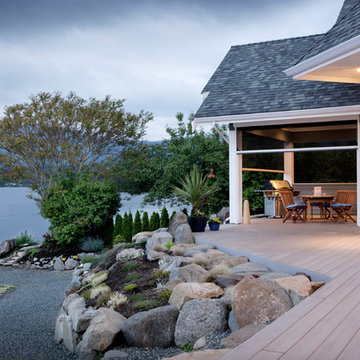
Executive Screens can be added to external structures to create additional outdoor space where diners enjoy alfresco dining all year round.
Réalisation d'une terrasse tradition avec un point d'eau et une extension de toiture.
Réalisation d'une terrasse tradition avec un point d'eau et une extension de toiture.
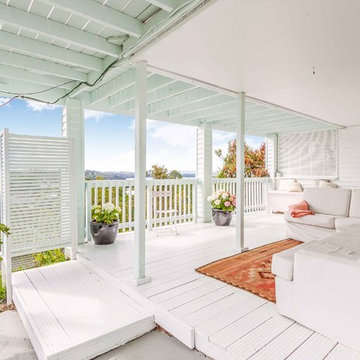
breakfast deck after
Idées déco pour une terrasse bord de mer avec une extension de toiture.
Idées déco pour une terrasse bord de mer avec une extension de toiture.
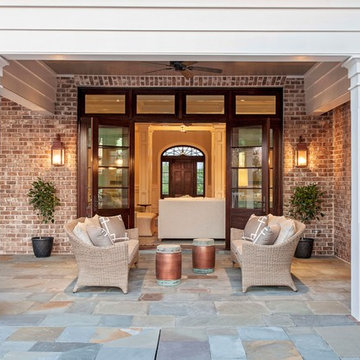
Julia Lynn
Inspiration pour une très grande terrasse arrière traditionnelle avec une cuisine d'été et une extension de toiture.
Inspiration pour une très grande terrasse arrière traditionnelle avec une cuisine d'été et une extension de toiture.
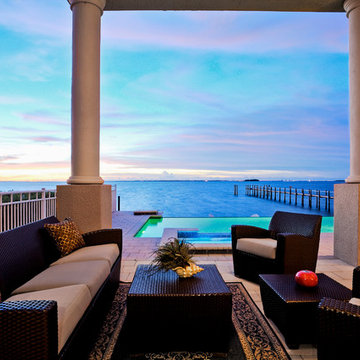
www.terriwhitedesign.com
Inspiration pour une terrasse design avec une extension de toiture.
Inspiration pour une terrasse design avec une extension de toiture.
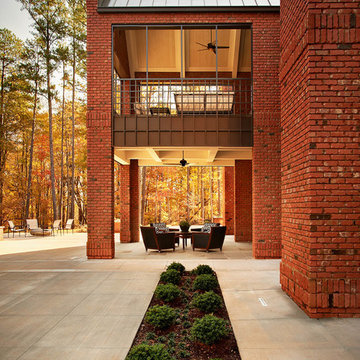
Custom home built for the N.C. State University Chancellor by Rufty Homes. Photo credit: Dustin Peck Photography, Inc.
Idée de décoration pour une terrasse arrière tradition avec des pavés en béton et une extension de toiture.
Idée de décoration pour une terrasse arrière tradition avec des pavés en béton et une extension de toiture.

Stunning contemporary coastal home which saw native emotive plants soften the homes masculine form and help connect it to it's laid back beachside setting. We designed everything externally including the outdoor kitchen, pool & spa.
Architecture by Planned Living Architects
Construction by Powda Constructions
Photography by Derek Swalwell

E2 Homes
Modern ipe deck and landscape. Landscape and hardscape design by Evergreen Consulting.
Architecture by Green Apple Architecture.
Decks by Walk on Wood
Photos by Harvey Smith
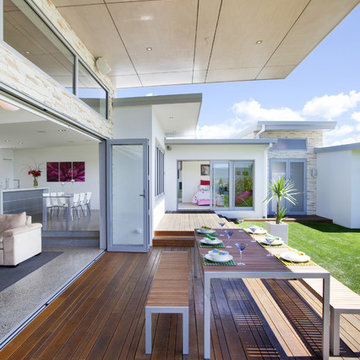
Aménagement d'une terrasse moderne avec une extension de toiture.
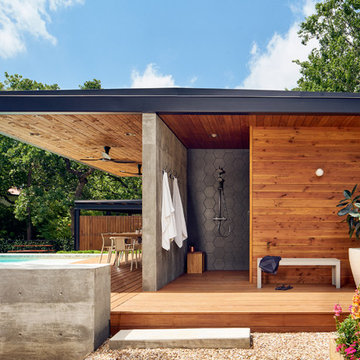
CASEY DUNN
Idée de décoration pour une terrasse avec une douche extérieure design de taille moyenne avec une extension de toiture.
Idée de décoration pour une terrasse avec une douche extérieure design de taille moyenne avec une extension de toiture.
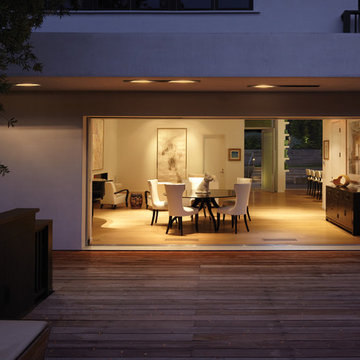
View from back deck
Réalisation d'une terrasse arrière minimaliste de taille moyenne avec une extension de toiture.
Réalisation d'une terrasse arrière minimaliste de taille moyenne avec une extension de toiture.
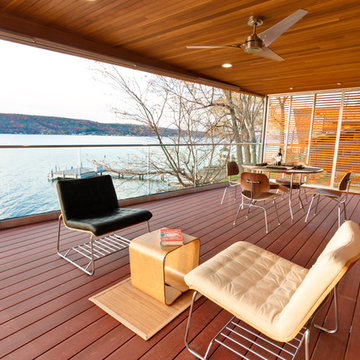
This is a lake house deck addition our firm completed in the Finger Lakes Region of Upstate New York. Photos by Nick Marx, www.nickmarx.com
Cette image montre une grande terrasse minimaliste avec une extension de toiture.
Cette image montre une grande terrasse minimaliste avec une extension de toiture.
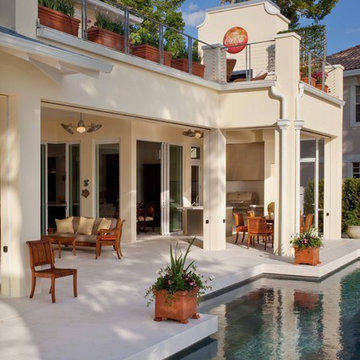
This is a French West Indies-inspired home with contemporary interiors. The floor plan was designed to provide lake views from every living area excluding the Media Room and 2nd story street-facing bedroom. Taking aging in place into consideration, there are master suites on both levels, elevator, and garage entrance. The three steps down at the entry were designed to get extra front footage while accommodating city height restrictions since the front of the lot is higher than the rear.
The family business is run out of the home so a separate entrance to the office/conference room is off the front courtyard.
Built on a lakefront lot, the home, its pool, and pool deck were all built on 138 pilings. The home boasts indoor/outdoor living spaces on both levels and uses retractable screens concealed in the 1st floor lanai and master bedroom sliding door opening. The screens hold up to 90% of the home’s conditioned air, serve as a shield to the western sun’s glare, and keep out insects. The 2nd floor master and exercise rooms open to the balcony and there is a window in the 2nd floor shower which frames the breathtaking lake view.
This home maximizes its view!
Photos by Harvey Smith Photography
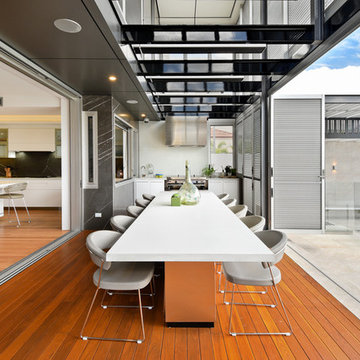
This home was built and designed to serve both the current and future generations of the family by being flexible to meet their ever changing needs. The home also needed to stand the test of time in terms of functionality and timelessness of style, be environmentally responsible, and conform and enhance the current streetscape and the suburb.
The home includes several sustainable features including an integrated control system to open and shut windows and monitor power resources. Because of these integrated technology features, this house won the CEDIA Best Integrated Home Worldwide 2016 Award.

Exterior; Photo Credit: Bruce Martin
Aménagement d'une terrasse latérale contemporaine avec une extension de toiture.
Aménagement d'une terrasse latérale contemporaine avec une extension de toiture.
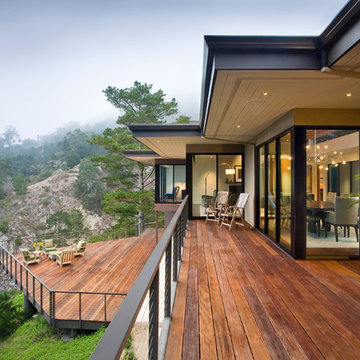
Kodiak Greenwood
Exemple d'une très grande terrasse arrière tendance avec une extension de toiture.
Exemple d'une très grande terrasse arrière tendance avec une extension de toiture.
Idées déco de terrasses avec une extension de toiture
2
