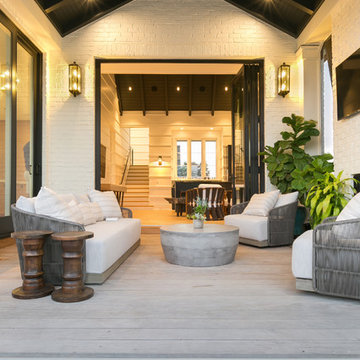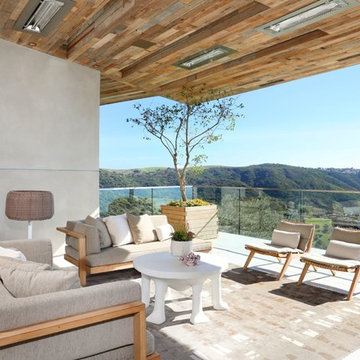Idées déco de terrasses avec une extension de toiture
Trier par :
Budget
Trier par:Populaires du jour
121 - 140 sur 786 photos
1 sur 5
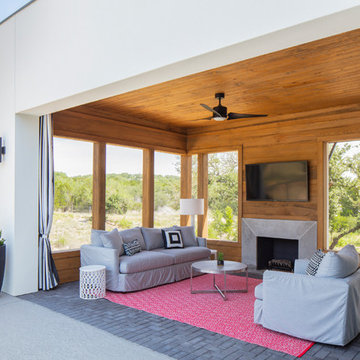
What an awesome pool cabana with Cypress walls and ceilings, screened windows, and a brick paver floor!
Cette photo montre une grande terrasse arrière tendance avec des pavés en béton et une extension de toiture.
Cette photo montre une grande terrasse arrière tendance avec des pavés en béton et une extension de toiture.
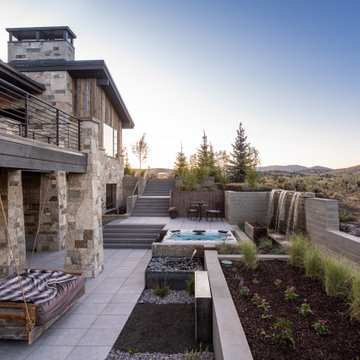
Réalisation d'une grande terrasse arrière design avec un point d'eau, une dalle de béton et une extension de toiture.
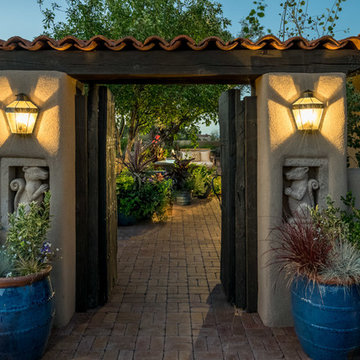
Entrance to a Mediterranean style courtyard with Moorish influence. Rustic wood antique gates open into a lush, brick-paved courtyard with plush outdoor furnishing and a carved fountain with hand-painted tiles.
Photo Credit: Kirk Gittings
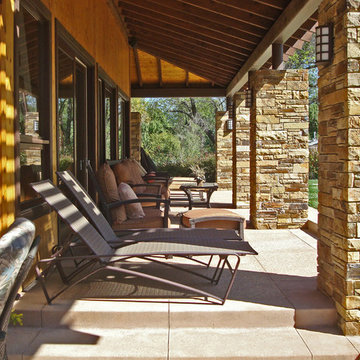
Idées déco pour une terrasse contemporaine avec une extension de toiture.
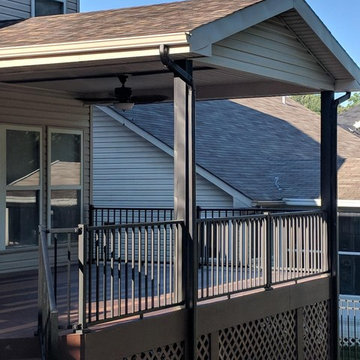
Aménagement d'une terrasse arrière classique de taille moyenne avec une extension de toiture.
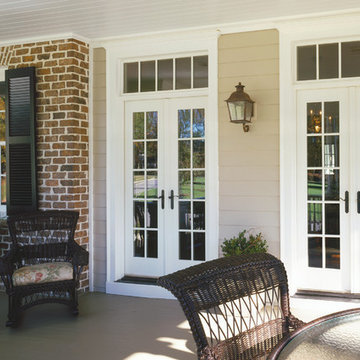
Clad windows and doors.
Réalisation d'une terrasse arrière tradition de taille moyenne avec une dalle de béton et une extension de toiture.
Réalisation d'une terrasse arrière tradition de taille moyenne avec une dalle de béton et une extension de toiture.

photos by Steve Chenn
Idée de décoration pour une terrasse tradition avec un foyer extérieur et une extension de toiture.
Idée de décoration pour une terrasse tradition avec un foyer extérieur et une extension de toiture.
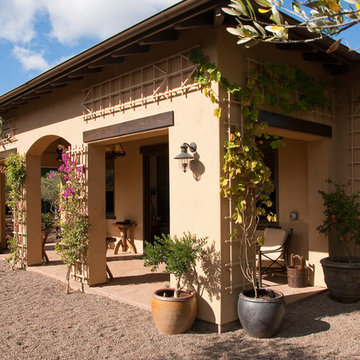
Photography: g.folia inc., www.gfolia.com
Interiors by Vitale Interior Design, www.vitaleinteriordesign.com
Aménagement d'une terrasse méditerranéenne avec des pavés en pierre naturelle et une extension de toiture.
Aménagement d'une terrasse méditerranéenne avec des pavés en pierre naturelle et une extension de toiture.
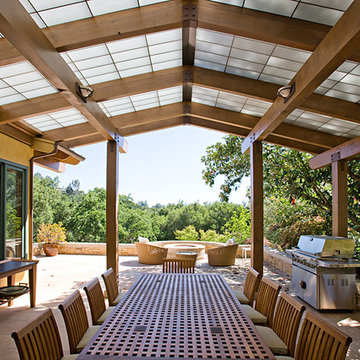
Idées déco pour une terrasse arrière contemporaine de taille moyenne avec une extension de toiture.
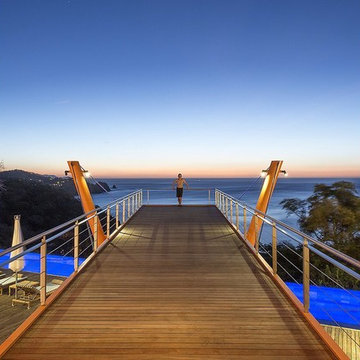
Cette photo montre une très grande terrasse arrière tendance avec une extension de toiture.
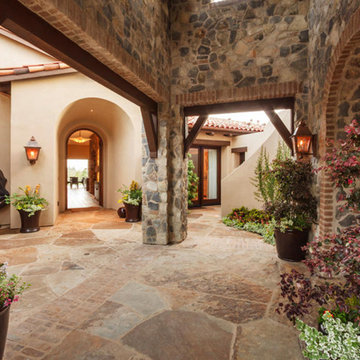
Cette image montre une terrasse méditerranéenne de taille moyenne avec un foyer extérieur, une cour, des pavés en pierre naturelle et une extension de toiture.
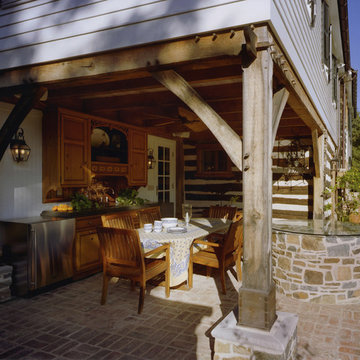
Anice Houchlander, Judy David; HDPhoto
Exemple d'une terrasse arrière nature avec une cuisine d'été, des pavés en brique et une extension de toiture.
Exemple d'une terrasse arrière nature avec une cuisine d'été, des pavés en brique et une extension de toiture.
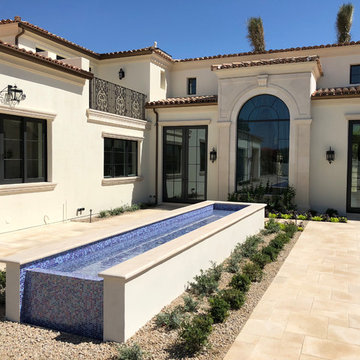
Idée de décoration pour une grande terrasse arrière méditerranéenne avec une cheminée et une extension de toiture.
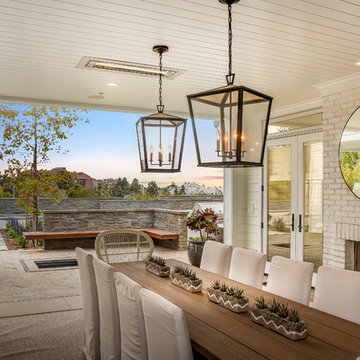
Aménagement d'une terrasse arrière bord de mer avec une extension de toiture et une cheminée.
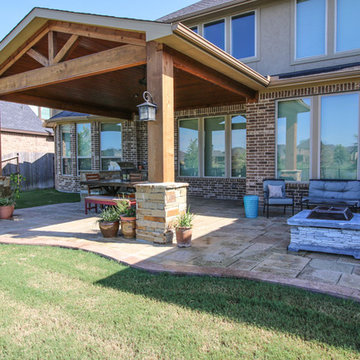
This addition redesigned the feel of this backyard! The Covered Patio boasts beautiful stackstone column bases and cedar structure with tongue and groove ceiling. Enhancing this outdoor living and dining space, stamped concrete with curve appeal adds variation from the traditional concrete slab.
The Outdoor Kitchen is nestled nicely underneath the patio cover leaving plenty of space for outdoor entertainment. The grill and granite countertops make preparing a meal easy to do while enjoying the gorgeous lake view!
The gable roof with high ceiling creates lovely appeal for this outdoor structure.
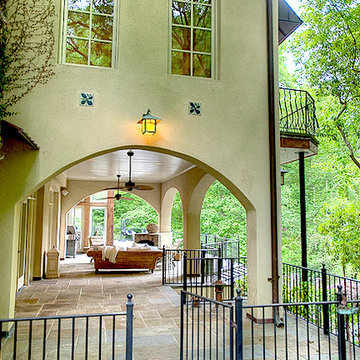
Exemple d'une très grande terrasse arrière méditerranéenne avec une extension de toiture.
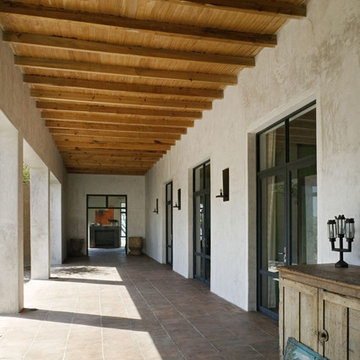
Photography by David Joseph
www.davidjosephphotography.com
Aménagement d'une terrasse méditerranéenne avec une extension de toiture.
Aménagement d'une terrasse méditerranéenne avec une extension de toiture.

The genesis of design for this desert retreat was the informal dining area in which the clients, along with family and friends, would gather.
Located in north Scottsdale’s prestigious Silverleaf, this ranch hacienda offers 6,500 square feet of gracious hospitality for family and friends. Focused around the informal dining area, the home’s living spaces, both indoor and outdoor, offer warmth of materials and proximity for expansion of the casual dining space that the owners envisioned for hosting gatherings to include their two grown children, parents, and many friends.
The kitchen, adjacent to the informal dining, serves as the functioning heart of the home and is open to the great room, informal dining room, and office, and is mere steps away from the outdoor patio lounge and poolside guest casita. Additionally, the main house master suite enjoys spectacular vistas of the adjacent McDowell mountains and distant Phoenix city lights.
The clients, who desired ample guest quarters for their visiting adult children, decided on a detached guest casita featuring two bedroom suites, a living area, and a small kitchen. The guest casita’s spectacular bedroom mountain views are surpassed only by the living area views of distant mountains seen beyond the spectacular pool and outdoor living spaces.
Project Details | Desert Retreat, Silverleaf – Scottsdale, AZ
Architect: C.P. Drewett, AIA, NCARB; Drewett Works, Scottsdale, AZ
Builder: Sonora West Development, Scottsdale, AZ
Photographer: Dino Tonn
Featured in Phoenix Home and Garden, May 2015, “Sporting Style: Golf Enthusiast Christie Austin Earns Top Scores on the Home Front”
See more of this project here: http://drewettworks.com/desert-retreat-at-silverleaf/
Idées déco de terrasses avec une extension de toiture
7
