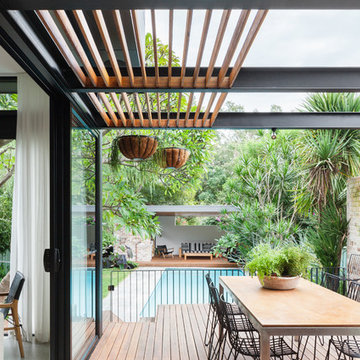Idées déco de terrasses avec une pergola
Trier par:Populaires du jour
161 - 180 sur 5 789 photos
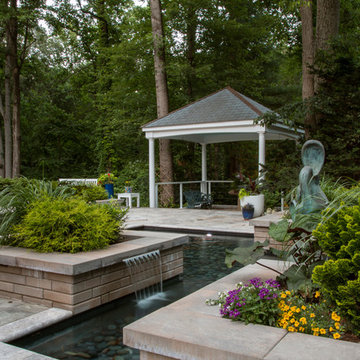
The water feature is 24” deep 500 s.f. and filled with 6” of Black Mexican beach pebbles. Multiple Techobloc Raffinato planters each equipped with drip irrigation. Plantings were installed by our client. Six sheer descent waterfalls and multi-colored underwater lights are controlled from the clients mobile phone or iPad.
All the paving is a Turkish Travertine with a connecting floating bridge that leads to a more private sunken patio/pavilion area, where one can sit and enjoy the tranquil sound of sheer descent waterfalls. The addition of the contemporary sculpture and a bubbling granite boulder completes this backyard transformation!
-Photography by George Brown
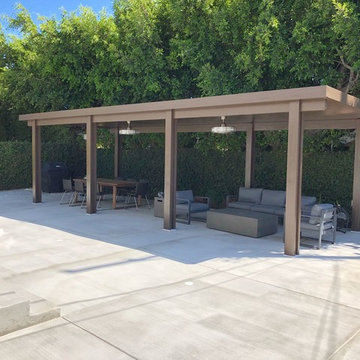
Remove grass in the backyard, pour cement and build aluminum patio cover.
Inspiration pour une grande terrasse arrière traditionnelle avec une cuisine d'été, une dalle de béton et une pergola.
Inspiration pour une grande terrasse arrière traditionnelle avec une cuisine d'été, une dalle de béton et une pergola.
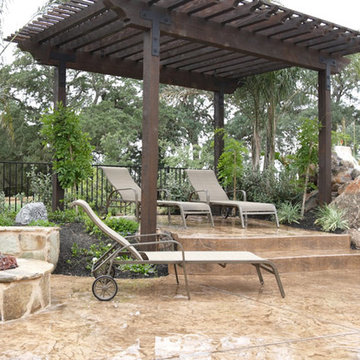
Réalisation d'une terrasse arrière tradition de taille moyenne avec des pavés en pierre naturelle et une pergola.
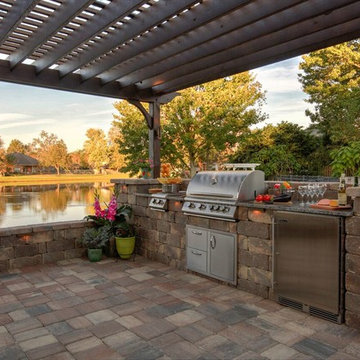
We created an outdoor kitchen comforting ambience to enjoy the backyard.
Exemple d'une terrasse arrière chic de taille moyenne avec une cuisine d'été, des pavés en pierre naturelle et une pergola.
Exemple d'une terrasse arrière chic de taille moyenne avec une cuisine d'été, des pavés en pierre naturelle et une pergola.
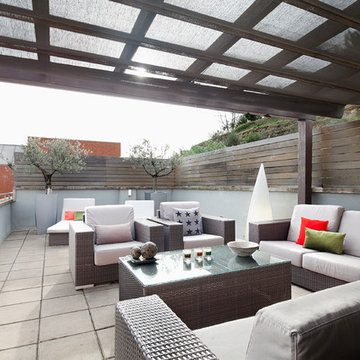
Exemple d'un toit terrasse sur le toit tendance de taille moyenne avec une pergola.
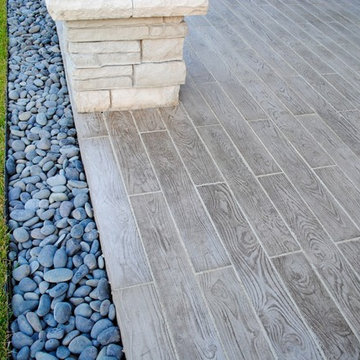
This patio may look like wood, but it is in fact a concrete paver! The paver is a Techo-Bloc product called Borealis. Its natural wood grain surface mimics the beauty of wood, yet gives us the durability of concrete pavers. The pavers were laid directly over the existing concrete patio, which was still in good shape with minimal cracking and settling.
The lovely couple that lives here wanted a new cedar pergola. But what they ended up with was that and an entirely new and cool back patio space that will last for years and years!
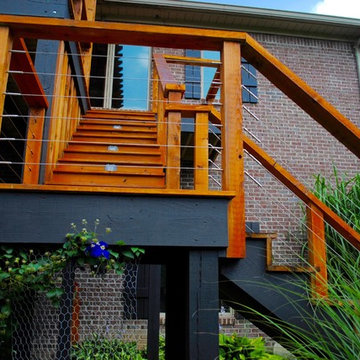
Not everyone has the backyard that suits a hardscape patio. Those situations sometimes call for a different approach....especially in this case! We built a second-level deck and pergola for this family outside of Greenfield. Cedar all around! They also wanted to retain their beautiful views. So we used a cable railing system that is safe and effective at preventing falls, but also perfect for maximizing those views. I think it turned out well, don't you? Sun-Dried tomatoes anyone?
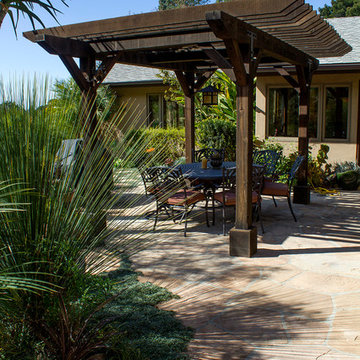
Idée de décoration pour une petite terrasse avant avec un point d'eau, des pavés en pierre naturelle et une pergola.
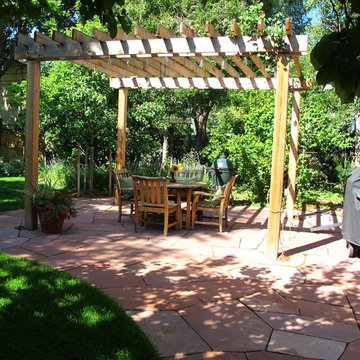
This back patio has a feature that lays over comfy backyard furniture.
Réalisation d'une petite terrasse arrière tradition avec une pergola.
Réalisation d'une petite terrasse arrière tradition avec une pergola.
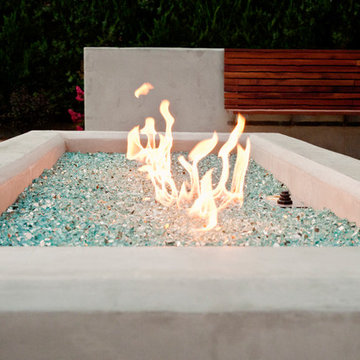
Caitlyn Ottinger Photo + Design
Idée de décoration pour une terrasse latérale design de taille moyenne avec un foyer extérieur, du béton estampé et une pergola.
Idée de décoration pour une terrasse latérale design de taille moyenne avec un foyer extérieur, du béton estampé et une pergola.
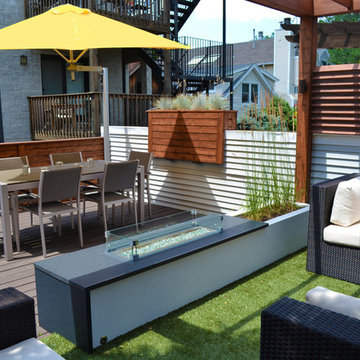
Chicago RoofDeck + Garden
Exemple d'une terrasse chic avec un foyer extérieur et une pergola.
Exemple d'une terrasse chic avec un foyer extérieur et une pergola.
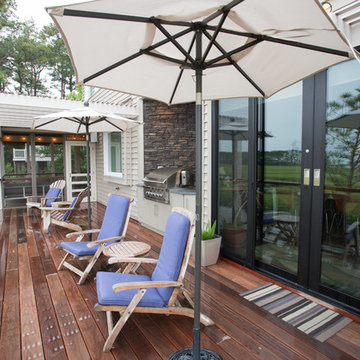
Ipe decking with pergola and screened in porch and outdoor kitchen.
photo: Carolyn Watson
Boardwalk Builders, Rehoboth Beach, DE
www.boardwalkbuilders.com
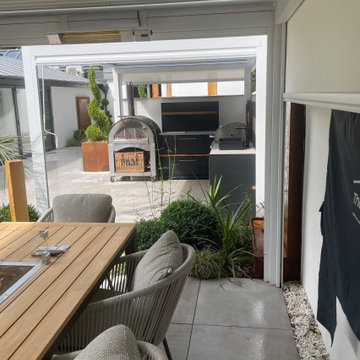
This stunning outdoor kitchen setup under an aluminium pergola in Daventry was built by Platinum Garden Landscapes. We had the opportunity to chat with Lee Fenn, the founder of the company – here’s what he says!
“Our clients wanted create the ultimate outdoor living space that connected seamlessly to their pool room. We linked the pool room and patio together using beautiful contemporary porcelain tiles and created separate zones for cooking, dining, socialising and relaxing with aluminium louvered pergolas.
We designed a full planting and lighting scheme for this truly amazing project and incorporated Corten Steel accents with water features and planters. One of their wish list elements was a bespoke slide to take you from the upper level of their garden down onto the newly formed lower level. But this wasn’t just for the kids, we made sure this slide was adult friendly too. Meaning no-one has to miss out on the fun!”
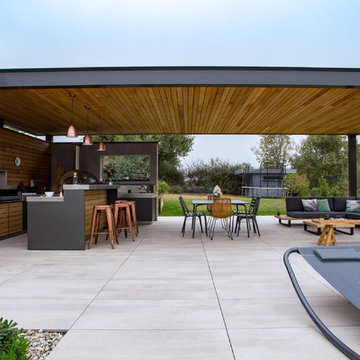
Crédits : Kina Photo
Réalisation d'une terrasse arrière design de taille moyenne avec une cuisine d'été, du carrelage et une pergola.
Réalisation d'une terrasse arrière design de taille moyenne avec une cuisine d'été, du carrelage et une pergola.
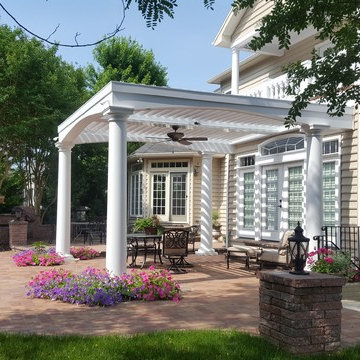
This looks like a traditional pergola, but it is an Equinox Adjustable Louvered Roof. With the touch of a remote, the louvers open to let in the light, rotate 160 degrees to provide cooling shade in the heat of the day or fully close to provide a watertight seal and protection from rain. Design options to fit any architectural style plus options for fans, lighting, sound systems, heaters, retractable screening, etc... transform a patio or deck into a 3-4 season outdoor living space. Contact Core Outdoor Living to find out if Equinox Adjustable Louvered Roof is right for your outdoor living needs.
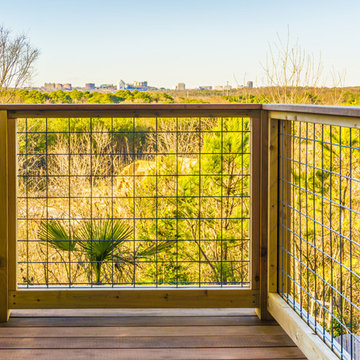
A Tigerwood deck, Tigerwood privacy wall and pergola with a copper roof. The railing is Rough Cedar with Wild Hog Railing and a Tigerwood top cap.
Built by Atlanta Design & Build.
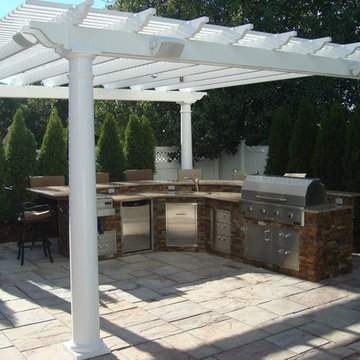
Cette photo montre une terrasse arrière chic de taille moyenne avec une cuisine d'été, du béton estampé et une pergola.
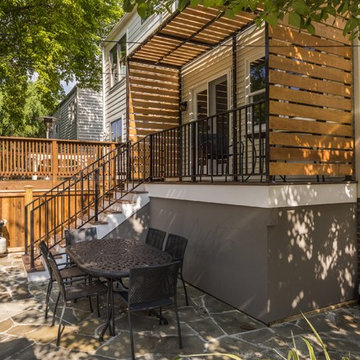
A narrow deck with full -wrap surround provides an interface between indoors and outdoors.
Photo Credit: Felicia Evans
Aménagement d'une petite terrasse arrière classique avec une pergola.
Aménagement d'une petite terrasse arrière classique avec une pergola.
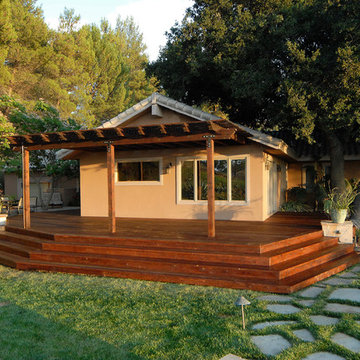
The wrap around deck to the Living Room brought a gathering place to the rear yard for entertainment and sunset gazing.
The wood canopy provides protective cover from the elements of sun and rain while drawing focus from the side yard decks more shaded position.
Idées déco de terrasses avec une pergola
9
