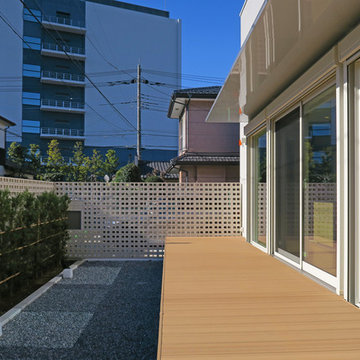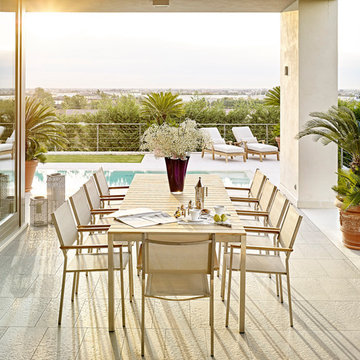Idées déco de terrasses beiges avec un auvent
Trier par :
Budget
Trier par:Populaires du jour
41 - 60 sur 129 photos
1 sur 3
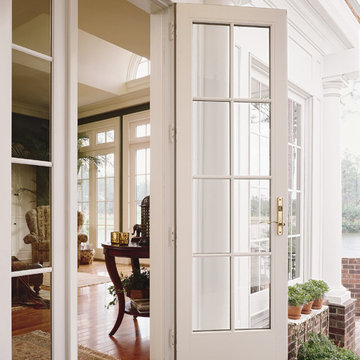
Visit Our Showroom
8000 Locust Mill St.
Ellicott City, MD 21043
Andersen 400 Series Frenchwood® Outswing Patio Door with Sidelights and Colonial Grilles
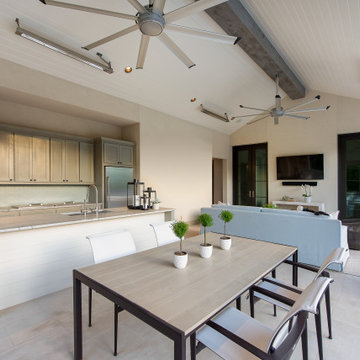
Idées déco pour une terrasse en bois arrière moderne de taille moyenne avec une cuisine d'été et un auvent.
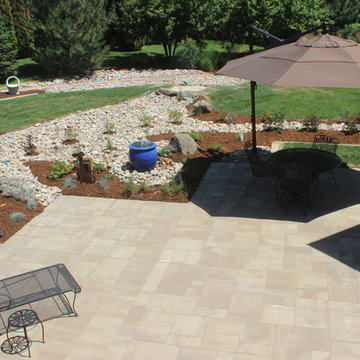
Idées déco pour une terrasse arrière classique avec des pavés en béton et un auvent.
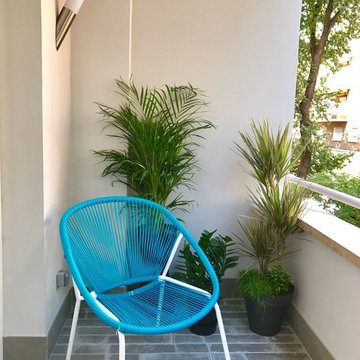
Inspiración al Cuadrado SL
Cette image montre une terrasse design de taille moyenne avec un auvent.
Cette image montre une terrasse design de taille moyenne avec un auvent.
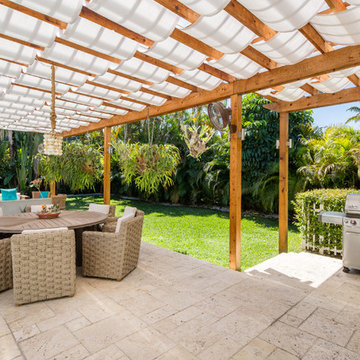
Marylinda Ramos
Réalisation d'une grande terrasse arrière design avec une cuisine d'été, des pavés en pierre naturelle et un auvent.
Réalisation d'une grande terrasse arrière design avec une cuisine d'été, des pavés en pierre naturelle et un auvent.
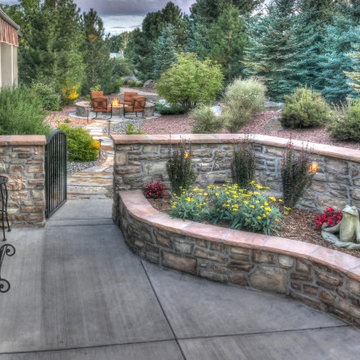
This raised bed in the courtyard provides a wonderful opportunity to introduce color and life into the hardscape.
Cette photo montre une terrasse avec des plantes en pots arrière chic de taille moyenne avec une dalle de béton et un auvent.
Cette photo montre une terrasse avec des plantes en pots arrière chic de taille moyenne avec une dalle de béton et un auvent.
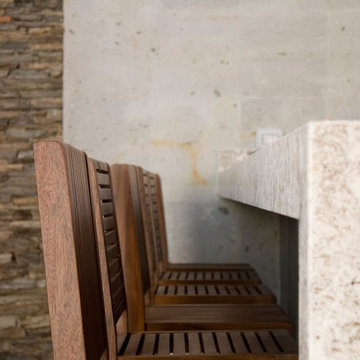
Una vista que resume todos los materiales naturales empleados en el proyecto: madera de cumarú, granito, piedra cantera, fachaleta de piedra natural.
Idées déco pour une terrasse en bois arrière contemporaine de taille moyenne avec une cuisine d'été et un auvent.
Idées déco pour une terrasse en bois arrière contemporaine de taille moyenne avec une cuisine d'été et un auvent.
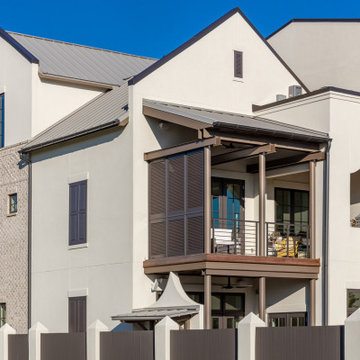
Custom Metal Gate
Aménagement d'une petite terrasse contemporaine avec un foyer extérieur, une cour, des pavés en béton et un auvent.
Aménagement d'une petite terrasse contemporaine avec un foyer extérieur, une cour, des pavés en béton et un auvent.
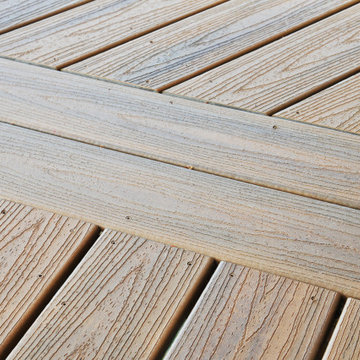
Idées déco pour une grande terrasse arrière et au premier étage contemporaine avec un auvent et un garde-corps en métal.
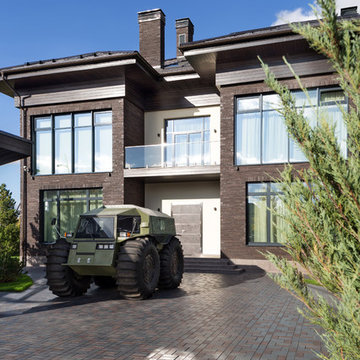
Архитекторы: Дмитрий Глушков, Фёдор Селенин; Фото: Антон Лихтарович
Idée de décoration pour une grande terrasse avant minimaliste avec des pavés en brique et un auvent.
Idée de décoration pour une grande terrasse avant minimaliste avec des pavés en brique et un auvent.
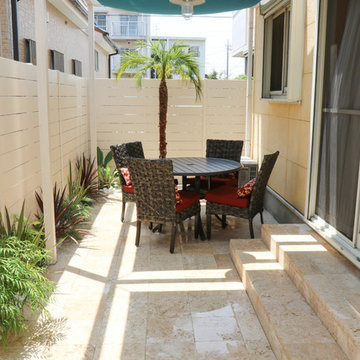
Idée de décoration pour une terrasse latérale marine avec une cuisine d'été, des pavés en pierre naturelle et un auvent.
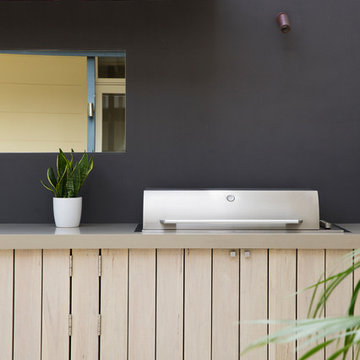
Réalisation d'une terrasse arrière de taille moyenne avec une cuisine d'été et un auvent.
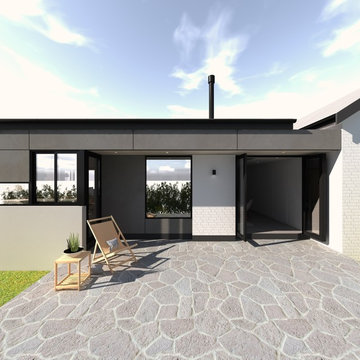
Patio space looking back to addition. FC sheet cladding, bagged brickwork.
Render by Benedict Design
Réalisation d'une terrasse design de taille moyenne avec des pavés en pierre naturelle et un auvent.
Réalisation d'une terrasse design de taille moyenne avec des pavés en pierre naturelle et un auvent.
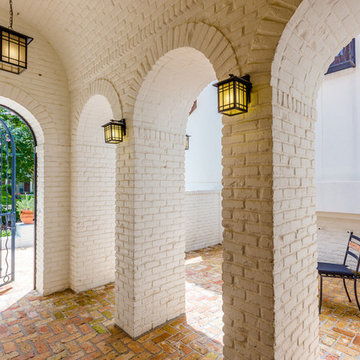
Gorgeously Built by Tommy Cashiola Construction Company in Fulshear, Houston, Texas. Designed by Purser Architectural, Inc.
Réalisation d'une grande terrasse méditerranéenne avec un point d'eau, une cour, des pavés en brique et un auvent.
Réalisation d'une grande terrasse méditerranéenne avec un point d'eau, une cour, des pavés en brique et un auvent.
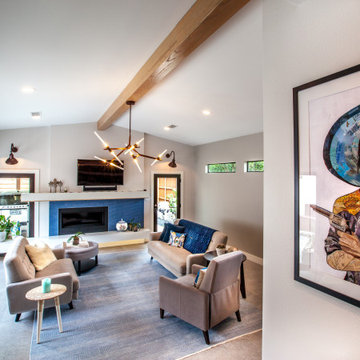
Cette image montre une terrasse en bois arrière minimaliste de taille moyenne avec une cuisine d'été et un auvent.
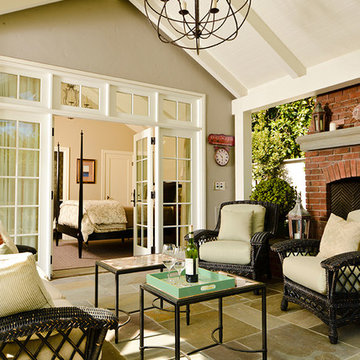
One of the great delights of living in Northern California is enjoying the indoor/outdoor lifestyle afforded by the mild climate. The inter-connectivity of the cottage and garden spaces is fundamental to the success of the design making door and window selection critical. The Santa Rita guest cottage beckons guests and family alike to relax in this charming retreat where the covered sitting area connects to the cozy bedroom suite.
The durability and detail of the Marvin Ultimate Clad doors and windows paired with the scale and design of their configuration endow the cottage with a charm that compliments the house and garden setting. Marvin doors and windows were selected because of their ability to meet these varied project demands and still be beautiful and charming. The flexibility of the Marvin Ultimate Swinging French Door system and the options for configuration allow the design to strengthen the indoor/outdoor connection and enable cottage guests and the owner to enjoy the space from inside and out.
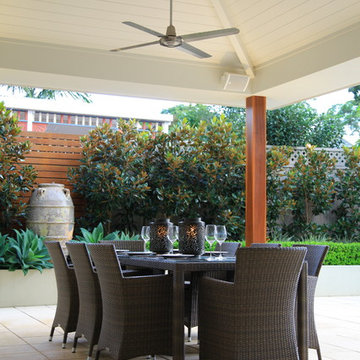
The emphasis was on outdoor entertaining and showcasing a useable, attractive space that would ideally cater to an indoor-outdoor lifestyle while also providing simple presentable gardens to showcase their freshly renovated house.
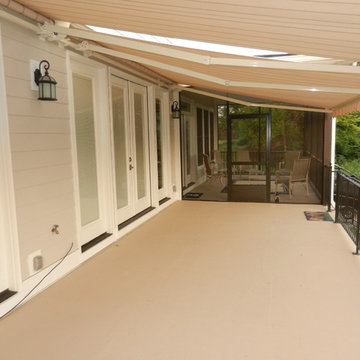
Our client built Architectural Designs House Plan 91009GU in South Carolina with loads of modifications. He rearranged the kitchen, built a floor above the great room for a pool table room above, rearranged the great room, rearranged the master bathroom, built the porch across the entire front of the house, divided the bottom floor to put in a mother-in-law suite. And he changed the dormers on the front of the house by widening the existing ones and adding a larger dormer in the center. He also added a grand split brick stairs to the front of the house and incorporated a vacuum tube type elevator.
Specs-at-a-glance
4 beds
3.5 baths
3,100+ sq. ft.
Plans: https://www.architecturaldesigns.com/91009gu
Ready when you are. Where do YOU want to build?
#readywhenyouare
#houseplan
Idées déco de terrasses beiges avec un auvent
3
