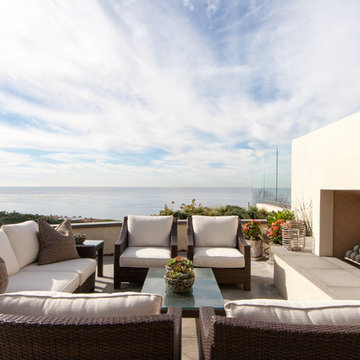Idées déco de terrasses blanches avec un foyer extérieur
Trier par :
Budget
Trier par:Populaires du jour
161 - 180 sur 704 photos
1 sur 3
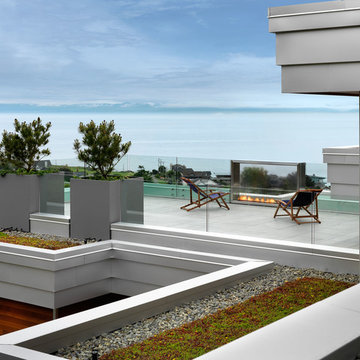
Idée de décoration pour un toit terrasse sur le toit design avec un foyer extérieur.
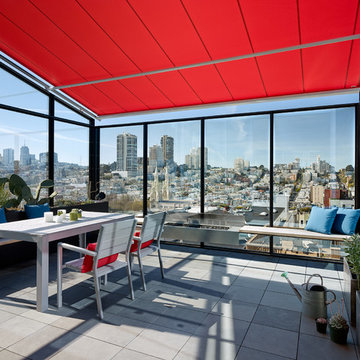
Joe Fletcher
Idées déco pour un toit terrasse sur le toit contemporain avec un foyer extérieur.
Idées déco pour un toit terrasse sur le toit contemporain avec un foyer extérieur.
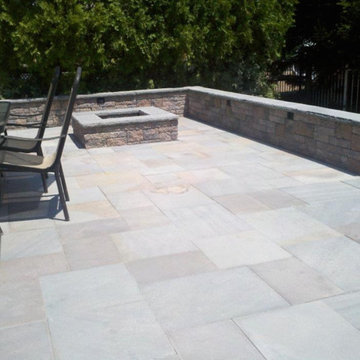
Réalisation d'une grande terrasse avec un foyer extérieur, du béton estampé et aucune couverture.
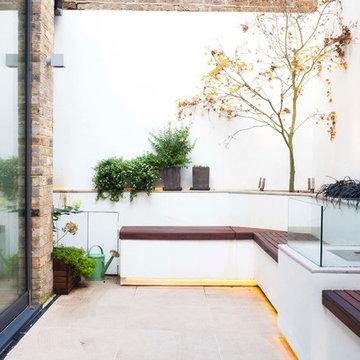
This compact yet functional garden space at the rear of a terraced house features clean lines and architectural design.
The garden works as an extension to the kitchen & dining area, creating extra outdoor space with a BBQ.
Carefully selected plants were chosen with a gardener, keeping in mind our Client's preferences and the aspect of the garden.
We have created the seats with incorporated storage, and used a Smart Fire burner as a fire feature in the center of the seats. Under-shelf, spike & plinth lighting is used to highlight the clean lines of the design, and to invite the guests into the area during evening hours.
Photography by Yev Kazannik
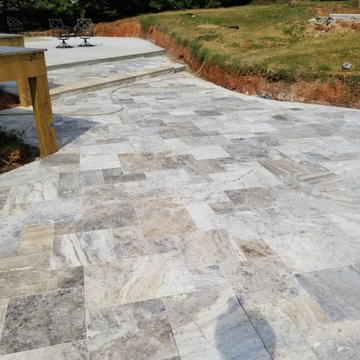
Adkrete was hired to install the pool surround only. The customer chose Silver Travertine and stamped concrete for their materials. The coping was tan Travertine for color compliments.
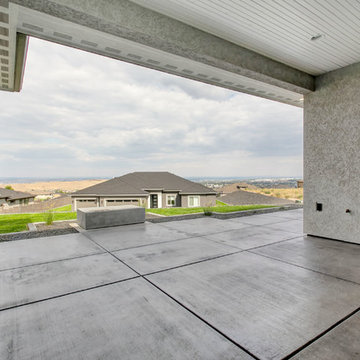
Cette photo montre une grande terrasse arrière chic avec un foyer extérieur, une dalle de béton et une extension de toiture.
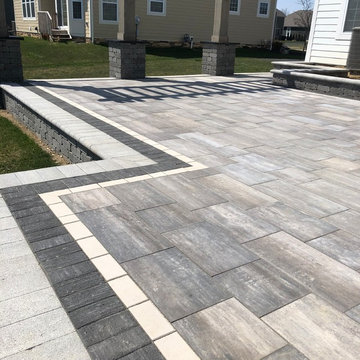
This stunning project, a combination hardscape, deck, pergola and fire pit project in the Ballantrae subdivision of Dublin, Ohio, is a work of art.
Working from the center outward, the first line of pavers to contrast the field is called the sailor course, to use hardscape lingo. For that contrast, the homeowners chose Oberfields’ Unity line of pavers in the Vision Smooth color. The next line of contrast, a darker one, is called the soldier course. Here they selected Il Campo pavers from Unilock’s EnduraColor in charcoal. Finally, the rounded outer edge, which is called the bullnose cap, is from Unilock.
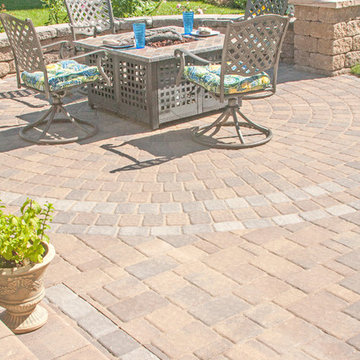
Accessible to the home by a sliding glass door, the spacious patio and fire table area was created using Willow Creek Cobblestone and Circlestone in Lakeshore Blend. VERSA-LOK retaining wall units were also used to create the stairs from the addition, finished off by step treads in Lakeshore Blend.
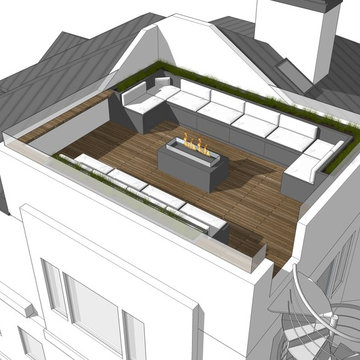
Conversion of existing pitched roof to accessible roof deck with 360 degree views of Los Angeles and the beach. Outdoor seating and fire pit.
Idée de décoration pour une terrasse minimaliste avec un foyer extérieur et une extension de toiture.
Idée de décoration pour une terrasse minimaliste avec un foyer extérieur et une extension de toiture.
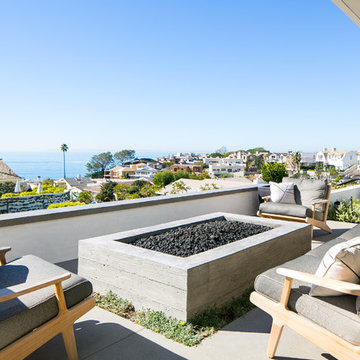
Idées déco pour un toit terrasse sur le toit contemporain avec un foyer extérieur et un auvent.
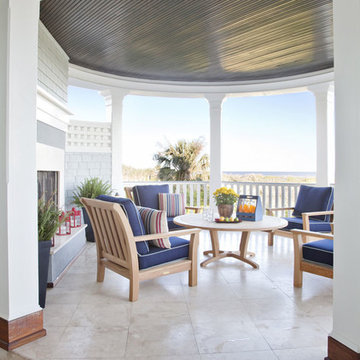
Exemple d'une terrasse bord de mer avec un foyer extérieur et une extension de toiture.
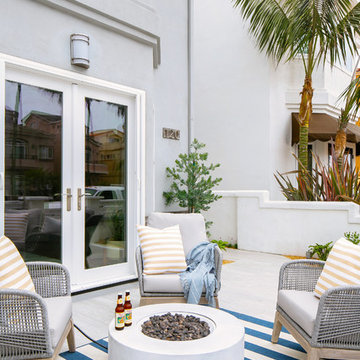
Beach house with lots of fun for the family located in Huntington Beach, California! Outdoor firepit and living!
Réalisation d'une terrasse avant marine de taille moyenne avec un foyer extérieur, des pavés en pierre naturelle et aucune couverture.
Réalisation d'une terrasse avant marine de taille moyenne avec un foyer extérieur, des pavés en pierre naturelle et aucune couverture.
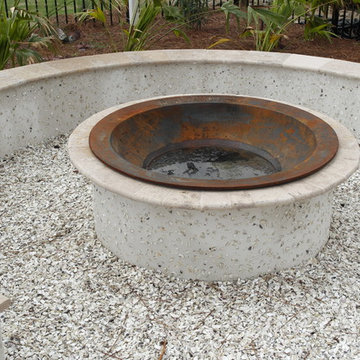
Outdoor fire pit with cast iron sugar bowl insert, Travertine cap, Tabby stucco seat wall and oyster shell path around fire pit.
Idées déco pour une terrasse arrière bord de mer de taille moyenne avec un foyer extérieur, du gravier et aucune couverture.
Idées déco pour une terrasse arrière bord de mer de taille moyenne avec un foyer extérieur, du gravier et aucune couverture.
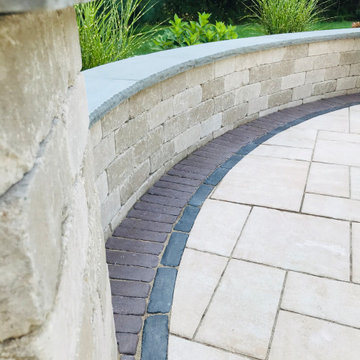
Patio, sitting wall, columns, fire pit and gardens designed and installed by Coastal Masonry of North Kingstown, Rhode Island.
Idées déco pour une terrasse arrière classique de taille moyenne avec un foyer extérieur, des pavés en béton et aucune couverture.
Idées déco pour une terrasse arrière classique de taille moyenne avec un foyer extérieur, des pavés en béton et aucune couverture.
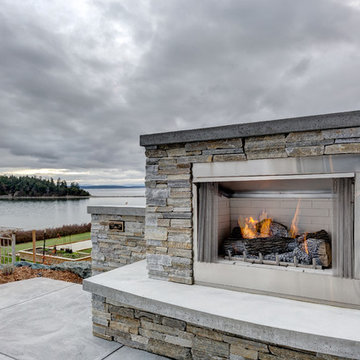
Exterior gas fireplace, hearth and mantle cap.
Snowberry Lane Photography
Réalisation d'une terrasse arrière design de taille moyenne avec un foyer extérieur, une dalle de béton et aucune couverture.
Réalisation d'une terrasse arrière design de taille moyenne avec un foyer extérieur, une dalle de béton et aucune couverture.
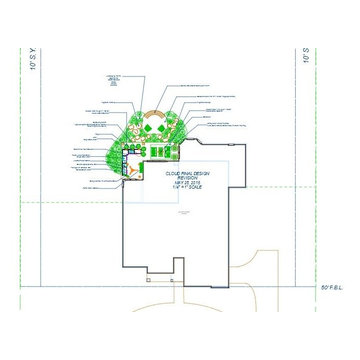
Final Design Revision - Floor Plan/Aerial view
A two-level pergola, circular firepit area and outdoor kitchen with a charcoal-gas combo grill star in this Houston patio addition designed for entertaining large crowds in style.
"The client was an attorney with a passion for cooking and entertaining," says the project's principal designer, Lisha Maxey of LGH Designs. "Her main objective with this space was to create a large area for 10 to 20 guests, including seating and the prep and cooking of meals."
Located in the backyard of the client's home in Spring, TX, this beautiful outdoor living and entertaining space includes a 28-by-12-foot patio with Fantastico silver travertine tile flooring, arranged in a Versailles pattern. The walkway is Oklahoma wister flagstone.
Providing filtered shade for the patio is a two-level pergola of treated pine stained honey gold. The larger, higher tier is about 18 by 10 feet; the smaller, lower tier is about 10 feet square.
"We covered the entire pergola with Lexan - a high-quality, clear acrylic sheet that provides protection from the sun, heat and rain," says Outdoor Homescapes of Houston owner Wayne Franks.
Beneath the lower tier of the pergola sits an L-shaped, 12-by-9-foot outdoor kitchen island faced with Carmel Country ledgestone. The island houses a Fire Magic® combination charcoal-gas grill and lowered power burner, a Pacific Living countertop pizza oven and a stainless steel RCS trash drawer and sink. The countertops and raised bar are Fantastico silver travertine (18-square-inch tiles) and the backsplash is real quartz.
"The most unique design item of this kitchen area is the hexagon/circular table we added to the end of the long bar," says Lisha. This enabled the client to add seating for her dining guests."
Under the higher, larger tier of the pergola is a seating area, made up of a coffee table and espresso-colored rattan sofa and club chairs with spring-green-and-white cushions.
"Lighting also plays an important role in this space, since the client often entertains in the evening," says Wayne. Enter the chandelier over the patio seating arrangement and - over the outdoor kitchen - pendant lamps and an industrial-modern ceiling fan with a light fixture in the center. "It's important to layer your lighting for ambiance, security and safety - from an all-over ambient light that fills the space to under-the-counter task lighting for food prep and cooking to path and retaining wall lighting."
Off the patio is a transition area of crushed granite and floating flagstone pavers, leading to a circular firepit area of stamped concrete.
At the center of this circle is the standalone firepit, framed at the back by a curved stone bench. The walls of the bench and column bases for the pergola, by the way, are the same ledgestone as the kitchen island. The top slab on the bench is a hearth piece of manmade stone.
"I think the finish materials blend with the home really well," says Wayne. "We met her objectives of being able to entertain with 10 to 12 to 20 people at one time and being able to cook with charcoal and gas separately in one unit. And of course, the project was on time, on budget."
"It is truly a paradise," says the client in her Houzz review of the project. "They listened to my vision and incorporated their expertise to create an outdoor living space just perfect for me and my family!"
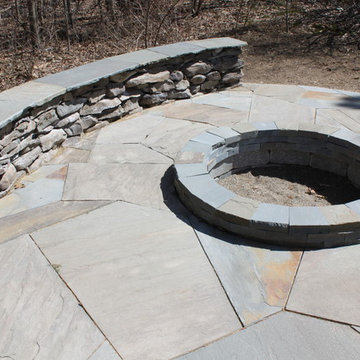
The finished product. A blue stone patio, Pennsylvania wall stone with a limestone cap on the seating wall and a blue stone fire ring. Photo by Cory Mann
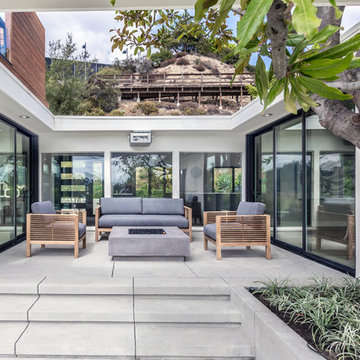
Inspiration pour une terrasse arrière design de taille moyenne avec un foyer extérieur, une dalle de béton et aucune couverture.
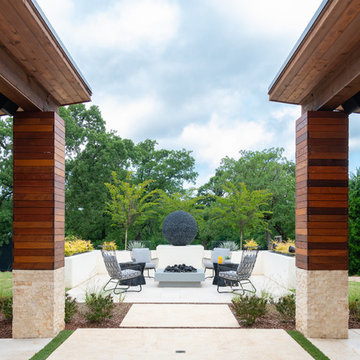
An expansive patio remodel turned modern and unique. With separate sitting areas for lounging, dining, and entertainment, this space will host any party this client may ever need!
Idées déco de terrasses blanches avec un foyer extérieur
9
