Idées déco de terrasses blanches avec un garde-corps en métal
Trier par :
Budget
Trier par:Populaires du jour
1 - 20 sur 100 photos
1 sur 3
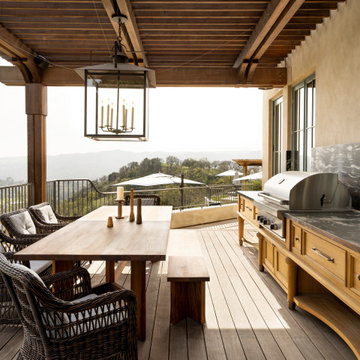
Inspiration pour une terrasse au premier étage traditionnelle avec une extension de toiture et un garde-corps en métal.
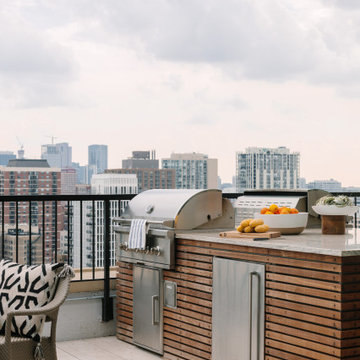
Cette photo montre une terrasse sur le toit tendance avec aucune couverture et un garde-corps en métal.
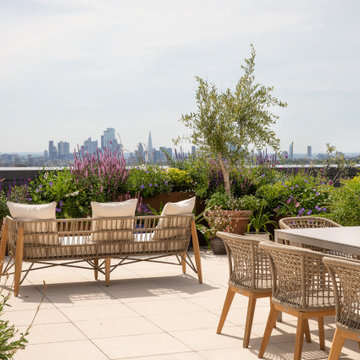
Exemple d'une terrasse sur le toit moderne avec aucune couverture et un garde-corps en métal.

Cette image montre une grande terrasse au premier étage design avec une cour, une extension de toiture et un garde-corps en métal.

Inspiration pour une grande terrasse arrière traditionnelle avec une cheminée, aucune couverture et un garde-corps en métal.

Réalisation d'une terrasse latérale et au rez-de-chaussée bohème de taille moyenne avec un foyer extérieur, aucune couverture et un garde-corps en métal.
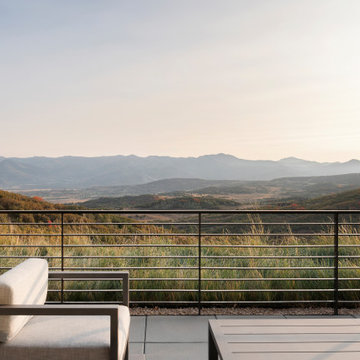
Native grasses planted along the rooftop's perimeter soften the edge between architecture and view.
Cette photo montre une terrasse arrière et sur le toit moderne avec un foyer extérieur et un garde-corps en métal.
Cette photo montre une terrasse arrière et sur le toit moderne avec un foyer extérieur et un garde-corps en métal.
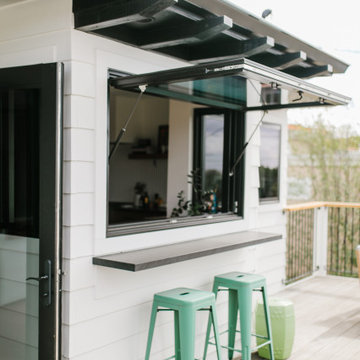
Idée de décoration pour une grande terrasse arrière et au premier étage marine avec des solutions pour vis-à-vis, aucune couverture et un garde-corps en métal.
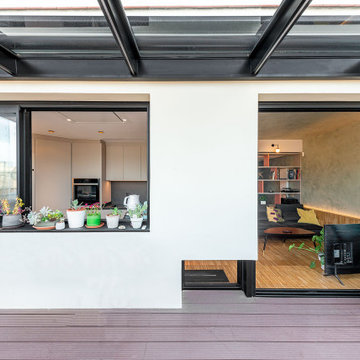
Aménagement d'un toit terrasse sur le toit contemporain de taille moyenne avec une cheminée, une pergola et un garde-corps en métal.
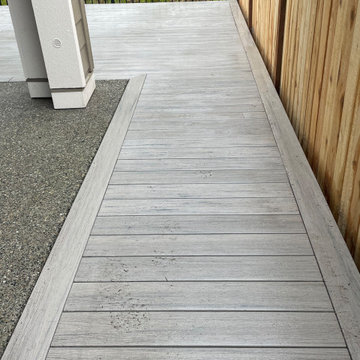
A clean & simple deck to extend existing patio @ same level. Utilized cortex plugs for a clean finish on top.
Inspiration pour une terrasse arrière et au rez-de-chaussée design de taille moyenne avec aucune couverture et un garde-corps en métal.
Inspiration pour une terrasse arrière et au rez-de-chaussée design de taille moyenne avec aucune couverture et un garde-corps en métal.
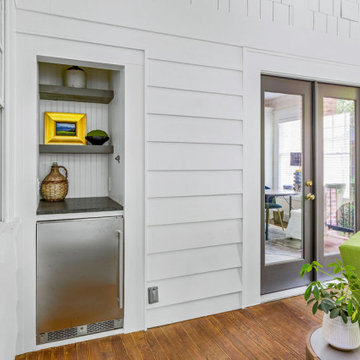
A new set of French doors off the kitchen creates a seamless transition to the outdoor living room where a small, unused closet was revamped into a stylish, custom built-in bar complete with honed black granite countertops, floating shelves, and a stainless-steel beverage fridge.
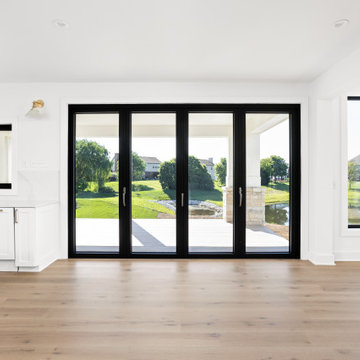
Bi folding doors to exterior patio to backyard.
Exemple d'une terrasse arrière et au rez-de-chaussée chic de taille moyenne avec une extension de toiture et un garde-corps en métal.
Exemple d'une terrasse arrière et au rez-de-chaussée chic de taille moyenne avec une extension de toiture et un garde-corps en métal.

Réalisation d'une grande terrasse au premier étage chalet avec une cour, une extension de toiture et un garde-corps en métal.
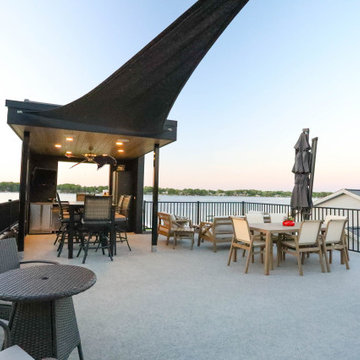
The party is here! A spectacular place to catch the rays during the day and an amazing place to party at night.
This rooftop deck has everything you could need to throw a first class lake party. Wet bar with a front row seat to the lake and plenty of room to sit or stand.
General Contracting by Martin Bros. Contracting, Inc.; Architectural Design by Helman Sechrist Architecture; Interior Design by Homeowner; Photography by Marie Martin Kinney.
Images are the property of Martin Bros. Contracting, Inc. and may not be used without written consent.
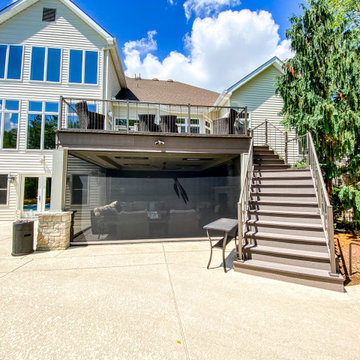
This outdoor area screams summer! Our customers existing pool is now complimented by a stamped patio area with a fire pit, an open deck area with composite decking, and an under deck area with a fireplace and beverage area. Having an outdoor living area like this one allows for plenty of space for entertaining and relaxing!
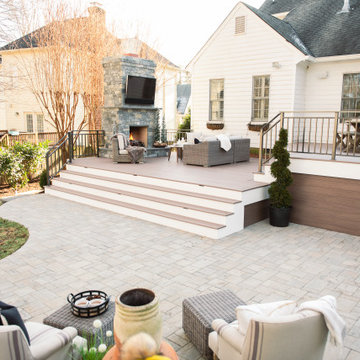
Cette image montre une grande terrasse arrière traditionnelle avec une cheminée, aucune couverture et un garde-corps en métal.
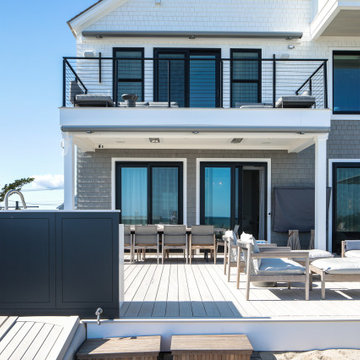
Incorporating a unique blue-chip art collection, this modern Hamptons home was meticulously designed to complement the owners' cherished art collections. The thoughtful design seamlessly integrates tailored storage and entertainment solutions, all while upholding a crisp and sophisticated aesthetic.
The front exterior of the home boasts a neutral palette, creating a timeless and inviting curb appeal. The muted colors harmonize beautifully with the surrounding landscape, welcoming all who approach with a sense of warmth and charm.
---Project completed by New York interior design firm Betty Wasserman Art & Interiors, which serves New York City, as well as across the tri-state area and in The Hamptons.
For more about Betty Wasserman, see here: https://www.bettywasserman.com/
To learn more about this project, see here: https://www.bettywasserman.com/spaces/westhampton-art-centered-oceanfront-home/
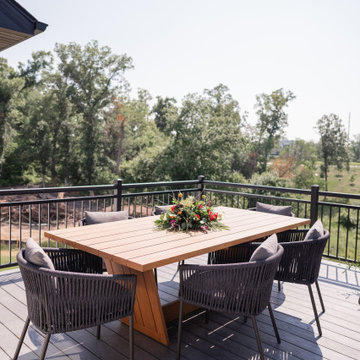
This home was redesigned to reflect the homeowners' personalities through intentional and bold design choices, resulting in a visually appealing and powerfully expressive environment.
The home's outdoor space offers the perfect blend of comfort and style. Relax on plush seating while embracing nature's beauty, or gather around the charming dining area for delightful meals under open skies.
---Project by Wiles Design Group. Their Cedar Rapids-based design studio serves the entire Midwest, including Iowa City, Dubuque, Davenport, and Waterloo, as well as North Missouri and St. Louis.
For more about Wiles Design Group, see here: https://wilesdesigngroup.com/
To learn more about this project, see here: https://wilesdesigngroup.com/cedar-rapids-bold-home-transformation
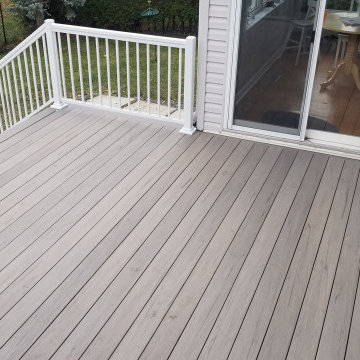
Weighing in at 192 Sqft. (12'x16') is this beauty of a deck.
Our customer wanted to strike an even balance of material throughout the design, and we think it turned out great!
The privacy screening above the railing, as well as the deck skirting was done with pressure treated lumber.
The decking, stair treads and fascia were completed with the TimberTech Pro Legacy collection colour "Ashwood". Starborn Pro Plugs were used to hide the screws on all of the square edge boards.
The railing is once again supplied by Imperial Kool Ray in the 5000 Series profile with 3/4" x 3/4" spindles.
We also laid down landscape fabric with 3/4" clear limestone under the deck to provide a clean storage area.
We couldn't be happier with this one, what a great way to wrap up our season.
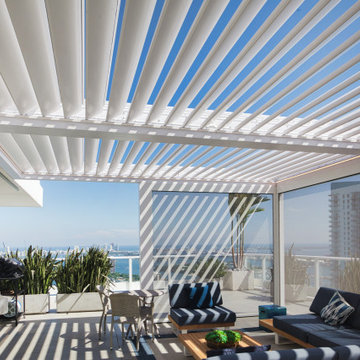
The owners of a penthouse wanted something special to protect them from Miami's hot sun and strong winds. They wanted a solution that kept the beautiful view of downtown and the ocean, but was also strong enough for hurricanes. They found Azenco R-Blade: a motorized retractable pergola with louvered roof. It will work all day, no matter the wind or weather! To create a consistently usable space, the customer outfitted their area with motorized retractable screens. The Azenco R-Blade was an ideal choice for this, as it offers incomparable versatility - from louvered roof that can be opened and closed at will to its full suite of features.
Idées déco de terrasses blanches avec un garde-corps en métal
1