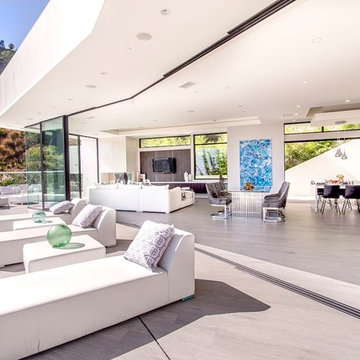Idées déco de terrasses blanches avec un gazebo ou pavillon
Trier par :
Budget
Trier par:Populaires du jour
81 - 100 sur 141 photos
1 sur 3
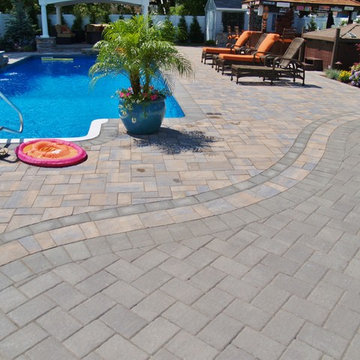
This photo is a fine example of the expert masonry work our company can provide you. These high quality, dynamic paving stones are durable, long-lasting, non-slip, and are pleasing to the eye. This space features a pavilion, sheer descent waterfalls, fire pit with sitting walls, and beautiful landscape - all expertly designed and executed by our staff.
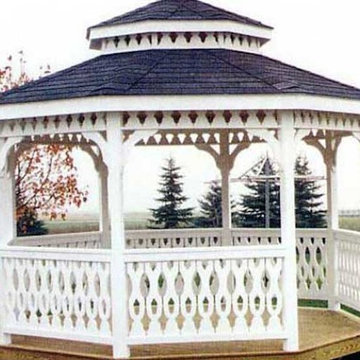
Exemple d'une terrasse arrière de taille moyenne avec un gazebo ou pavillon.
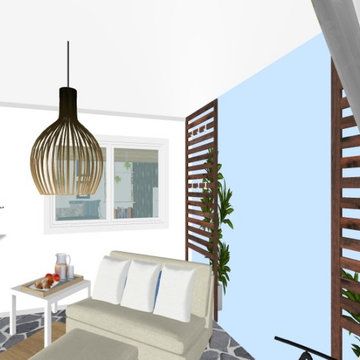
Home office / guest bedroom refresh.
Included bonus outside lounge area.
Exemple d'une petite terrasse latérale bord de mer avec des pavés en pierre naturelle et un gazebo ou pavillon.
Exemple d'une petite terrasse latérale bord de mer avec des pavés en pierre naturelle et un gazebo ou pavillon.
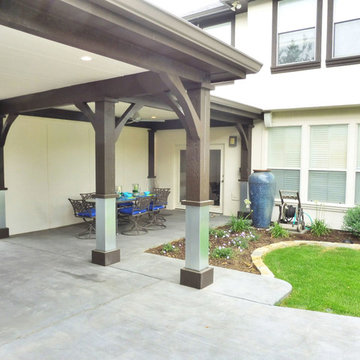
The intent was to create a structure that looked as if it had always been part of the house. A cinder block retaining wall along with drainage solutions replaced the old railroad tie wall. The windwall was constructed to frame the dining area and protect the diners from wind or blaring sun.
A special caveat to the project was custom fabricated, stainless steel post sleeves to protect the wood from several feral cats living and being cared for on site.
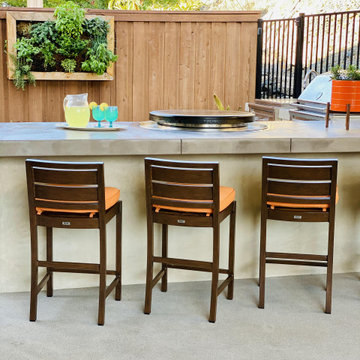
Designed with family fun and entertaining in mind, this inviting outdoor living space offers something for everyone and truly maximizes every inch of this Rancho Penasquitos backyard. The large, custom-designed hot tub and deck area provide a perfect spot to relax and unwind. A distinctive waterfall feature was integrated into the design of the large outdoor fireplace and seating area, creating a relaxing ambiance and making it easy to envision year-round enjoyment of the space.
A spacious covered dining area flows seamlessly into the outdoor kitchen area which features everything a home chef needs for entertaining al fresco. Key features include a large island equipped with state-of-the-art cooking essentials including an Evo flat top grill, Sedona grill, and even a live herb garden. The yard also offers plenty of room for kids and family pets to run and play on durable turf.
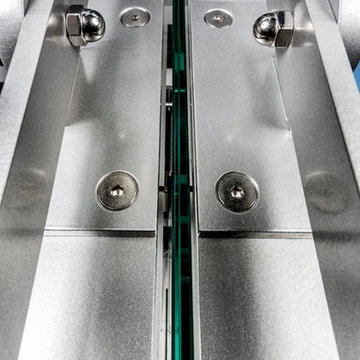
Alain Bélisle
Idée de décoration pour une terrasse arrière design de taille moyenne avec du carrelage et un gazebo ou pavillon.
Idée de décoration pour une terrasse arrière design de taille moyenne avec du carrelage et un gazebo ou pavillon.
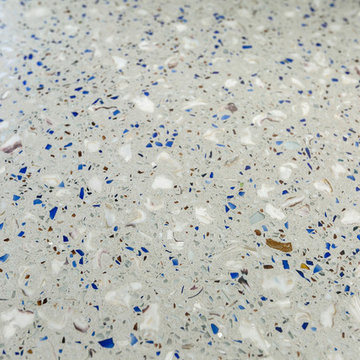
Patrick Brickman
Cette photo montre une terrasse arrière bord de mer de taille moyenne avec une cuisine d'été, des pavés en béton et un gazebo ou pavillon.
Cette photo montre une terrasse arrière bord de mer de taille moyenne avec une cuisine d'été, des pavés en béton et un gazebo ou pavillon.
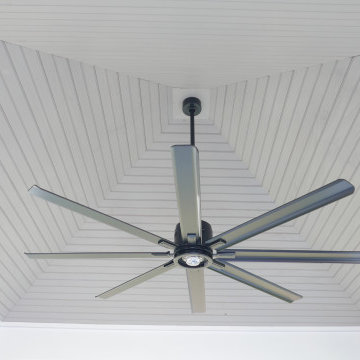
New outdoor ceiling fan, and stained 1x6 tongue and groove beadboard ceiling!
Exemple d'une terrasse en bois arrière chic de taille moyenne avec un gazebo ou pavillon.
Exemple d'une terrasse en bois arrière chic de taille moyenne avec un gazebo ou pavillon.
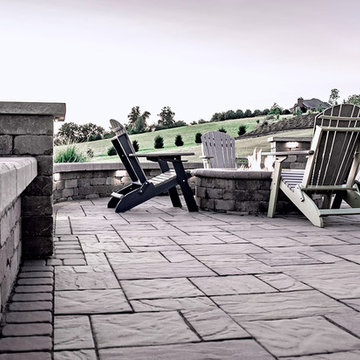
Réalisation d'une terrasse arrière design de taille moyenne avec un foyer extérieur, des pavés en brique et un gazebo ou pavillon.
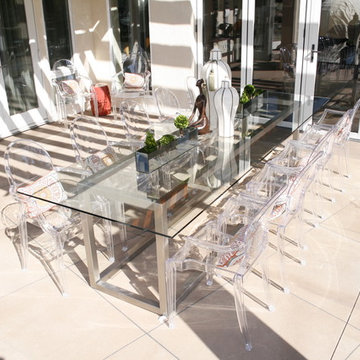
Cette image montre une terrasse arrière traditionnelle de taille moyenne avec des pavés en pierre naturelle et un gazebo ou pavillon.
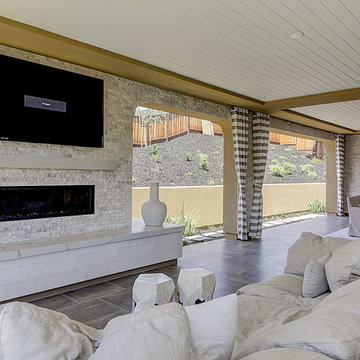
Single family homes in Los Gatos, CA. Sorellas: a limited opportunity of 17 luxury single family homes with 3-5 bedrooms, 3.5-5 bathrooms in approximately 3,600-4,900 square feet in the coveted hills of Los Gatos
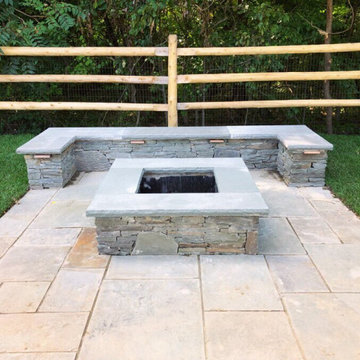
This Upper Redhook project takes full advantage of its location, letting the area’s natural splendor be the star. A unique hidden pool may take guests by surprise, while a covered area next to the pool offers a welcome break from the sun. The nearby fire pit creates a second gathering spot.
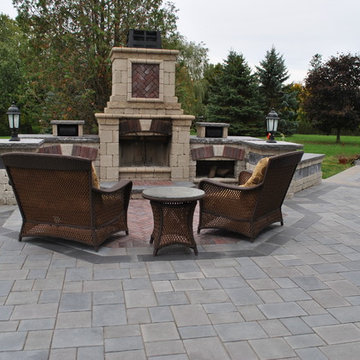
Aménagement d'une grande terrasse arrière craftsman avec un foyer extérieur, des pavés en pierre naturelle et un gazebo ou pavillon.
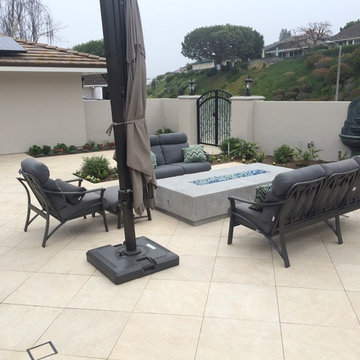
Built By Aqua-Link Pools and Spas
Designed By David Pedersen
Engineered by Watershape Consulting
Cette image montre une grande terrasse arrière design avec du carrelage et un gazebo ou pavillon.
Cette image montre une grande terrasse arrière design avec du carrelage et un gazebo ou pavillon.
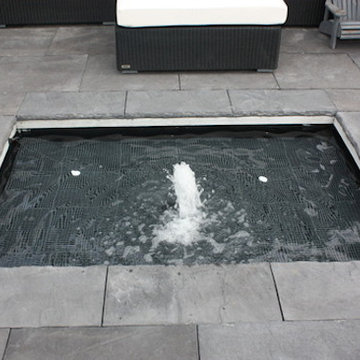
Idée de décoration pour une terrasse arrière de taille moyenne avec un point d'eau, des pavés en pierre naturelle et un gazebo ou pavillon.
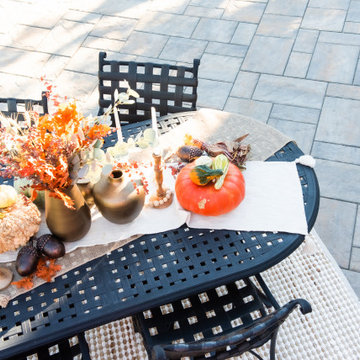
Idée de décoration pour une terrasse arrière tradition de taille moyenne avec une cheminée, des pavés en béton et un gazebo ou pavillon.
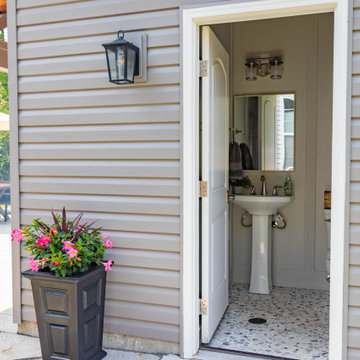
The perfect pool side outdoor room with many convenient features. This project includes an open gable, free standing pool house, a grilling area, kitchen area, bathroom, and storage room.
The grilling area includes a Napoleon built in grill, Fire Magic cabinets and drawers, stone, and a granite counter top.
The kitchen area includes a full size fridge, custom cabinetry, a granite counter top, and a sink.
The bathroom includes cedar ceiling, a custom floor, a sink and a toilet.
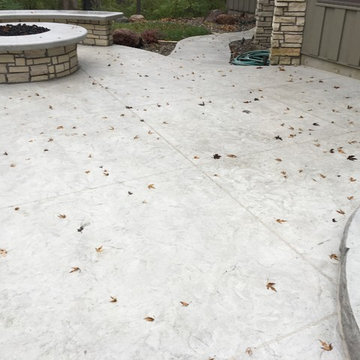
Cette image montre une grande terrasse arrière traditionnelle avec des pavés en béton et un gazebo ou pavillon.
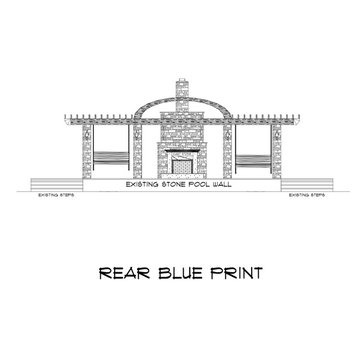
Renderings
Idées déco pour une grande terrasse arrière avec une cheminée, des pavés en pierre naturelle et un gazebo ou pavillon.
Idées déco pour une grande terrasse arrière avec une cheminée, des pavés en pierre naturelle et un gazebo ou pavillon.
Idées déco de terrasses blanches avec un gazebo ou pavillon
5
