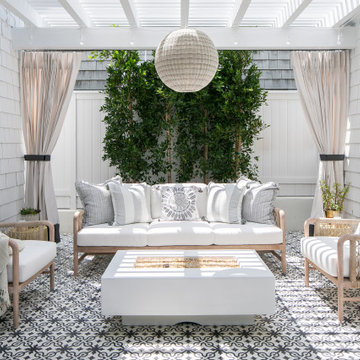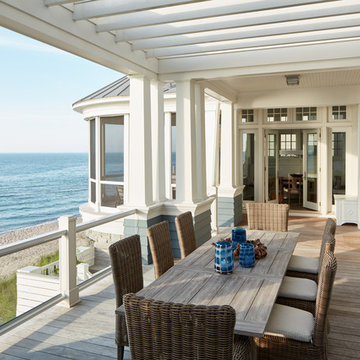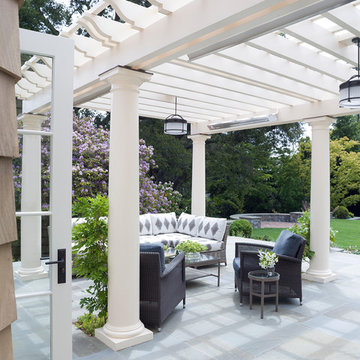Idées déco de terrasses blanches avec une pergola
Trier par :
Budget
Trier par:Populaires du jour
21 - 40 sur 581 photos
1 sur 3
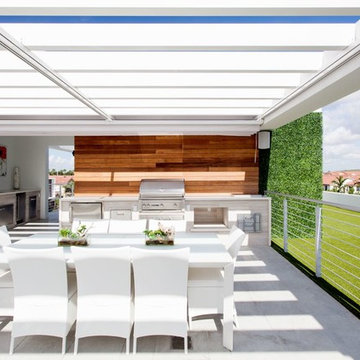
This contemporary Sedona By Lynx Outdoor Kitchen Project was completed late 2015 as part of an outdoor living area of model home for a prominent developer in South Florida. This outdoor kitchen maintains a minimalistic approach with a straight one level layout, clean lines and plenty of space. the dimensions of this outdoor kitchen (13ft wide – 36 inches tall – 30 inches deep) fit perfectly along an IPE wood backdrop which provides a beautiful contrast. the materials used to finish the outdoor kitchen included a white Lapitec countertop and and a light gray thin stone wall finish material.
the Appliances Featured in this outdoor kitchen are all part of the Sedona By Lynx line; a little about Sedona: “The true value of a grill is in the cooking performance, ease of use and enduring beauty it brings to your outdoor kitchen. by every measure Sedona by Lynx clearly stands apart. Sedona grills and related accessories are designed in every detail to exceed your expectations and enhance your outdoor entertainment pleasure. Crafted by the Lynx specialist at the Lynx factory in Southern California, each Sedona grill displays the meticulous fit, finish and high-quality materials that have made Lynx products the favorites among grilling enthusiast.”
Products Featured:
Sedona 36 inch Grill
Sedona 36 inch Double Doors
Sedona Double Side Burner
Sedona 17 inch Double Drawer
Delta Heat trash center
Summit 24 inch refrigerator
For more information regarding this or any of our other projects thought south Florida or If you would like to purchase this Outdoor kitchen appliance package with a blue print of this outdoor kitchen please send us an email store@luxapatio.com or visit our online store at www.store.luxapatio.com
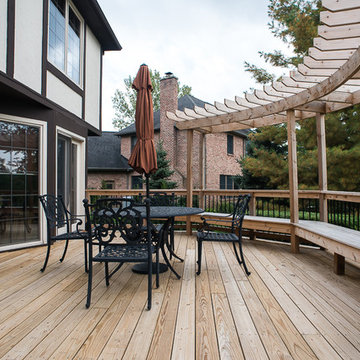
Traditional Backyard Outdoor Room Project: Deck Bench and Pergola veiw - photo by Jeeheon Cho Photography
Cette image montre une terrasse traditionnelle avec une pergola.
Cette image montre une terrasse traditionnelle avec une pergola.

Terrasse extérieure aux inspirations méditerranéennes, dotée d'une cuisine extérieure, sous une pergola bois permettant d'ombrager le coin repas.
Idées déco pour une grande terrasse arrière méditerranéenne avec une cuisine d'été, une dalle de béton et une pergola.
Idées déco pour une grande terrasse arrière méditerranéenne avec une cuisine d'été, une dalle de béton et une pergola.
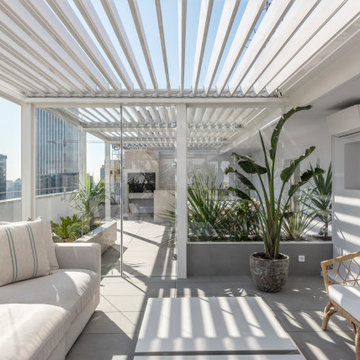
Espacio exterior diseñado para ático en el centro de Madrid. Se apuesta por un estilo paisajistico sobrio, pero eficaz. Los verdes intensos, contrastan con la elegante arquitectura gris y blanca.
La vegetación arropa el ambiente, aportando naturalidad y calidez al entorno.

Boat House
Idée de décoration pour un ponton arrière et au rez-de-chaussée chalet avec une pergola.
Idée de décoration pour un ponton arrière et au rez-de-chaussée chalet avec une pergola.
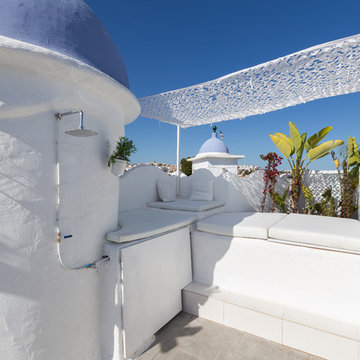
Reportaje fotográfico realizado a un apartamento vacacional en Calahonda (Málaga). Tras posterior reforma y decoración sencilla y elegante. Este espacio disfruta de una excelente luminosidad, y era esencial captarlo en las fotografías.
Lolo Mestanza
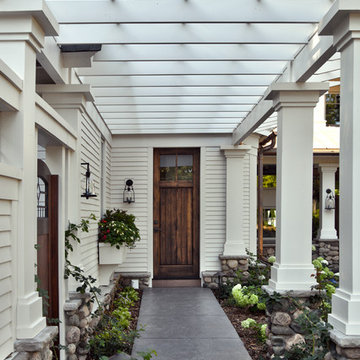
Saari & Forrai
Inspiration pour une grande terrasse marine avec du béton estampé et une pergola.
Inspiration pour une grande terrasse marine avec du béton estampé et une pergola.
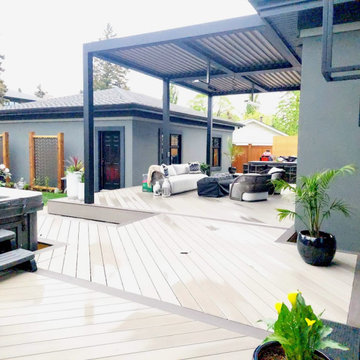
The back deck was extended to increase the usable space. The hot tub was relocated to the other side of the yard and a built in kitchen was added to the far end. The decking is laid in a herringbone pattern with Trek boards. The sitting area has a openable metal pergola and gas heating for the winter.
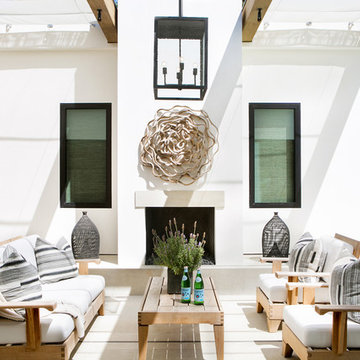
Idée de décoration pour une terrasse arrière design avec une dalle de béton, une pergola et une cheminée.
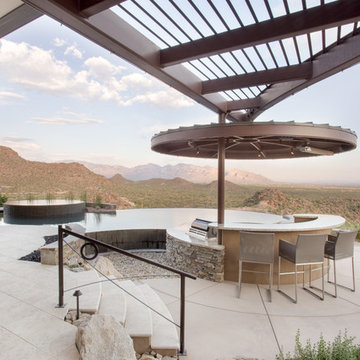
This patio was designed for the ultimate entertainment experience with an outdoor kitchen and a negative edge pool with a swim-up bar.
Photo by Robinette Architects, Inc.

Foto: Andrea Keidel
Idée de décoration pour une terrasse sur le toit design avec une pergola.
Idée de décoration pour une terrasse sur le toit design avec une pergola.
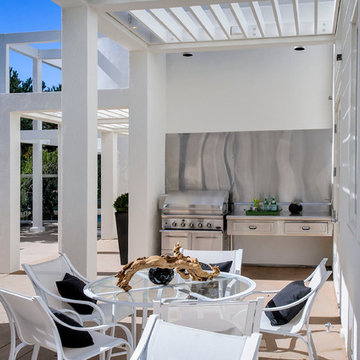
Dennis Mayer Photogrpahy
Cette image montre une terrasse design avec une pergola.
Cette image montre une terrasse design avec une pergola.
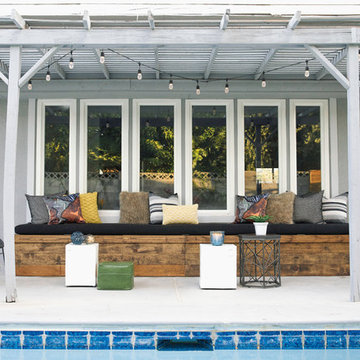
Idée de décoration pour une terrasse arrière vintage de taille moyenne avec une pergola.
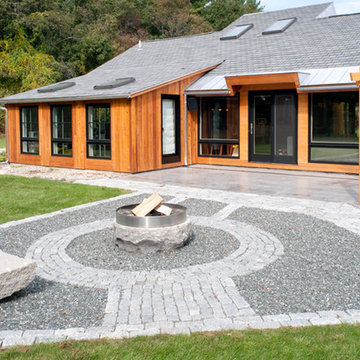
Costas
Aménagement d'une terrasse arrière contemporaine de taille moyenne avec un foyer extérieur, du gravier et une pergola.
Aménagement d'une terrasse arrière contemporaine de taille moyenne avec un foyer extérieur, du gravier et une pergola.
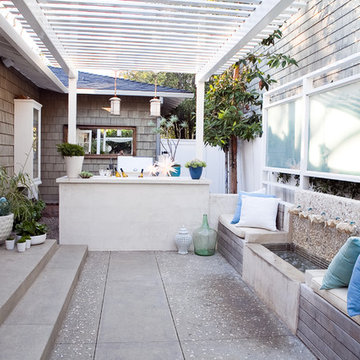
photos by
Trina Roberts
949.395.8341
trina@grinphotography.com www.grinphotography.com
Inspiration pour une terrasse traditionnelle avec une pergola.
Inspiration pour une terrasse traditionnelle avec une pergola.
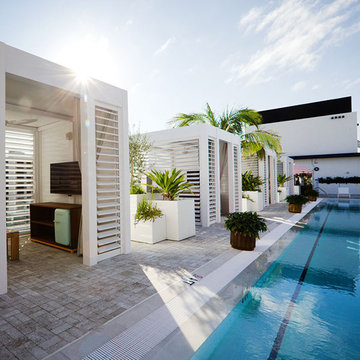
The team was challenged by the Arlo Hotel Wynwood to maximize the luxurious feel of its resort cabanas. To achieve this, each pool cabana was designed with a custom Azenco R-Shade fixed roof pergola. Azenco designers engineered a new style of privacy wall that opens and closes manually with added flexibility to the fixed-roof design. This innovation facilitates the tropical breeze when open and provides privacy when closed. These cabanas are perfect for architects and contractors seeking a professional yet luxurious atmosphere.
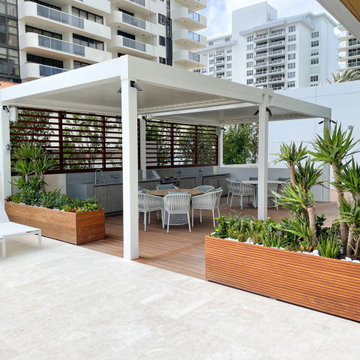
This private outdoor rooftop deck was made complete with its summer kitchen under a Aerolux pergola. This remote control operated louvered pergola retracts and also tilts and rotates at your demand. This pergola was also customized with aluminum slat screens at the back.
Idées déco de terrasses blanches avec une pergola
2
