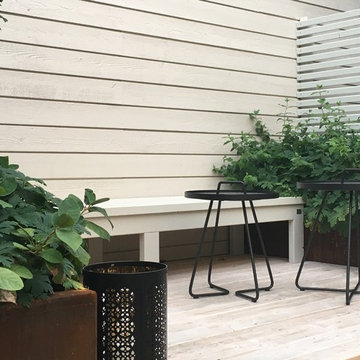Idées déco de terrasses blanches
Trier par :
Budget
Trier par:Populaires du jour
41 - 60 sur 1 128 photos
1 sur 3
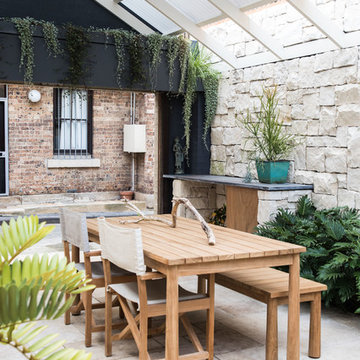
Idées déco pour une petite terrasse campagne avec une cour, des pavés en pierre naturelle et une pergola.
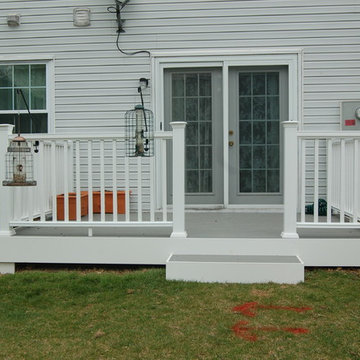
Installed complete white Fiberon deck, including all railings and supports.
Cette photo montre une terrasse arrière chic de taille moyenne avec aucune couverture.
Cette photo montre une terrasse arrière chic de taille moyenne avec aucune couverture.
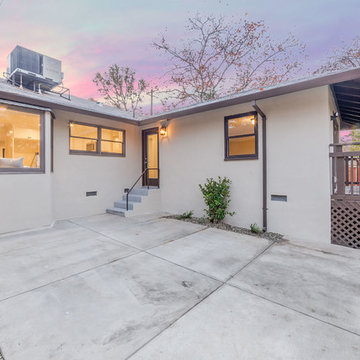
Idées déco pour une petite terrasse arrière classique avec une dalle de béton et aucune couverture.
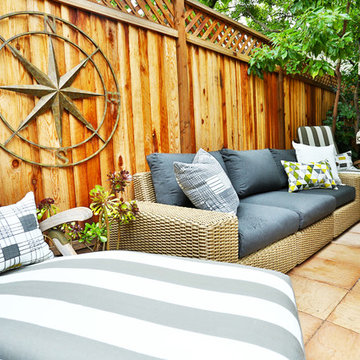
This patio space embodied a modern zen design in which our client could relax & engage with his guests in.
PC: Robert Hatch Photography
Inspiration pour une petite terrasse arrière design avec des pavés en pierre naturelle.
Inspiration pour une petite terrasse arrière design avec des pavés en pierre naturelle.
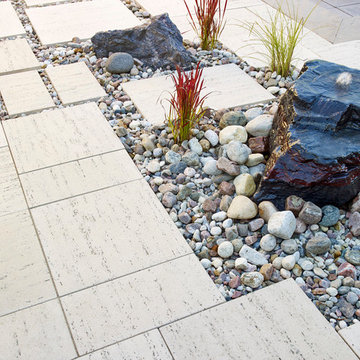
TRAVERTINA has the elegant allure and subtle matte finish of the honed Travertine limestone used in the great masterpieces of Italian architecture. Modern, polished and sophisticated – wherever and however it is used – the TRAVERTINA slab brings luxury above all. Now available in ivory, rock garden brown and riviera colors to create your customized masterpiece.
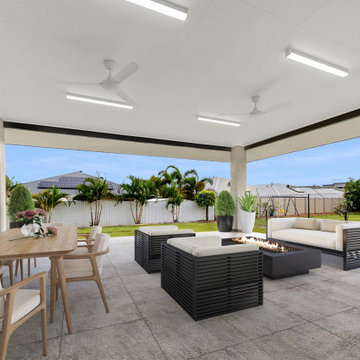
Quality and Design solid built property featuring open plan living with super high ceilings to allow plenty of natural light and breeze with large outdoor areas for entertaining.
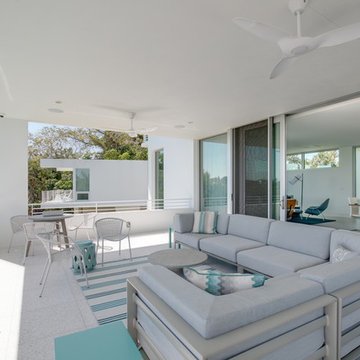
BeachHaus is built on a previously developed site on Siesta Key. It sits directly on the bay but has Gulf views from the upper floor and roof deck.
The client loved the old Florida cracker beach houses that are harder and harder to find these days. They loved the exposed roof joists, ship lap ceilings, light colored surfaces and inviting and durable materials.
Given the risk of hurricanes, building those homes in these areas is not only disingenuous it is impossible. Instead, we focused on building the new era of beach houses; fully elevated to comfy with FEMA requirements, exposed concrete beams, long eaves to shade windows, coralina stone cladding, ship lap ceilings, and white oak and terrazzo flooring.
The home is Net Zero Energy with a HERS index of -25 making it one of the most energy efficient homes in the US. It is also certified NGBS Emerald.
Photos by Ryan Gamma Photography
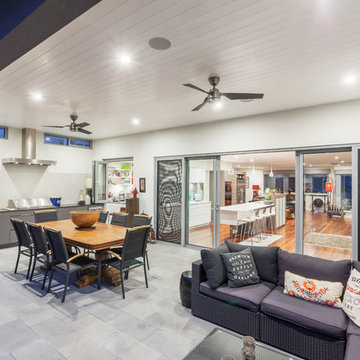
Réalisation d'une grande terrasse arrière design avec une cuisine d'été, des pavés en pierre naturelle et une extension de toiture.
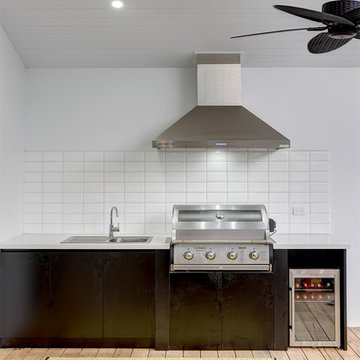
No beach house would be complete with out an entertainers outdoor kitchen, with built in bbq, glass fronted bar fridge, and access to a double sink
Idée de décoration pour une terrasse arrière design avec une cuisine d'été et une extension de toiture.
Idée de décoration pour une terrasse arrière design avec une cuisine d'été et une extension de toiture.
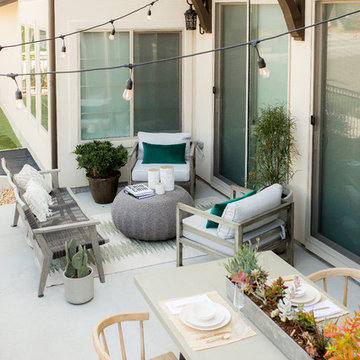
I was invited to style this patio which has views of the world-famous Red Rocks Amphitheater! It is a home in a modern mediterranean neighborhood, so my client wanted to still keep a bit of that vibe while adding modern touches. We are both very happy with the results!
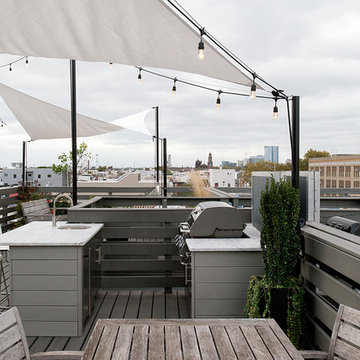
Cette photo montre un toit terrasse tendance de taille moyenne avec une cuisine d'été et un auvent.
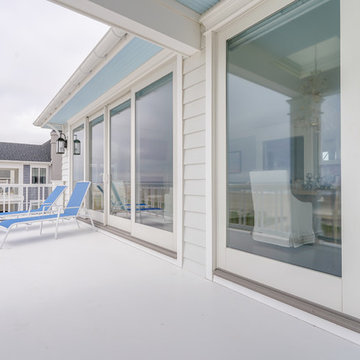
Inspiration pour une terrasse arrière marine de taille moyenne avec une dalle de béton et une extension de toiture.
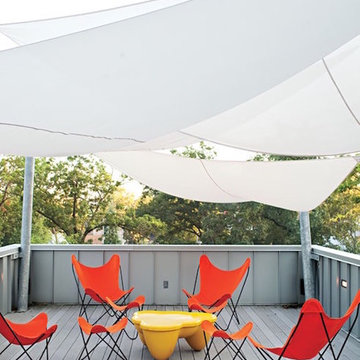
Exemple d'une terrasse en bois latérale tendance de taille moyenne avec un auvent.
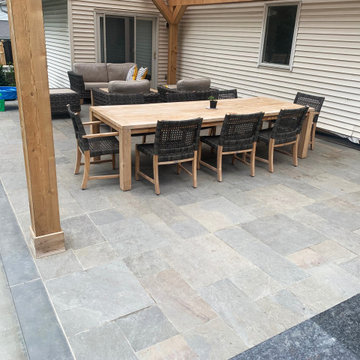
Bluestone Collection (Full Color Cleft) from the Outdoor Porcelain Paver Collection from Mountain Hardscaping. Installation done by: Aufgang Architects
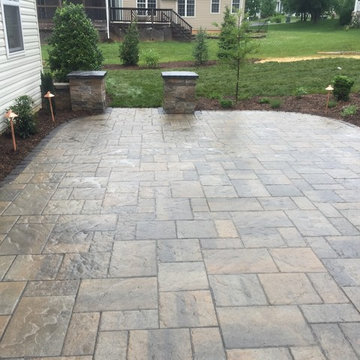
This Techo Bloc patio was built using the popular BLU 60 paver and Mini-creta Architectural Wall. We finished the space with landscape lighting and lots of plantings.
Andrew Cutright
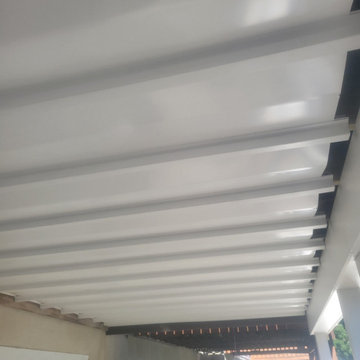
Refurbished a 10'0" x 20'0" deck. The deck needed structural repairs to the support post and joists.
Trex EnHanced Natural Rocky Harbor decking was used with RDI Finyl Line Earth Decktop (Cocktail) Railing with Rocky Harbor Decking.
Wolfe Post Wraps to wrap the 6 x 6 post on underside of Deck.
Timbertech Dryspace under decking rain protection.
The Pavers were Unilock Treo Tuscany
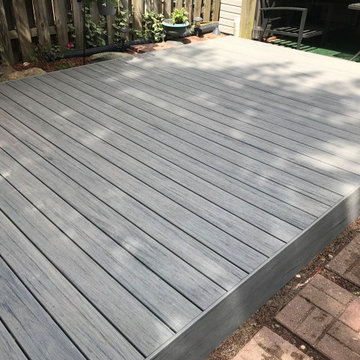
An Average size Town Home Deck Platform with a rectangular 16x10 layout. Environmentally-friendly Gray Azek Composite Decking. Azek Decks are tough and durable which resist scratching and fading. Azek Timbertech is also 30 degrees cooler than the competition. Providing a long-lasting deck board that’s free of mold, mildew, and moisture damage for years to come.
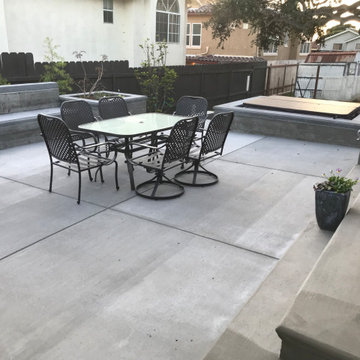
concrete bench with planter
Idées déco pour une terrasse arrière moderne de taille moyenne avec une dalle de béton.
Idées déco pour une terrasse arrière moderne de taille moyenne avec une dalle de béton.
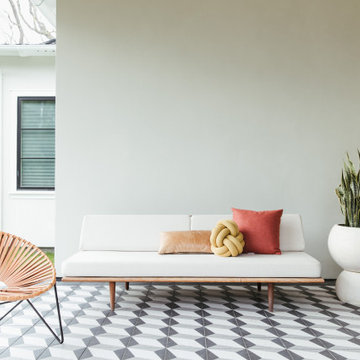
This project was a complete gut remodel of the owner's childhood home. They demolished it and rebuilt it as a brand-new two-story home to house both her retired parents in an attached ADU in-law unit, as well as her own family of six. Though there is a fire door separating the ADU from the main house, it is often left open to create a truly multi-generational home. For the design of the home, the owner's one request was to create something timeless, and we aimed to honor that.
Idées déco de terrasses blanches
3
