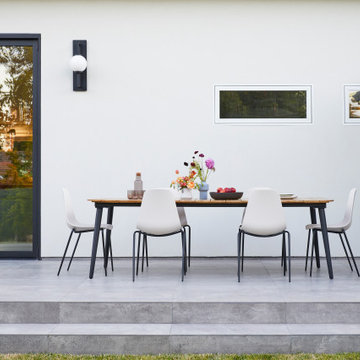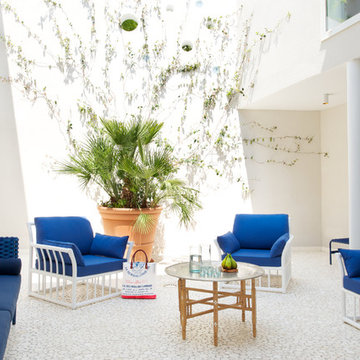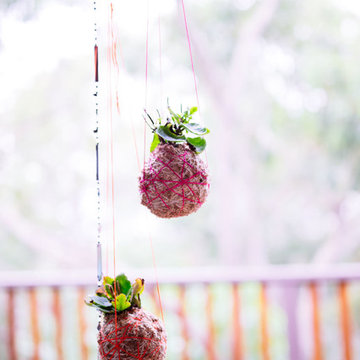Idées déco de terrasses blanches
Trier par :
Budget
Trier par:Populaires du jour
81 - 100 sur 1 600 photos
1 sur 3
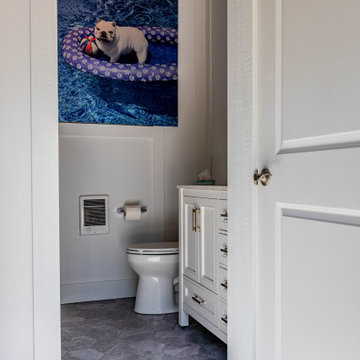
A pool side covered patio with a gorgeous fireplace and outdoor grill and bar area. This project includes a concrete patio with Kool Deck overlay, Infratech heaters, a vaulted cedar ceiling, a 10' wide by 96" tall Andersen bi-parting door, a Napoleon built-in grill, a Blaze under counter fridge, Fire Magic cabinetry, a granite counter top, and bar seating.
In addition to the outdoor room, the project includes a outdoor bathroom addition with a toilet, vanity, shower, custom cubbies and a custom tile floor.
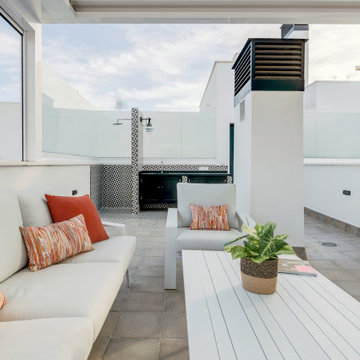
Terraza exterior en Sevilla con instalación de pérgola bioclimática. Creación de espacio exterior cocina con almacenaje y ducha compacto.
Cette image montre un toit terrasse design de taille moyenne avec une cuisine d'été et une pergola.
Cette image montre un toit terrasse design de taille moyenne avec une cuisine d'été et une pergola.
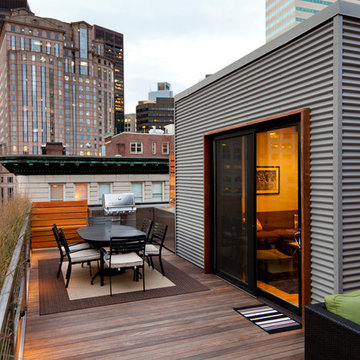
Roof deck in the Leather District of Boston. Custom metal grill, guardrails and planters. Corrugated metal and cedar siding. Custom cedar benches.
Photo Credit: Pat Piasecki
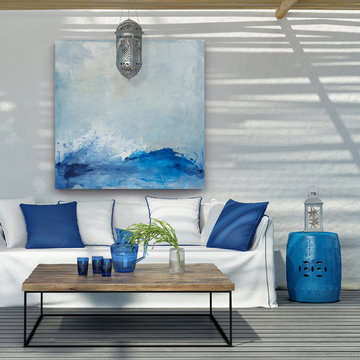
Hanging on the wall, 48 x 48 original painting "Fleeting Light" by artist Julia Contacessi.
Cette image montre une terrasse marine avec une pergola.
Cette image montre une terrasse marine avec une pergola.
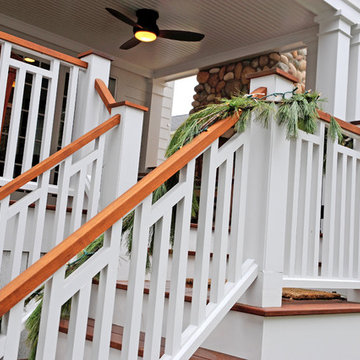
R. B. Shwarz contractors built an addition onto an existing white 1950s home. They added a master suite with bedroom and bathroom, outdoor fireplace, deck, outdoor storage under the deck, and a beautiful white staircase and railings. Photo Credit: Marc Golub
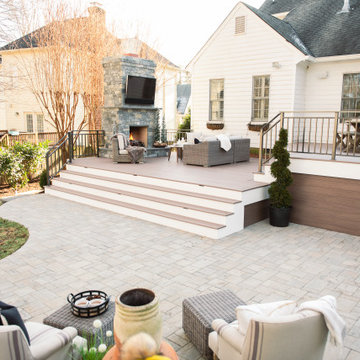
Cette image montre une grande terrasse arrière traditionnelle avec une cheminée, aucune couverture et un garde-corps en métal.
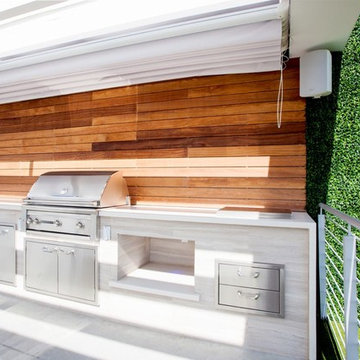
This contemporary Sedona By Lynx Outdoor Kitchen Project was completed late 2015 as part of an outdoor living area of model home for a prominent developer in South Florida. This outdoor kitchen maintains a minimalistic approach with a straight one level layout, clean lines and plenty of space. the dimensions of this outdoor kitchen (13ft wide – 36 inches tall – 30 inches deep) fit perfectly along an IPE wood backdrop which provides a beautiful contrast. the materials used to finish the outdoor kitchen included a white Lapitec countertop and and a light gray thin stone wall finish material.
the Appliances Featured in this outdoor kitchen are all part of the Sedona By Lynx line; a little about Sedona: “The true value of a grill is in the cooking performance, ease of use and enduring beauty it brings to your outdoor kitchen. by every measure Sedona by Lynx clearly stands apart. Sedona grills and related accessories are designed in every detail to exceed your expectations and enhance your outdoor entertainment pleasure. Crafted by the Lynx specialist at the Lynx factory in Southern California, each Sedona grill displays the meticulous fit, finish and high-quality materials that have made Lynx products the favorites among grilling enthusiast.”
Products Featured:
Sedona 36 inch Grill
Sedona 36 inch Double Doors
Sedona Double Side Burner
Sedona 17 inch Double Drawer
Delta Heat trash center
Summit 24 inch refrigerator
For more information regarding this or any of our other projects thought south Florida or If you would like to purchase this Outdoor kitchen appliance package with a blue print of this outdoor kitchen please send us an email store@luxapatio.com or visit our online store at www.store.luxapatio.com
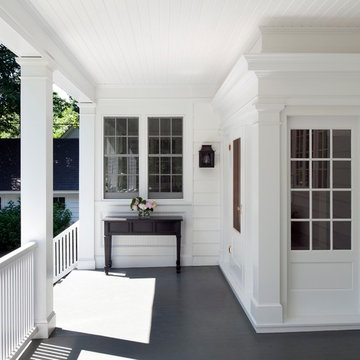
The Village of Chevy Chase is an eclectic mix of early-20th century homes, set within a heavily-treed romantic landscape. The Zantzinger Residence reflects the spirit of the period: it is a center-hall dwelling, but not quite symmetrical, and is covered with large-scale siding and heavy roof overhangs. The delicately-columned front porch sports a Chippendale railing.
The family needed to update the home to meet its needs: new gathering spaces, an enlarged kitchen, and a Master Bedroom suite. The solution includes a two story addition to one side, balancing an existing addition on the other. To the rear, a new one story addition with one continuous roof shelters an outdoor porch and the kitchen.
The kitchen itself is wrapped in glass on three sides, and is centered upon a counter-height table, used for both food preparation and eating. For daily living and entertaining, it has become an important center to the house.
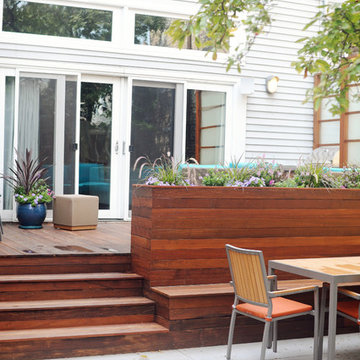
A built-in planter box provides a spot for planting a seasonal mix of colorful perennials and annuals in this contemporary garden.
Cette image montre une terrasse avec des plantes en pots arrière design de taille moyenne avec aucune couverture.
Cette image montre une terrasse avec des plantes en pots arrière design de taille moyenne avec aucune couverture.
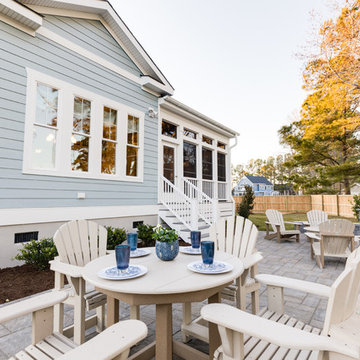
Idée de décoration pour une grande terrasse arrière marine avec un foyer extérieur et des pavés en béton.
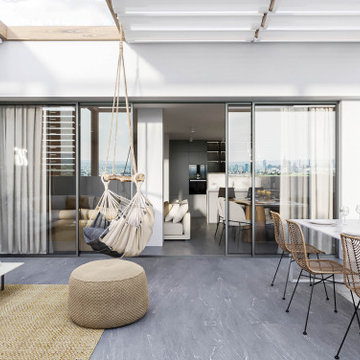
Cette photo montre une grande terrasse moderne avec une cuisine d'été, une cour et une pergola.
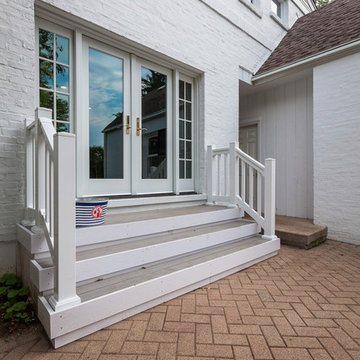
Cette image montre une terrasse arrière traditionnelle avec des pavés en brique.
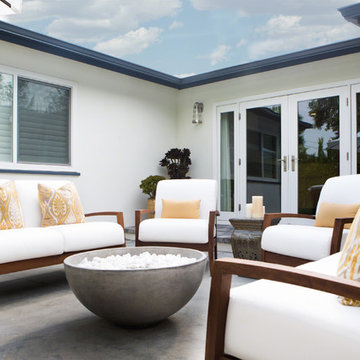
For the patio spaces, we coordinated the color palette and fabric patterns with the interior spaces. In the pack patio, Asian garden stools were used instead of side tables. A very clean and simple concrete fire pit bowl sits in the center of the patio, perfect for summer nights. The fire pit can be easily moved to the side when room for a dance floor is needed. Lots of potted plants in over scaled ceramic containers surround the area and help to further define the space.
On the front porch, sit director’s chairs with white canvas seats. A black ceramic garden stool acts as the side table and yellow and white outdoor fabric pillows brighten the space and welcome guests. Photography by
Erika Bierman
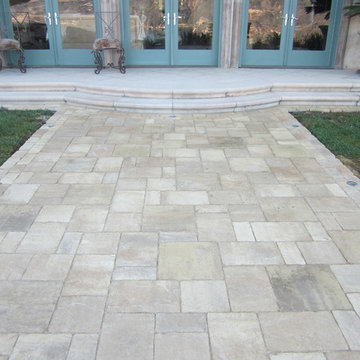
Cette photo montre une terrasse arrière chic de taille moyenne avec un foyer extérieur et des pavés en béton.
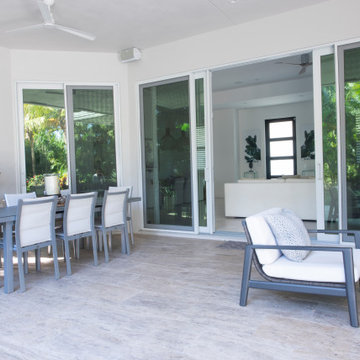
This spacious patio is a natural extension to the interior living room, dining room and kitchen.
Idée de décoration pour une terrasse arrière tradition de taille moyenne avec des pavés en pierre naturelle et une extension de toiture.
Idée de décoration pour une terrasse arrière tradition de taille moyenne avec des pavés en pierre naturelle et une extension de toiture.
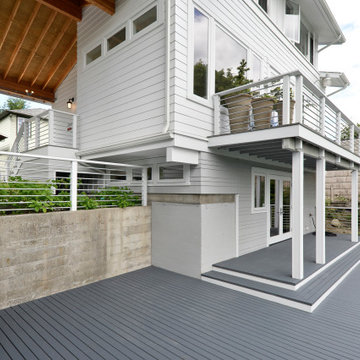
Back of home view of Arch place project. Full home remodel interior and exterior.
Inspiration pour une grande terrasse traditionnelle.
Inspiration pour une grande terrasse traditionnelle.
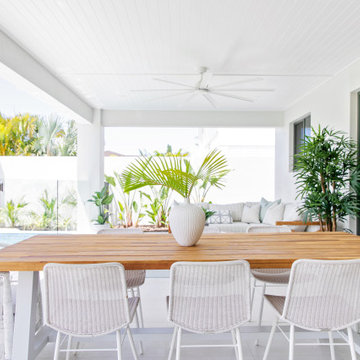
ALFRESCO
Interior Design by Donna Guyler Design
Cette image montre une grande terrasse arrière marine avec une cuisine d'été, du carrelage et une extension de toiture.
Cette image montre une grande terrasse arrière marine avec une cuisine d'été, du carrelage et une extension de toiture.
Idées déco de terrasses blanches
5
