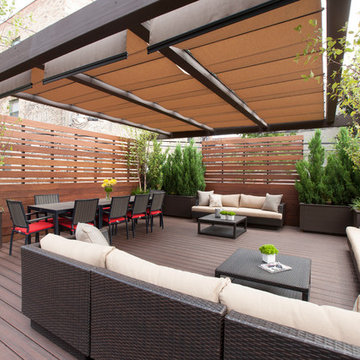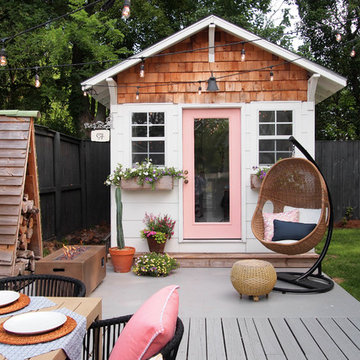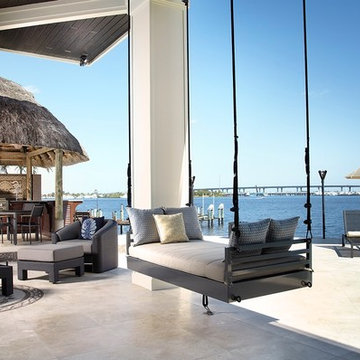Idées déco de terrasses bleues, noires
Trier par :
Budget
Trier par:Populaires du jour
61 - 80 sur 162 896 photos
1 sur 3
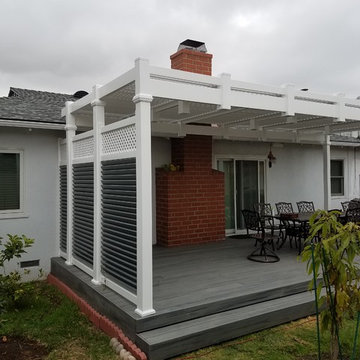
Réalisation d'une terrasse en bois arrière tradition de taille moyenne avec une pergola.
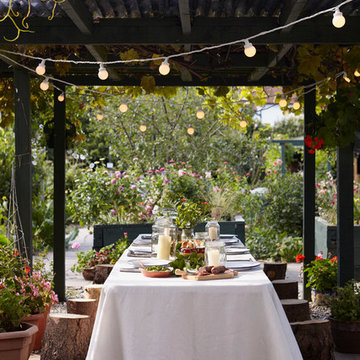
Kristy Noble Photography
Exemple d'une terrasse arrière montagne avec du gravier et une pergola.
Exemple d'une terrasse arrière montagne avec du gravier et une pergola.

arbor over outdoor kitchen in Palo Alto
Exemple d'une terrasse arrière chic de taille moyenne avec une cuisine d'été, du carrelage et une pergola.
Exemple d'une terrasse arrière chic de taille moyenne avec une cuisine d'été, du carrelage et une pergola.

A once over grown area, boggy part of the curtilage of this replacement dwelling development. Implementing extensive drainage, tree planting and dry stone walling, the walled garden is now maturing into a beautiful private garden area of this soon to be stunning home development. With sunken dry stone walled private seating area, Box hedging, pleached Hornbeam, oak cleft gates, dry stone walling and wild life loving planting and views over rolling hills and countryside, this garden is a beautiful addition to this developments Landscape Architecture design.
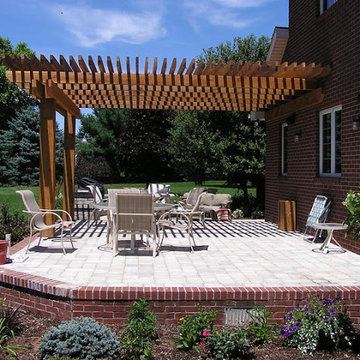
Réalisation d'une grande terrasse arrière tradition avec une cuisine d'été, une pergola et des pavés en brique.
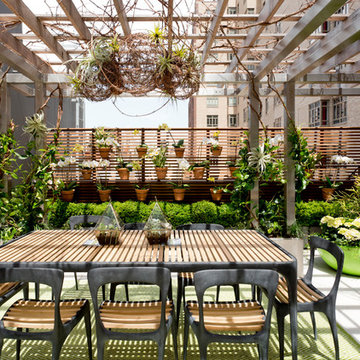
Photo: Rikki Snyder © 2016 Houzz
Idées déco pour une terrasse sur le toit contemporaine avec une pergola.
Idées déco pour une terrasse sur le toit contemporaine avec une pergola.
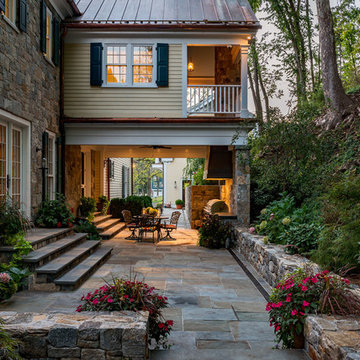
rob karosis
Cette photo montre une terrasse latérale nature de taille moyenne avec une cuisine d'été, des pavés en pierre naturelle et une extension de toiture.
Cette photo montre une terrasse latérale nature de taille moyenne avec une cuisine d'été, des pavés en pierre naturelle et une extension de toiture.
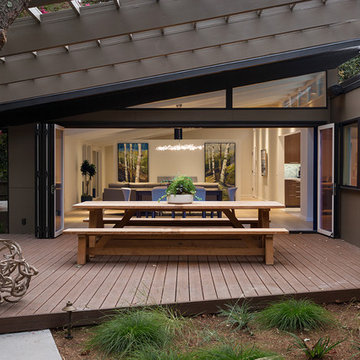
The owners of this property had been away from the Bay Area for many years, and looked forward to returning to an elegant mid-century modern house. The one they bought was anything but that. Faced with a “remuddled” kitchen from one decade, a haphazard bedroom / family room addition from another, and an otherwise disjointed and generally run-down mid-century modern house, the owners asked Klopf Architecture and Envision Landscape Studio to re-imagine this house and property as a unified, flowing, sophisticated, warm, modern indoor / outdoor living space for a family of five.
Opening up the spaces internally and from inside to out was the first order of business. The formerly disjointed eat-in kitchen with 7 foot high ceilings were opened up to the living room, re-oriented, and replaced with a spacious cook's kitchen complete with a row of skylights bringing light into the space. Adjacent the living room wall was completely opened up with La Cantina folding door system, connecting the interior living space to a new wood deck that acts as a continuation of the wood floor. People can flow from kitchen to the living / dining room and the deck seamlessly, making the main entertainment space feel at once unified and complete, and at the same time open and limitless.
Klopf opened up the bedroom with a large sliding panel, and turned what was once a large walk-in closet into an office area, again with a large sliding panel. The master bathroom has high windows all along one wall to bring in light, and a large wet room area for the shower and tub. The dark, solid roof structure over the patio was replaced with an open trellis that allows plenty of light, brightening the new deck area as well as the interior of the house.
All the materials of the house were replaced, apart from the framing and the ceiling boards. This allowed Klopf to unify the materials from space to space, running the same wood flooring throughout, using the same paint colors, and generally creating a consistent look from room to room. Located in Lafayette, CA this remodeled single-family house is 3,363 square foot, 4 bedroom, and 3.5 bathroom.
Klopf Architecture Project Team: John Klopf, AIA, Jackie Detamore, and Jeffrey Prose
Landscape Design: Envision Landscape Studio
Structural Engineer: Brian Dotson Consulting Engineers
Contractor: Kasten Builders
Photography ©2015 Mariko Reed
Staging: The Design Shop
Location: Lafayette, CA
Year completed: 2014
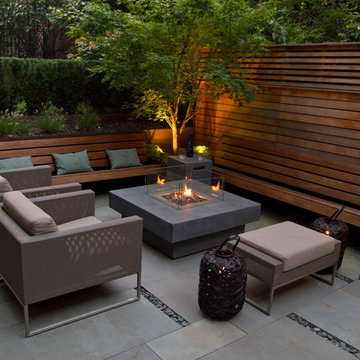
Small Brownstone Garden in Park Slope
Inspiration pour une terrasse design avec un foyer extérieur.
Inspiration pour une terrasse design avec un foyer extérieur.
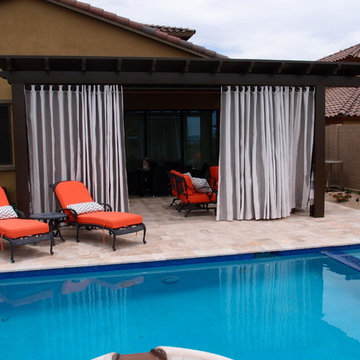
Decor Team - Outdoor curtains on a decorative rod, with brass grommets, Sunbrella Fabric (Manhattan Fog).
Exterior Design & Landscaping by Creative Environments.
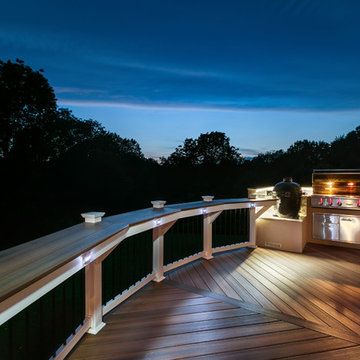
The “V” pattern of the Fiberon Horizon Ipe deck boards creates an eye-catching floor design. Using the same composite deck boards as top rails provides a striking contrast to the Fiberon Horizon white posts and visually connects the space. The wide flat top rail also doubles as table-top dining. Add in the outdoor kitchen and lighting, and this deck is an impressive extension of the home. One of the best things about this outdoor space is that the decking and railing are low-maintenance Fiberon composites.
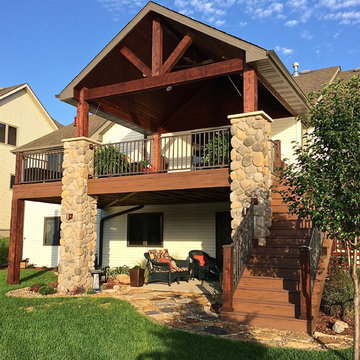
Harold Cross, Archadeck of Central Iowa
Idées déco pour une grande terrasse arrière classique avec une extension de toiture.
Idées déco pour une grande terrasse arrière classique avec une extension de toiture.

Ground view of deck. Outwardly visible structural elements are wrapped in pVC. Photo Credit: Johnna Harrison
Cette photo montre une grande terrasse arrière et au premier étage chic avec une cuisine d'été et une pergola.
Cette photo montre une grande terrasse arrière et au premier étage chic avec une cuisine d'été et une pergola.
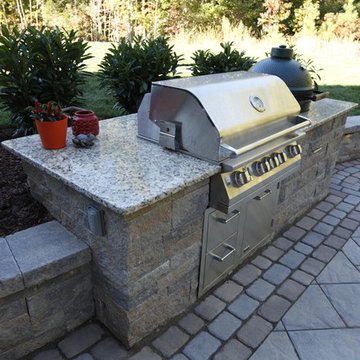
Idée de décoration pour une grande terrasse arrière tradition avec une cuisine d'été, des pavés en béton et aucune couverture.

Ema Peter Photography http://www.emapeter.com/
Constructed by Best Builders. http://www.houzz.com/pro/bestbuildersca/ www.bestbuilders.ca
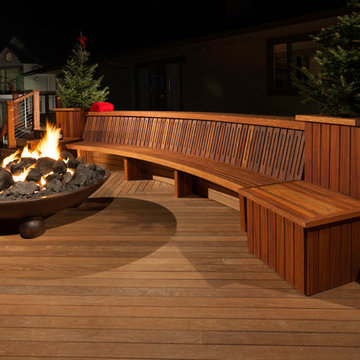
Large, award winning, raised deck with built-in seating, lighting, and a large fire pit. Design and Construction by Decks by Kiefer. (Photo by Frank Gensheimer)
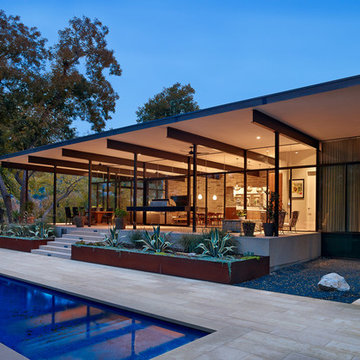
Casey Dunn
Aménagement d'une grande terrasse arrière moderne avec des pavés en pierre naturelle et une extension de toiture.
Aménagement d'une grande terrasse arrière moderne avec des pavés en pierre naturelle et une extension de toiture.
Idées déco de terrasses bleues, noires
4
