Idées déco de terrasses bleues
Trier par :
Budget
Trier par:Populaires du jour
41 - 60 sur 2 836 photos
1 sur 3
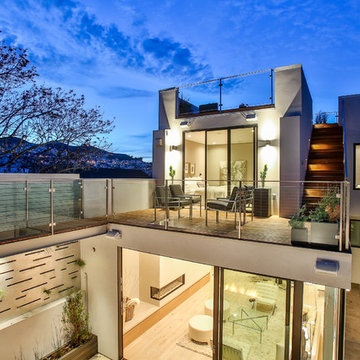
Cal Cade Construction
Inspiration pour un mur végétal de terrasse arrière design de taille moyenne avec aucune couverture.
Inspiration pour un mur végétal de terrasse arrière design de taille moyenne avec aucune couverture.
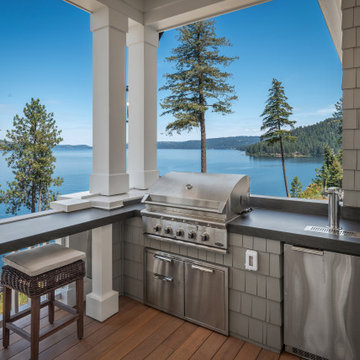
Deck off of the great room with heaters tv's and amazing views. BBQ and dual beer keg with sunset bar.
Aménagement d'une très grande terrasse au premier étage classique avec une cuisine d'été, une extension de toiture et un garde-corps en bois.
Aménagement d'une très grande terrasse au premier étage classique avec une cuisine d'été, une extension de toiture et un garde-corps en bois.
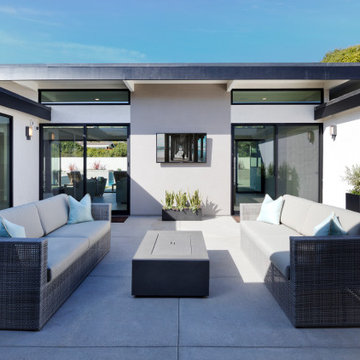
Réalisation d'une grande terrasse design avec une cour, des pavés en béton et aucune couverture.
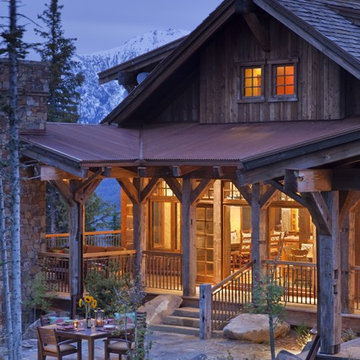
Outdoor dining at its finest.
Idée de décoration pour une grande terrasse chalet avec des pavés en pierre naturelle et aucune couverture.
Idée de décoration pour une grande terrasse chalet avec des pavés en pierre naturelle et aucune couverture.
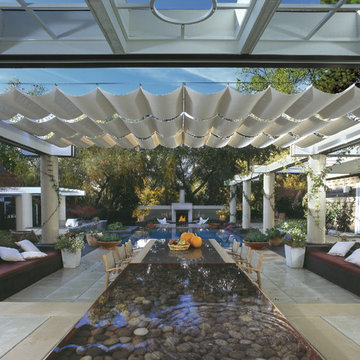
Aménagement d'une très grande terrasse arrière méditerranéenne avec un foyer extérieur, du carrelage et une pergola.
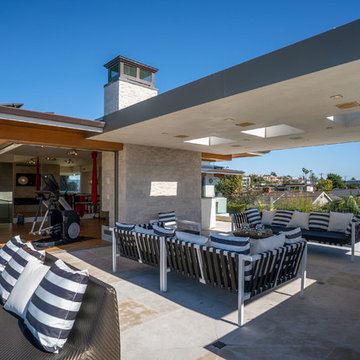
Inspiration pour une terrasse design avec une cuisine d'été et une extension de toiture.

A simple desert plant palette complements the clean Modernist lines of this Arcadia-area home. Architect C.P. Drewett says the exterior color palette lightens the residence’s sculptural forms. “We also painted it in the springtime,” Drewett adds. “It’s a time of such rejuvenation, and every time I’m involved in a color palette during spring, it reflects that spirit.”
Featured in the November 2008 issue of Phoenix Home & Garden, this "magnificently modern" home is actually a suburban loft located in Arcadia, a neighborhood formerly occupied by groves of orange and grapefruit trees in Phoenix, Arizona. The home, designed by architect C.P. Drewett, offers breathtaking views of Camelback Mountain from the entire main floor, guest house, and pool area. These main areas "loft" over a basement level featuring 4 bedrooms, a guest room, and a kids' den. Features of the house include white-oak ceilings, exposed steel trusses, Eucalyptus-veneer cabinetry, honed Pompignon limestone, concrete, granite, and stainless steel countertops. The owners also enlisted the help of Interior Designer Sharon Fannin. The project was built by Sonora West Development of Scottsdale, AZ.
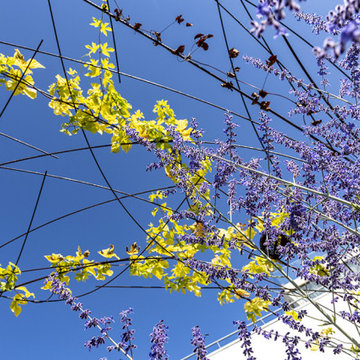
Terrasse rooftop à Paris et ses multiples ambiances
Aménagement d'une grande terrasse classique.
Aménagement d'une grande terrasse classique.

Full House Remodel, paint, bathrooms, new kitchen, all floors re placed on 6 floors and a separate Painter's Lower Level Studio.
Exemple d'une terrasse sur le toit tendance avec des solutions pour vis-à-vis, aucune couverture et un garde-corps en verre.
Exemple d'une terrasse sur le toit tendance avec des solutions pour vis-à-vis, aucune couverture et un garde-corps en verre.
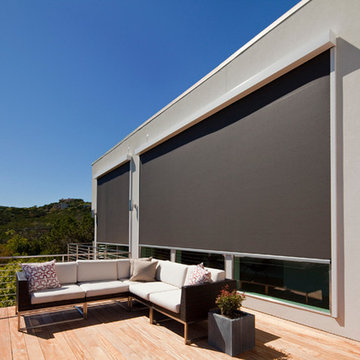
Exterior solar shades and awning systems are the most efficient solution to protect your windows and patio areas from the sun's damaging heat and UV rays.
Blocking up to 99% of UV, motorized retractable shading systems allow you to block the sun and heat or reverse the strategy to allow in natural light and heat as desired.
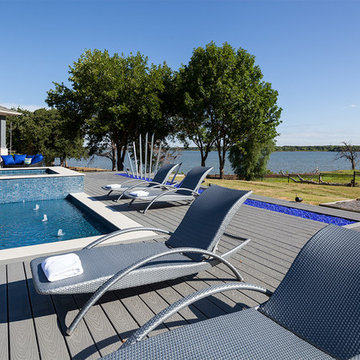
Photography by Christi Nielsen
Inspiration pour une grande terrasse arrière design avec une cuisine d'été, des pavés en béton et une extension de toiture.
Inspiration pour une grande terrasse arrière design avec une cuisine d'été, des pavés en béton et une extension de toiture.
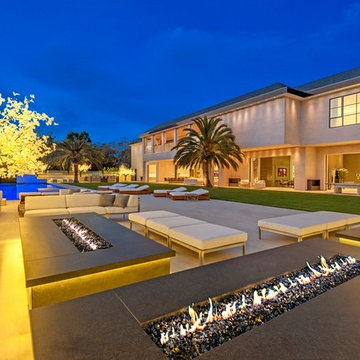
Tony Medina
Idée de décoration pour une très grande terrasse arrière minimaliste avec un foyer extérieur, une dalle de béton et aucune couverture.
Idée de décoration pour une très grande terrasse arrière minimaliste avec un foyer extérieur, une dalle de béton et aucune couverture.
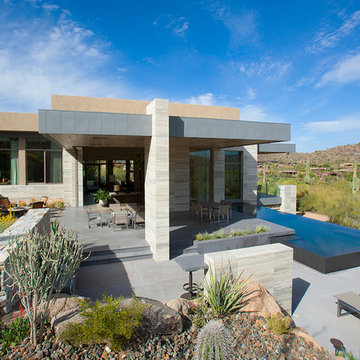
The primary goal for this project was to craft a modernist derivation of pueblo architecture. Set into a heavily laden boulder hillside, the design also reflects the nature of the stacked boulder formations. The site, located near local landmark Pinnacle Peak, offered breathtaking views which were largely upward, making proximity an issue. Maintaining southwest fenestration protection and maximizing views created the primary design constraint. The views are maximized with careful orientation, exacting overhangs, and wing wall locations. The overhangs intertwine and undulate with alternating materials stacking to reinforce the boulder strewn backdrop. The elegant material palette and siting allow for great harmony with the native desert.
The Elegant Modern at Estancia was the collaboration of many of the Valley's finest luxury home specialists. Interiors guru David Michael Miller contributed elegance and refinement in every detail. Landscape architect Russ Greey of Greey | Pickett contributed a landscape design that not only complimented the architecture, but nestled into the surrounding desert as if always a part of it. And contractor Manship Builders -- Jim Manship and project manager Mark Laidlaw -- brought precision and skill to the construction of what architect C.P. Drewett described as "a watch."
Project Details | Elegant Modern at Estancia
Architecture: CP Drewett, AIA, NCARB
Builder: Manship Builders, Carefree, AZ
Interiors: David Michael Miller, Scottsdale, AZ
Landscape: Greey | Pickett, Scottsdale, AZ
Photography: Dino Tonn, Scottsdale, AZ
Publications:
"On the Edge: The Rugged Desert Landscape Forms the Ideal Backdrop for an Estancia Home Distinguished by its Modernist Lines" Luxe Interiors + Design, Nov/Dec 2015.
Awards:
2015 PCBC Grand Award: Best Custom Home over 8,000 sq. ft.
2015 PCBC Award of Merit: Best Custom Home over 8,000 sq. ft.
The Nationals 2016 Silver Award: Best Architectural Design of a One of a Kind Home - Custom or Spec
2015 Excellence in Masonry Architectural Award - Merit Award
Photography: Dino Tonn
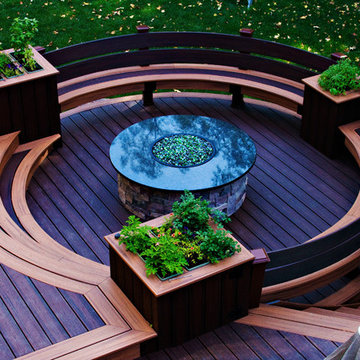
Curved bench back makes seating comfortable.
Exemple d'une terrasse arrière tendance de taille moyenne avec un foyer extérieur et aucune couverture.
Exemple d'une terrasse arrière tendance de taille moyenne avec un foyer extérieur et aucune couverture.
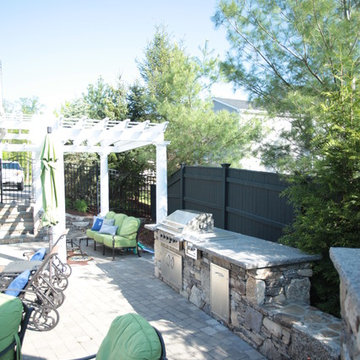
Rick O'Brien
Cette photo montre une grande terrasse arrière chic avec une cuisine d'été, une pergola et des pavés en pierre naturelle.
Cette photo montre une grande terrasse arrière chic avec une cuisine d'été, une pergola et des pavés en pierre naturelle.

Full outdoor kitchen & bar with an induction grill, all weather cabinets, outdoor refrigerator, and electric blue Azul Bahia Brazilian granite countertops to reflect the color of the sea; An octagonally shaped seating area facing the ocean for sunbathing and sunset viewing.; The deck is constructed with sustainably harvested tropical Brazilian hardwood Ipe that requires little maintenance..Eric Roth Photography
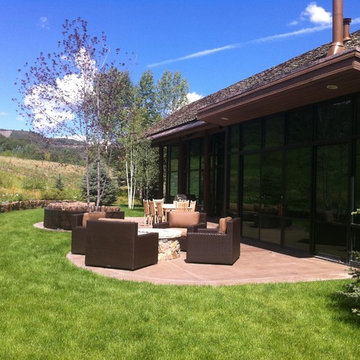
Lots of Glass and sun all facing straight up the ski slopes
Réalisation d'une grande terrasse arrière design avec un foyer extérieur, une dalle de béton et aucune couverture.
Réalisation d'une grande terrasse arrière design avec un foyer extérieur, une dalle de béton et aucune couverture.

Réalisation d'une terrasse latérale et au rez-de-chaussée bohème de taille moyenne avec un foyer extérieur, aucune couverture et un garde-corps en métal.

Réalisation d'une terrasse sur le toit marine avec aucune couverture et un garde-corps en matériaux mixtes.
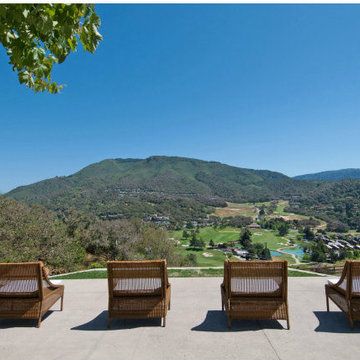
View of the Valley
Cette image montre une terrasse vintage de taille moyenne.
Cette image montre une terrasse vintage de taille moyenne.
Idées déco de terrasses bleues
3