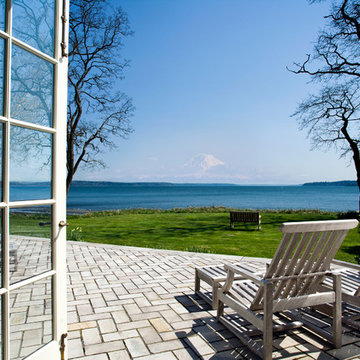Idées déco de terrasses bord de mer avec des pavés en béton
Trier par :
Budget
Trier par:Populaires du jour
81 - 100 sur 730 photos
1 sur 3
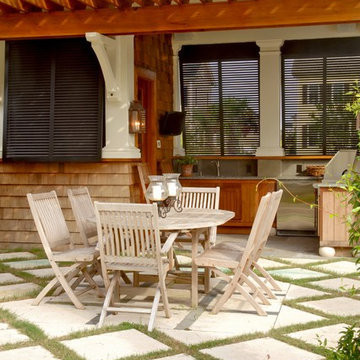
Tripp Smith
Cette image montre une terrasse arrière marine de taille moyenne avec une cuisine d'été, une pergola et des pavés en béton.
Cette image montre une terrasse arrière marine de taille moyenne avec une cuisine d'été, une pergola et des pavés en béton.
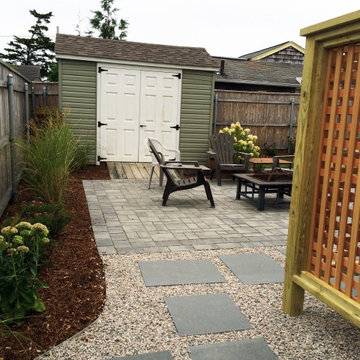
A custom wood screen panel was installed to create a place to discreately store beach chairs and floats.
Idées déco pour une terrasse arrière bord de mer avec des pavés en béton.
Idées déco pour une terrasse arrière bord de mer avec des pavés en béton.
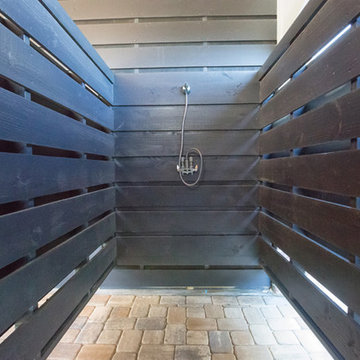
Outdoor Shower
Aménagement d'une terrasse avec une douche extérieure arrière bord de mer de taille moyenne avec des pavés en béton et une extension de toiture.
Aménagement d'une terrasse avec une douche extérieure arrière bord de mer de taille moyenne avec des pavés en béton et une extension de toiture.
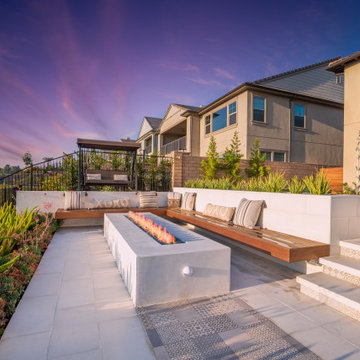
A lowered patio w/ built-in seating and contemporary fire pit. Great place for hanging out, relaxing, and entertaining. A floating hardwood bench provides ample seating for larger gatherings.
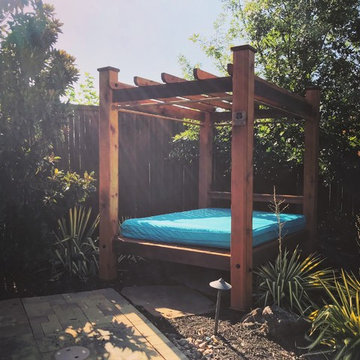
This bed was custom built to order! We built the cabana around the bed the clients already had. They sent us a couple of pictures of ideas they had and we made a bed that is completely unique!!! We love custom orders because it allows us to immerse in a project and then hopefully surpass the clients' expectations ☀️
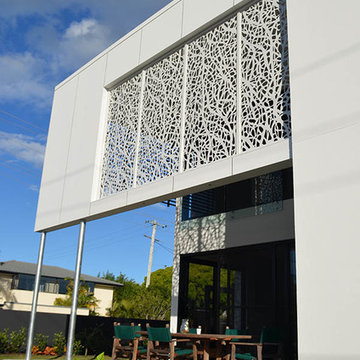
Exemple d'une grande terrasse arrière bord de mer avec des pavés en béton et une extension de toiture.
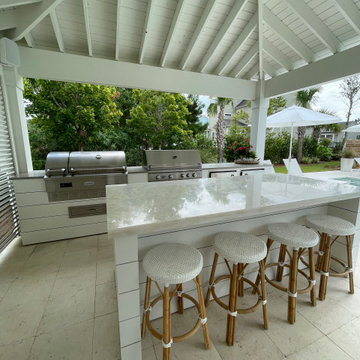
Cette photo montre une grande terrasse arrière bord de mer avec une cuisine d'été, des pavés en béton et une pergola.
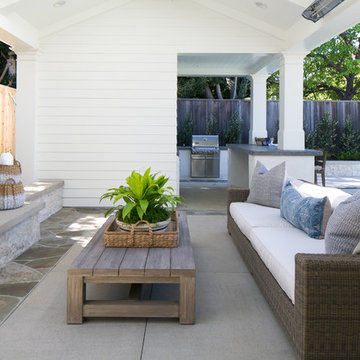
Ryan Garvin
Réalisation d'une grande terrasse arrière marine avec un foyer extérieur, des pavés en béton et une extension de toiture.
Réalisation d'une grande terrasse arrière marine avec un foyer extérieur, des pavés en béton et une extension de toiture.
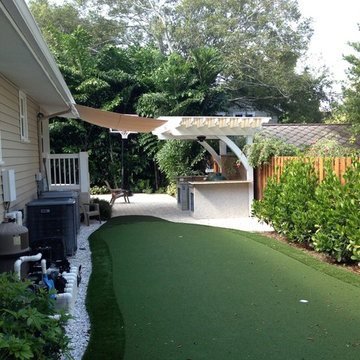
Outdoor kitchen, granite counters, crushed shell, Summerset grill, big green egg, white pergola, cedar, putting green, sail shade, polycarbonate roof, bar top
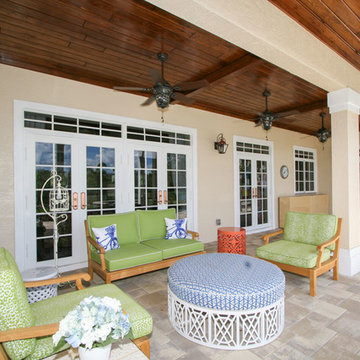
Challenge
This 2001 riverfront home was purchased by the owners in 2015 and immediately renovated. Progressive Design Build was hired at that time to remodel the interior, with tentative plans to remodel their outdoor living space as a second phase design/build remodel. True to their word, after completing the interior remodel, this young family turned to Progressive Design Build in 2017 to address known zoning regulations and restrictions in their backyard and build an outdoor living space that was fit for entertaining and everyday use.
The homeowners wanted a pool and spa, outdoor living room, kitchen, fireplace and covered patio. They also wanted to stay true to their home’s Old Florida style architecture while also adding a Jamaican influence to the ceiling detail, which held sentimental value to the homeowners who honeymooned in Jamaica.
Solution
To tackle the known zoning regulations and restrictions in the backyard, the homeowners researched and applied for a variance. With the variance in hand, Progressive Design Build sat down with the homeowners to review several design options. These options included:
Option 1) Modifications to the original pool design, changing it to be longer and narrower and comply with an existing drainage easement
Option 2) Two different layouts of the outdoor living area
Option 3) Two different height elevations and options for the fire pit area
Option 4) A proposed breezeway connecting the new area with the existing home
After reviewing the options, the homeowners chose the design that placed the pool on the backside of the house and the outdoor living area on the west side of the home (Option 1).
It was important to build a patio structure that could sustain a hurricane (a Southwest Florida necessity), and provide substantial sun protection. The new covered area was supported by structural columns and designed as an open-air porch (with no screens) to allow for an unimpeded view of the Caloosahatchee River. The open porch design also made the area feel larger, and the roof extension was built with substantial strength to survive severe weather conditions.
The pool and spa were connected to the adjoining patio area, designed to flow seamlessly into the next. The pool deck was designed intentionally in a 3-color blend of concrete brick with freeform edge detail to mimic the natural river setting. Bringing the outdoors inside, the pool and fire pit were slightly elevated to create a small separation of space.
Result
All of the desirable amenities of a screened porch were built into an open porch, including electrical outlets, a ceiling fan/light kit, TV, audio speakers, and a fireplace. The outdoor living area was finished off with additional storage for cushions, ample lighting, an outdoor dining area, a smoker, a grill, a double-side burner, an under cabinet refrigerator, a major ventilation system, and water supply plumbing that delivers hot and cold water to the sinks.
Because the porch is under a roof, we had the option to use classy woods that would give the structure a natural look and feel. We chose a dark cypress ceiling with a gloss finish, replicating the same detail that the homeowners experienced in Jamaica. This created a deep visceral and emotional reaction from the homeowners to their new backyard.
The family now spends more time outdoors enjoying the sights, sounds and smells of nature. Their professional lives allow them to take a trip to paradise right in their backyard—stealing moments that reflect on the past, but are also enjoyed in the present.
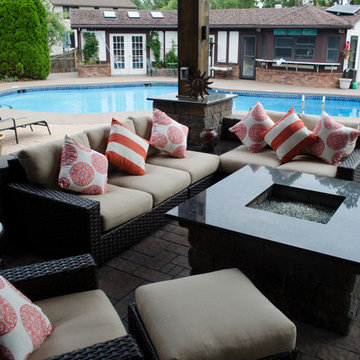
Exemple d'une grande terrasse arrière bord de mer avec un foyer extérieur, des pavés en béton et une extension de toiture.
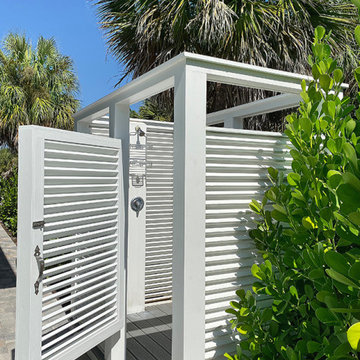
Outdoor shower to wash off sand from the beach and to service the pool area. Photography by Diana Todorova
Idées déco pour une terrasse avec une douche extérieure arrière bord de mer de taille moyenne avec des pavés en béton et aucune couverture.
Idées déco pour une terrasse avec une douche extérieure arrière bord de mer de taille moyenne avec des pavés en béton et aucune couverture.
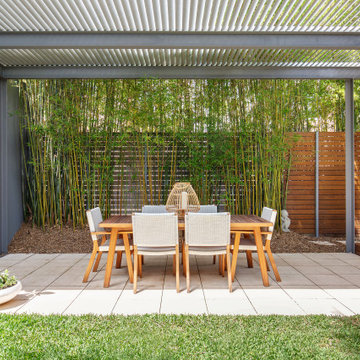
Aménagement d'une terrasse arrière bord de mer de taille moyenne avec des pavés en béton et une pergola.
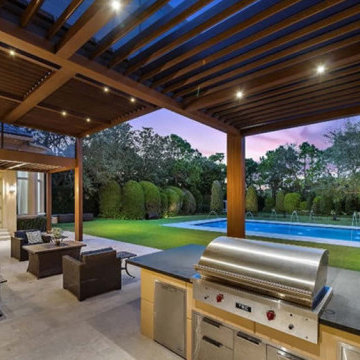
The customers loved our R-Blade modern pergola design that could match the architecture of the mansion. These automated louvered roof systems allow for better climate management while also offering natural ventilation. This is all due to the in-built sensor system that detects the weather in real-time and reacts accordingly. For example, the rain sensors automatically close the blades, while the wind sensors find the perfect setting in case of strong winds to keep you and your guests comfortable.
This was the perfect solution for this Palm Beach county mansion in Bear’s Club, Jupiter, FL, with its 800 sq. ft. space that boasts of wooden floors, a recording studio, dedicated game room, and other features.
The challenges of louvered pergola design for this project
Working on this special project with very exacting requirements was a very exciting challenge.
1- Three zones with different heights
This modern pergola design covers three zones with different heights – a living area, dining area, and an outdoor kitchen. Additionally, the customer wanted elaborate outdoor seating with no more than 8 spot beams, 16 LED lights, and a unique drainage system that had to be tied into the pipe under the gradient.
2 – Re-engineer our gutter system that prevents leakage
A super gutter was attached to the upper beam taking water from the main roof down a separate post, resulting in a neat design that’s perfect for this luxury mansion. The customer also required a fully functional outdoor kitchen where practicality, technology, and aesthetics could provide a contemporary feel to the environment. Our bio-climactic pergola served as a perfect design feature for meeting all these needs – while also sheltering from atmospheric agents.
We designed the modern pergola with our sturdy and functional technology that provides a well-engineered solution to safeguard the deck from heavy rain and sunlight. This provides our customers with a beautiful and comfortable space to entertain friends and family members with a spectacular view.
Outside features and Azenco’s solutions
All in all, we had to create an indoor-outdoor living room for this Bear’s Club mansion. The luxury pergola had to match high standards and stand out from the rest of the architecture. That’s why it was crafted in solid mahogany.
Before its renovation, this was just the huge yard with a pool. But now, it’s the perfect indoor-outdoor area with casual rattan furniture and a tridimensional automated pergola that brings out the latest technology in home automation.
The large cooking area is spacious enough to accommodate a barbecue. But as chic and elegant as it looks, it can be super hard to maintain an outdoor kitchen since it is easily exposed by atmospheric agents.
However, the bio-climactic pergola offers it much-needed protection as it safeguards all your appliances, surfaces, and cooking items from excess heat and winds.
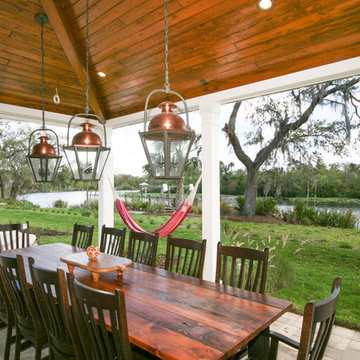
Challenge
This 2001 riverfront home was purchased by the owners in 2015 and immediately renovated. Progressive Design Build was hired at that time to remodel the interior, with tentative plans to remodel their outdoor living space as a second phase design/build remodel. True to their word, after completing the interior remodel, this young family turned to Progressive Design Build in 2017 to address known zoning regulations and restrictions in their backyard and build an outdoor living space that was fit for entertaining and everyday use.
The homeowners wanted a pool and spa, outdoor living room, kitchen, fireplace and covered patio. They also wanted to stay true to their home’s Old Florida style architecture while also adding a Jamaican influence to the ceiling detail, which held sentimental value to the homeowners who honeymooned in Jamaica.
Solution
To tackle the known zoning regulations and restrictions in the backyard, the homeowners researched and applied for a variance. With the variance in hand, Progressive Design Build sat down with the homeowners to review several design options. These options included:
Option 1) Modifications to the original pool design, changing it to be longer and narrower and comply with an existing drainage easement
Option 2) Two different layouts of the outdoor living area
Option 3) Two different height elevations and options for the fire pit area
Option 4) A proposed breezeway connecting the new area with the existing home
After reviewing the options, the homeowners chose the design that placed the pool on the backside of the house and the outdoor living area on the west side of the home (Option 1).
It was important to build a patio structure that could sustain a hurricane (a Southwest Florida necessity), and provide substantial sun protection. The new covered area was supported by structural columns and designed as an open-air porch (with no screens) to allow for an unimpeded view of the Caloosahatchee River. The open porch design also made the area feel larger, and the roof extension was built with substantial strength to survive severe weather conditions.
The pool and spa were connected to the adjoining patio area, designed to flow seamlessly into the next. The pool deck was designed intentionally in a 3-color blend of concrete brick with freeform edge detail to mimic the natural river setting. Bringing the outdoors inside, the pool and fire pit were slightly elevated to create a small separation of space.
Result
All of the desirable amenities of a screened porch were built into an open porch, including electrical outlets, a ceiling fan/light kit, TV, audio speakers, and a fireplace. The outdoor living area was finished off with additional storage for cushions, ample lighting, an outdoor dining area, a smoker, a grill, a double-side burner, an under cabinet refrigerator, a major ventilation system, and water supply plumbing that delivers hot and cold water to the sinks.
Because the porch is under a roof, we had the option to use classy woods that would give the structure a natural look and feel. We chose a dark cypress ceiling with a gloss finish, replicating the same detail that the homeowners experienced in Jamaica. This created a deep visceral and emotional reaction from the homeowners to their new backyard.
The family now spends more time outdoors enjoying the sights, sounds and smells of nature. Their professional lives allow them to take a trip to paradise right in their backyard—stealing moments that reflect on the past, but are also enjoyed in the present.
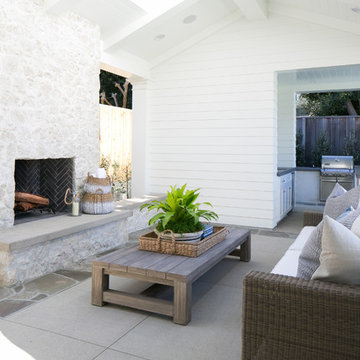
Ryan Garvin
Réalisation d'une grande terrasse arrière marine avec un foyer extérieur, des pavés en béton et une extension de toiture.
Réalisation d'une grande terrasse arrière marine avec un foyer extérieur, des pavés en béton et une extension de toiture.
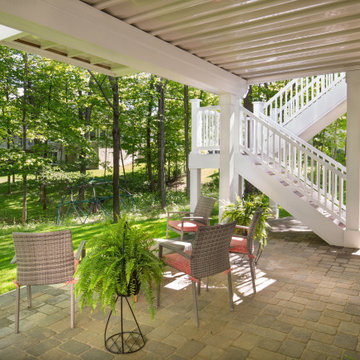
Spacious lower level patio with 3 separate areas for entertaining and enjoying the wooded backyard.
Cette image montre une grande terrasse arrière marine avec des pavés en béton.
Cette image montre une grande terrasse arrière marine avec des pavés en béton.
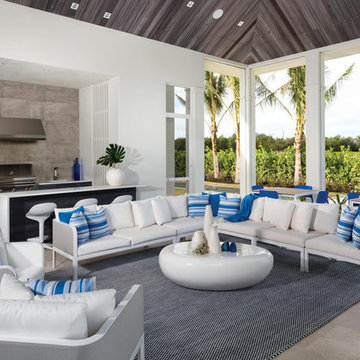
Inspiration pour une grande terrasse arrière marine avec une cuisine d'été, des pavés en béton et une extension de toiture.
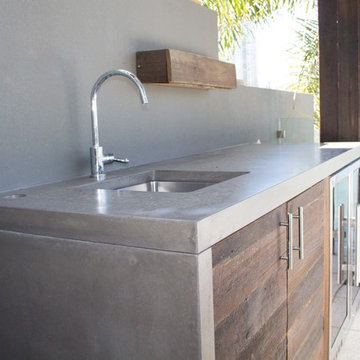
Idées déco pour une petite terrasse arrière bord de mer avec une cuisine d'été, des pavés en béton et un gazebo ou pavillon.
Idées déco de terrasses bord de mer avec des pavés en béton
5
