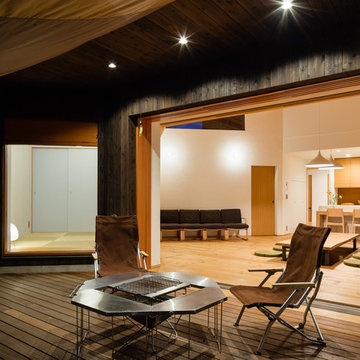Idées déco de terrasses bord de mer avec une cuisine d'été
Trier par :
Budget
Trier par:Populaires du jour
121 - 140 sur 1 254 photos
1 sur 3
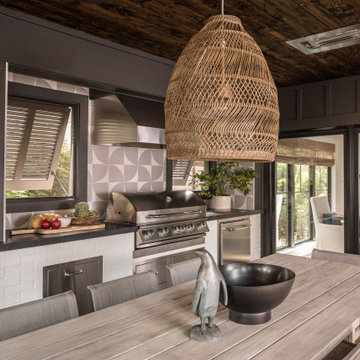
The outdoor dining room leads off the indoor kitchen and dining space. A built in grill area was a must have for the client. The table comfortably seats 8 with circulation space for everyone to move around with ease. A fun, contemporary tile was used around the grill area to add some visual texture to the space.
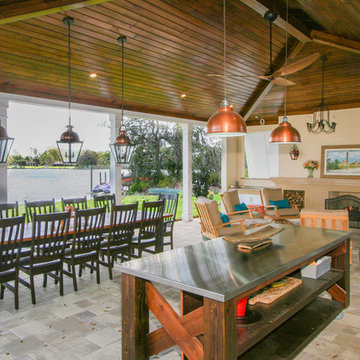
Challenge
This 2001 riverfront home was purchased by the owners in 2015 and immediately renovated. Progressive Design Build was hired at that time to remodel the interior, with tentative plans to remodel their outdoor living space as a second phase design/build remodel. True to their word, after completing the interior remodel, this young family turned to Progressive Design Build in 2017 to address known zoning regulations and restrictions in their backyard and build an outdoor living space that was fit for entertaining and everyday use.
The homeowners wanted a pool and spa, outdoor living room, kitchen, fireplace and covered patio. They also wanted to stay true to their home’s Old Florida style architecture while also adding a Jamaican influence to the ceiling detail, which held sentimental value to the homeowners who honeymooned in Jamaica.
Solution
To tackle the known zoning regulations and restrictions in the backyard, the homeowners researched and applied for a variance. With the variance in hand, Progressive Design Build sat down with the homeowners to review several design options. These options included:
Option 1) Modifications to the original pool design, changing it to be longer and narrower and comply with an existing drainage easement
Option 2) Two different layouts of the outdoor living area
Option 3) Two different height elevations and options for the fire pit area
Option 4) A proposed breezeway connecting the new area with the existing home
After reviewing the options, the homeowners chose the design that placed the pool on the backside of the house and the outdoor living area on the west side of the home (Option 1).
It was important to build a patio structure that could sustain a hurricane (a Southwest Florida necessity), and provide substantial sun protection. The new covered area was supported by structural columns and designed as an open-air porch (with no screens) to allow for an unimpeded view of the Caloosahatchee River. The open porch design also made the area feel larger, and the roof extension was built with substantial strength to survive severe weather conditions.
The pool and spa were connected to the adjoining patio area, designed to flow seamlessly into the next. The pool deck was designed intentionally in a 3-color blend of concrete brick with freeform edge detail to mimic the natural river setting. Bringing the outdoors inside, the pool and fire pit were slightly elevated to create a small separation of space.
Result
All of the desirable amenities of a screened porch were built into an open porch, including electrical outlets, a ceiling fan/light kit, TV, audio speakers, and a fireplace. The outdoor living area was finished off with additional storage for cushions, ample lighting, an outdoor dining area, a smoker, a grill, a double-side burner, an under cabinet refrigerator, a major ventilation system, and water supply plumbing that delivers hot and cold water to the sinks.
Because the porch is under a roof, we had the option to use classy woods that would give the structure a natural look and feel. We chose a dark cypress ceiling with a gloss finish, replicating the same detail that the homeowners experienced in Jamaica. This created a deep visceral and emotional reaction from the homeowners to their new backyard.
The family now spends more time outdoors enjoying the sights, sounds and smells of nature. Their professional lives allow them to take a trip to paradise right in their backyard—stealing moments that reflect on the past, but are also enjoyed in the present.
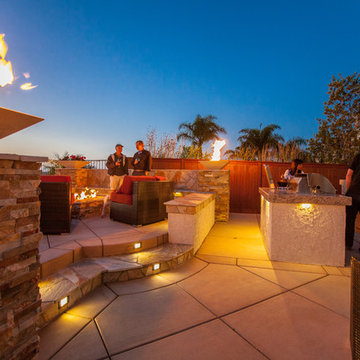
Patel Residence San Marcos, CA by AAA Landscape Specialists, Inc. 760-295-1980
Cette photo montre une terrasse arrière bord de mer de taille moyenne avec une cuisine d'été.
Cette photo montre une terrasse arrière bord de mer de taille moyenne avec une cuisine d'été.

Outdoor living at its finest. Stained ceilings, rock mantle and bluestone flooring complement each other and provide durability in the weather.
Exemple d'une grande terrasse arrière bord de mer avec une cuisine d'été, des pavés en pierre naturelle et une extension de toiture.
Exemple d'une grande terrasse arrière bord de mer avec une cuisine d'été, des pavés en pierre naturelle et une extension de toiture.
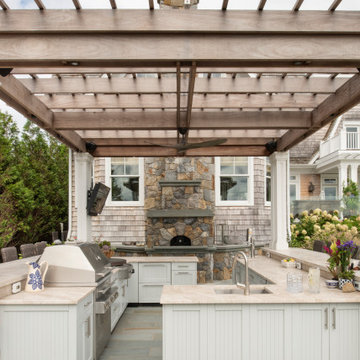
Aménagement d'une terrasse bord de mer avec une cuisine d'été, du carrelage et une pergola.
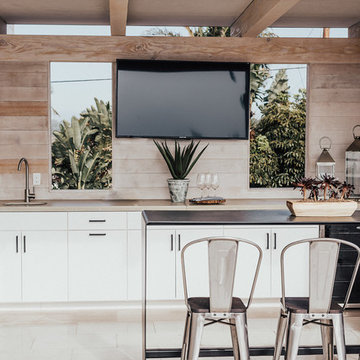
vivienne tyler photography
Idées déco pour une terrasse bord de mer avec une cuisine d'été.
Idées déco pour une terrasse bord de mer avec une cuisine d'été.
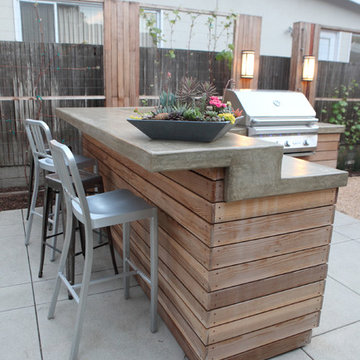
Trellises of edible grape surround an outdoor bar and BBQ.
Photos: Orly Olivier
Idées déco pour une grande terrasse arrière bord de mer avec une cuisine d'été et des pavés en béton.
Idées déco pour une grande terrasse arrière bord de mer avec une cuisine d'été et des pavés en béton.

The outdoor dining room leads off the indoor kitchen and dining space. A built in grill area was a must have for the client. The table comfortably seats 8 with plenty of circulation space for everyone to move around with ease. A fun, contemporary tile was used around the grill area to add some visual texture to the space.
The home was designed to have partial cover in the paved outdoor area. The outdoor barbeque and dining zone sit beneath a pitched ceiling which is fitted out with skylights, heating, fans and speakers.
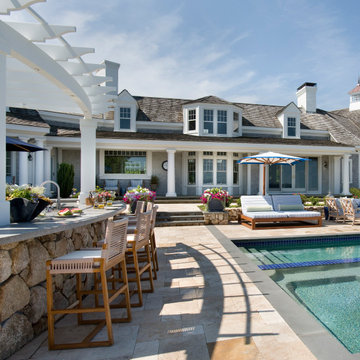
Cette photo montre une grande terrasse arrière bord de mer avec une cuisine d'été, du carrelage et une pergola.
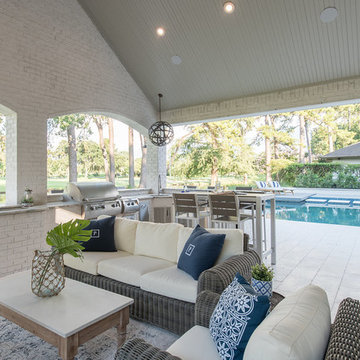
Cette image montre une grande terrasse arrière marine avec une cuisine d'été, du carrelage et une extension de toiture.
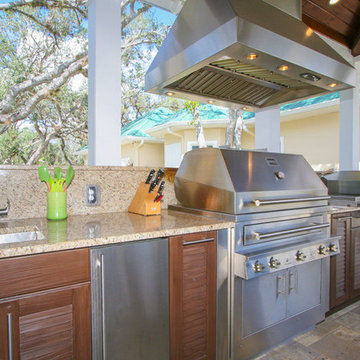
Challenge
This 2001 riverfront home was purchased by the owners in 2015 and immediately renovated. Progressive Design Build was hired at that time to remodel the interior, with tentative plans to remodel their outdoor living space as a second phase design/build remodel. True to their word, after completing the interior remodel, this young family turned to Progressive Design Build in 2017 to address known zoning regulations and restrictions in their backyard and build an outdoor living space that was fit for entertaining and everyday use.
The homeowners wanted a pool and spa, outdoor living room, kitchen, fireplace and covered patio. They also wanted to stay true to their home’s Old Florida style architecture while also adding a Jamaican influence to the ceiling detail, which held sentimental value to the homeowners who honeymooned in Jamaica.
Solution
To tackle the known zoning regulations and restrictions in the backyard, the homeowners researched and applied for a variance. With the variance in hand, Progressive Design Build sat down with the homeowners to review several design options. These options included:
Option 1) Modifications to the original pool design, changing it to be longer and narrower and comply with an existing drainage easement
Option 2) Two different layouts of the outdoor living area
Option 3) Two different height elevations and options for the fire pit area
Option 4) A proposed breezeway connecting the new area with the existing home
After reviewing the options, the homeowners chose the design that placed the pool on the backside of the house and the outdoor living area on the west side of the home (Option 1).
It was important to build a patio structure that could sustain a hurricane (a Southwest Florida necessity), and provide substantial sun protection. The new covered area was supported by structural columns and designed as an open-air porch (with no screens) to allow for an unimpeded view of the Caloosahatchee River. The open porch design also made the area feel larger, and the roof extension was built with substantial strength to survive severe weather conditions.
The pool and spa were connected to the adjoining patio area, designed to flow seamlessly into the next. The pool deck was designed intentionally in a 3-color blend of concrete brick with freeform edge detail to mimic the natural river setting. Bringing the outdoors inside, the pool and fire pit were slightly elevated to create a small separation of space.
Result
All of the desirable amenities of a screened porch were built into an open porch, including electrical outlets, a ceiling fan/light kit, TV, audio speakers, and a fireplace. The outdoor living area was finished off with additional storage for cushions, ample lighting, an outdoor dining area, a smoker, a grill, a double-side burner, an under cabinet refrigerator, a major ventilation system, and water supply plumbing that delivers hot and cold water to the sinks.
Because the porch is under a roof, we had the option to use classy woods that would give the structure a natural look and feel. We chose a dark cypress ceiling with a gloss finish, replicating the same detail that the homeowners experienced in Jamaica. This created a deep visceral and emotional reaction from the homeowners to their new backyard.
The family now spends more time outdoors enjoying the sights, sounds and smells of nature. Their professional lives allow them to take a trip to paradise right in their backyard—stealing moments that reflect on the past, but are also enjoyed in the present.
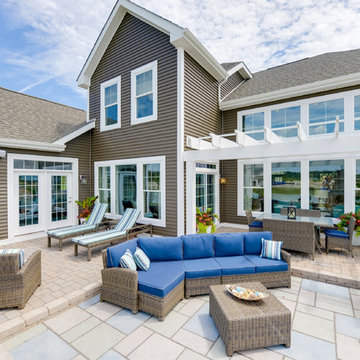
Aménagement d'une grande terrasse arrière bord de mer avec une cuisine d'été, des pavés en béton et une pergola.
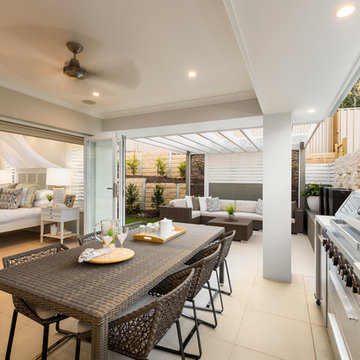
Bordeaux Executive - Alfresco Cabana - Display Home
Idées déco pour une terrasse arrière bord de mer avec une cuisine d'été et une extension de toiture.
Idées déco pour une terrasse arrière bord de mer avec une cuisine d'été et une extension de toiture.
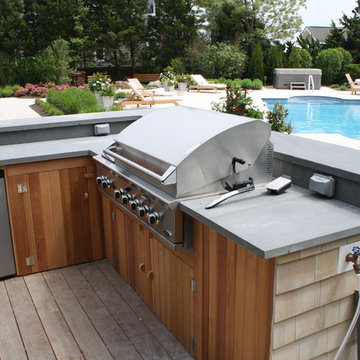
Wooden outdoor kitchen
Idées déco pour une grande terrasse arrière bord de mer avec une cuisine d'été et aucune couverture.
Idées déco pour une grande terrasse arrière bord de mer avec une cuisine d'été et aucune couverture.
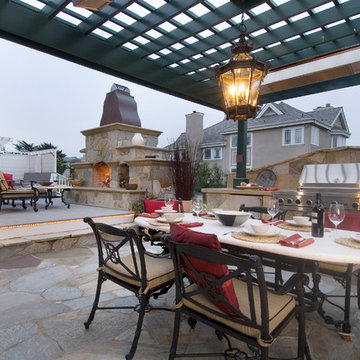
This unique beachside location in Miramar is steps to the beach. When the weather is nice, there is nothing like Northern California for being outdoors. When the fog comes in, no problem! Between the hot tub, the outdoor fireplace and patio heaters, everyone remains cozy!
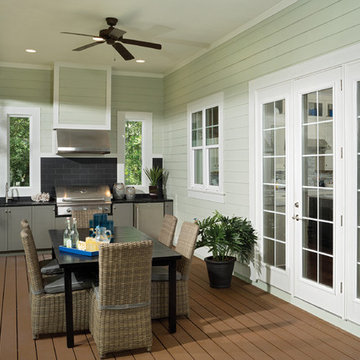
This outdoor kitchen extends the homes livability and allows for entertainment or changing up the family routine on beautiful evenings near the beach. http://www.arthurrutenberghomes.com/
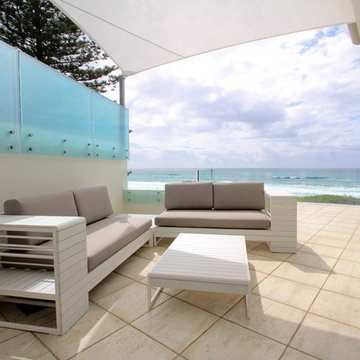
http:/www.noblehousefurniture.com.au
Inspiration pour une grande terrasse marine avec un auvent, une cuisine d'été, une cour et des pavés en pierre naturelle.
Inspiration pour une grande terrasse marine avec un auvent, une cuisine d'été, une cour et des pavés en pierre naturelle.
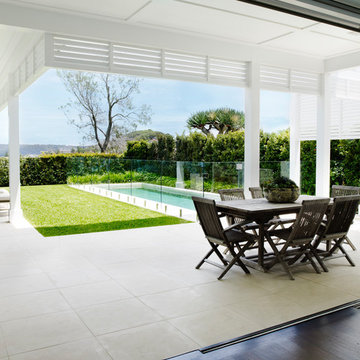
Hamptons Style beach house designed and built by Stritt Design and Construction on Sydney's Northern Beaches.
Outdoor entertaining back yard with covered patio, sandstone pavers, pool, hedges and lawn.
Idées déco de terrasses bord de mer avec une cuisine d'été
7
