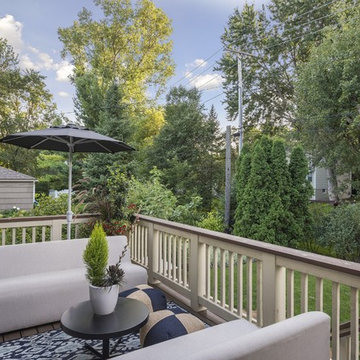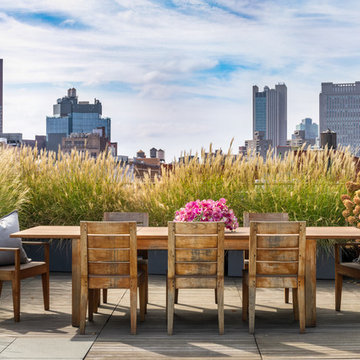Idées déco de terrasses campagne avec aucune couverture
Trier par :
Budget
Trier par:Populaires du jour
101 - 120 sur 1 291 photos
1 sur 3
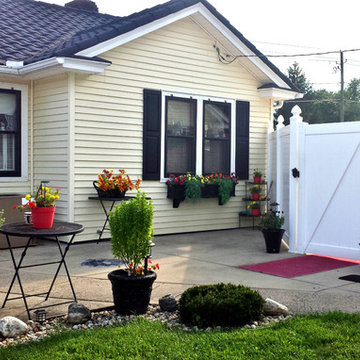
Every home improvement project can feel like going into battle, but the sweet taste of victory is enough to make it worthwhile. If you ever feel intimidated by homes and gardens in magazines, don’t fret – you can turn your home into a beautiful beacon with easy curb appeal updates! Kevin and Annette Klingel are some of our favorite weekend warriors, and their latest project proves that anything is possible when it comes to dressing up your front garden. The Klingels recently gave their home and front garden a major renovation and entered their photos in the Window Box Contest. When we saw the gorgeous before and after pictures, we knew we had to get the inside scoop on their process and uncover their best curb appeal ideas.
Curb Appeal – Before and After
Before the renovation, the Klingels had a charming South Bend, Indiana rambler that was tidy and traditional, if a little unassuming. Deciding it was time for a much-needed update, the Klingels replaced their old green roof with a black barrel roof to match the style of their home. They also made a needed replacement and changed out the sidewalk and front stoop to a new version in classic black.
After those dramatic changes, the Klingels just couldn’t stop! Loving the contrast between the new black roof and stoop and their cream house, they painted their shutters black. And here’s where we come in – Annette wanted to incorporate her love of flowers into the new home design and found the perfect planters and window boxes to match the shutters. They purchased ten black window boxes in a classic and chic design to put around their outside windows. The Klingels also used tall black planters around the entrance to the house. The window boxes and planters each received the same plant treatment – red, yellow, and orange impatiens with flowing ferns for a bright punch of color. Paired with hanging baskets and a few other accents, the Klingels house is now a masterpiece.
From Drab to Fab
The Klingels love their warm and inviting new front entrance, and the neighbors do too. Instead of getting overlooked, their house now stands out and is the star of their busy street, where it is seen by lots of people everyday. They have received tons of compliments about their new look – a crisp and clean front garden that stays true to the style of the home and neighborhood.
The Klingels’ curb appeal update wasn’t without its challenges, but the end product is amazing, and as Annette says, definitely worth the time. The Klingels recommend starting with the necessary replacements and finding beautiful matching pieces to add curb appeal. With a little patience, elbow grease, and the help of a great garden supply store like Hooks & Lattice, you too can have the home of your dreams.
Photos: Kevin & Annette Klingel
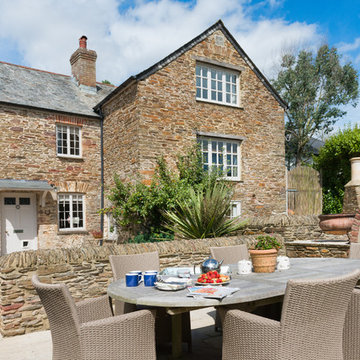
Garden terrace of a stone built farmhouse in lovely South Devon, Photo Styling Jan Cadle, Colin Cadle Photography
Aménagement d'une grande terrasse arrière campagne avec des pavés en pierre naturelle, aucune couverture et une cheminée.
Aménagement d'une grande terrasse arrière campagne avec des pavés en pierre naturelle, aucune couverture et une cheminée.
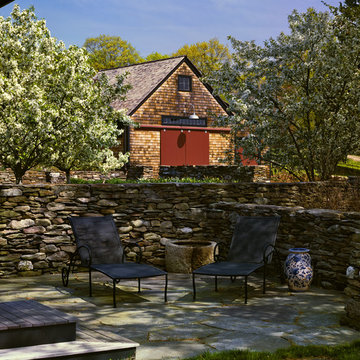
A seating area flanked by rustic stone walls, crabapple trees and the barn in the background
Photo Credit: Robert Benson
Idées déco pour une grande terrasse arrière campagne avec des pavés en pierre naturelle et aucune couverture.
Idées déco pour une grande terrasse arrière campagne avec des pavés en pierre naturelle et aucune couverture.
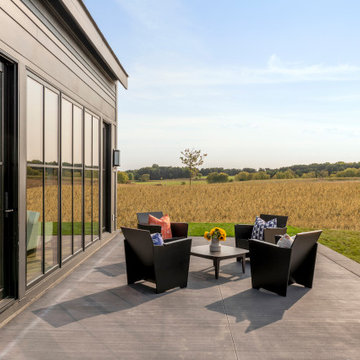
Eye-Land: Named for the expansive white oak savanna views, this beautiful 5,200-square foot family home offers seamless indoor/outdoor living with five bedrooms and three baths, and space for two more bedrooms and a bathroom.
The site posed unique design challenges. The home was ultimately nestled into the hillside, instead of placed on top of the hill, so that it didn’t dominate the dramatic landscape. The openness of the savanna exposes all sides of the house to the public, which required creative use of form and materials. The home’s one-and-a-half story form pays tribute to the site’s farming history. The simplicity of the gable roof puts a modern edge on a traditional form, and the exterior color palette is limited to black tones to strike a stunning contrast to the golden savanna.
The main public spaces have oversized south-facing windows and easy access to an outdoor terrace with views overlooking a protected wetland. The connection to the land is further strengthened by strategically placed windows that allow for views from the kitchen to the driveway and auto court to see visitors approach and children play. There is a formal living room adjacent to the front entry for entertaining and a separate family room that opens to the kitchen for immediate family to gather before and after mealtime.
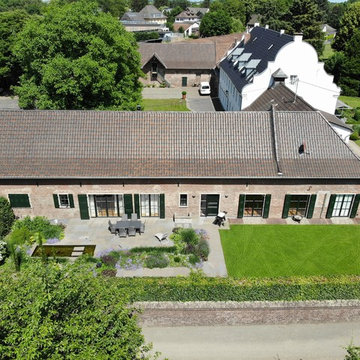
Gartenansicht der Wohnung nach dem Umbau
Inspiration pour une terrasse latérale rustique de taille moyenne avec un point d'eau et aucune couverture.
Inspiration pour une terrasse latérale rustique de taille moyenne avec un point d'eau et aucune couverture.
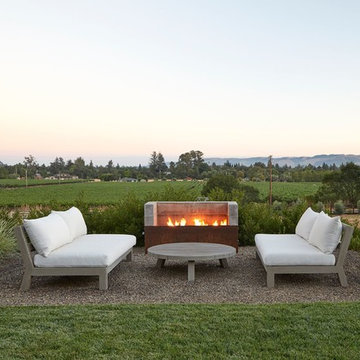
Cette photo montre une grande terrasse arrière nature avec un foyer extérieur, du gravier et aucune couverture.
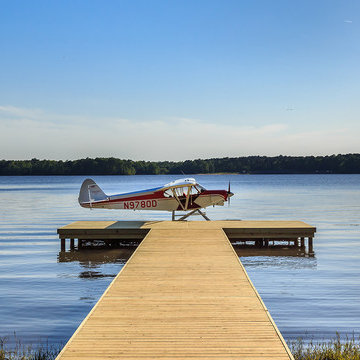
www.farmerpaynearchitects.com
Idées déco pour un ponton arrière campagne avec aucune couverture.
Idées déco pour un ponton arrière campagne avec aucune couverture.
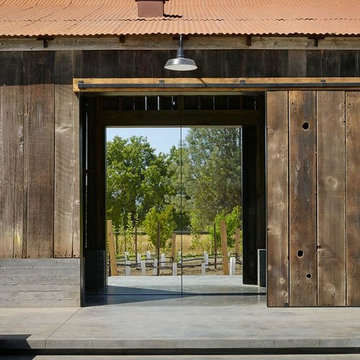
Inspiration pour une terrasse arrière rustique de taille moyenne avec une dalle de béton et aucune couverture.
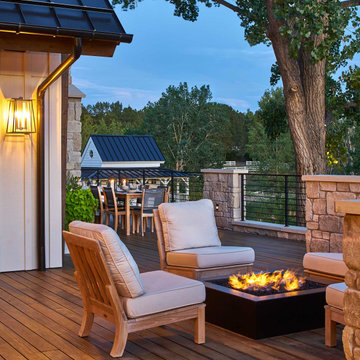
Aménagement d'une grande terrasse arrière et au premier étage campagne avec aucune couverture et un garde-corps en métal.
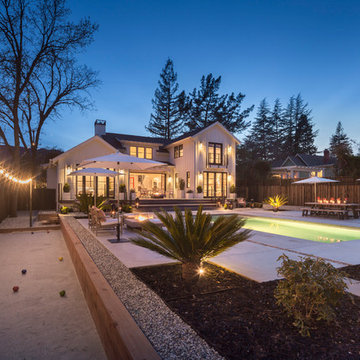
Réalisation d'une grande terrasse arrière champêtre avec un foyer extérieur, des pavés en béton et aucune couverture.
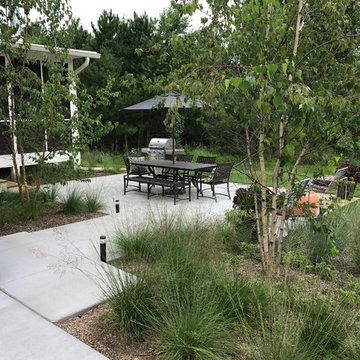
The placement of the patio allows for easy access from any major point in the house. Tucked behind the garage and adjacent the three-season room, anyone approaching the home will know where to go.
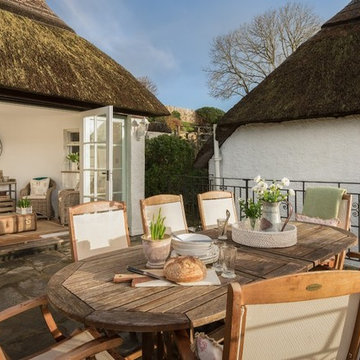
Unique Home Stays
Exemple d'une petite terrasse arrière nature avec des pavés en pierre naturelle et aucune couverture.
Exemple d'une petite terrasse arrière nature avec des pavés en pierre naturelle et aucune couverture.
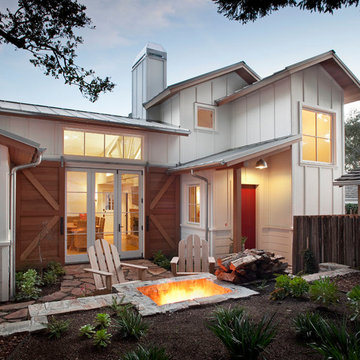
Design: Justin Pauly
Photos: Rick Pharaoh
Aménagement d'une terrasse campagne avec un foyer extérieur et aucune couverture.
Aménagement d'une terrasse campagne avec un foyer extérieur et aucune couverture.
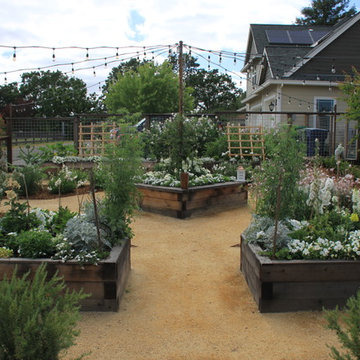
Cette photo montre une terrasse arrière nature avec un gravier de granite et aucune couverture.
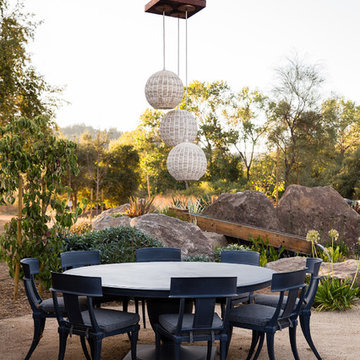
The dining area by the pond. The lighting looks amazing at night!
Aménagement d'une terrasse campagne avec aucune couverture.
Aménagement d'une terrasse campagne avec aucune couverture.
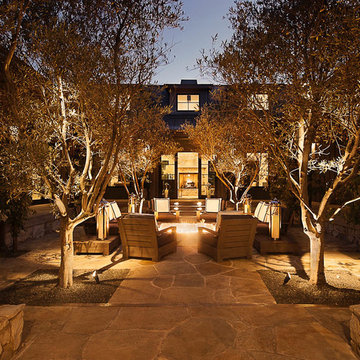
Idée de décoration pour une grande terrasse arrière champêtre avec un foyer extérieur, des pavés en pierre naturelle et aucune couverture.
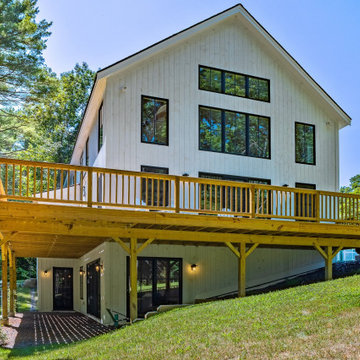
"Victoria Point" farmhouse barn home by Yankee Barn Homes, customized by Paul Dierkes, Architect. Sided in vertical pine barnboard finished with a white pigmented stain. Black vinyl windows from Marvin. Farmer's porch finished in mahogany decking. Wrap around deck in pressure-treated pine.
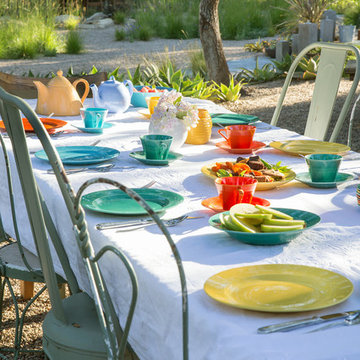
This is the Santa Barbara Lifestyle.....beauitul outdoor dining in our lovely garden
Inspiration pour une grande terrasse arrière rustique avec un foyer extérieur, des pavés en béton et aucune couverture.
Inspiration pour une grande terrasse arrière rustique avec un foyer extérieur, des pavés en béton et aucune couverture.
Idées déco de terrasses campagne avec aucune couverture
6
