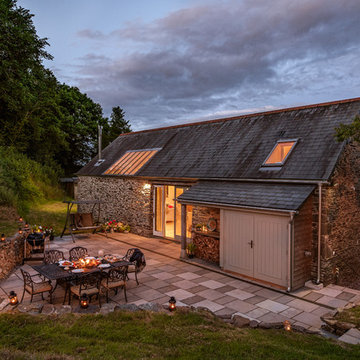Idées déco de terrasses campagne avec des pavés en béton
Trier par :
Budget
Trier par:Populaires du jour
81 - 100 sur 503 photos
1 sur 3
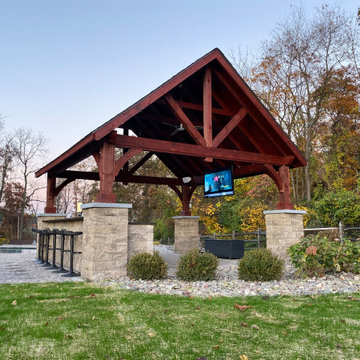
This project features an in ground pool, paver patio and walkway, roof structure, outdoor bar area, seat wall, columns, outdoor lighting, landscape lighting and fire lamps.
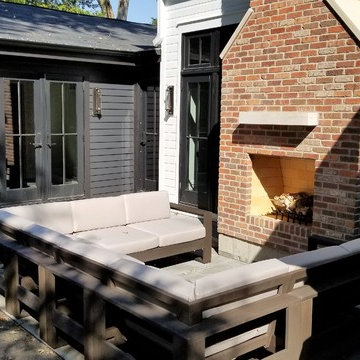
Réalisation d'une terrasse latérale champêtre de taille moyenne avec un foyer extérieur, des pavés en béton et aucune couverture.
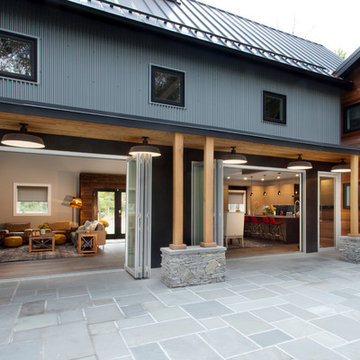
Exemple d'une grande terrasse arrière nature avec des pavés en béton et aucune couverture.
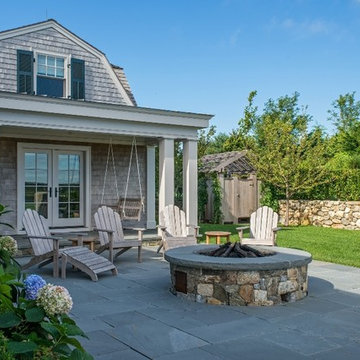
Greg Premru
Cette photo montre une terrasse arrière nature de taille moyenne avec un foyer extérieur, des pavés en béton et une extension de toiture.
Cette photo montre une terrasse arrière nature de taille moyenne avec un foyer extérieur, des pavés en béton et une extension de toiture.
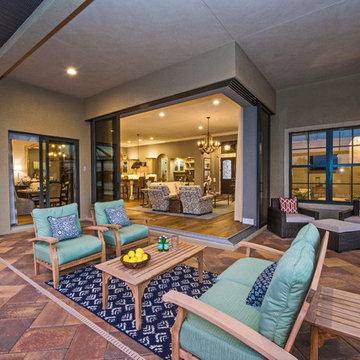
Everett Dennison | SRQ 360
Exemple d'une terrasse arrière nature avec une cuisine d'été, des pavés en béton et une extension de toiture.
Exemple d'une terrasse arrière nature avec une cuisine d'été, des pavés en béton et une extension de toiture.
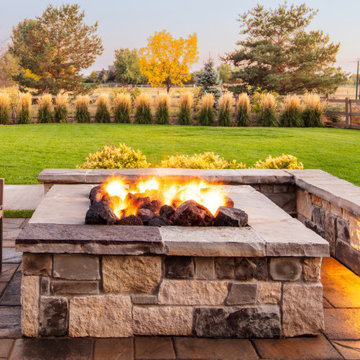
Fir pit with masonry seat wall and paver patio
Idée de décoration pour une petite terrasse arrière champêtre avec un foyer extérieur et des pavés en béton.
Idée de décoration pour une petite terrasse arrière champêtre avec un foyer extérieur et des pavés en béton.
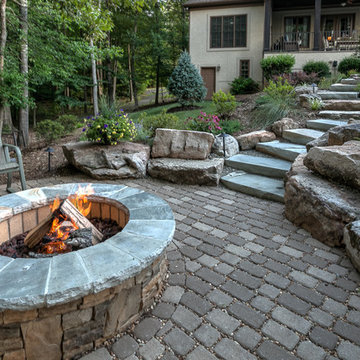
Bruce Saunders Photography, CGLLC
Idées déco pour une terrasse arrière campagne de taille moyenne avec des pavés en béton.
Idées déco pour une terrasse arrière campagne de taille moyenne avec des pavés en béton.
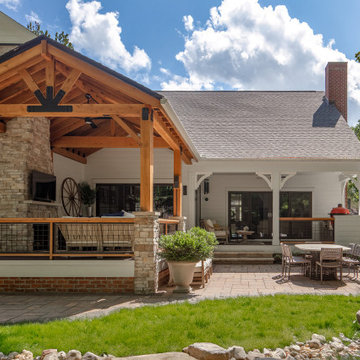
New porch addition with fireplace and updated existing porch.
Cette photo montre une terrasse arrière nature avec une cuisine d'été, des pavés en béton et une extension de toiture.
Cette photo montre une terrasse arrière nature avec une cuisine d'été, des pavés en béton et une extension de toiture.
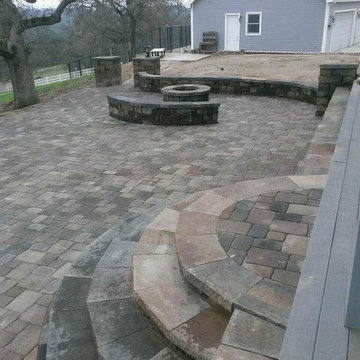
The Paver Company - California County Hardscape Design
Idée de décoration pour une terrasse arrière champêtre de taille moyenne avec un foyer extérieur, des pavés en béton et aucune couverture.
Idée de décoration pour une terrasse arrière champêtre de taille moyenne avec un foyer extérieur, des pavés en béton et aucune couverture.
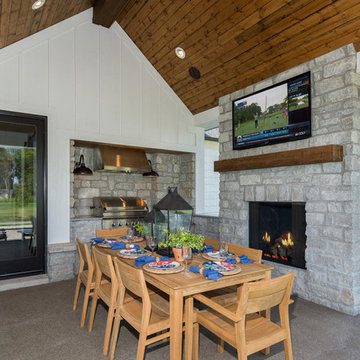
Miele, Stone Center of Indiana, Dealers Wholsale
Cette photo montre une terrasse arrière nature de taille moyenne avec un foyer extérieur, des pavés en béton et un auvent.
Cette photo montre une terrasse arrière nature de taille moyenne avec un foyer extérieur, des pavés en béton et un auvent.
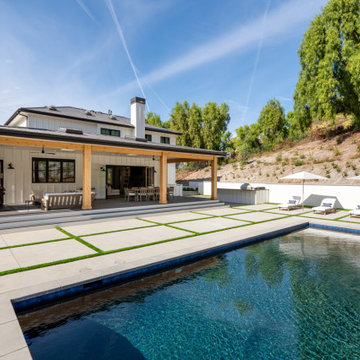
Our clients wanted the ultimate modern farmhouse custom dream home. They found property in the Santa Rosa Valley with an existing house on 3 ½ acres. They could envision a new home with a pool, a barn, and a place to raise horses. JRP and the clients went all in, sparing no expense. Thus, the old house was demolished and the couple’s dream home began to come to fruition.
The result is a simple, contemporary layout with ample light thanks to the open floor plan. When it comes to a modern farmhouse aesthetic, it’s all about neutral hues, wood accents, and furniture with clean lines. Every room is thoughtfully crafted with its own personality. Yet still reflects a bit of that farmhouse charm.
Their considerable-sized kitchen is a union of rustic warmth and industrial simplicity. The all-white shaker cabinetry and subway backsplash light up the room. All white everything complimented by warm wood flooring and matte black fixtures. The stunning custom Raw Urth reclaimed steel hood is also a star focal point in this gorgeous space. Not to mention the wet bar area with its unique open shelves above not one, but two integrated wine chillers. It’s also thoughtfully positioned next to the large pantry with a farmhouse style staple: a sliding barn door.
The master bathroom is relaxation at its finest. Monochromatic colors and a pop of pattern on the floor lend a fashionable look to this private retreat. Matte black finishes stand out against a stark white backsplash, complement charcoal veins in the marble looking countertop, and is cohesive with the entire look. The matte black shower units really add a dramatic finish to this luxurious large walk-in shower.
Photographer: Andrew - OpenHouse VC
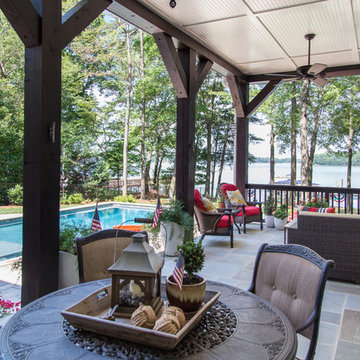
This porch was designed to maximize the views while fitting in a pool and living space behind it on this very narrow waterfront lot. The white ceiling, stained columns and bluestone set off the dark siding nicely.
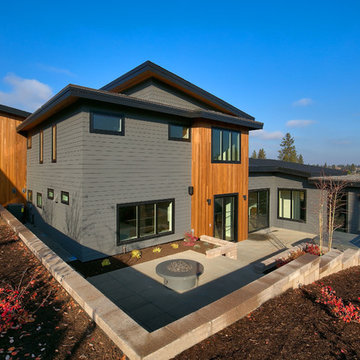
This contemporary exterior in Tetherow, Bend OR has vertical cedar siding with dark oak transparent stain, 6" hardi plank siding with kendall charcoal paint and black Pella windows with black trim. with the sloping lot we used retaining walls and a small stairway to maximize the outdoor patio and entertaining area.
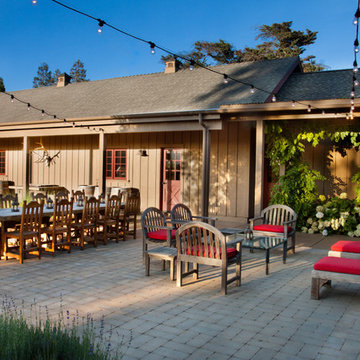
Garage converted into bedroom and family room with a mudd room entry.
Idées déco pour une très grande terrasse arrière campagne avec des pavés en béton et aucune couverture.
Idées déco pour une très grande terrasse arrière campagne avec des pavés en béton et aucune couverture.
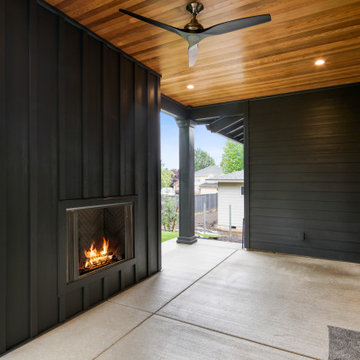
Réalisation d'une terrasse arrière champêtre avec une cheminée, des pavés en béton et une extension de toiture.
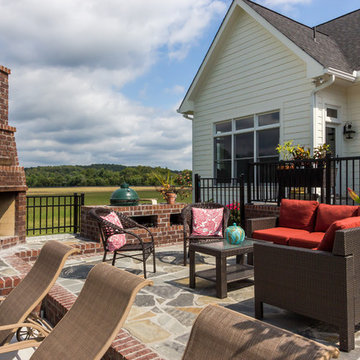
Cette image montre une grande terrasse arrière rustique avec un foyer extérieur et des pavés en béton.
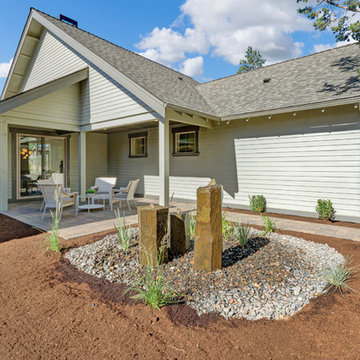
Inspiration pour une terrasse arrière rustique de taille moyenne avec un point d'eau, des pavés en béton et une extension de toiture.
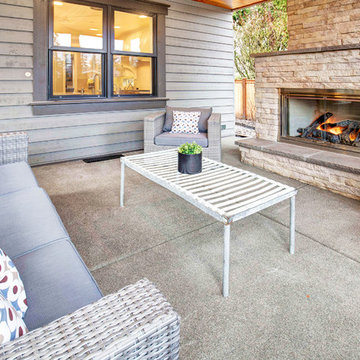
Inspiration pour une terrasse arrière rustique avec un foyer extérieur, des pavés en béton et une extension de toiture.
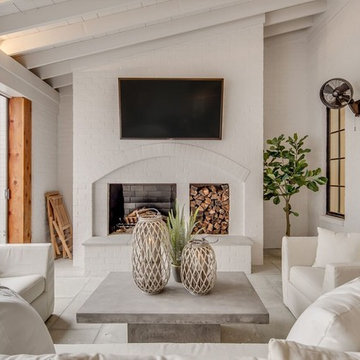
Inspiration pour une grande terrasse arrière rustique avec un foyer extérieur, des pavés en béton et une extension de toiture.
Idées déco de terrasses campagne avec des pavés en béton
5
