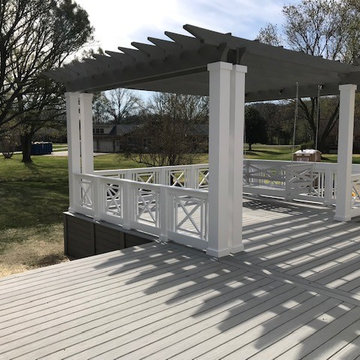Idées déco de terrasses classiques avec tous types de couvertures
Trier par :
Budget
Trier par:Populaires du jour
1 - 20 sur 37 869 photos
1 sur 3
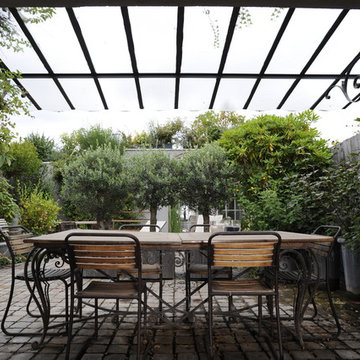
Idée de décoration pour une grande terrasse arrière tradition avec des pavés en béton et une pergola.
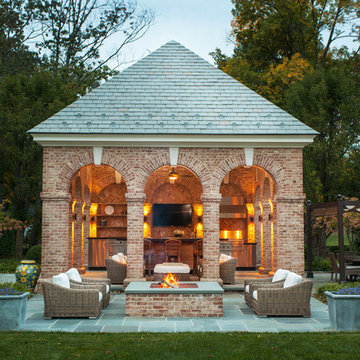
Douglas VanderHorn Architects
Exemple d'une terrasse arrière chic de taille moyenne avec un gazebo ou pavillon et des pavés en pierre naturelle.
Exemple d'une terrasse arrière chic de taille moyenne avec un gazebo ou pavillon et des pavés en pierre naturelle.
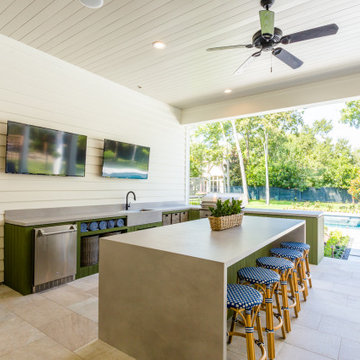
Aménagement d'une terrasse arrière classique avec une cuisine d'été, du carrelage et une extension de toiture.
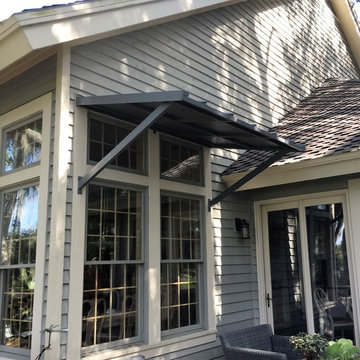
Custom designed and fabricated "standing seam" metal awning gives this home a modern look.
Aménagement d'une petite terrasse arrière classique avec un auvent.
Aménagement d'une petite terrasse arrière classique avec un auvent.

A busy Redwood City family wanted a space to enjoy their family and friends and this Napa Style outdoor living space is exactly what they had in mind.
Bernard Andre Photography

Photography by Jimi Smith / "Jimi Smith Photography"
Cette photo montre une terrasse en bois arrière chic de taille moyenne avec un foyer extérieur et une pergola.
Cette photo montre une terrasse en bois arrière chic de taille moyenne avec un foyer extérieur et une pergola.
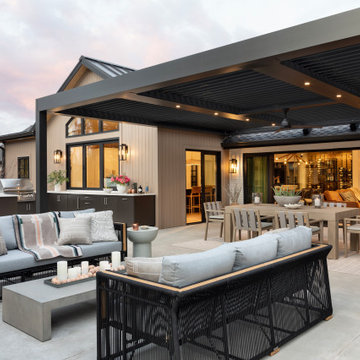
Cette image montre une grande terrasse arrière traditionnelle avec une cuisine d'été et une pergola.
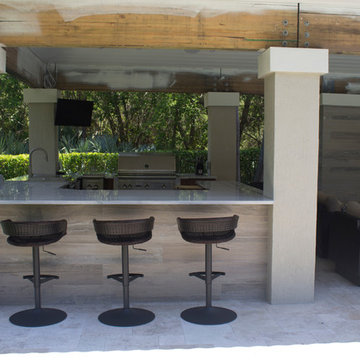
Beautiful outdoor kitchen complete with granite counter tops and stylized cabinets.
Exemple d'une grande terrasse arrière chic avec une cuisine d'été, des pavés en pierre naturelle et un gazebo ou pavillon.
Exemple d'une grande terrasse arrière chic avec une cuisine d'été, des pavés en pierre naturelle et un gazebo ou pavillon.
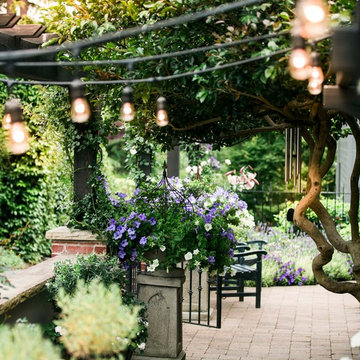
Garden Design By Kim Rooney Landscape architect, Client designed planting in containers, located in the Magnolia neighborhood of Seattle Washington. This photo was taken by Eva Blanchard Photography.
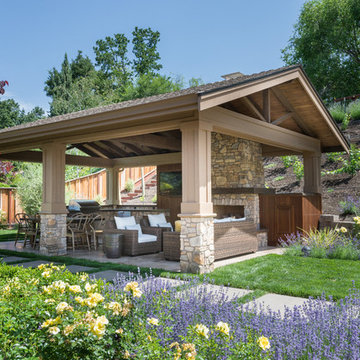
Scott Feuer
Aménagement d'une terrasse classique avec une cuisine d'été et un gazebo ou pavillon.
Aménagement d'une terrasse classique avec une cuisine d'été et un gazebo ou pavillon.
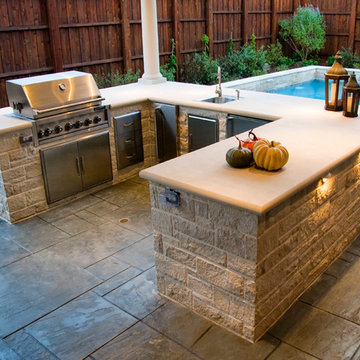
© Daniel Bowman Ashe www.visuocreative.com
for Dal-Rich Construction, Inc.
Réalisation d'une terrasse arrière tradition de taille moyenne avec une cuisine d'été, du béton estampé et un gazebo ou pavillon.
Réalisation d'une terrasse arrière tradition de taille moyenne avec une cuisine d'été, du béton estampé et un gazebo ou pavillon.

General Fireplace dimensions: 17'-4"H x 10'-6"W x 4'D
Fireplace material: Tennessee Field Stone cut to an ashlar pattern with Granite Hearth and Mantel
Kitchen dimensions: 5'4" in-between the columns, then around 12.75' along the back
Structure paint color is Pittsburgh Paints Sun Proof Exterior "Monterrey Grey"
Roof material: Standing seam copper
Terrace material: Full color Pennsylvania Bluestone veneer on a concrete slab
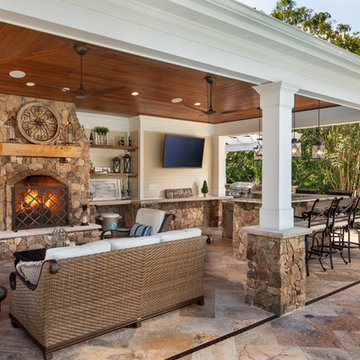
The pool house was designed to provide a respite from the hot sun during the day as well as a wonderful place to enjoy a drink and a cozy fire in the evening.

Inspiration pour une grande terrasse arrière traditionnelle avec une cheminée, des pavés en béton et un gazebo ou pavillon.
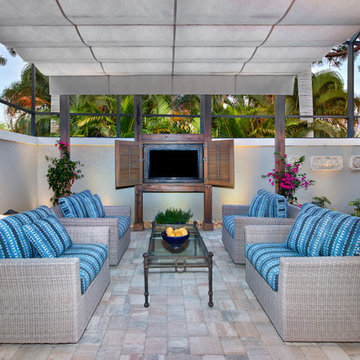
In the seating area, Progressive Design-Build installed a new weatherproof outdoor TV console made of the same Cypress wood used in the pergola, for a seamless coordinated look.
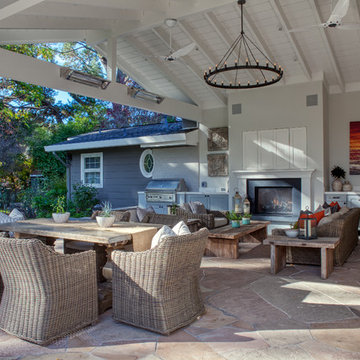
Outdoor entertaining at it's best.
Idées déco pour une terrasse arrière classique avec une cuisine d'été, des pavés en pierre naturelle et une extension de toiture.
Idées déco pour une terrasse arrière classique avec une cuisine d'été, des pavés en pierre naturelle et une extension de toiture.

Incorporating the homeowners' love of hills, mountains, and water, this grand fireplace patio would be at home in a Colorado ski resort. The unique firebox border was created from Montana stone and evokes a mountain range. Large format Bluestone pavers bring the steely blue waters of Great Lakes and mountain streams into this unique backyard patio.

Jimmy White Photography
Aménagement d'une grande terrasse arrière classique.
Aménagement d'une grande terrasse arrière classique.
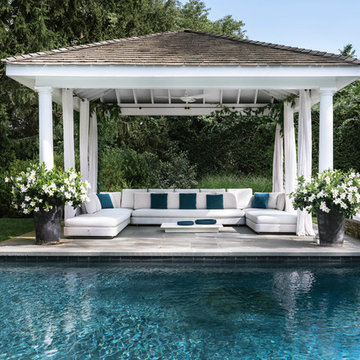
The Watermill House is a beautiful example of a classic Hamptons wood shingle style home. The design and renovation would maintain the character of the exterior while transforming the interiors to create an open and airy getaway for a busy and active family. The house comfortably sits within its one acre lot surrounded by tall hedges, old growth trees, and beautiful hydrangeas. The landscape influenced the design approach of the main floor interiors. Walls were removed and the kitchen was relocated to the front of the house to create an open plan for better flow and views to both the front and rear yards. The kitchen was designed to be both practical and beautiful. The u-shape design features modern appliances, white cabinetry and Corian countertops, and is anchored by a beautiful island with a knife-edge marble countertop. The island and the dining room table create a strong axis to the living room at the rear of the house. To further strengthen the connection to the outdoor decks and pool area of the rear yard, a full height sliding glass window system was installed. The clean lines and modern profiles of the window frames create unobstructed views and virtually remove the barrier between the interior and exterior spaces. The open plan allowed a new sitting area to be created between the dining room and stair. A screen, comprised of vertical fins, allows for a degree of openness, while creating enough separation to make the sitting area feel comfortable and nestled in its own area. The stair at the entry of the house was redesigned to match the new elegant and sophisticated spaces connected to it. New treads were installed to articulate and contrast the soft palette of finishes of the floors, walls, and ceilings. The new metal and glass handrail was intended to reduce visual noise and create subtle reflections of light.
Photo by Guillaume Gaudet
Idées déco de terrasses classiques avec tous types de couvertures
1
