Idées déco de terrasses contemporaines avec une cuisine d'été
Trier par :
Budget
Trier par:Populaires du jour
21 - 40 sur 9 055 photos
1 sur 3
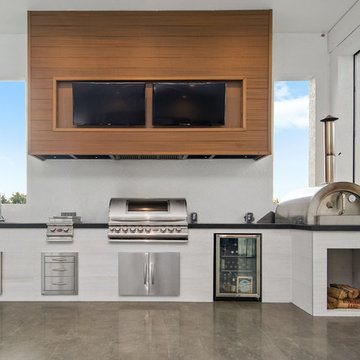
Idées déco pour une terrasse contemporaine avec une cuisine d'été, une dalle de béton et une extension de toiture.
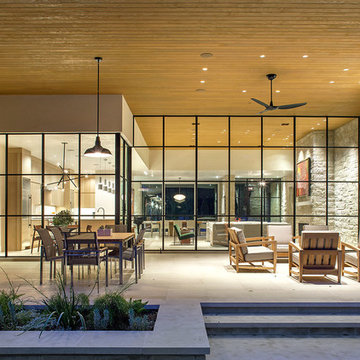
Cette photo montre une grande terrasse arrière tendance avec une extension de toiture, une cuisine d'été et du carrelage.
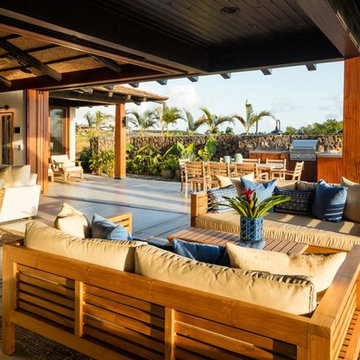
Beautiful Living Lanai space. This charming outdoor space inspires indoor outdoor living and serves spectacular sunsets over a lush green golf course with a stunning ocean view.
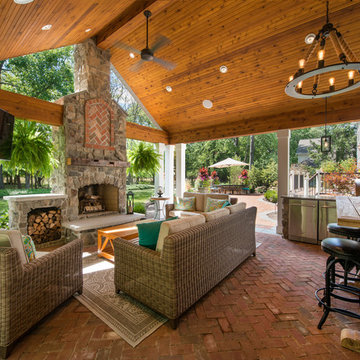
Exemple d'une terrasse arrière tendance avec une cuisine d'été, des pavés en brique et un gazebo ou pavillon.

Tony Soluri Photography
Inspiration pour une terrasse arrière design avec une cuisine d'été.
Inspiration pour une terrasse arrière design avec une cuisine d'été.

The upper deck includes Ipe flooring, an outdoor kitchen with concrete countertops, and panoramic doors that provide instant indoor/outdoor living. Waterfall steps lead to the lower deck's artificial turf area. The ground level features custom concrete pavers, fire pit, open framed pergola with day bed and under decking system.
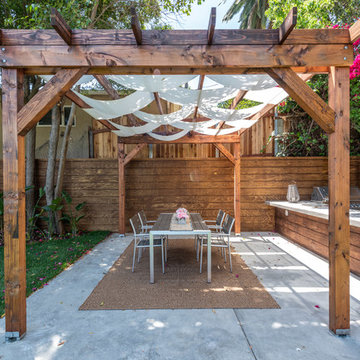
Located in Studio City's Wrightwood Estates, Levi Construction’s latest residency is a two-story mid-century modern home that was re-imagined and extensively remodeled with a designer’s eye for detail, beauty and function. Beautifully positioned on a 9,600-square-foot lot with approximately 3,000 square feet of perfectly-lighted interior space. The open floorplan includes a great room with vaulted ceilings, gorgeous chef’s kitchen featuring Viking appliances, a smart WiFi refrigerator, and high-tech, smart home technology throughout. There are a total of 5 bedrooms and 4 bathrooms. On the first floor there are three large bedrooms, three bathrooms and a maid’s room with separate entrance. A custom walk-in closet and amazing bathroom complete the master retreat. The second floor has another large bedroom and bathroom with gorgeous views to the valley. The backyard area is an entertainer’s dream featuring a grassy lawn, covered patio, outdoor kitchen, dining pavilion, seating area with contemporary fire pit and an elevated deck to enjoy the beautiful mountain view.
Project designed and built by
Levi Construction
http://www.leviconstruction.com/
Levi Construction is specialized in designing and building custom homes, room additions, and complete home remodels. Contact us today for a quote.
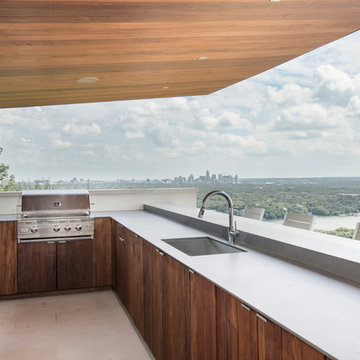
Designed by: Alfred Mojica
Countertop: Phedra 12 mm
Idée de décoration pour une terrasse design avec une cuisine d'été et une extension de toiture.
Idée de décoration pour une terrasse design avec une cuisine d'été et une extension de toiture.
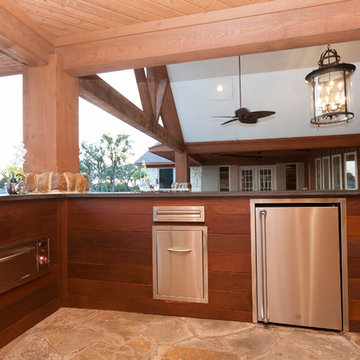
Dallas ranch outdoor remodel Custom made outdoor kitchen with stainless steel cabinets, pizza oven, grill and leather finish counter top
Idée de décoration pour une grande terrasse arrière design avec une cuisine d'été, des pavés en pierre naturelle et une pergola.
Idée de décoration pour une grande terrasse arrière design avec une cuisine d'été, des pavés en pierre naturelle et une pergola.
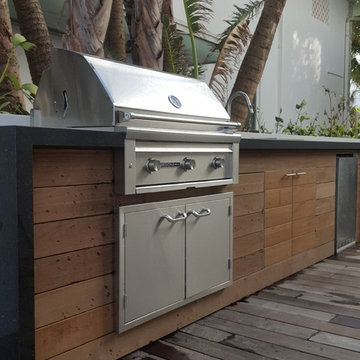
Réalisation d'une terrasse arrière design de taille moyenne avec une cuisine d'été et aucune couverture.
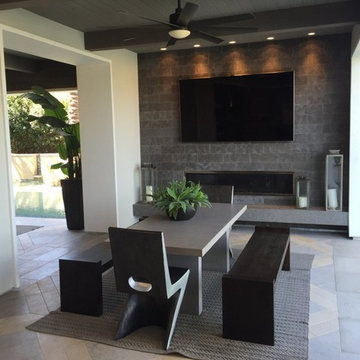
Cette photo montre une terrasse arrière tendance de taille moyenne avec une cuisine d'été, du carrelage et une extension de toiture.
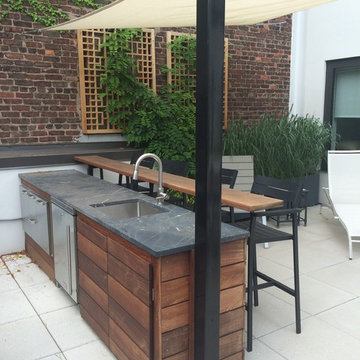
Réalisation d'une terrasse design de taille moyenne avec une cour, aucune couverture, du carrelage et une cuisine d'été.
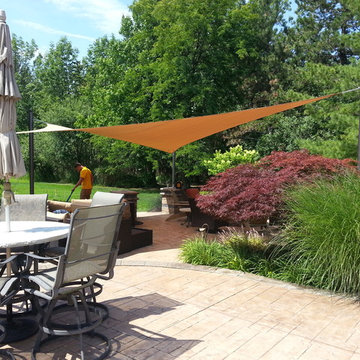
Cette image montre une grande terrasse arrière design avec une cuisine d'été, du béton estampé et un auvent.
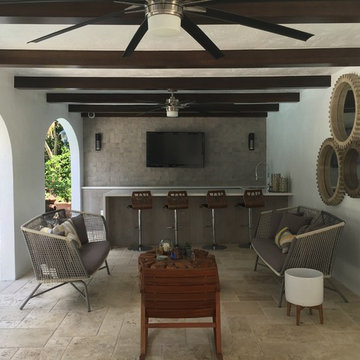
Idée de décoration pour une terrasse design de taille moyenne avec une cuisine d'été, une cour, des pavés en pierre naturelle et un gazebo ou pavillon.
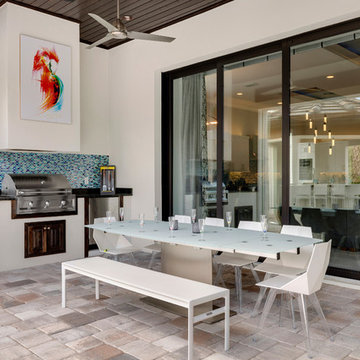
Inspiration pour une terrasse design avec une cuisine d'été et une extension de toiture.
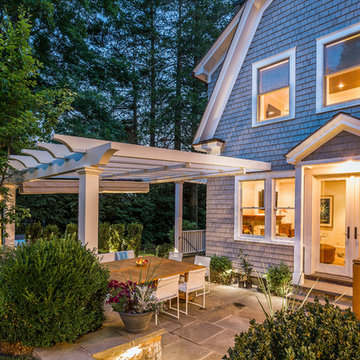
Idée de décoration pour une terrasse arrière design de taille moyenne avec une cuisine d'été, des pavés en pierre naturelle et une pergola.
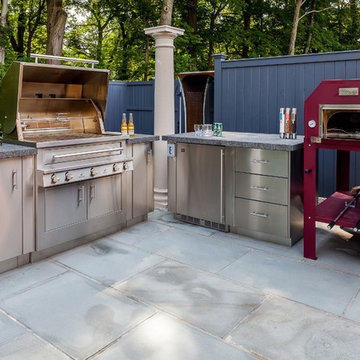
Barbara worked with the owners of this large Greenwich estate to create an outdoor patio space to handle small intimate meals with the family while also allowing for larger gatherings and parties. Shade was provided by umbrellas until the custom pergola was completed. The pergola matched an existing structure at the other end of the swimming pool. A custom outdoor Kalamazoo kitchen was installed with a Hybrid barbeque, two refrigerators, outdoor sink, stainless steel cabinets and a pizza oven. Custom granite countertops were placed on the three independent units fitted in a U-shape at the end of the patio. A large lounging area is adjacent to the dining area which is located under the pergola and provides ready access to the pool, changing room and facilities in the house. The patio masonry work was completed by Gardens by Jeffrey Jones.
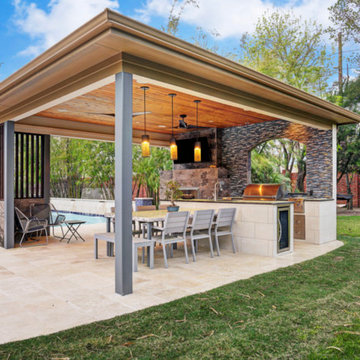
This family wanted a contemporary structure that blended natural elements with with grays and blues. This is a unique structure that turned out beautifully. We went with powder coated 6x6 steel posts hiding all of the base and top plates
creating a seamless transition between the structure and travertine flooring. Due to limitations on spacing we added a built-in granite table with matching powder coated steel frame. This created a unique look and practical application for dining seating. By adding a knee wall with cedar slats it created an intimate nook while keeping everything open.
The modern fireplace and split style kitchen created a great use of space without making if feel crowded.
Appliances: Fire Magic Diamond Echelon series 660 Grill
RCS icemaker, 2 wine fridges and RCS storage doors and drawers
42” Heat Glo Dakota fireplace insert
Cedar T&G ceiling clear coated with rope lighting
Powder coated posts and granite table frame: Slate Gray
Tile Selections:
Accent Wall: Glass tile (Carisma Oceano Stick Glass Mosaic)
Dark Tile: Prisma Griss
Light Tile: Tessuto Linen Beige White
Flooring: Light Ivory Travertine
3cm granite:
Light: Santa Cecilia
Dark: Midnight Grey
Kitchen Appliances:
30" Fire Magic Diamond Series Echelon 660
2 - RCS wine fridges
RCS storage doors and drawers
Fire Place:
36" Dakota heat glo insert
TK Images
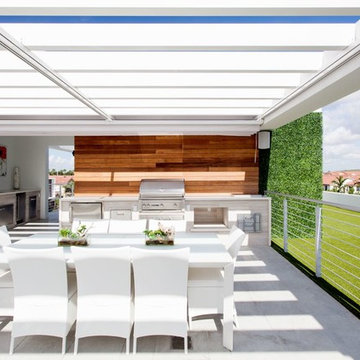
This contemporary Sedona By Lynx Outdoor Kitchen Project was completed late 2015 as part of an outdoor living area of model home for a prominent developer in South Florida. This outdoor kitchen maintains a minimalistic approach with a straight one level layout, clean lines and plenty of space. the dimensions of this outdoor kitchen (13ft wide – 36 inches tall – 30 inches deep) fit perfectly along an IPE wood backdrop which provides a beautiful contrast. the materials used to finish the outdoor kitchen included a white Lapitec countertop and and a light gray thin stone wall finish material.
the Appliances Featured in this outdoor kitchen are all part of the Sedona By Lynx line; a little about Sedona: “The true value of a grill is in the cooking performance, ease of use and enduring beauty it brings to your outdoor kitchen. by every measure Sedona by Lynx clearly stands apart. Sedona grills and related accessories are designed in every detail to exceed your expectations and enhance your outdoor entertainment pleasure. Crafted by the Lynx specialist at the Lynx factory in Southern California, each Sedona grill displays the meticulous fit, finish and high-quality materials that have made Lynx products the favorites among grilling enthusiast.”
Products Featured:
Sedona 36 inch Grill
Sedona 36 inch Double Doors
Sedona Double Side Burner
Sedona 17 inch Double Drawer
Delta Heat trash center
Summit 24 inch refrigerator
For more information regarding this or any of our other projects thought south Florida or If you would like to purchase this Outdoor kitchen appliance package with a blue print of this outdoor kitchen please send us an email store@luxapatio.com or visit our online store at www.store.luxapatio.com

Denice Lachapelle
Cette image montre une terrasse arrière design de taille moyenne avec une cuisine d'été, des pavés en pierre naturelle et un gazebo ou pavillon.
Cette image montre une terrasse arrière design de taille moyenne avec une cuisine d'été, des pavés en pierre naturelle et un gazebo ou pavillon.
Idées déco de terrasses contemporaines avec une cuisine d'été
2