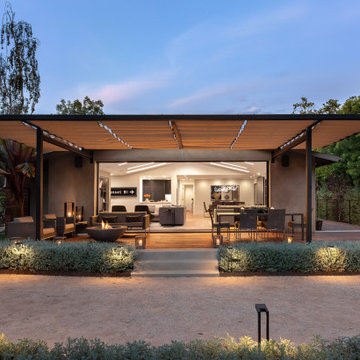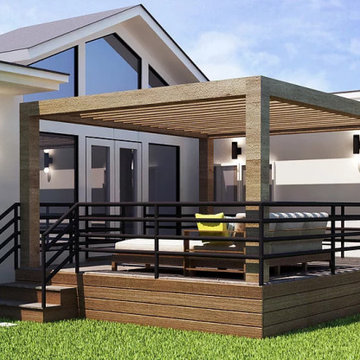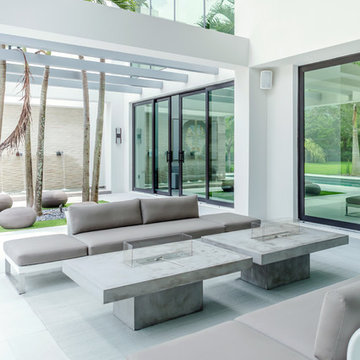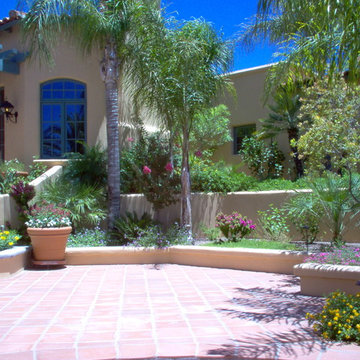Idées déco de terrasses contemporaines avec une pergola
Trier par :
Budget
Trier par:Populaires du jour
141 - 160 sur 8 134 photos
1 sur 3
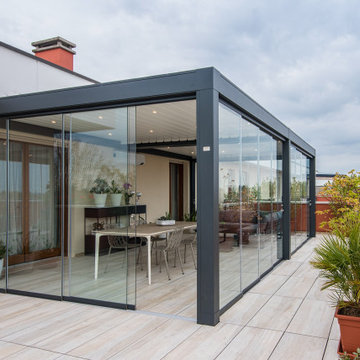
Pergola bioclimatica vista esterna. La struttura moderna si integra nell'architettura esistente.
Inspiration pour un toit terrasse sur le toit design de taille moyenne avec des solutions pour vis-à-vis, une pergola et un garde-corps en verre.
Inspiration pour un toit terrasse sur le toit design de taille moyenne avec des solutions pour vis-à-vis, une pergola et un garde-corps en verre.
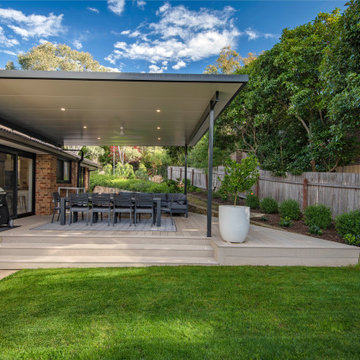
This outdoor space celebrates all of the attributes of our client’s beautiful, landscaped garden. Featuring Millboard decking boards, a product which is hand-moulded from original timber, then hand-coloured to recreate the warm authentic look of timber. The insulated Solarspan pergola compliments the space with its contemporary design embracing a sense of enclosure and keeping the space cool in the warmer months.
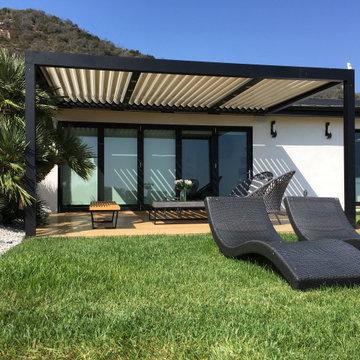
Discover this incredible adjustable patio cover in California. Our louvered roof is perfect to see this gorgeous view of the ocean.
Exemple d'une terrasse arrière tendance de taille moyenne avec une pergola.
Exemple d'une terrasse arrière tendance de taille moyenne avec une pergola.
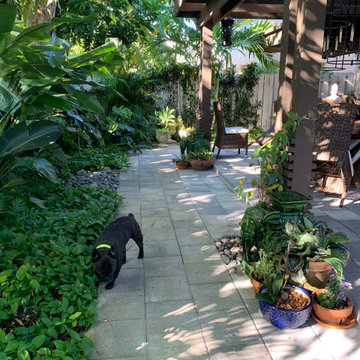
The double post pergola columns with trellis detail are used to grow the beautiful flower vines. This sure will be beautiful by Spring! The landscape is the perfect backdrop to this beautiful set up patio.
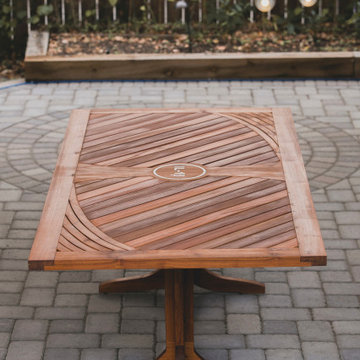
The IL-1 Beta table was a unique and personalized birthday gift for renowned scientist Charles DInarello. We were commissioned to build a custom gift to represent three defining elements of his life; the refining of IL-1 Beta, one of his first monumental scientific achievements; his love of gardening and outdoor living spaces; and his enthusiasm for entertaining guests and fitting as many people around his table as possible (both figuratively and literally). We combined these three defining elements, and designed an outdoor table, a courtyard centerpiece, that would represent IL-1 Beta and enhance the scientist’s garden parties.
One of the most important and challenging design aspects of the IL-1Beta table were the pedestal legs. The recipient of this beautiful gift, Dr. Dinarello, loves entertaining guests, introducing strangers, and encouraging conversation, so we designed a table that could sit many and then add more. The pedestals are each composed of seven pieces of wood that had to be assembled in a precise order for strength, stability and beauty. The table stands delicately with just the tips of the pedestal legs touching the ground, like a couple mid-waltz, poised and strong and light on the dance floor.
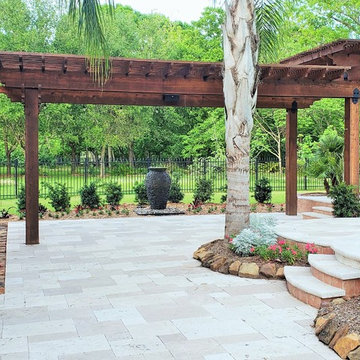
An expansive custom cedar pergola in 2 levels with decorative black metal brackets, an integrated sound system, string lights, and outdoor fans. The pergola provides shade for the pool and patio laid with natural travertine stone and overlooks the slate-look jar water fountain.
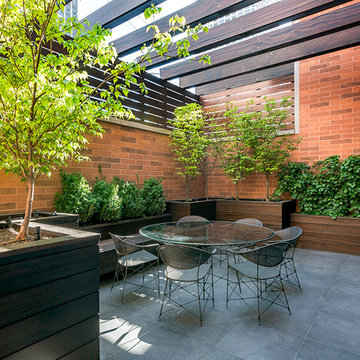
Aménagement d'une terrasse contemporaine avec du carrelage et une pergola.

The upper deck includes Ipe flooring, an outdoor kitchen with concrete countertops, and panoramic doors that provide instant indoor/outdoor living. Waterfall steps lead to the lower deck's artificial turf area. The ground level features custom concrete pavers, fire pit, open framed pergola with day bed and under decking system.
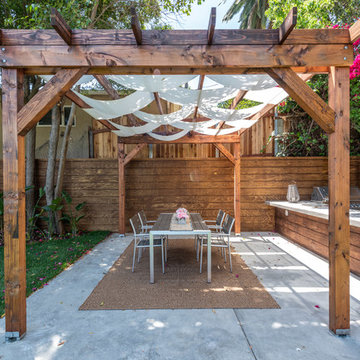
Located in Studio City's Wrightwood Estates, Levi Construction’s latest residency is a two-story mid-century modern home that was re-imagined and extensively remodeled with a designer’s eye for detail, beauty and function. Beautifully positioned on a 9,600-square-foot lot with approximately 3,000 square feet of perfectly-lighted interior space. The open floorplan includes a great room with vaulted ceilings, gorgeous chef’s kitchen featuring Viking appliances, a smart WiFi refrigerator, and high-tech, smart home technology throughout. There are a total of 5 bedrooms and 4 bathrooms. On the first floor there are three large bedrooms, three bathrooms and a maid’s room with separate entrance. A custom walk-in closet and amazing bathroom complete the master retreat. The second floor has another large bedroom and bathroom with gorgeous views to the valley. The backyard area is an entertainer’s dream featuring a grassy lawn, covered patio, outdoor kitchen, dining pavilion, seating area with contemporary fire pit and an elevated deck to enjoy the beautiful mountain view.
Project designed and built by
Levi Construction
http://www.leviconstruction.com/
Levi Construction is specialized in designing and building custom homes, room additions, and complete home remodels. Contact us today for a quote.
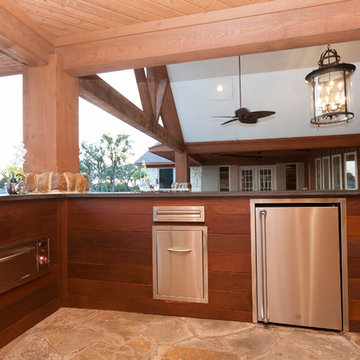
Dallas ranch outdoor remodel Custom made outdoor kitchen with stainless steel cabinets, pizza oven, grill and leather finish counter top
Idée de décoration pour une grande terrasse arrière design avec une cuisine d'été, des pavés en pierre naturelle et une pergola.
Idée de décoration pour une grande terrasse arrière design avec une cuisine d'été, des pavés en pierre naturelle et une pergola.
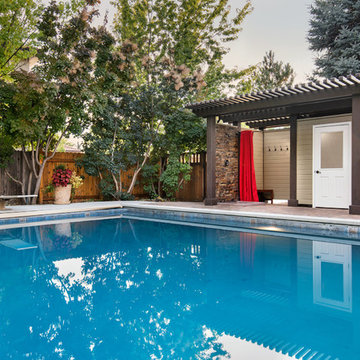
Blu Fish Photography
Cette image montre une terrasse arrière design avec des pavés en béton et une pergola.
Cette image montre une terrasse arrière design avec des pavés en béton et une pergola.
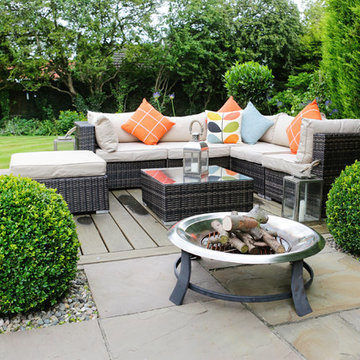
Victoria Lee, The Moment Photography
Aménagement d'une terrasse arrière contemporaine de taille moyenne avec un foyer extérieur, des pavés en pierre naturelle et une pergola.
Aménagement d'une terrasse arrière contemporaine de taille moyenne avec un foyer extérieur, des pavés en pierre naturelle et une pergola.
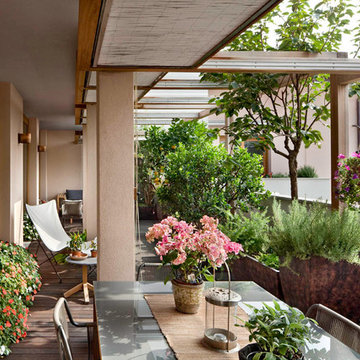
Foto Alberto Ferrero
Terrazza con piante e protezione al sole scorrevole
Exemple d'une terrasse sur le toit tendance avec une pergola.
Exemple d'une terrasse sur le toit tendance avec une pergola.
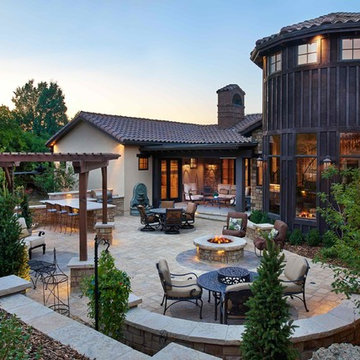
This Littleton back yard in the Ravenna development was designed in 2015 and constructed in 2016. As part of an extensive exterior remodel, we removed and re-installed the existing granite pavers and added a contrasting color paver. Our clients wanted a space that they could use for entertaining. As part of this design we included several "bench" walls that created extra seating when needed.
Design: Ben Browne - Browne & Associates Custom Landscapes
Photo: Ron Ruscio
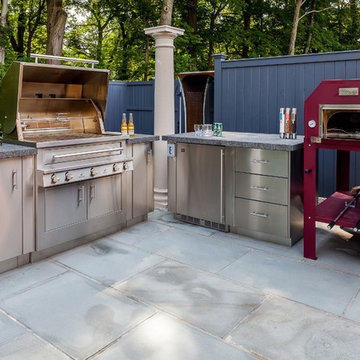
Barbara worked with the owners of this large Greenwich estate to create an outdoor patio space to handle small intimate meals with the family while also allowing for larger gatherings and parties. Shade was provided by umbrellas until the custom pergola was completed. The pergola matched an existing structure at the other end of the swimming pool. A custom outdoor Kalamazoo kitchen was installed with a Hybrid barbeque, two refrigerators, outdoor sink, stainless steel cabinets and a pizza oven. Custom granite countertops were placed on the three independent units fitted in a U-shape at the end of the patio. A large lounging area is adjacent to the dining area which is located under the pergola and provides ready access to the pool, changing room and facilities in the house. The patio masonry work was completed by Gardens by Jeffrey Jones.
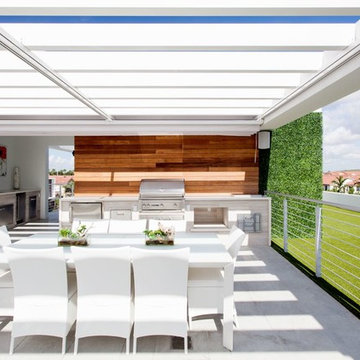
This contemporary Sedona By Lynx Outdoor Kitchen Project was completed late 2015 as part of an outdoor living area of model home for a prominent developer in South Florida. This outdoor kitchen maintains a minimalistic approach with a straight one level layout, clean lines and plenty of space. the dimensions of this outdoor kitchen (13ft wide – 36 inches tall – 30 inches deep) fit perfectly along an IPE wood backdrop which provides a beautiful contrast. the materials used to finish the outdoor kitchen included a white Lapitec countertop and and a light gray thin stone wall finish material.
the Appliances Featured in this outdoor kitchen are all part of the Sedona By Lynx line; a little about Sedona: “The true value of a grill is in the cooking performance, ease of use and enduring beauty it brings to your outdoor kitchen. by every measure Sedona by Lynx clearly stands apart. Sedona grills and related accessories are designed in every detail to exceed your expectations and enhance your outdoor entertainment pleasure. Crafted by the Lynx specialist at the Lynx factory in Southern California, each Sedona grill displays the meticulous fit, finish and high-quality materials that have made Lynx products the favorites among grilling enthusiast.”
Products Featured:
Sedona 36 inch Grill
Sedona 36 inch Double Doors
Sedona Double Side Burner
Sedona 17 inch Double Drawer
Delta Heat trash center
Summit 24 inch refrigerator
For more information regarding this or any of our other projects thought south Florida or If you would like to purchase this Outdoor kitchen appliance package with a blue print of this outdoor kitchen please send us an email store@luxapatio.com or visit our online store at www.store.luxapatio.com
Idées déco de terrasses contemporaines avec une pergola
8
