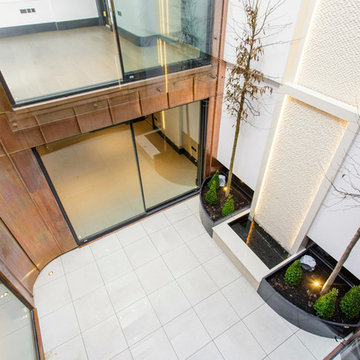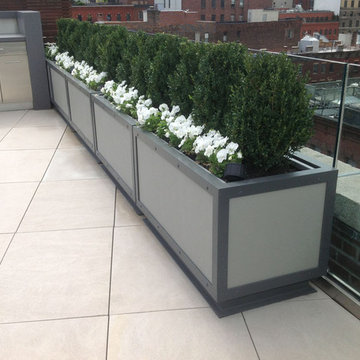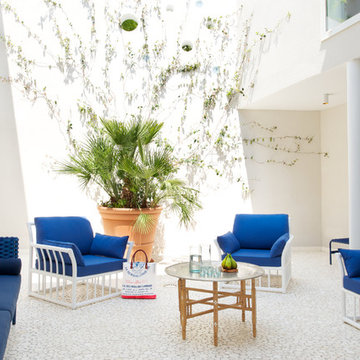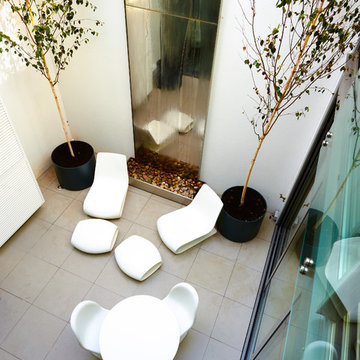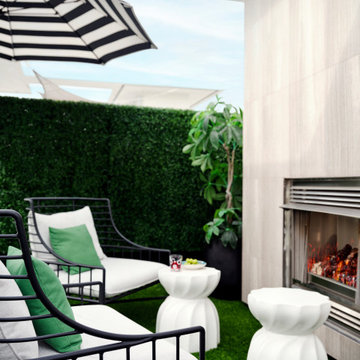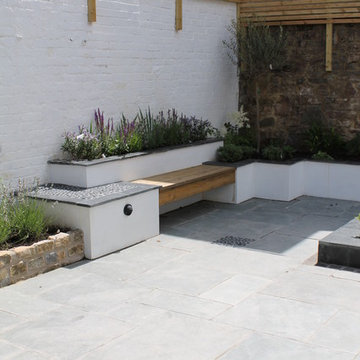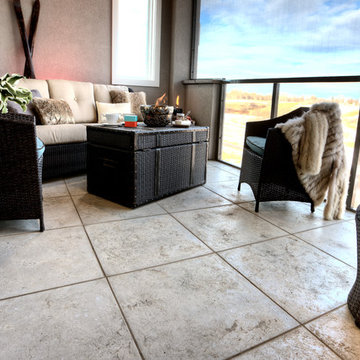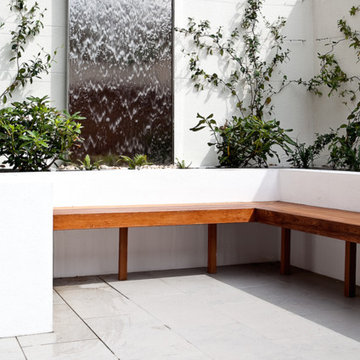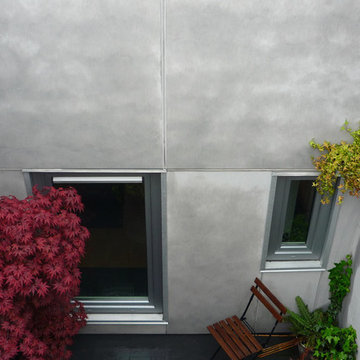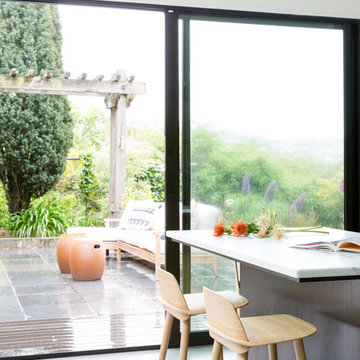Idées déco de terrasses contemporaines blanches
Trier par :
Budget
Trier par:Populaires du jour
221 - 240 sur 5 451 photos
1 sur 3
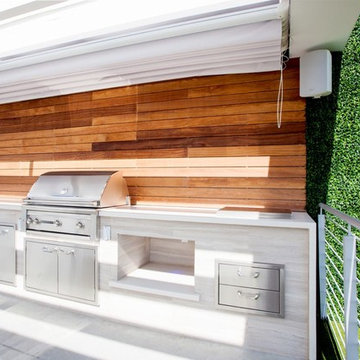
This contemporary Sedona By Lynx Outdoor Kitchen Project was completed late 2015 as part of an outdoor living area of model home for a prominent developer in South Florida. This outdoor kitchen maintains a minimalistic approach with a straight one level layout, clean lines and plenty of space. the dimensions of this outdoor kitchen (13ft wide – 36 inches tall – 30 inches deep) fit perfectly along an IPE wood backdrop which provides a beautiful contrast. the materials used to finish the outdoor kitchen included a white Lapitec countertop and and a light gray thin stone wall finish material.
the Appliances Featured in this outdoor kitchen are all part of the Sedona By Lynx line; a little about Sedona: “The true value of a grill is in the cooking performance, ease of use and enduring beauty it brings to your outdoor kitchen. by every measure Sedona by Lynx clearly stands apart. Sedona grills and related accessories are designed in every detail to exceed your expectations and enhance your outdoor entertainment pleasure. Crafted by the Lynx specialist at the Lynx factory in Southern California, each Sedona grill displays the meticulous fit, finish and high-quality materials that have made Lynx products the favorites among grilling enthusiast.”
Products Featured:
Sedona 36 inch Grill
Sedona 36 inch Double Doors
Sedona Double Side Burner
Sedona 17 inch Double Drawer
Delta Heat trash center
Summit 24 inch refrigerator
For more information regarding this or any of our other projects thought south Florida or If you would like to purchase this Outdoor kitchen appliance package with a blue print of this outdoor kitchen please send us an email store@luxapatio.com or visit our online store at www.store.luxapatio.com
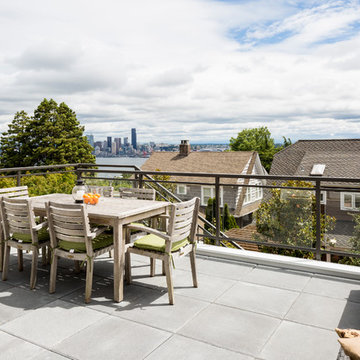
In this two-story addition, the Owner's did not simply get more space – the very feel of their home was revolutionized. Through the remodel process, what had been a fine living area before was transformed into an exceptionally open and bright space for welcoming guests and thriving as a family. The deftly designed addition emphasizes a large back deck, which the family has said feels and acts like an extension of the interior space. The new elevated paver deck overlooks Downtown Seattle and the Cascade mountain range across Elliott Bay. Significant structural work allowed the family room to expand, a dining room to be created, and the basement den to grow to a full-fledged Seahawk haven.
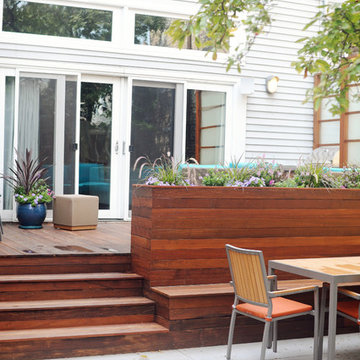
A built-in planter box provides a spot for planting a seasonal mix of colorful perennials and annuals in this contemporary garden.
Cette image montre une terrasse avec des plantes en pots arrière design de taille moyenne avec aucune couverture.
Cette image montre une terrasse avec des plantes en pots arrière design de taille moyenne avec aucune couverture.
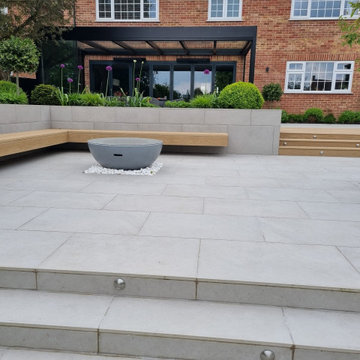
Fire pit seating area with glass canopy
Aménagement d'une terrasse contemporaine.
Aménagement d'une terrasse contemporaine.
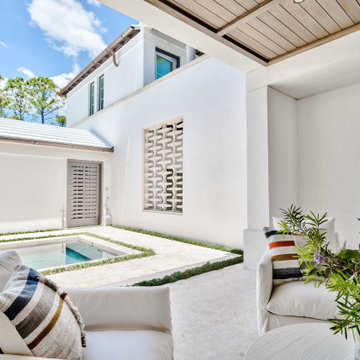
Private Residence / Alys Beach, Florida
Architect: Eric Watson
Builder: Hufham Farris Construction
Working with Hufham Farris Construction and architect Eric Watson on this beautiful and unique Alys Beach residence, we supplied a custom E. F. San Juan front entry door, custom interior windows for the wine cellar, custom exterior gates, exterior railings, exterior paneling and trim, and the magnificent Loewen® windows and doors that make a statement the moment you see the home.
Challenges:
Due to our limited production capacity in the wake of Hurricane Michael, providing custom millwork for this home was challenging, but our team was happy and proud to return to work after such a disaster. The primary challenge on this gorgeous 5,050-plus-square-foot residence designed by Eric Watson was the vaulted two-story wall of windows that comprises most of the facade.
Another feature of this home is the incredible 600-bottle wine cellar on the first floor. Watson wanted this amenity to be a focal point for residents and guests, with large glass windows looking into the cellar from a hallway at the front of the house. Due to the delicate nature of wine and the need to protect the bottles from sunlight, this meant creating custom windows that would block the light while still allowing a view of the cellar from the outside. E. F. San Juan provided these custom windows that filter UV light and are airtight to keep out moisture and regulate the cellar’s temperature.
Solution:
We worked closely with our trusted partners at Loewen to supply the large, impact-rated windows for the home’s grand facade and throughout the property, along with exterior doors leading to the courtyard, balconies, and other outdoor living spaces. The E. F. San Juan team also created the accompanying millwork and matching exterior trim, railings, and more.
Providing privacy, security, and beauty, the front entry door and driveway gates were also made by E. F. San Juan. This new-build home, completed in 2020, exudes the quintessential luxury and unique design acumen of Alys Beach. It was recently sold by agent Matt McGuire of Scenic Sotheby’s International Realty for $7.2 million—a record-breaking sale for residences north of Scenic Highway 30-A in the coastal South Walton area of Northwest Florida.
E. F. San Juan is proud to be part of the talented team that created such a standout property in the affluent community of Alys Beach.
—-
Photography by Tim Kramer, courtesy of Scenic Sotheby’s International Realty
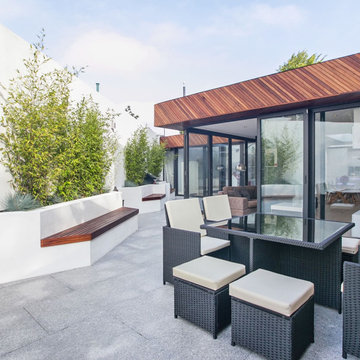
As a hard-wearing natural stone, granite slabs are suitable for any areas which will see high amounts of footfall, due to their durability, non-slip and scratch-resistant properties. Well-known for being robust yet stunning, granite pavers are ideal for use on patios, paths and around pools in any domestic or commercial project. This popular paving material is available in a range of colours to suit any design needs.
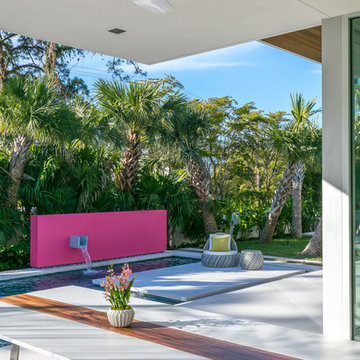
Ryan Gamma
Aménagement d'une grande terrasse arrière contemporaine avec une dalle de béton et une extension de toiture.
Aménagement d'une grande terrasse arrière contemporaine avec une dalle de béton et une extension de toiture.
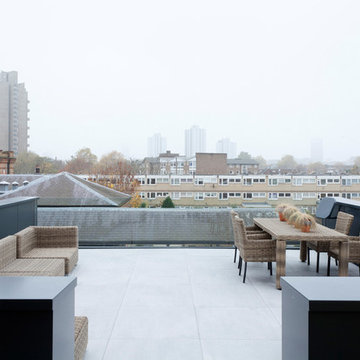
Attractive living as an architectural experiment: a 136-year-old water tower, a listed building with a spectacular 360-degree panorama view over the City of London. The task, to transform it into a superior residence, initially seemed an absolute impossibility. But when the owners came across architect Mike Collier, they had found a partner who was to make the impossible possible. The tower, which had been empty for decades, underwent radical renovation work and was extended by a four-storey cube containing kitchen, dining and living room - connected by glazed tunnels and a lift shaft. The kitchen, realised by Enclosure Interiors in Tunbridge Wells, Kent, with furniture from LEICHT is the very heart of living in this new building.
Shiny white matt-lacquered kitchen fronts (AVANCE-LR), tone-on-tone with the worktops, reflect the light in the room and thus create expanse and openness. The surface of the handle-less kitchen fronts has a horizontal relief embossing; depending on the light incidence, this results in a vitally structured surface. The free-standing preparation isle with its vertical side panels with a seamlessly integrated sink represents the transition between kitchen and living room. The fronts of the floor units facing the dining table were extended to the floor to do away with the plinth typical of most kitchens. Ceiling-high tall units on the wall provide plenty of storage space; the electrical appliances are integrated here invisible to the eye. Floor units on a high plinth which thus appear to be floating form the actual cooking centre within the kitchen, attached to the wall. A range of handle-less wall units concludes the glazed niche at the top.
LEICHT international: “Architecture and kitchen” in the centre of London. www.LeichtUSA.com
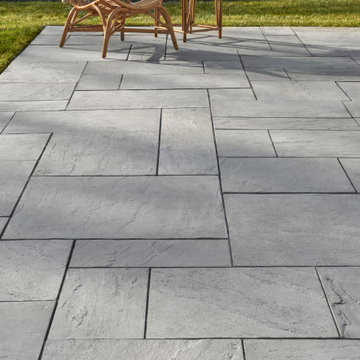
Our contemporary Blu 60 Smooth patio slab adds a modern touch to any outdoor space. Available in multiple colors and sizes, this product's sleek and timeless design will complement any pedestrian-friendly environment. This slab is also available in different shapes and sizes which allow for design creativity. For the tightest and poreless surface, this slab is also available in HD2 technology. Check out our website to shop the look! https://www.techo-bloc.com/shop/slabs/blu-60-smooth/
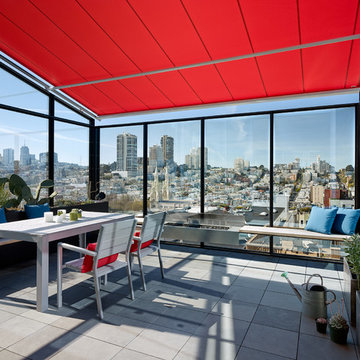
Joe Fletcher
Idées déco pour un toit terrasse sur le toit contemporain avec un foyer extérieur.
Idées déco pour un toit terrasse sur le toit contemporain avec un foyer extérieur.
Idées déco de terrasses contemporaines blanches
12
