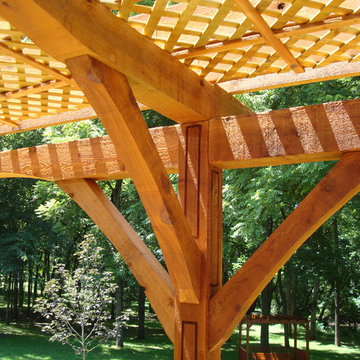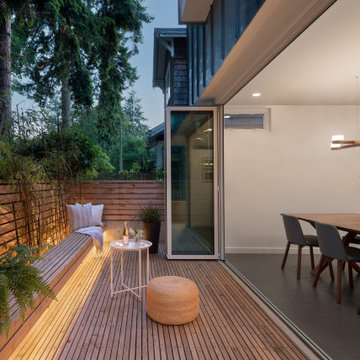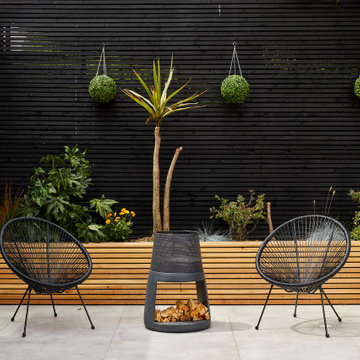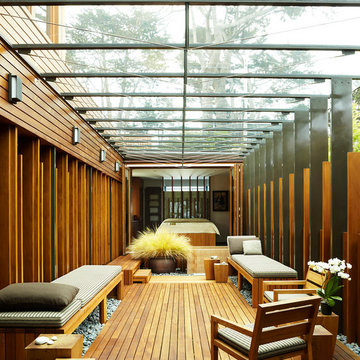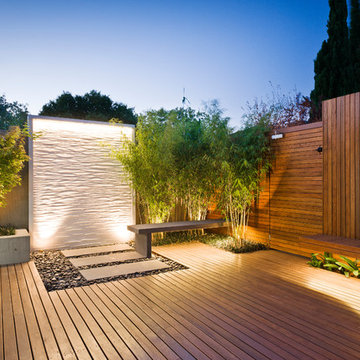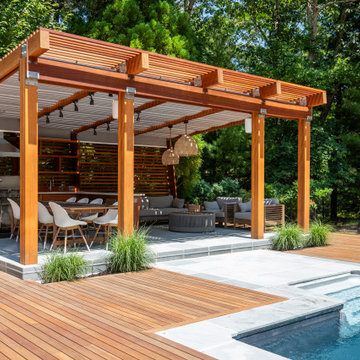Idées déco de terrasses contemporaines de couleur bois
Trier par :
Budget
Trier par:Populaires du jour
101 - 120 sur 811 photos
1 sur 3
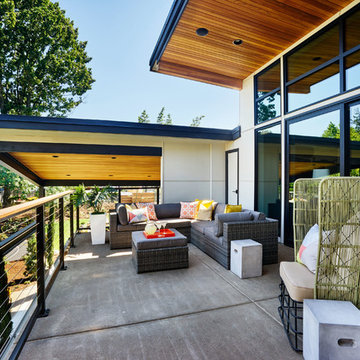
Blackstone Edge Photography
Exemple d'une grande terrasse arrière tendance.
Exemple d'une grande terrasse arrière tendance.
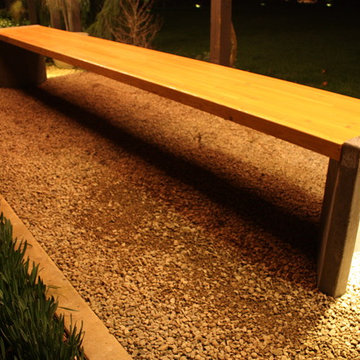
side view of harvest table.
Réalisation d'une terrasse arrière design de taille moyenne avec du gravier et une pergola.
Réalisation d'une terrasse arrière design de taille moyenne avec du gravier et une pergola.

Mechanical pergola louvers, heaters, fire table and custom bar make this a 4-season destination. Photography: Van Inwegen Digital Arts.
Inspiration pour un toit terrasse sur le toit design avec une pergola.
Inspiration pour un toit terrasse sur le toit design avec une pergola.

Cette photo montre une terrasse tendance avec des solutions pour vis-à-vis et un garde-corps en métal.
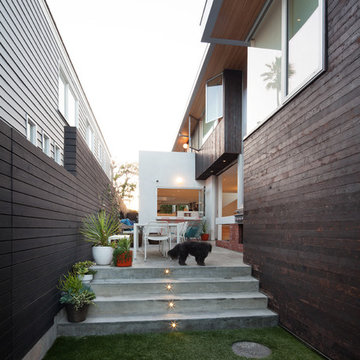
Chang Kyun Kim
Exemple d'une terrasse tendance de taille moyenne avec une dalle de béton et aucune couverture.
Exemple d'une terrasse tendance de taille moyenne avec une dalle de béton et aucune couverture.
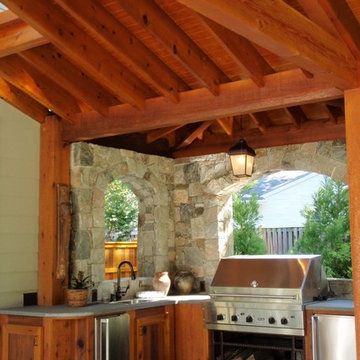
This magnificent outdoor kitchen brings the best of modern conveniences to the great outdoors. The field stone walls and cedar roof enclose the flagstone patio and its array of stainless steel appliances.

Teamwork makes the dream work, as they say. And what a dream; this is the acme of a Surrey suburban townhouse garden. The team behind the teamwork of this masterpiece in Oxshott, Surrey, are Raine Garden Design Ltd, Bushy Business Ltd, Hampshire Garden Lighting, and Forest Eyes Photography. Everywhere you look, some new artful detail demonstrating their collective expertise hits you. The beautiful and tasteful selection of materials. The very mature, regimented pleached beech hedge. The harmoniousness of the zoning; tidy yet so varied and interesting. The ancient olive, dating back to the reign of Victoria. The warmth and depth afforded by the layered lighting. The seamless extension of the Home from inside to out; because in this dream, the garden is Home as much as the house is.

Exemple d'un toit terrasse sur le toit tendance de taille moyenne avec un foyer extérieur et aucune couverture.
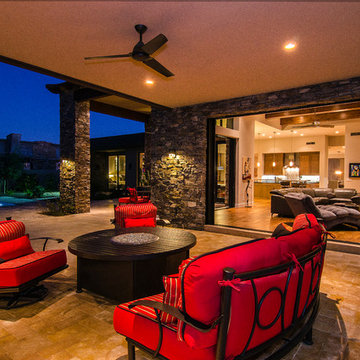
Chris Vialpando
Idées déco pour une terrasse contemporaine avec un foyer extérieur, du carrelage et une extension de toiture.
Idées déco pour une terrasse contemporaine avec un foyer extérieur, du carrelage et une extension de toiture.

Réalisation d'une terrasse arrière design avec des pavés en pierre naturelle et une extension de toiture.
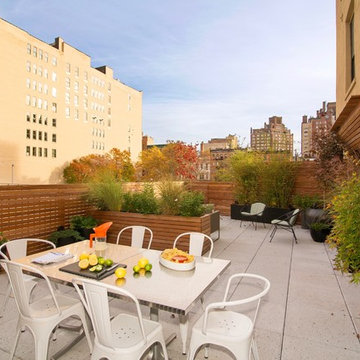
This West Village rooftop garden features a custom ipe horizontal fence and planter, concrete pavers, and outdoor dining and sectional seating. It also includes black fiberglass planters filled with Japanese maples, bamboo, maiden grasses, hydrangeas, and knockout roses. This project was designed by Amber Freda in collaboration with Michael Wood Interiors. See more of our projects at www.amberfreda.com.

The front upper level deck was rebuilt with Ipe wood and stainless steel cable railing, allowing for full enjoyment of the surrounding greenery. Ipe wood vertical siding complements the deck and the unique A-frame shape.
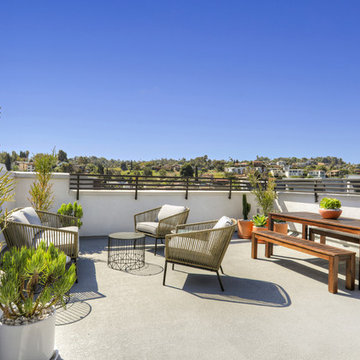
Plan 2 rooftop deck at The E.R.B. in Los Angeles. New Mixed-Use + Single Family Homes in Los Angeles.
Cette photo montre un toit terrasse sur le toit tendance avec aucune couverture.
Cette photo montre un toit terrasse sur le toit tendance avec aucune couverture.
Idées déco de terrasses contemporaines de couleur bois
6
