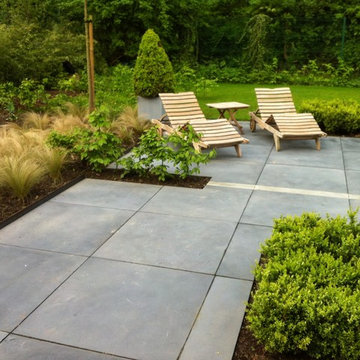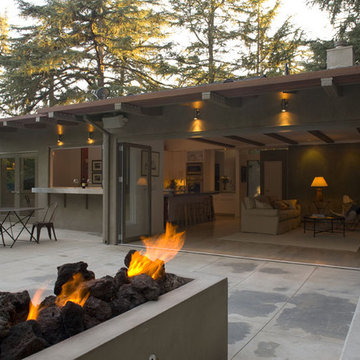Idées déco de terrasses contemporaines
Trier par :
Budget
Trier par:Populaires du jour
121 - 140 sur 15 100 photos
1 sur 3
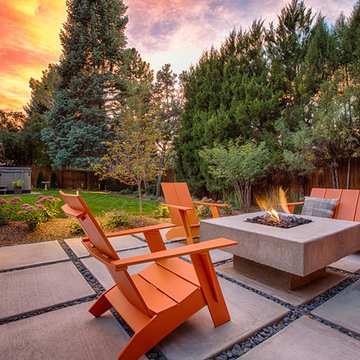
Photo by Chris Clemens
Cette photo montre une terrasse arrière tendance de taille moyenne avec un foyer extérieur et des pavés en béton.
Cette photo montre une terrasse arrière tendance de taille moyenne avec un foyer extérieur et des pavés en béton.
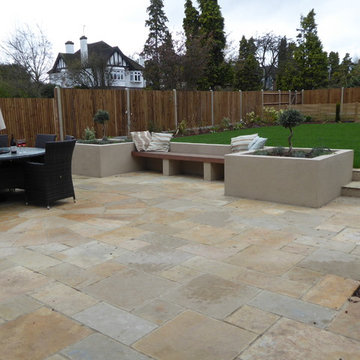
Helen Williams
Aménagement d'une terrasse arrière contemporaine de taille moyenne avec des pavés en pierre naturelle.
Aménagement d'une terrasse arrière contemporaine de taille moyenne avec des pavés en pierre naturelle.
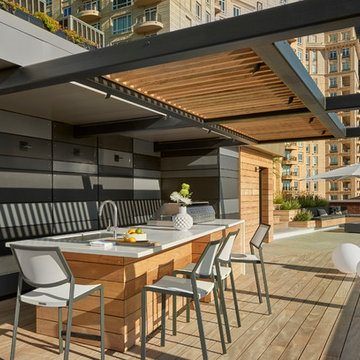
Tony Soluri Photography
Cette photo montre une terrasse tendance avec une pergola et une cuisine d'été.
Cette photo montre une terrasse tendance avec une pergola et une cuisine d'été.
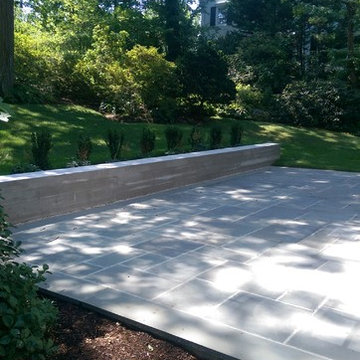
Idées déco pour une terrasse arrière contemporaine de taille moyenne avec des pavés en béton et aucune couverture.
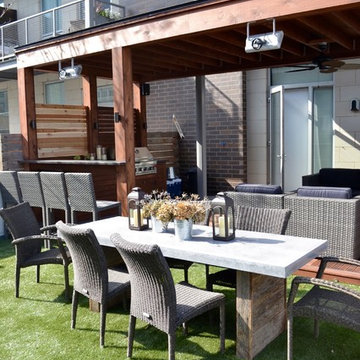
Réalisation d'un toit terrasse design de taille moyenne avec un foyer extérieur et une pergola.
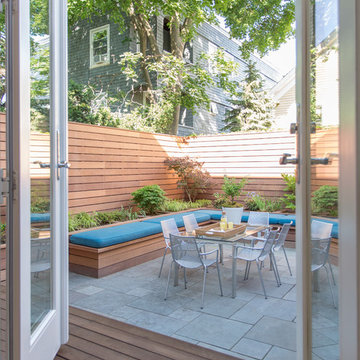
Eric Roth
Idées déco pour une petite terrasse arrière contemporaine avec du carrelage et aucune couverture.
Idées déco pour une petite terrasse arrière contemporaine avec du carrelage et aucune couverture.
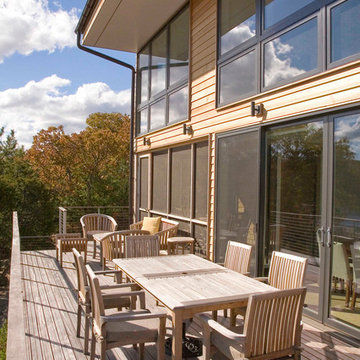
Réalisation d'une grande terrasse arrière design avec une extension de toiture.
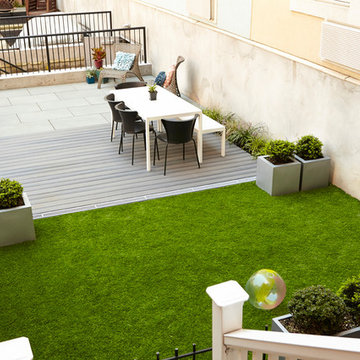
Megan Maloy
Cette image montre une petite terrasse arrière design avec aucune couverture et des pavés en pierre naturelle.
Cette image montre une petite terrasse arrière design avec aucune couverture et des pavés en pierre naturelle.
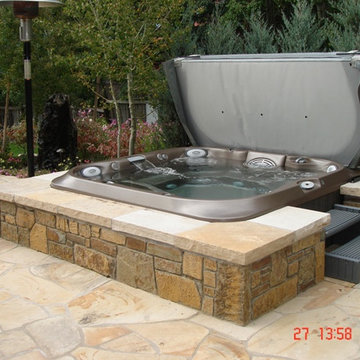
Juliet Phelps
Inspiration pour une grande terrasse arrière design avec des pavés en pierre naturelle.
Inspiration pour une grande terrasse arrière design avec des pavés en pierre naturelle.
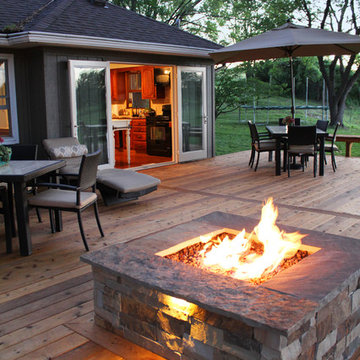
Lindsey Denny
Idée de décoration pour une grande terrasse arrière design avec un foyer extérieur et aucune couverture.
Idée de décoration pour une grande terrasse arrière design avec un foyer extérieur et aucune couverture.
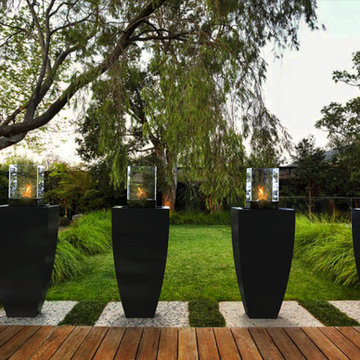
CORBY CELL FIREKIT (L20.25” X W20.25” X H18.075”)
Planter Accessories
Product Dimensions: (IN): L20.25” X W20.25” X H18.075”
Product Weight (LB): 42
Product Dimensions (CM): L51.4 X W51.4 X H48
Product Weight (KG): 20
Corby Cell Firekit (L20.25” X W20.25” X H18.075”) comprises the contemporary combination of a Cell Tabletop Fireburner, a customized mounting plate, and hardware to affix the fireburner to the plate. Designed to match with the charming Corby Planter (L24” X W24” X H48”), this purposeful, fashionable accessory makes a vivid statement when paired to form the resulting Corby Cell Fireburner (L24″ x W24″ x H66″).
The dazzling qualities of the tempered glass surround of the Corby Cell produces a fiery brightness with the modern planter in this unique and stylish match.
Perfect for patios and porches, as well as poolside, the Corby Cell Firekit is the go-to accessory to complete and transform the look of the grand Corby Planter.
To create a fabulous fire feature indoors, mount several Cobry Cell Firekits to some Corby Planters and arrange along the length of a settee for a remarkably radiant freestanding fire feature.
By Decorpro Home + Garden.
Each sold separately.
Cell included.
Mounting Plate included.
Hardware included.
Snuffer included.
Corby Planter (L24” X W24” X H48”) sold separately.
Fuel sold separately.
Materials:
Cell (8mm tempered glass, solid steel, black epoxy powder paint)
Mounting Plate (solid steel, black epoxy powder paint)
Snuffer (galvanized steel)
Corby Planter (L24” X W24” X H48”) (fiberglass resin; gel coat, custom colours)
Hardware (steel)
All Planter Fireburners are custom made to order.
Allow 4-6 weeks for delivery.
Made in Canada
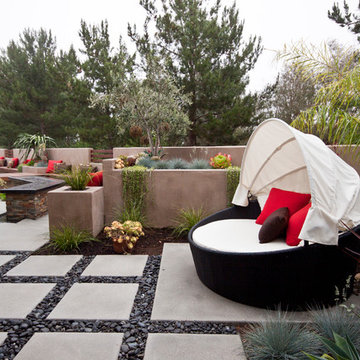
Copyright Protected by: Lori Brookes Photography
Cette image montre une petite terrasse arrière design avec un point d'eau, des pavés en béton et aucune couverture.
Cette image montre une petite terrasse arrière design avec un point d'eau, des pavés en béton et aucune couverture.
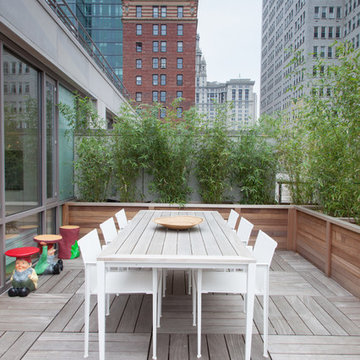
Notable decor elements include: Royal Botanica Little 240 table and Little 55 armchairs, Kartell Gnomes Table-Stools
Photography by: Francesco Bertocci http://www.francescobertocci.com/photography/
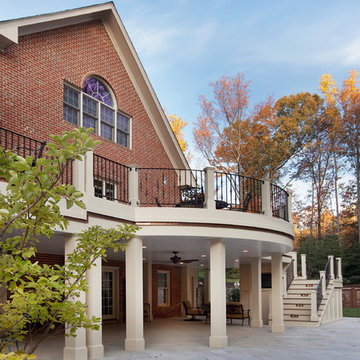
Designed and built by Land Art Design, Inc.
In this project, we added multi-level living space with this deck and underside patio combination. The custom deck includes wrought iron railing, matching the stairway connecting the two levels. The underside patio features a bead board ceiling with recessed lighting and ceiling fans.
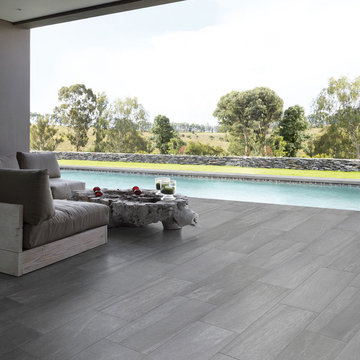
Italics Valmalenco Anthracite STRUT porcelain tile
Cette image montre une grande terrasse arrière design avec un point d'eau, du carrelage et une extension de toiture.
Cette image montre une grande terrasse arrière design avec un point d'eau, du carrelage et une extension de toiture.
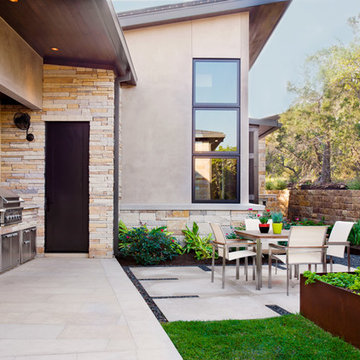
Attempting to capture a Hill Country view, this contemporary house surrounds a cluster of trees in a generous courtyard. Water elements, photovoltaics, lighting controls, and ‘smart home’ features are essential components of this high-tech, yet warm and inviting home.
Published:
Bathroom Trends, Volume 30, Number 1
Austin Home, Winter 2012
Photo Credit: Coles Hairston
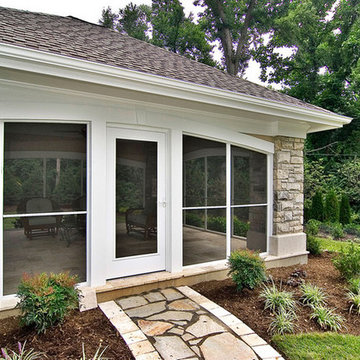
This 22’x20’ pavilion is, essentially, a screen porch turned into an elegant structure sited deep into a verdant backyard. Pavilions are classically an open-air structure, but in this case screens in the expansive openings and door bring in the breeze while keeping pests at bay. It is also the perfect place to spend a rainy spring day!
The pavilion is composed of a 4” thick concrete slab with a flooring of natural stone veneer. Four tumbled stone piers with limestone bases are in each corner, connected by carpentry framing and topped with a vaulted truss ceiling and 40-year roofing shingles. A gutter and downspout system assures the building – and occupants – stay dry.
Inside, there is full electric and a plumbing hookup, which makes this a flexible space. The family takes full advantage of it as a quiet retreat, their home away from home. But many times throughout the year, it easily transforms into a party room, with guests inside and spread out upon the lawn and at various seating areas along the winding path that leads from the home to the pavilion.

The upper level of this gorgeous Trex deck is the central entertaining and dining space and includes a beautiful concrete fire table and a custom cedar bench that floats over the deck. The dining space is defined by the stunning, cantilevered, aluminum pergola above and cable railing along the edge of the deck. Adjacent to the pergola is a covered grill and prep space. Light brown custom cedar screen walls provide privacy along the landscaped terrace and compliment the warm hues of the decking. Clean, modern light fixtures are also present in the deck steps, along the deck perimeter, and throughout the landscape making the space well-defined in the evening as well as the daytime.
Idées déco de terrasses contemporaines
7
