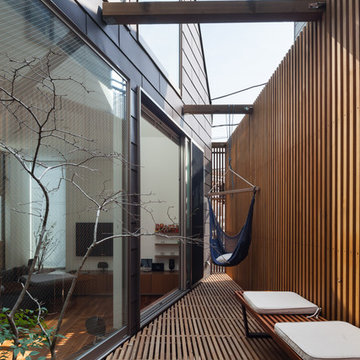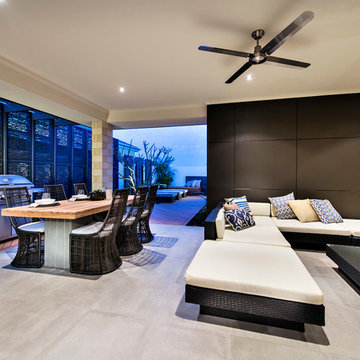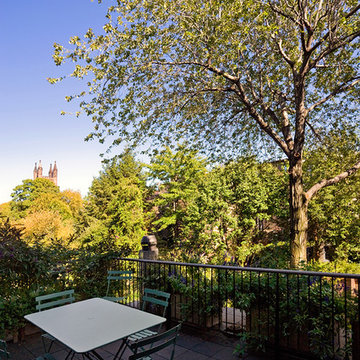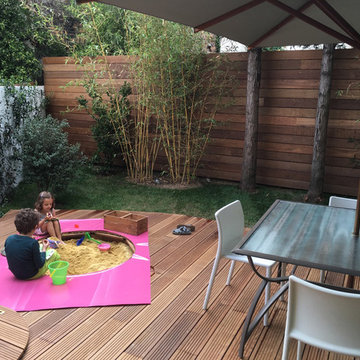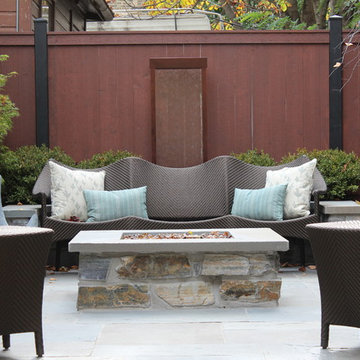Idées déco de terrasses contemporaines
Trier par :
Budget
Trier par:Populaires du jour
21 - 40 sur 117 photos
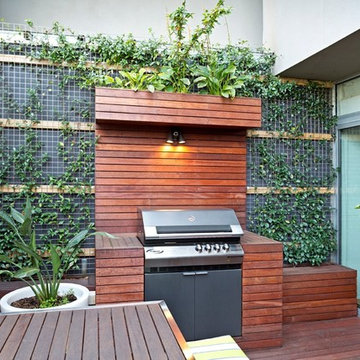
Built in BBQ with planter box above helps to create a green room. Creepers growing across wire from one side of the balcony to the other
Réalisation d'une terrasse latérale design avec aucune couverture.
Réalisation d'une terrasse latérale design avec aucune couverture.
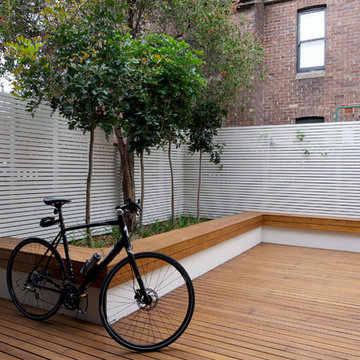
Photography by Adrian Boddy
Idée de décoration pour une terrasse arrière design avec aucune couverture.
Idée de décoration pour une terrasse arrière design avec aucune couverture.
Trouvez le bon professionnel près de chez vous
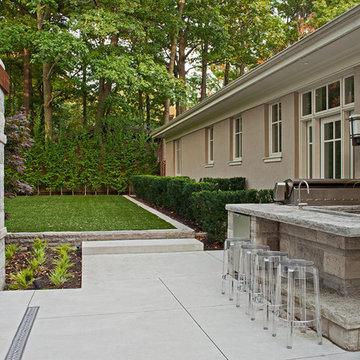
Landscape design / build: Intriguing Landscapes Inc.
Photography: Peter A. Sellar / www.photoklik.com
Exemple d'une terrasse tendance.
Exemple d'une terrasse tendance.
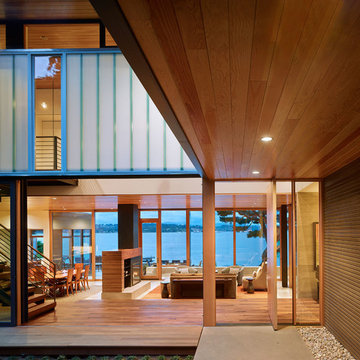
Contractor: Prestige Residential Construction; Interior Design: NB Design Group; Photo: Benjamin Benschneider
Cette photo montre une terrasse tendance avec aucune couverture.
Cette photo montre une terrasse tendance avec aucune couverture.
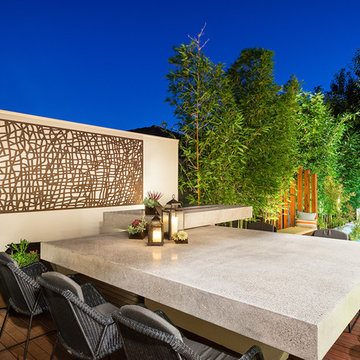
Tim Turner
Cette photo montre une terrasse arrière tendance avec aucune couverture.
Cette photo montre une terrasse arrière tendance avec aucune couverture.
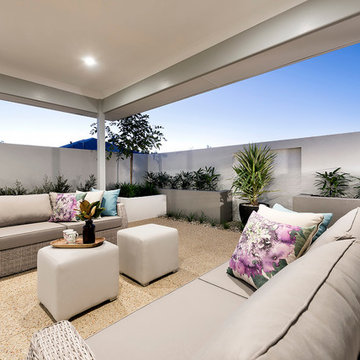
D-Max Photography
Inspiration pour une terrasse design de taille moyenne avec une cour, une dalle de béton et une extension de toiture.
Inspiration pour une terrasse design de taille moyenne avec une cour, une dalle de béton et une extension de toiture.
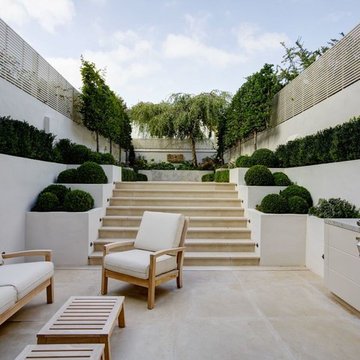
Inspiration pour une terrasse arrière design avec des pavés en pierre naturelle et aucune couverture.

This shade arbor, located in The Woodlands, TX north of Houston, spans the entire length of the back yard. It combines a number of elements with custom structures that were constructed to emulate specific aspects of a Zen garden. The homeowner wanted a low-maintenance garden whose beauty could withstand the tough seasonal weather that strikes the area at various times of the year. He also desired a mood-altering aesthetic that would relax the senses and calm the mind. Most importantly, he wanted this meditative environment completely shielded from the outside world so he could find serenity in total privacy.
The most unique design element in this entire project is the roof of the shade arbor itself. It features a “negative space” leaf pattern that was designed in a software suite and cut out of the metal with a water jet cutter. Each form in the pattern is loosely suggestive of either a leaf, or a cluster of leaves.
These small, negative spaces cut from the metal are the source of the structure’ powerful visual and emotional impact. During the day, sunlight shines down and highlights columns, furniture, plantings, and gravel with a blend of dappling and shade that make you feel like you are sitting under the branches of a tree.
At night, the effects are even more brilliant. Skillfully concealed lights mounted on the trusses reflect off the steel in places, while in other places they penetrate the negative spaces, cascading brilliant patterns of ambient light down on vegetation, hardscape, and water alike.
The shade arbor shelters two gravel patios that are almost identical in space. The patio closest to the living room features a mini outdoor dining room, replete with tables and chairs. The patio is ornamented with a blend of ornamental grass, a small human figurine sculpture, and mid-level impact ground cover.
Gravel was chosen as the preferred hardscape material because of its Zen-like connotations. It is also remarkably soft to walk on, helping to set the mood for a relaxed afternoon in the dappled shade of gently filtered sunlight.
The second patio, spaced 15 feet away from the first, resides adjacent to the home at the opposite end of the shade arbor. Like its twin, it is also ornamented with ground cover borders, ornamental grasses, and a large urn identical to the first. Seating here is even more private and contemplative. Instead of a table and chairs, there is a large decorative concrete bench cut in the shape of a giant four-leaf clover.
Spanning the distance between these two patios, a bluestone walkway connects the two spaces. Along the way, its borders are punctuated in places by low-level ornamental grasses, a large flowering bush, another sculpture in the form of human faces, and foxtail ferns that spring up from a spread of river rock that punctuates the ends of the walkway.
The meditative quality of the shade arbor is reinforced by two special features. The first of these is a disappearing fountain that flows from the top of a large vertical stone embedded like a monolith in the other edges of the river rock. The drains and pumps to this fountain are carefully concealed underneath the covering of smooth stones, and the sound of the water is only barely perceptible, as if it is trying to force you to let go of your thoughts to hear it.
A large piece of core-10 steel, which is deliberately intended to rust quickly, rises up like an arced wall from behind the fountain stone. The dark color of the metal helps the casual viewer catch just a glimpse of light reflecting off the slow trickle of water that runs down the side of the stone into the river rock bed.
To complete the quiet moment that the shade arbor is intended to invoke, a thick wall of cypress trees rises up on all sides of the yard, completely shutting out the disturbances of the world with a comforting wall of living greenery that comforts the thoughts and emotions.

Idées déco pour une petite terrasse arrière contemporaine avec des pavés en béton et aucune couverture.
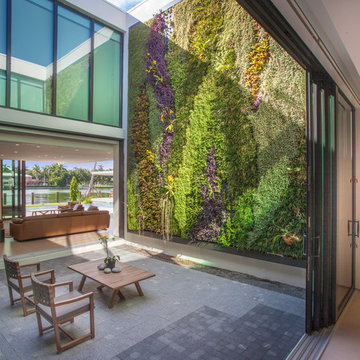
The atrium features two 20-foot living walls. Photo by: Mark Surloff
Idées déco pour un mur végétal de terrasse contemporain avec une cour et aucune couverture.
Idées déco pour un mur végétal de terrasse contemporain avec une cour et aucune couverture.
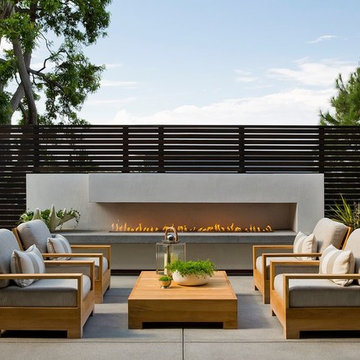
Cette image montre une terrasse design avec une dalle de béton et aucune couverture.
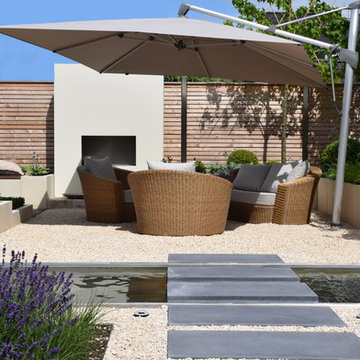
JOSEF PÖTTER
Aménagement d'une terrasse arrière contemporaine de taille moyenne avec un point d'eau et du gravier.
Aménagement d'une terrasse arrière contemporaine de taille moyenne avec un point d'eau et du gravier.
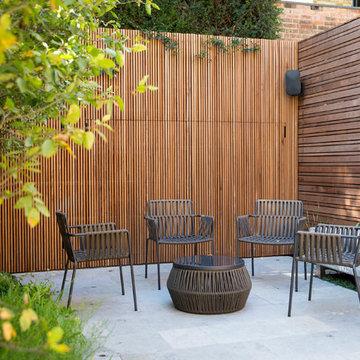
Waterproof speakers fitted on the Patio. Perfect for entertaining guests in the Summer, but also a convenient permanent solution for the Winter season. Thomas Alexander Photography. Landscape Architecture by Stefano Marinaz Landscape Architecture (stefano@stefanomarinaz.com)
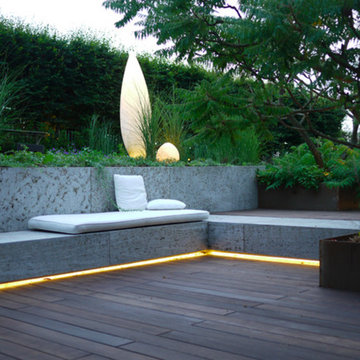
Cette image montre une terrasse design de taille moyenne avec aucune couverture.
Idées déco de terrasses contemporaines

Moving through the kitchenette to the back seating area of the rooftop, a classic lodge-style hot tub is a pleasant surprise. Enclosed around the back three sides, the patio gains some privacy thanks to faux hedge fencing.
Photo: Adrienne DeRosa Photography © 2014 Houzz
Design: Cortney and Robert Novogratz
2
