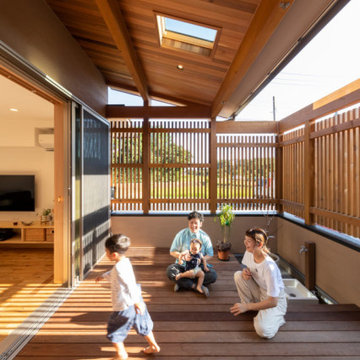Idées déco de terrasses de couleur bois avec une cour
Trier par :
Budget
Trier par:Populaires du jour
1 - 20 sur 62 photos
1 sur 3
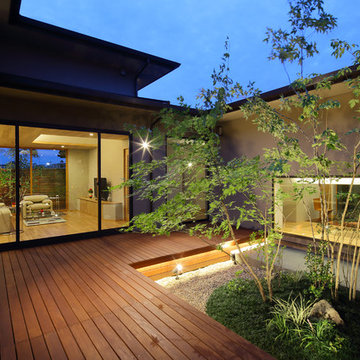
中庭、ウッドデッキ、平屋
Inspiration pour une terrasse au rez-de-chaussée asiatique avec aucune couverture et une cour.
Inspiration pour une terrasse au rez-de-chaussée asiatique avec aucune couverture et une cour.

Legacy Custom Homes, Inc
Cette photo montre une grande terrasse méditerranéenne avec une cour, des pavés en pierre naturelle et aucune couverture.
Cette photo montre une grande terrasse méditerranéenne avec une cour, des pavés en pierre naturelle et aucune couverture.

Trees, wisteria and all other plantings designed and installed by Bright Green (brightgreen.co.uk) | Decking and pergola built by Luxe Projects London | Concrete dining table from Coach House | Spike lights and outdoor copper fairy lights from gardentrading.co.uk
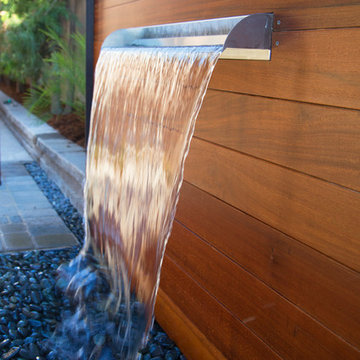
Cette image montre une petite terrasse design avec un point d'eau, une cour, des pavés en béton et une pergola.
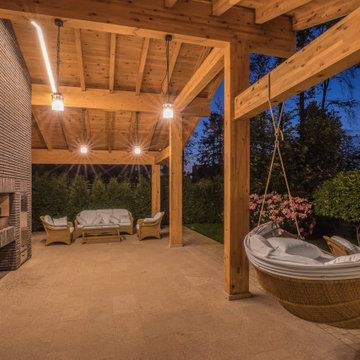
Зона отдыха - террасса загородной беседки с мебелью, гамаком и камином и паленицей.
Архитекторы:
Дмитрий Глушков
Фёдор Селенин
фото:
Андрей Лысиков

Aménagement d'une terrasse au premier étage éclectique de taille moyenne avec une cour, une pergola et un garde-corps en bois.
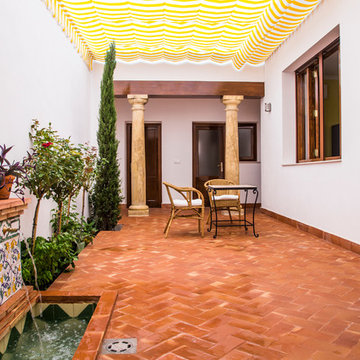
Cette photo montre une terrasse méditerranéenne de taille moyenne avec un point d'eau, une cour, des pavés en brique et un auvent.
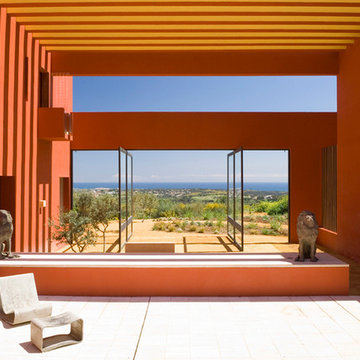
Andreas von Einsiedel
Réalisation d'une très grande terrasse tradition avec une cour, des pavés en pierre naturelle et une pergola.
Réalisation d'une très grande terrasse tradition avec une cour, des pavés en pierre naturelle et une pergola.
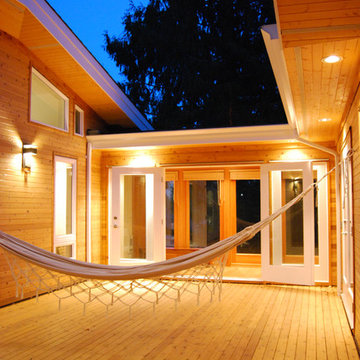
The courtyard is enclosed by the house creating a private outdoor space perfect for a nap on the hammock, BBQ's, or a mini-soccer game.
Aménagement d'une terrasse en bois moderne de taille moyenne avec une cour et aucune couverture.
Aménagement d'une terrasse en bois moderne de taille moyenne avec une cour et aucune couverture.
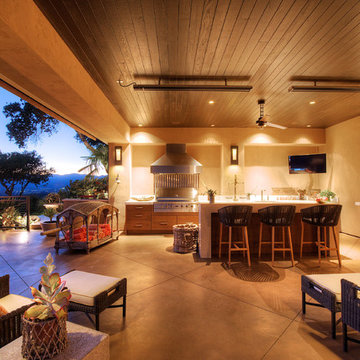
"Round Hill," created with the concept of a private, exquisite and exclusive resort, and designed for the discerning Buyer who seeks absolute privacy, security and luxurious accommodations for family, guests and staff, this just-completed resort-compound offers an extraordinary blend of amenity, location and attention to every detail.
Ideally located between Napa, Yountville and downtown St. Helena, directly across from Quintessa Winery, and minutes from the finest, world-class Napa wineries, Round Hill occupies the 21+ acre hilltop that overlooks the incomparable wine producing region of the Napa Valley, and is within walking distance to the world famous Auberge du Soleil.
An approximately 10,000 square foot main residence with two guest suites and private staff apartment, approximately 1,700-bottle wine cellar, gym, steam room and sauna, elevator, luxurious master suite with his and her baths, dressing areas and sitting room/study, and the stunning kitchen/family/great room adjacent the west-facing, sun-drenched, view-side terrace with covered outdoor kitchen and sparkling infinity pool, all embracing the unsurpassed view of the richly verdant Napa Valley. Separate two-bedroom, two en-suite-bath guest house and separate one-bedroom, one and one-half bath guest cottage.
Total of seven bedrooms, nine full and three half baths and requiring five uninterrupted years of concept, design and development, this resort-estate is now offered fully furnished and accessorized.
Quintessential resort living.

中庭を通して各部屋が緩やかにつながりますphoto KazushiHirano
Exemple d'une terrasse asiatique avec une cour et aucune couverture.
Exemple d'une terrasse asiatique avec une cour et aucune couverture.
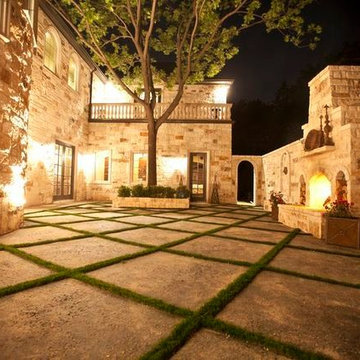
Bella Vita Custom Homes
Idée de décoration pour une grande terrasse tradition avec un foyer extérieur, une cour et aucune couverture.
Idée de décoration pour une grande terrasse tradition avec un foyer extérieur, une cour et aucune couverture.
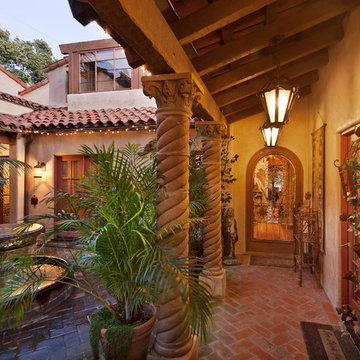
romantic retreat | warm inviting materials | stunning courtyard.
Réalisation d'une terrasse méditerranéenne de taille moyenne avec un point d'eau, une cour, du carrelage et une extension de toiture.
Réalisation d'une terrasse méditerranéenne de taille moyenne avec un point d'eau, une cour, du carrelage et une extension de toiture.
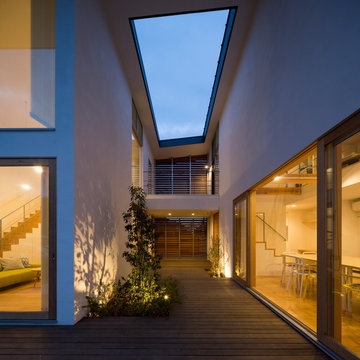
45g Photography
Idée de décoration pour une terrasse asiatique de taille moyenne avec une cour et une extension de toiture.
Idée de décoration pour une terrasse asiatique de taille moyenne avec une cour et une extension de toiture.
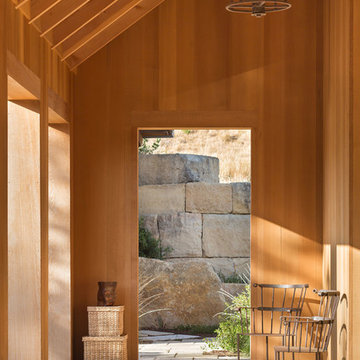
Architect: HSK
Landscape Designer: Charles Seha
Photo Credit: Blake Marvin
Cette image montre une terrasse rustique avec une cour, des pavés en pierre naturelle et une extension de toiture.
Cette image montre une terrasse rustique avec une cour, des pavés en pierre naturelle et une extension de toiture.
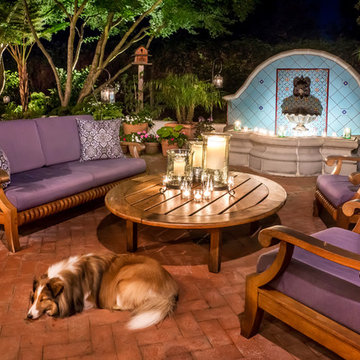
The best outdoor spaces are relaxing for everyone...even the dog. :-) Her name is Porsche (just like the car) and she loves living here.
Photo Credit: Mark Pinkerton, vi360
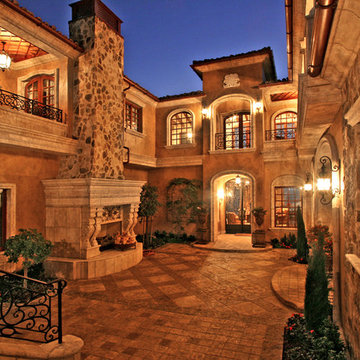
An elegant courtyard draws you into this beautiful Spanish mansion. A stone fireplace is the focal point of the space flanked on either side with traditional planters planted with ivy and red blossoms. The floor is a checkerboard of natural stone tiles and thresholds leading into the rooms of the house. Stone walls surround the courtyard which is overlooked by balconies, decorated with ornate rot iron railings and stone columns. The rot iron sconces frame the doorways and transform the space with warm golden light.
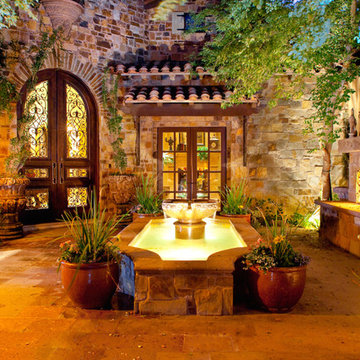
World Renowned Architecture Firm Fratantoni Design created this beautiful home! They design home plans for families all over the world in any size and style. They also have in-house Interior Designer Firm Fratantoni Interior Designers and world class Luxury Home Building Firm Fratantoni Luxury Estates! Hire one or all three companies to design and build and or remodel your home!
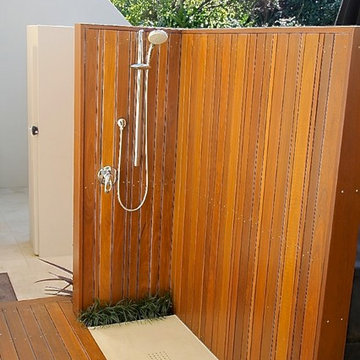
Cette image montre une terrasse marine de taille moyenne avec une cour et une pergola.
Idées déco de terrasses de couleur bois avec une cour
1
