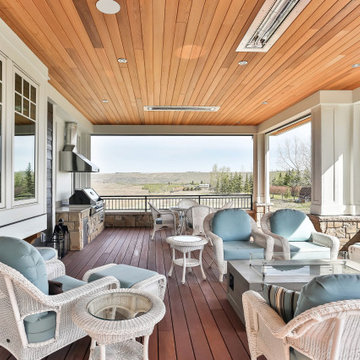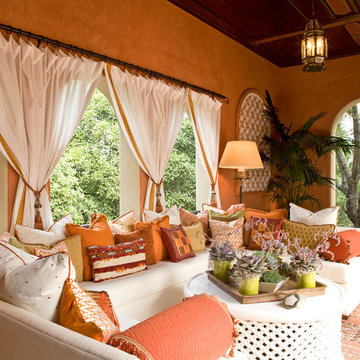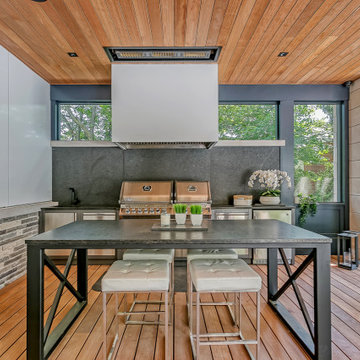Idées déco de terrasses de couleur bois avec une extension de toiture
Trier par :
Budget
Trier par:Populaires du jour
121 - 140 sur 508 photos
1 sur 3
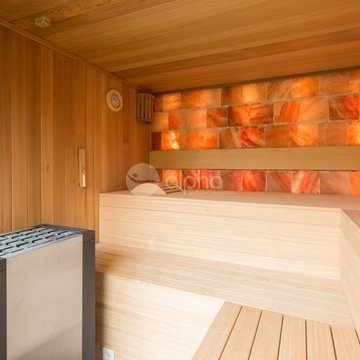
Alpha Wellness Sensations is the world's leading manufacturer of custom saunas, luxury infrared cabins, professional steam rooms, immersive salt caves, built-in ice chambers and experience showers for residential and commercial clients.
Our company is the dominating custom wellness provider in Europe for more than 35 years. All of our products are fabricated in Europe, 100% hand-crafted and fully compliant with EU’s rigorous product safety standards. We use only certified wood suppliers and have our own research & engineering facility where we developed our proprietary heating mediums. We keep our wood organically clean and never use in production any glues, polishers, pesticides, sealers or preservatives.
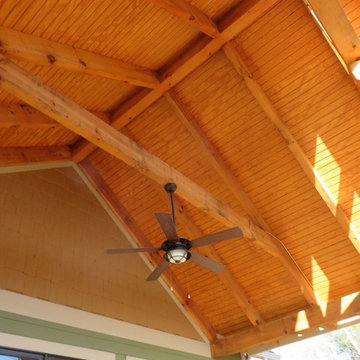
Cette photo montre une grande terrasse arrière craftsman avec une cuisine d'été et une extension de toiture.
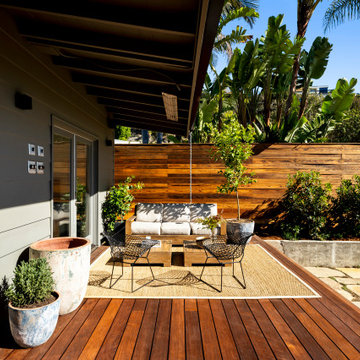
Idées déco pour une terrasse arrière et au rez-de-chaussée éclectique de taille moyenne avec une extension de toiture et un garde-corps en bois.
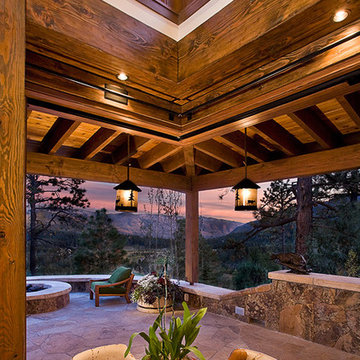
Cleverly hidden structural supports and floating doors allow the interior and exterior to gracefully collide bringing the outside in and the inside out.
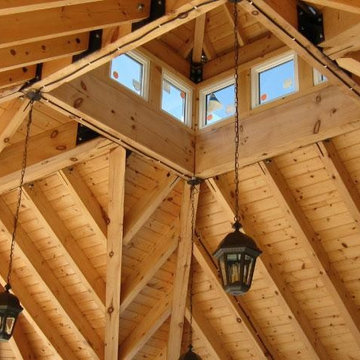
Cedar roof.
Idée de décoration pour une terrasse avec une extension de toiture.
Idée de décoration pour une terrasse avec une extension de toiture.
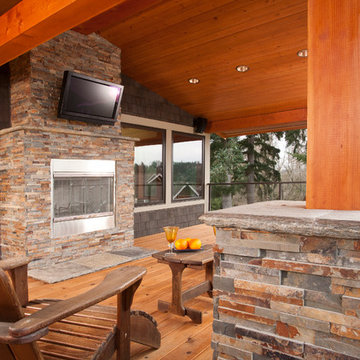
Inspiration pour une terrasse arrière design de taille moyenne avec un foyer extérieur et une extension de toiture.
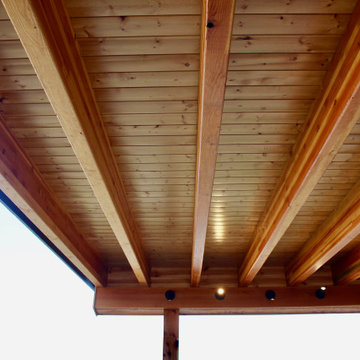
We remodeled this unassuming mid-century home from top to bottom. An entire third floor and two outdoor decks were added. As a bonus, we made the whole thing accessible with an elevator linking all three floors.
The 3rd floor was designed to be built entirely above the existing roof level to preserve the vaulted ceilings in the main level living areas. Floor joists spanned the full width of the house to transfer new loads onto the existing foundation as much as possible. This minimized structural work required inside the existing footprint of the home. A portion of the new roof extends over the custom outdoor kitchen and deck on the north end, allowing year-round use of this space.
Exterior finishes feature a combination of smooth painted horizontal panels, and pre-finished fiber-cement siding, that replicate a natural stained wood. Exposed beams and cedar soffits provide wooden accents around the exterior. Horizontal cable railings were used around the rooftop decks. Natural stone installed around the front entry enhances the porch. Metal roofing in natural forest green, tie the whole project together.
On the main floor, the kitchen remodel included minimal footprint changes, but overhauling of the cabinets and function. A larger window brings in natural light, capturing views of the garden and new porch. The sleek kitchen now shines with two-toned cabinetry in stained maple and high-gloss white, white quartz countertops with hints of gold and purple, and a raised bubble-glass chiseled edge cocktail bar. The kitchen’s eye-catching mixed-metal backsplash is a fun update on a traditional penny tile.
The dining room was revamped with new built-in lighted cabinetry, luxury vinyl flooring, and a contemporary-style chandelier. Throughout the main floor, the original hardwood flooring was refinished with dark stain, and the fireplace revamped in gray and with a copper-tile hearth and new insert.
During demolition our team uncovered a hidden ceiling beam. The clients loved the look, so to meet the planned budget, the beam was turned into an architectural feature, wrapping it in wood paneling matching the entry hall.
The entire day-light basement was also remodeled, and now includes a bright & colorful exercise studio and a larger laundry room. The redesign of the washroom includes a larger showering area built specifically for washing their large dog, as well as added storage and countertop space.
This is a project our team is very honored to have been involved with, build our client’s dream home.
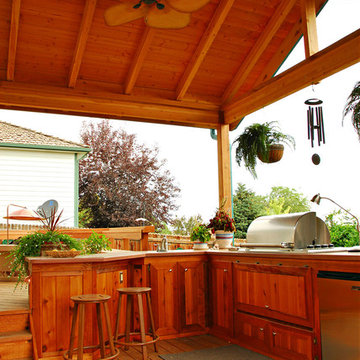
This full outdoor kitchen includes a roof and an outdoor ceiling fan to ensure you are always comfortable in your outdoor living space!
Réalisation d'une terrasse arrière minimaliste avec une cuisine d'été et une extension de toiture.
Réalisation d'une terrasse arrière minimaliste avec une cuisine d'été et une extension de toiture.
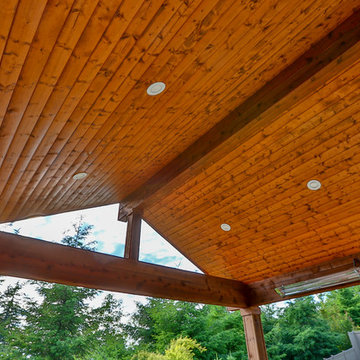
This is a beautiful gable style patio cover that is attached to the house. The patio cover has electric Infratech heaters and is complete with cedar wrapped posts and beams. The landscaping was done by Alderwood Landscaping and turned out beautifully.
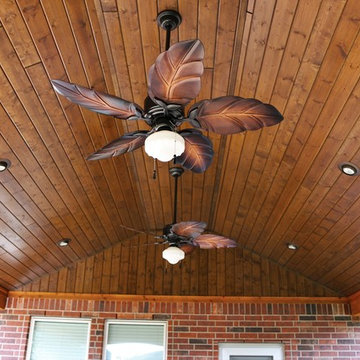
This project included a Patio Cover Addition, Outdoor Kitchen, Gas-Burning Fireplace, and Stamped Concrete walking surface with a custom pattern. The attention is immediately drawn to the Ledgestone fire place with a rustic cedar mantel. The Ledgestone flows continuously throughout the space, found on the base of the patio columns and outdoor kitchen. The kitchen sparkles with Stainless Steel appliances, containing storage compartments, refrigerator, and grill. Topped with Venetian Gold Granite, this cooking space provides ample counter space that is easily maintained. The overall appeal of this Outdoor Living area remains beautifully traditional, with cedar-trimmed columns and beams. Also, though it has custom features, this addition is built to look original to the home with matching paint, shingles, gutters, and framing materials. The elaborate, pre-stained Tongue and Groove ceiling is quite an attractive feature to this patio cover, and the recessed lighting illuminates the evening. The fans provide adequate air-flow and the sound system keeps the patio atmosphere in tune.
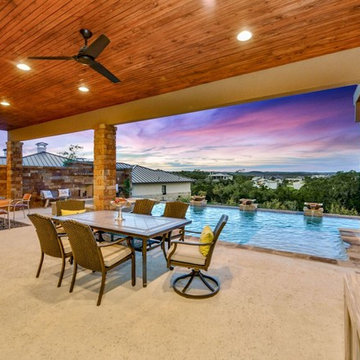
Idées déco pour une grande terrasse arrière contemporaine avec une cuisine d'été, une dalle de béton et une extension de toiture.
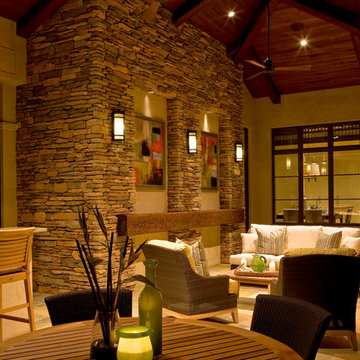
Custom Residence
Naples, Florida
Lori Hamilton Photography
Idées déco pour une grande terrasse arrière contemporaine avec une cuisine d'été et une extension de toiture.
Idées déco pour une grande terrasse arrière contemporaine avec une cuisine d'été et une extension de toiture.
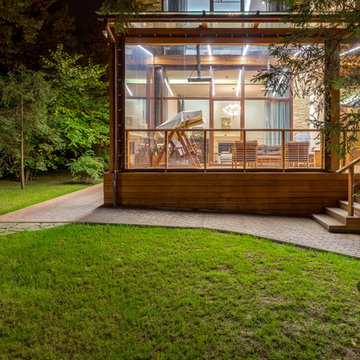
Архитекторы: Дмитрий Глушков, Фёдор Селенин; Фото: Антон Лихтарович
Cette image montre une grande terrasse au rez-de-chaussée bohème avec une extension de toiture, une cuisine d'été, une cour et un garde-corps en bois.
Cette image montre une grande terrasse au rez-de-chaussée bohème avec une extension de toiture, une cuisine d'été, une cour et un garde-corps en bois.
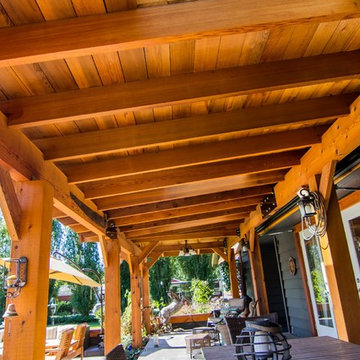
Aménagement d'une grande terrasse avant campagne avec un foyer extérieur et une extension de toiture.
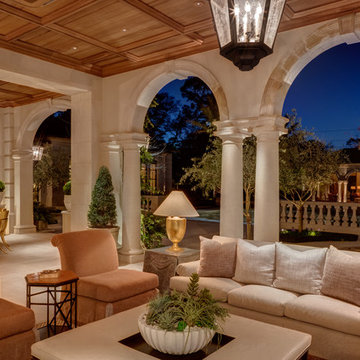
The stone clad Rear Veranda has an intricate mahogany ceiling, more like millwork than cornice, and 20 tons of air-conditioning to temper the air when it is warm out.
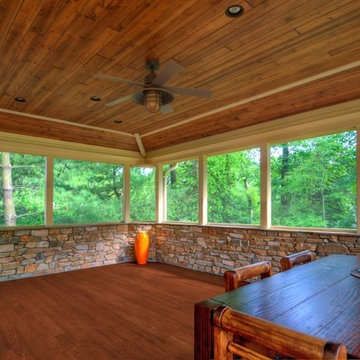
Screened pavilion and stone walls with Brazilian Cherry roof and flooring. Located in McLean, VA
Idée de décoration pour une terrasse en bois arrière chalet avec une extension de toiture.
Idée de décoration pour une terrasse en bois arrière chalet avec une extension de toiture.
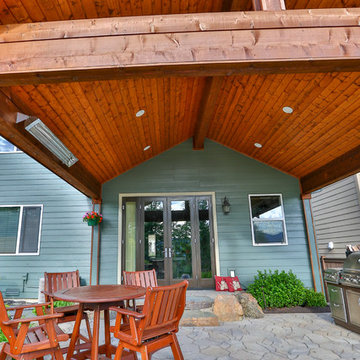
This is a beautiful gable style patio cover that is attached to the house. The patio cover has electric Infratech heaters and is complete with cedar wrapped posts and beams. The landscaping was done by Alderwood Landscaping and turned out beautifully.
Idées déco de terrasses de couleur bois avec une extension de toiture
7
