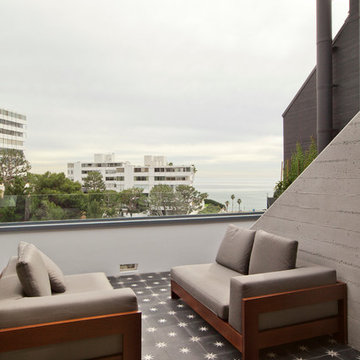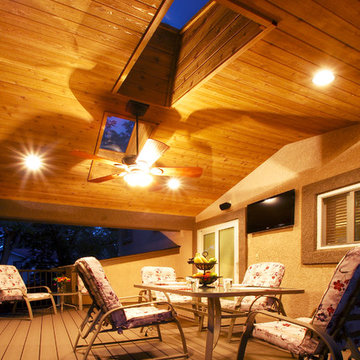Idées déco de terrasses de couleur bois
Trier par :
Budget
Trier par:Populaires du jour
141 - 160 sur 383 photos
1 sur 3
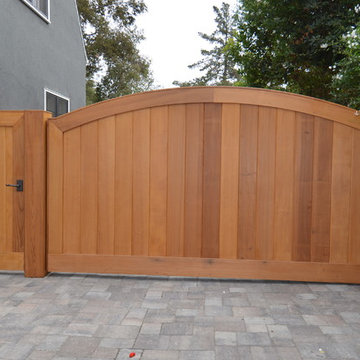
Front automatic driveway and pedestrian gate
Idées déco pour une terrasse latérale contemporaine de taille moyenne avec des pavés en brique et aucune couverture.
Idées déco pour une terrasse latérale contemporaine de taille moyenne avec des pavés en brique et aucune couverture.
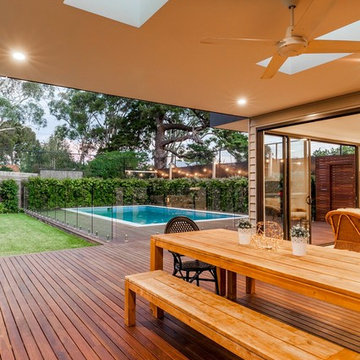
An in-ground pool, pool house featuring kitchenette, bathroom, indoor and outdoor seating make this house the complete Family Entertainer.
Photographer: Matthew Forbes
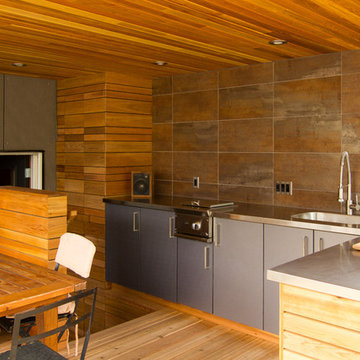
Outdoor Kitchen
Aménagement d'une terrasse contemporaine de taille moyenne.
Aménagement d'une terrasse contemporaine de taille moyenne.
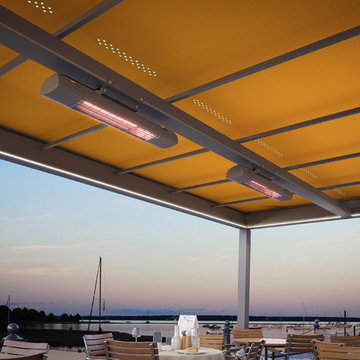
Die Markise ist bei dem neuen Terrassendach im oberen Rahmen des Quadersystems integriert, das auf vier eckigen Aluminiumsäulen sitzt. Sechs mal sechs Meter misst der Freisitz, wenn er mit zwei einzeln fahrbaren Markisen ausgestattet ist. Etwas kleiner, nämlich drei mal sechs Meter, ist die Variante mit nur einer Markise – bei einer Standardhöhe von zweimetersechzig. Aber auch Sonderhöhen sind möglich. Völlig neu ist, dass die Markise waagerecht ausfährt. Sie läuft dabei bündig im oberen Rahmen. Dafür sorgt das tracfix System, das das gut gespannte Tuch fest umschließt. Das Markisentuch sei dadurch windstabil bis Windstärke 6 nach Beaufort.
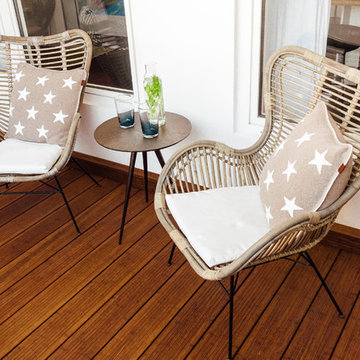
Die Bambusdielen sind sehr robust. Solange es nicht stark stürmt, ist man auf diesen Sitzen noch gut vor dem Regen geschützt und kann bei Tee, Kaffee oder einem Glas Wein den Wolken nachschauen.
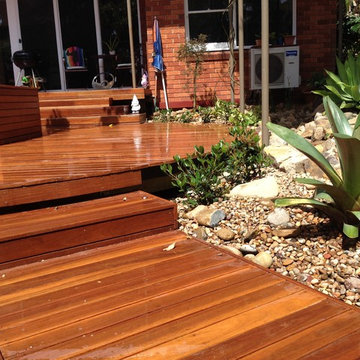
Ben Kingsnorth
Aménagement d'une grande terrasse arrière contemporaine avec aucune couverture.
Aménagement d'une grande terrasse arrière contemporaine avec aucune couverture.
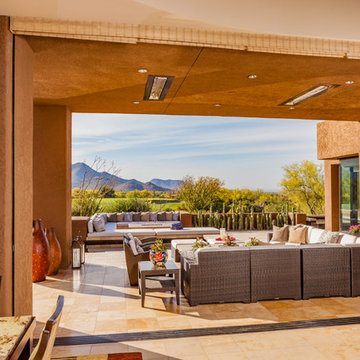
This residence is a renovation of a traditional landscape into a contemporary garden. Custom contemporary steel planters complement the steel detailing on the home and offer an opportunity to highlight unique native plant species. A large front yard living space offers easy socialization with this active neighborhood. The spectacular salvaged 15ft Organ Pipe Cactus grabs your eye as you enter the residence and anchors the contemporary garden.
The back terrace has been designed to create inviting entertainment areas that overlook the golf course as well as protected private dining areas. A large family gathering spot is nestled between the pool and centered around the concrete fire pit. The relaxing spa has a negative edge that falls as a focal point towards the master bedroom.
A secluded private dining area off of the kitchen incorporates a steel louver wall that can be opened and closed providing both privacy from adjacent neighbors and protection from the wind. Masses of succulents and cacti reinforce the structure of the home.
Project Details:
Architect: PHX Architecture
Landscape Contractor: Premier Environments
Photography: Art Holeman
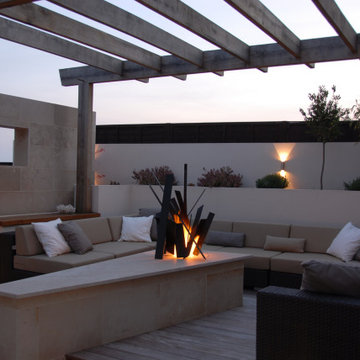
Outdoor seating area and central fire place with rustic timber pergola above. Solid limestone island with limestone tiles on windbreak.
Aménagement d'une terrasse contemporaine avec une cheminée et une pergola.
Aménagement d'une terrasse contemporaine avec une cheminée et une pergola.
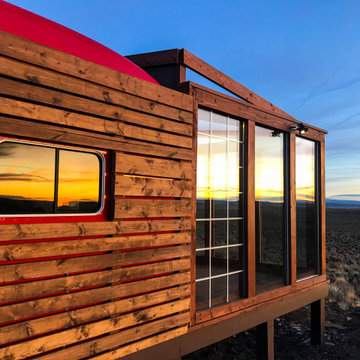
This solar powered and completely recycled structure was designed and built as a luxury camp spot utilizing the sleeper cabs from two semi-trucks. It features some of the best stargazing in the country, and a view that stretches from the Steens Mountain range to Malheur Lake.
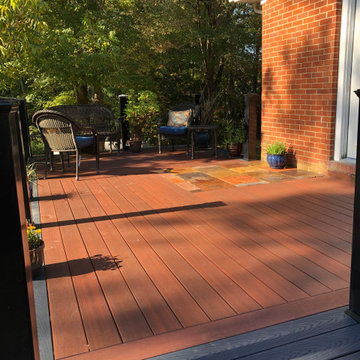
This DIYer wanted to create an outdoor space that was quant, beautiful, and inviting. He built his deck using our DekTek Tile concrete deck tiles in the color Tuscan Medley. He already had a composite deck and added our concrete decking to give it that beautiful charm. Visit dektektile.com to learn more about our gorgeous tile decks.
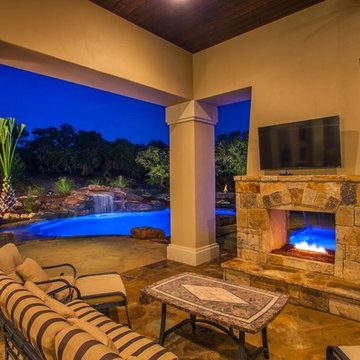
Project and Photos by: Artesian Pools
Idées déco pour une terrasse arrière classique de taille moyenne avec un foyer extérieur, des pavés en pierre naturelle et une extension de toiture.
Idées déco pour une terrasse arrière classique de taille moyenne avec un foyer extérieur, des pavés en pierre naturelle et une extension de toiture.
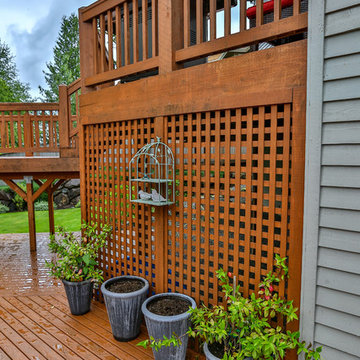
Huge cedar deck with cedar railing. Multi-level deck with a firepit at the bottom.
Codee Allen
Idées déco pour une grande terrasse arrière craftsman avec aucune couverture.
Idées déco pour une grande terrasse arrière craftsman avec aucune couverture.
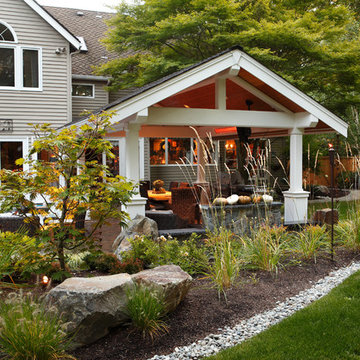
Parkscreative.com
Aménagement d'une grande terrasse arrière contemporaine avec un foyer extérieur, des pavés en béton et une extension de toiture.
Aménagement d'une grande terrasse arrière contemporaine avec un foyer extérieur, des pavés en béton et une extension de toiture.
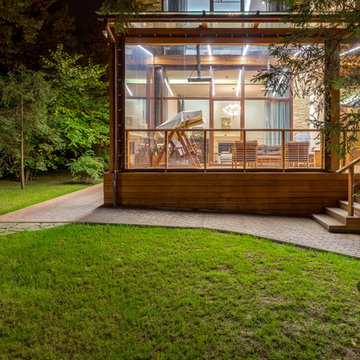
Архитекторы: Дмитрий Глушков, Фёдор Селенин; Фото: Антон Лихтарович
Cette image montre une grande terrasse au rez-de-chaussée bohème avec une extension de toiture, une cuisine d'été, une cour et un garde-corps en bois.
Cette image montre une grande terrasse au rez-de-chaussée bohème avec une extension de toiture, une cuisine d'été, une cour et un garde-corps en bois.
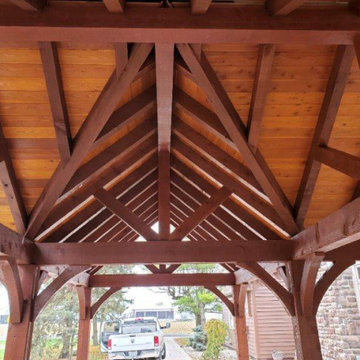
Custom Timber Ridge Pavilion by Weaver Barns of Sugarcreek, Ohio. Custom large pavilion on concrete base/deck.
Style: Timber Ridge
Size: 16x36
Details: Solid Cedar, Assembled On Site, Metal Roof (bronze), Stain (Caramel and Bark).
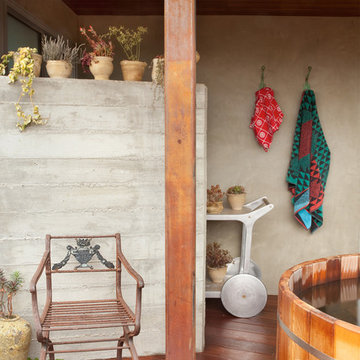
Shot by Ryan Schude
A patio and garden in Beachwood Canyon that's been featured in Design Sponge, Work Magazine and Desire to Inspire.
Aménagement d'une terrasse arrière éclectique avec aucune couverture.
Aménagement d'une terrasse arrière éclectique avec aucune couverture.
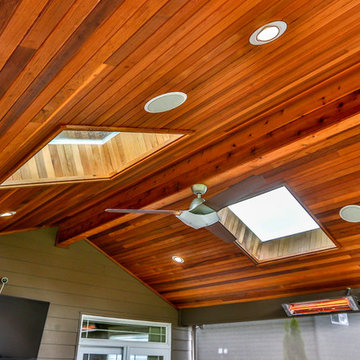
Gable style patio cover attached to the house and equipped with full outdoor kitchen, electric heaters, screens, ceiling fan, skylights, tv, patio furniture, and hot tub. The project turned out beautifully and would be the perfect place to host a party, family dinner or the big game!
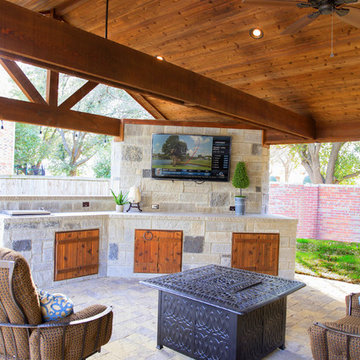
Réalisation d'une grande terrasse arrière tradition avec des pavés en pierre naturelle et une extension de toiture.
Idées déco de terrasses de couleur bois
8
