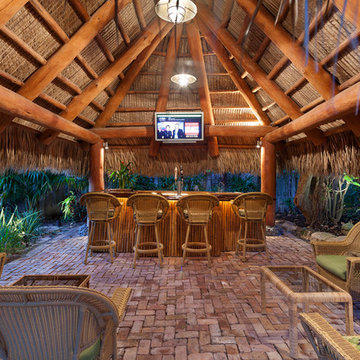Idées déco de terrasses de couleur bois
Trier par :
Budget
Trier par:Populaires du jour
61 - 80 sur 150 photos
1 sur 3
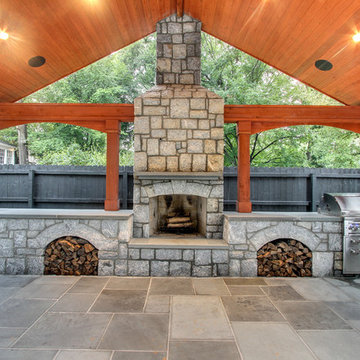
Cliff Finley
Inspiration pour une terrasse arrière design de taille moyenne avec des pavés en pierre naturelle, une cuisine d'été et un gazebo ou pavillon.
Inspiration pour une terrasse arrière design de taille moyenne avec des pavés en pierre naturelle, une cuisine d'été et un gazebo ou pavillon.
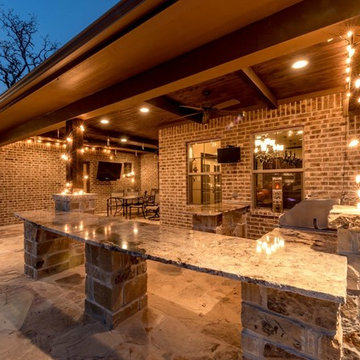
Réalisation d'une grande terrasse arrière chalet avec une cuisine d'été, des pavés en pierre naturelle et une extension de toiture.
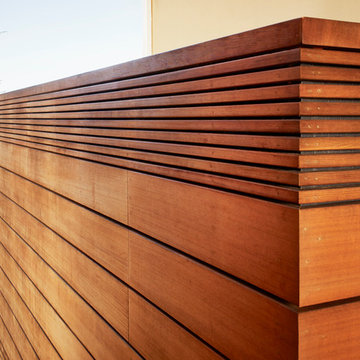
A fire-rated privacy wall is covered in cedar slats of varied sizes. James Carriere Photography
Idées déco pour une grande terrasse arrière contemporaine avec aucune couverture.
Idées déco pour une grande terrasse arrière contemporaine avec aucune couverture.
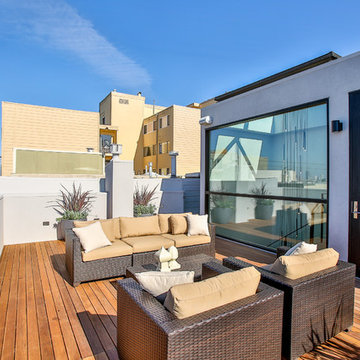
Cal Cade Construction
Aménagement d'un toit terrasse moderne de taille moyenne avec aucune couverture.
Aménagement d'un toit terrasse moderne de taille moyenne avec aucune couverture.
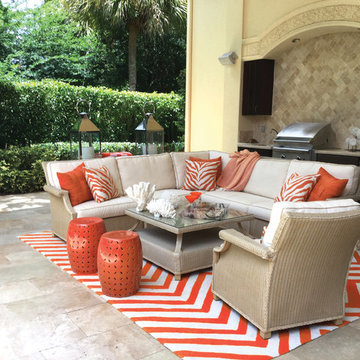
Paradise in Palm Beach. Beautiful accent colors of orange. Even orange orchids on the trees! Grab your margarita, and enjoy this tropical paradise. Coral zebra print pillows match the chevron carpet and the ottomans.
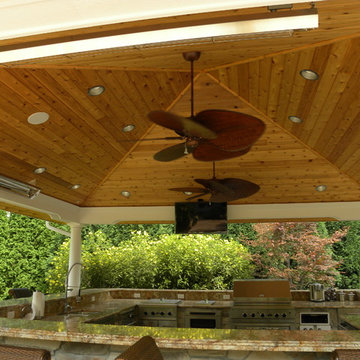
Enjoy entertaining your guests while watching the big game-OUTSIDE!
Idées déco pour une très grande terrasse arrière classique avec une cuisine d'été et un gazebo ou pavillon.
Idées déco pour une très grande terrasse arrière classique avec une cuisine d'été et un gazebo ou pavillon.
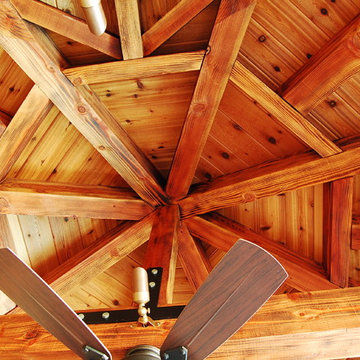
Exemple d'une grande terrasse arrière chic avec un foyer extérieur, une dalle de béton et une pergola.
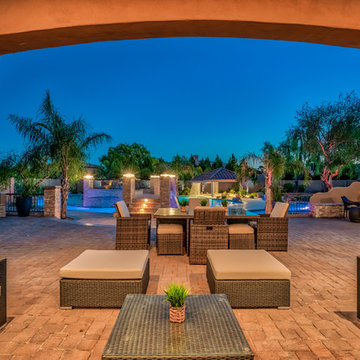
Yvette Craddock Designs, Interior Design
Craig Root Photography
Inspiration pour une très grande terrasse arrière minimaliste avec des pavés en brique et une extension de toiture.
Inspiration pour une très grande terrasse arrière minimaliste avec des pavés en brique et une extension de toiture.
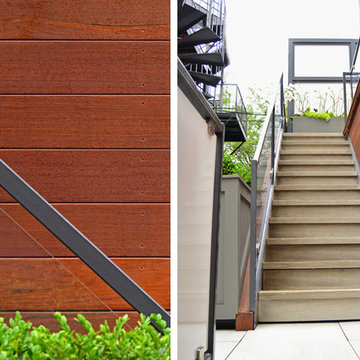
Réalisation d'une grande terrasse design avec une cour, du carrelage et un gazebo ou pavillon.
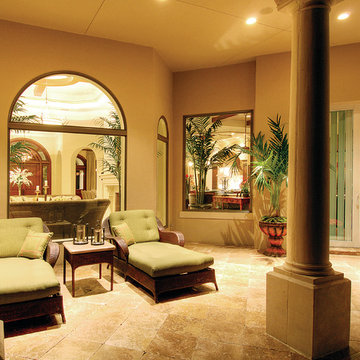
The Sater Design Collection's luxury, Mediterranean home plan "Prima Porta" (Plan #6955). saterdesign.com
Inspiration pour une très grande terrasse arrière méditerranéenne avec un point d'eau, des pavés en pierre naturelle et une extension de toiture.
Inspiration pour une très grande terrasse arrière méditerranéenne avec un point d'eau, des pavés en pierre naturelle et une extension de toiture.
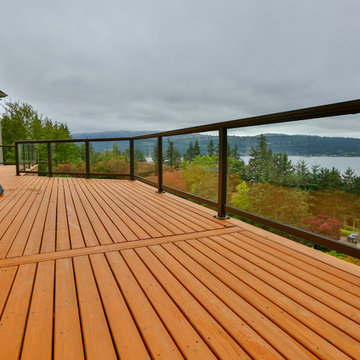
Second level cedar deck with aluminum railing and beautiful landscaping. This project has an under deck ceiling under a portion of the deck to keep it dry year-round. This project also includes a fire pit and hot tub.
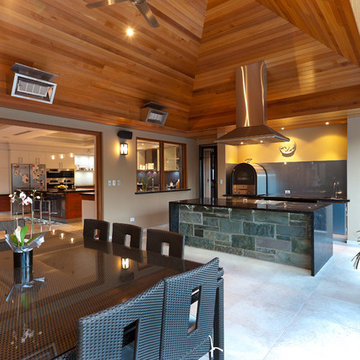
Cette photo montre une grande terrasse arrière chic avec une cuisine d'été, des pavés en pierre naturelle et une extension de toiture.
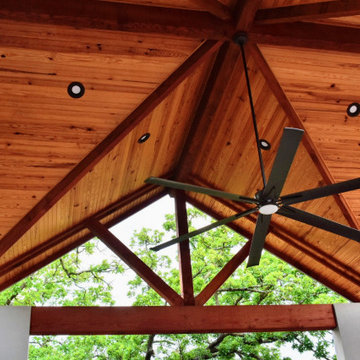
Outdoor living freestanding patio structure. Tongue-and-Groove finished ceiling with recessed lighting.
Cette image montre une terrasse arrière traditionnelle avec une cuisine d'été et un gazebo ou pavillon.
Cette image montre une terrasse arrière traditionnelle avec une cuisine d'été et un gazebo ou pavillon.
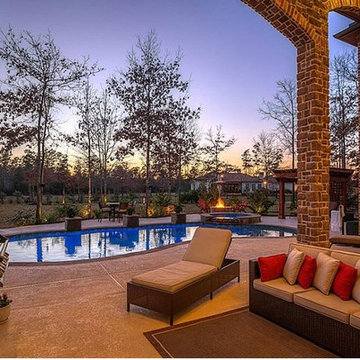
Cette photo montre une terrasse arrière méditerranéenne de taille moyenne avec une cuisine d'été et un auvent.
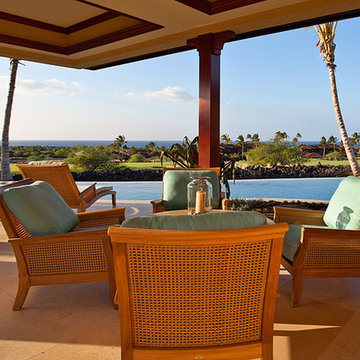
Idée de décoration pour une très grande terrasse arrière marine avec un point d'eau, des pavés en pierre naturelle et une extension de toiture.
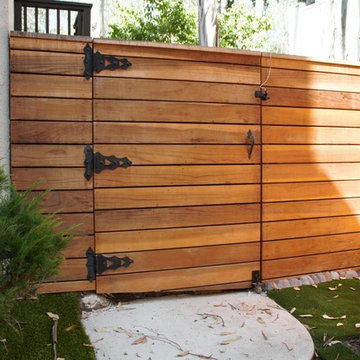
Cette image montre une grande terrasse arrière craftsman avec un foyer extérieur et aucune couverture.
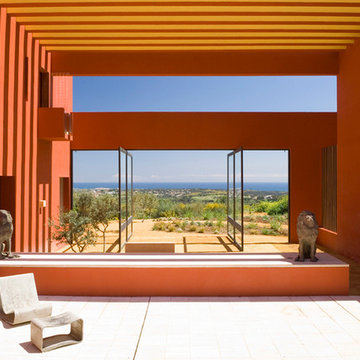
Andreas von Einsiedel
Réalisation d'une très grande terrasse tradition avec une cour, des pavés en pierre naturelle et une pergola.
Réalisation d'une très grande terrasse tradition avec une cour, des pavés en pierre naturelle et une pergola.
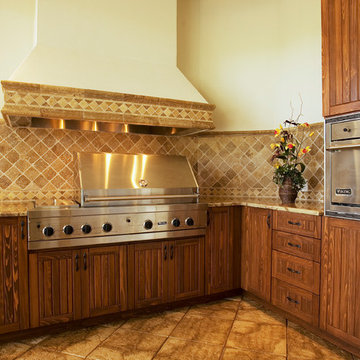
Challenge
As part-time residents of this Bonita Springs home, our clients were looking to update their outdoor entertainment area. They also planned to be away for the summer during the remodel and needed their renovation project to be finished prior to their return for the winter.
Their needs included:
Changing the color pallet to a monochromatic scheme, removing the yellow brick pavers, adding an outdoor kitchen area, adding an outdoor fireplace, resurfacing the pool and updating the tile, installing a new screen enclosure, and creating privacy from the neighbors, particularly the main sitting areas, pool and outdoor kitchen.
Although there was already a 1,221 sq. ft. lanai under the roof, it lacked functionality needed by the homeowners. Most of its amenities were located at one end of the lanai, and lacked privacy that the homeowners valued.
Solution
The final project design required two additions to the lanai area adding an accumulative 265 sq. ft. to the existing space expanding their sitting area and accommodating a much-needed outdoor kitchen. The new additions also needed to blend with the home’s existing style.
Addition #1—Sitting Area:
The first addition added approximately 145 sq. ft. to the end of the lanai. This allowed Progressive Design Build to tie into the existing gable room for the new space and create privacy from the neighbors.
Addition #2—Outdoor Kitchen:
The second addition was a bump out that added approximately 120 sq. ft. to the end of the house close to the interior kitchen. This allowed the client to add an outdoor over and 52” Viking grill (with a side burner) to their outdoor living space. Other amenities included a new sink and under counter fridge, granite countertops, tumbled stone stile and Cypress cabinetry, custom-fabricated with marine grade plywood boxes and marine grade finishes to withstand moisture, common in the Bonita Bay community.
Special attention was given to the preparation area on either side of the stove, the landing area next to the oven and the serving counter behind the bar. Bar seating was added to the outdoor kitchen, allowing guests to visit with the cook comfortably and easily.
Brick Pavers
During the design phase, we discovered that the original brick pavers were set in sand, with no concrete pad below. Consequently, the retaining wall and several pavers were starting to fail, caused by the shifting sands. To remedy the problem, we installed a new concrete deck and laid new nonslip pavers on top of the deck—ideal for wet area applications.
Pool Renovations
To dramatically improve the enjoyment and ambiance of their pool, Progressive Design Build completely re-plumbed it, putting in additional lighting and new water features. New decorative pool tile, coping, and a paver deck were also installed around the pool. The pool finish chosen by our clients was a nice tropical blue color.
Screen Enclosure
A new screen enclosure was installed in compliance with new local building codes, making it more stable and solid than the existing one. The color change from white to bronze coordinated well with the homeowners’ new color scheme; and the location of the service door and stairs provided convenient access to the new pool equipment.
Results
This project was completed on time and within budget before these homeowners returned for their winter holiday. They were thrilled with the weekly communication, which included two-way phone calls and email photo sharing. They always knew where their project was in the construction process and what was happening at all times—providing security and peace of mind.
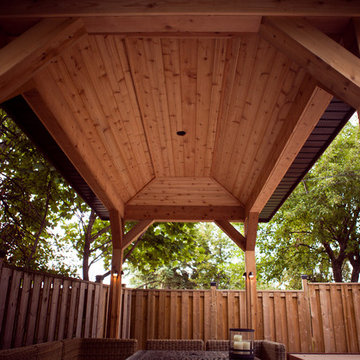
Designed by Benjamin Shelley of Paradisaic Creative Decks
Réalisation d'une grande terrasse arrière design avec un point d'eau et une pergola.
Réalisation d'une grande terrasse arrière design avec un point d'eau et une pergola.
Idées déco de terrasses de couleur bois
4
