Idées déco de terrasses de taille moyenne avec des pavés en béton
Trier par :
Budget
Trier par:Populaires du jour
201 - 220 sur 12 591 photos
1 sur 3
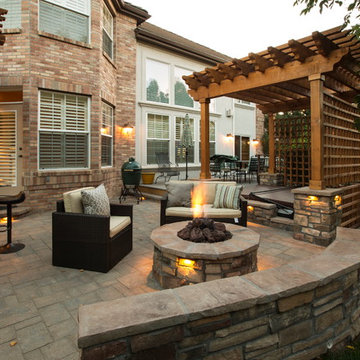
Idée de décoration pour une terrasse arrière chalet de taille moyenne avec un foyer extérieur, des pavés en béton et une pergola.
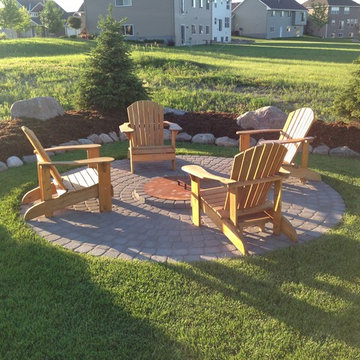
Réalisation d'une terrasse arrière de taille moyenne avec un foyer extérieur et des pavés en béton.
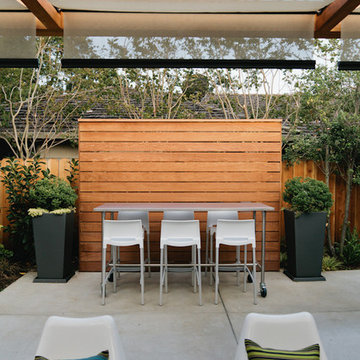
Meg Messina Photography
Réalisation d'une terrasse design de taille moyenne avec des pavés en béton.
Réalisation d'une terrasse design de taille moyenne avec des pavés en béton.
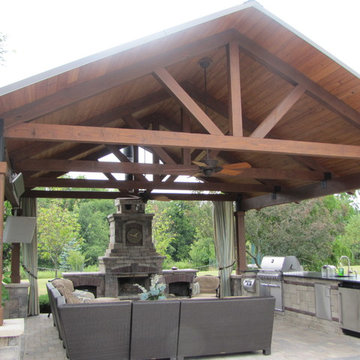
Exemple d'une terrasse arrière chic de taille moyenne avec des pavés en béton et un gazebo ou pavillon.
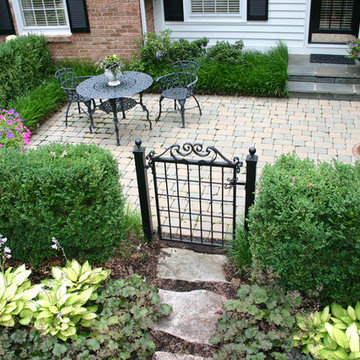
The goal of this project was to provide a lush and vast garden for the new owners of this recently remodeled brick Georgian. Located in Wheaton this acre plus property is surrounded by beautiful Oaks.
Preserving the Oaks became a particular challenge with the ample front walk and generous entertaining spaces the client desired. Under most of the Oaks the turf was in very poor condition, and most of the property was covered with undesirable overgrown underbrush such as Garlic Mustard weed and Buckthorn.
With a recently completed addition, the garages were pushed farther from the front door leaving a large distance between the drive and entry to the home. This prompted the addition of a secondary door off the kitchen. A meandering walk curves past the secondary entry and leads guests through the front garden to the main entry. Off the secondary door a “kitchen patio” complete with a custom gate and Green Mountain Boxwood hedge give the clients a quaint space to enjoy a morning cup of joe.
Stepping stone pathways lead around the home and weave through multiple pocket gardens within the vast backyard. The paths extend deep into the property leading to individual and unique gardens with a variety of plantings that are tied together with rustic stonewalls and sinuous turf areas.
Closer to the home a large paver patio opens up to the backyard gardens. New stoops were constructed and existing stoops were covered in bluestone and mortared stonewalls were added, complimenting the classic Georgian architecture.
The completed project accomplished all the goals of creating a lush and vast garden that fit the remodeled home and lifestyle of its new owners. Through careful planning, all mature Oaks were preserved, undesirables removed and numerous new plantings along with detailed stonework helped to define the new landscape.
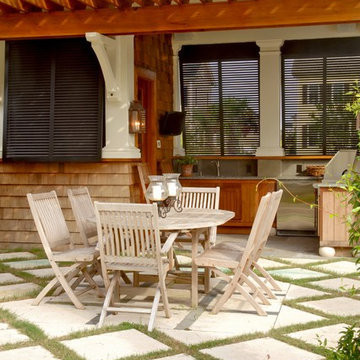
Tripp Smith
Cette image montre une terrasse arrière marine de taille moyenne avec une cuisine d'été, une pergola et des pavés en béton.
Cette image montre une terrasse arrière marine de taille moyenne avec une cuisine d'été, une pergola et des pavés en béton.
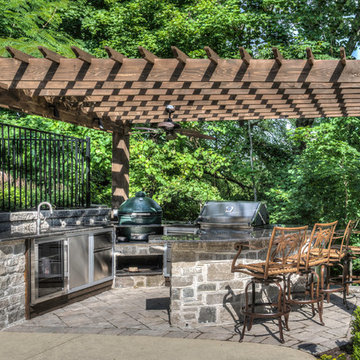
This Chesterfield outdoor kitchen sits poolside under a stained pergola. The cooking and seating area has beautiful stonework, a granite counter top, and built-in sink, refrigerator, storage, gas grill and Big Green Egg. The pergola offers a bit of shade and highlights the area. Photo by Gordon Kummer.
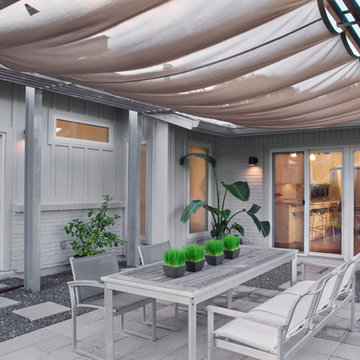
We added on this wonderful master bedroom wing to the side of the existing steel and concrete patio area.
Remodel by Paula Ables Interiors
Builder: Foursquare Builders
Photographer: Coles Hairston
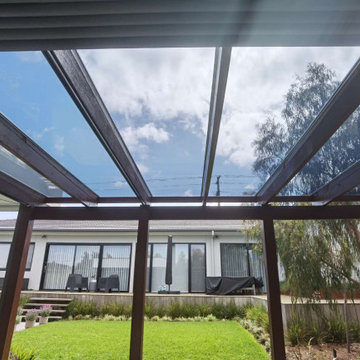
Supplier of polycarbonate sheets, roofing systems made of polycarbonate, and installation services for pergolas and verandas.
Aménagement d'une terrasse arrière moderne de taille moyenne avec une cuisine d'été, des pavés en béton et une pergola.
Aménagement d'une terrasse arrière moderne de taille moyenne avec une cuisine d'été, des pavés en béton et une pergola.
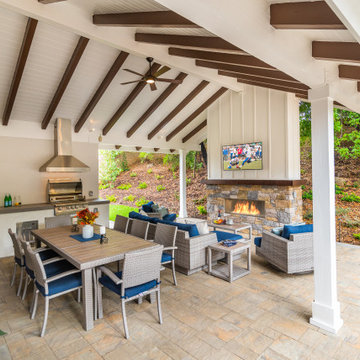
This home had an existing pool that badly needed to be remodeled along with needing a space to entertain while protected from the outdoor elements. The pool was remodeled by integrating a new custom spa with water feature, updating all of the materials & finishes around the pool, and changing the entry into the pool with a new baja shelf. A large California room patio cover integrates a fireplace, outdoor kitchen with dining area, and lounge area for conversating, relaxing, and watching TV. A putting green was incorporated on the side yard as a bonus feature for increased entertainment.
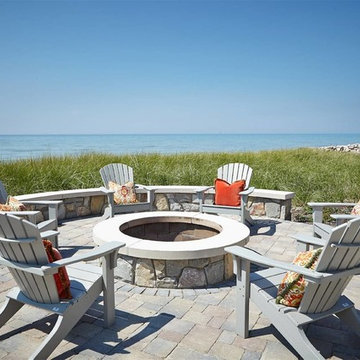
Go to www.GAMBRICK.com or call 732.892.1386 for additional information.
Idées déco pour une terrasse arrière bord de mer de taille moyenne avec un foyer extérieur, des pavés en béton et aucune couverture.
Idées déco pour une terrasse arrière bord de mer de taille moyenne avec un foyer extérieur, des pavés en béton et aucune couverture.
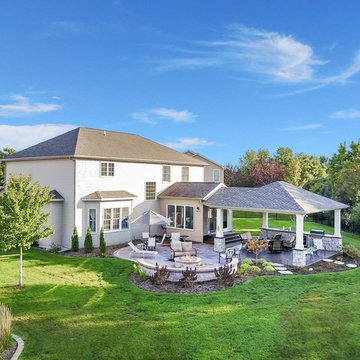
Covered Patio with Built in Grill and Fire Pit
Exemple d'une terrasse arrière chic de taille moyenne avec un foyer extérieur, des pavés en béton et une extension de toiture.
Exemple d'une terrasse arrière chic de taille moyenne avec un foyer extérieur, des pavés en béton et une extension de toiture.
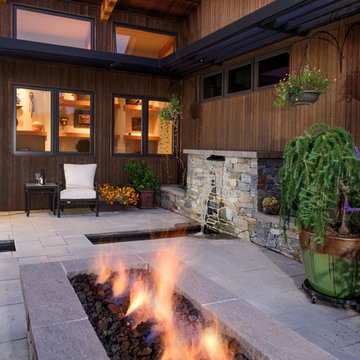
Christian Heeb
Idée de décoration pour une terrasse chalet de taille moyenne avec un point d'eau, une cour, des pavés en béton et une extension de toiture.
Idée de décoration pour une terrasse chalet de taille moyenne avec un point d'eau, une cour, des pavés en béton et une extension de toiture.
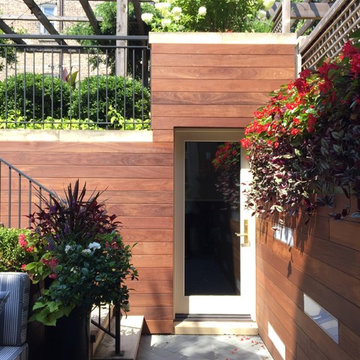
Topiarius
Inspiration pour une terrasse craftsman de taille moyenne avec une cuisine d'été, une cour, des pavés en béton et une pergola.
Inspiration pour une terrasse craftsman de taille moyenne avec une cuisine d'été, une cour, des pavés en béton et une pergola.
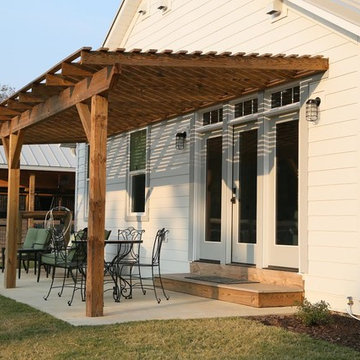
Inspiration pour une terrasse arrière traditionnelle de taille moyenne avec des pavés en béton et une pergola.
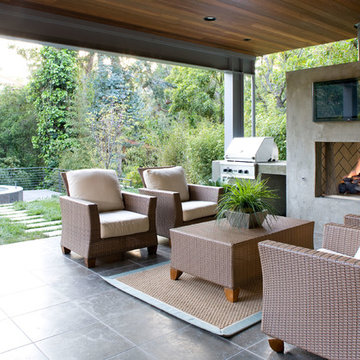
Cette image montre une terrasse arrière design de taille moyenne avec un foyer extérieur, des pavés en béton et une extension de toiture.
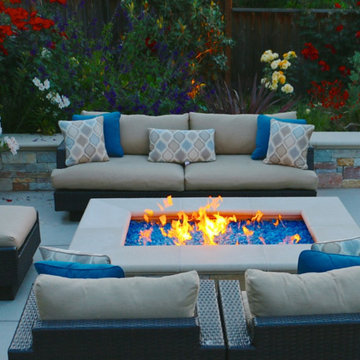
Cette photo montre une terrasse arrière moderne de taille moyenne avec un foyer extérieur, des pavés en béton et aucune couverture.
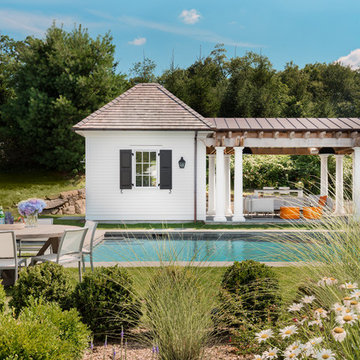
Pool pavillion
Aménagement d'une terrasse arrière classique de taille moyenne avec des pavés en béton et une pergola.
Aménagement d'une terrasse arrière classique de taille moyenne avec des pavés en béton et une pergola.
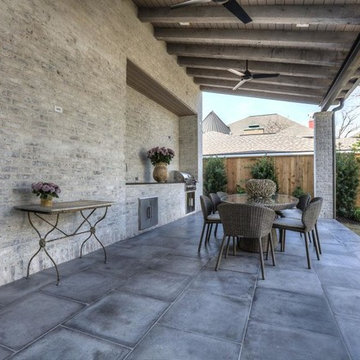
Inspiration pour une terrasse arrière traditionnelle de taille moyenne avec une cuisine d'été, des pavés en béton et une extension de toiture.
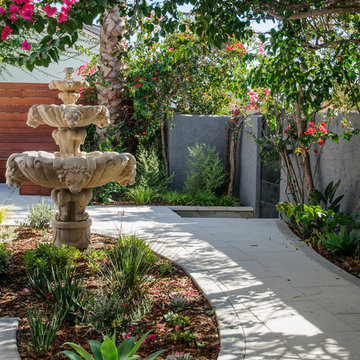
Poured concrete curb creates a clean edge for the contemporary look of the 18"x24" concrete pavers. Repurposing this fountain gave a grand focal point to the new Guest House entrance.
Photo credit - Allen Haren
Idées déco de terrasses de taille moyenne avec des pavés en béton
11