Idées déco de terrasses de taille moyenne avec un garde-corps en verre
Trier par :
Budget
Trier par:Populaires du jour
61 - 80 sur 287 photos
1 sur 3
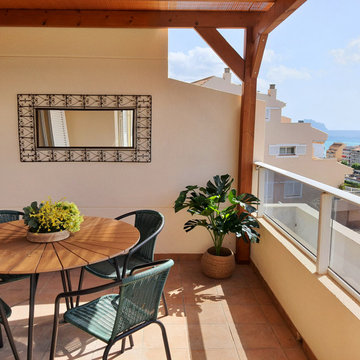
Terraza con pérgola de madera tratada y cubierta de bambú artificial resistente a la intemperie. Mobiliario de exterior y espejo vintage
Cette photo montre une terrasse au premier étage méditerranéenne de taille moyenne avec une pergola et un garde-corps en verre.
Cette photo montre une terrasse au premier étage méditerranéenne de taille moyenne avec une pergola et un garde-corps en verre.
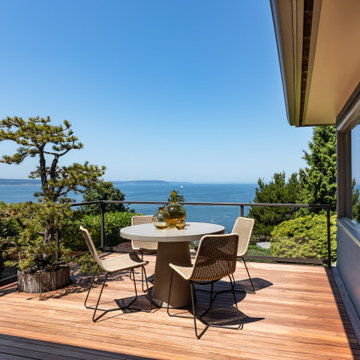
Idées déco pour une terrasse arrière et au premier étage moderne de taille moyenne avec aucune couverture et un garde-corps en verre.
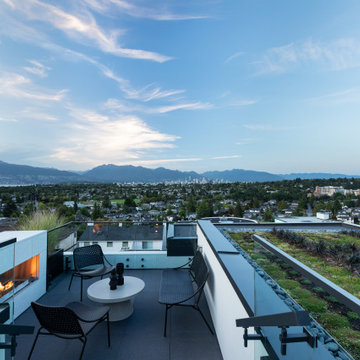
Aménagement d'un toit terrasse sur le toit contemporain de taille moyenne avec une cheminée, aucune couverture et un garde-corps en verre.
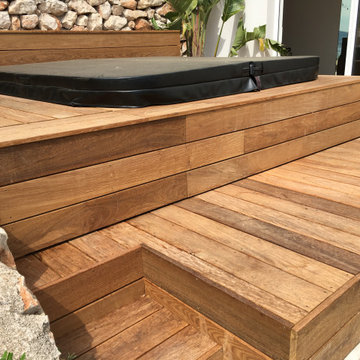
Revêtement de spa et terrasse en bois ipé.
Un projet de terrasse bois ? N'hésitez pas à nous contacter, nous nous ferons un plaisir de vous accompagner.
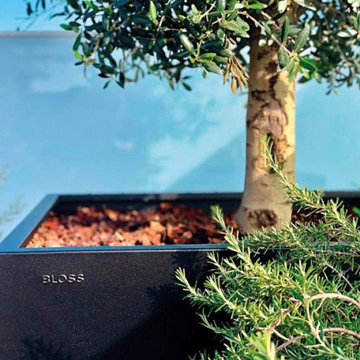
Un terrazzo contemporaneo interpretato con fioriere di Bloss di colore nero, molto eleganti che contrastano con il vetro. La selezione delle piante mediterranee con un bell'ulivo nell'angolo, hanno completato l'allestimento!
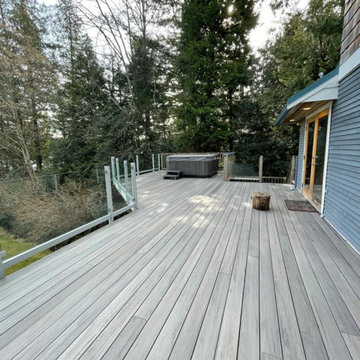
A complete deck renovation gives you a new, stylish look and increased usability for your outdoor space.
Réalisation d'une terrasse design de taille moyenne avec une cour, aucune couverture et un garde-corps en verre.
Réalisation d'une terrasse design de taille moyenne avec une cour, aucune couverture et un garde-corps en verre.
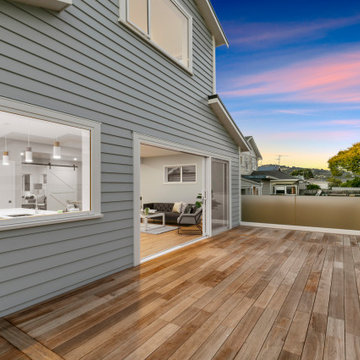
Cette photo montre une terrasse arrière et au rez-de-chaussée montagne de taille moyenne avec un garde-corps en verre.
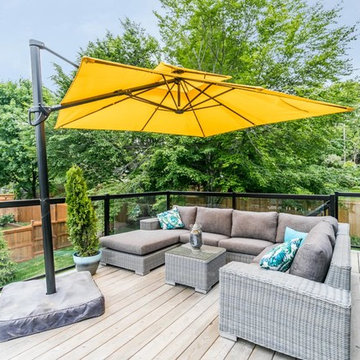
This lot had great potential for a fully finished walkout basement, which is exactly what the clients and their 4 children needed. The home now features 2 games rooms, a large great room, and a fantastic kitchen, all overlooking Lake Simcoe.
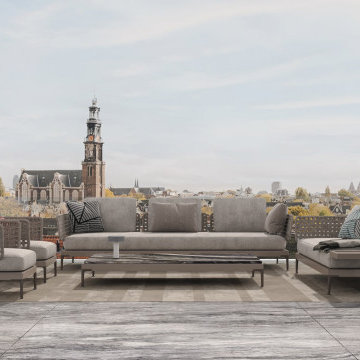
Discover Our Transformation of a Historic Gem in Amsterdam Oud-Zuid!
We are thrilled to unveil our latest project in Amsterdam Oud-Zuid - a timeless treasure originally designed in 1890 by the renowned architect, Jacob Klinkhamer. Embracing the rich history of this distinguished house, we have transformed it into a welcoming and contemporary home, meticulously tailored to suit the needs of its new family.
Preserving the heritage and beauty of the street façade, which holds a protected municipal monument status, we ensured that only minor adjustments were made to maintain its historical charm. However, behind the elegant exterior, a comprehensive interior renovation and structural overhaul awaited.
From deepening the basement floor to introducing an elevator shaft, we left no stone unturned in reimagining this space for modern living. Every aspect of the layout was thoughtfully rearranged to maximize functionality and create a seamless flow between the rooms. The result? A harmonious blend of classic and contemporary design, reflecting the spirit of the past while embracing the comforts of today.
The crowning jewel of this project is the addition of a stunning modern roof terrace, providing breathtaking views of the city skyline and the perfect spot for relaxation and entertainment.
We invite you to explore the transformation of this historic gem on our website. Witness the marriage of old-world charm with modern elegance, and see how we transformed a house into a cherished home.
Visit our website to learn more: https://www.storm-architects.com/projects/klinkhamer-huis
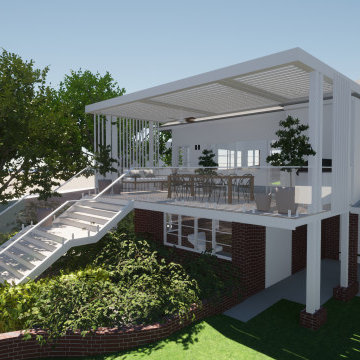
Exemple d'une terrasse arrière tendance de taille moyenne avec une cuisine d'été, une pergola et un garde-corps en verre.
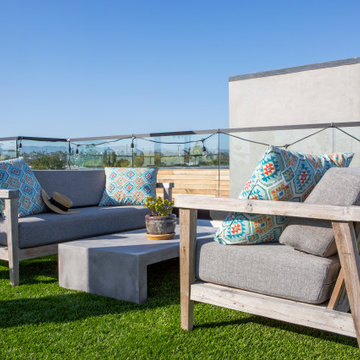
Indoor Outdoor living at it's finest! Rooftop Outdoor Dining Area, Lounge and Fire Pit area. Complete with dining table for 8, glass railing to expand the incredible views of the city.
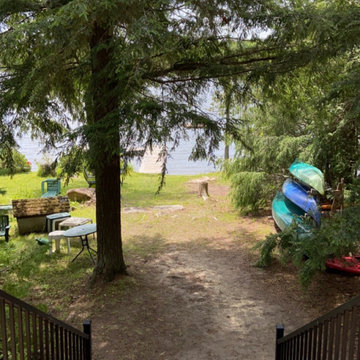
Deckorators ALX Contemporary railing and Invisirail glass railing.
Exemple d'une terrasse de taille moyenne avec un garde-corps en verre.
Exemple d'une terrasse de taille moyenne avec un garde-corps en verre.
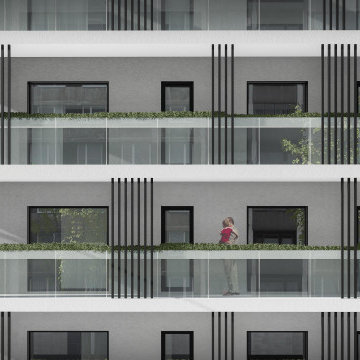
Una fachada de estilo moderno que contrasta colores blancos, grises y negros. Barandillas de vidrio, celosías separadoras en negro o plantas de decoración.
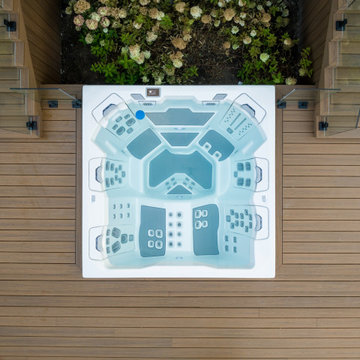
The landing below the backyard walkout stairs is a convenient spot for the six-person spa. The sleek lines of the 7’ x 7’ Bullfrog STIL 7 model catch your eye, but it’s the functionality of the interchangeable JetPak modules that creates the exceptional spa experience.
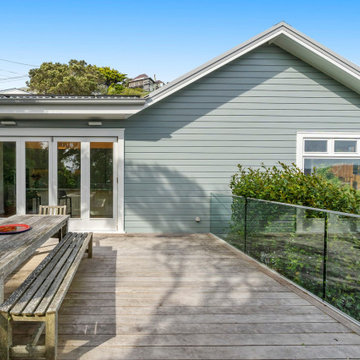
A tired, damp 1920s Wellington bungalow, soon became
an extensive makeover into an entertainer’s modern, high-performance dream, as well as adding a 40m² extension.
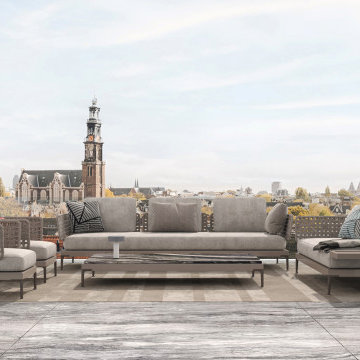
Ontdek onze transformatie van een historisch juweeltje in Amsterdam Oud-Zuid!
We zijn verheugd om ons nieuwste project in Amsterdam Oud-Zuid te onthullen - een tijdloze schat, oorspronkelijk ontworpen in 1890 door de beroemde architect Jacob Klinkhamer. We omarmen de rijke geschiedenis van dit vooraanstaande huis en hebben het omgetoverd tot een gastvrije en eigentijdse woning, zorgvuldig afgestemd op de behoeften van zijn nieuwe gezin.
Met behoud van het erfgoed en de schoonheid van de straatgevel, die de status van beschermd gemeentelijk monument heeft, hebben we ervoor gezorgd dat er slechts kleine aanpassingen werden doorgevoerd om de historische charme te behouden. Achter de elegante buitenkant wachtte echter een uitgebreide renovatie van het interieur en een structurele revisie.
Van het verdiepen van de keldervloer tot het introduceren van een liftschacht, we hebben geen middel onbeproefd gelaten bij het opnieuw vormgeven van deze ruimte voor het moderne leven. Elk aspect van de indeling is zorgvuldig herschikt om de functionaliteit te maximaliseren en een naadloze stroom tussen de kamers te creëren. Het resultaat? Een harmonieuze mix van klassiek en eigentijds design, die de geest van het verleden weerspiegelt en het comfort van vandaag omarmt.
Het kroonjuweel van dit project is de toevoeging van een prachtig modern dakterras, dat een adembenemend uitzicht op de skyline van de stad biedt en de perfecte plek is voor ontspanning en entertainment.
Wij nodigen u uit om de transformatie van dit historische juweeltje op onze website te ontdekken. Wees getuige van het huwelijk tussen ouderwetse charme en moderne elegantie, en zie hoe we een huis hebben getransformeerd in een geliefd thuis.
Bezoek onze website voor meer informatie: https://www.storm-architects.com/nl/projecten/klinkhamer-huis
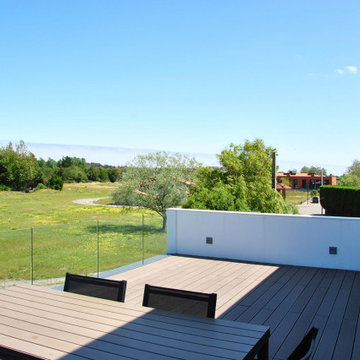
El edificio alberga apartamentos de alquiler vacacional, así como un negocio de escuela de surf en planta semisótano. Implantado sobre una finca de desnivel acusado y de gran aprovechamiento urbanístico, el edificio suaviza su potente volumetría escalonándose de manera armónica con el terreno, generando de ésta forma un espacio extra para los usuarios en forma de terrazas y bancales. Materiales económicos y una máxima optimización del espacio sin renunciar por ello a un grado elevado de diseño.
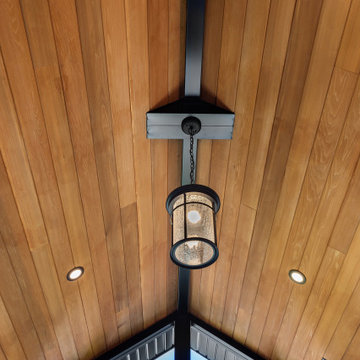
Our clients wanted to create a backyard area to hang out and entertain with some privacy and protection from the elements. The initial vision was to simply build a large roof over one side of the existing deck while providing a little privacy. It was important to them to carefully integrate the new covered deck roofline into the existing home so that it looked it was there from day one. We had our partners at Draw Design help us with the initial drawings.
As work progressed, the scope of the project morphed into something more significant. Check out the outdoor built-in barbecue and seating area complete with custom cabinets, granite countertops, and beautiful outdoor gas fireplace. Stone pillars and black metal capping completed the look giving the structure a mountain resort feel. Extensive use of red cedar finished off the high ceilings and privacy screen. Landscaping and a new hot tub were added afterwards. The end result is truly jaw-dropping!
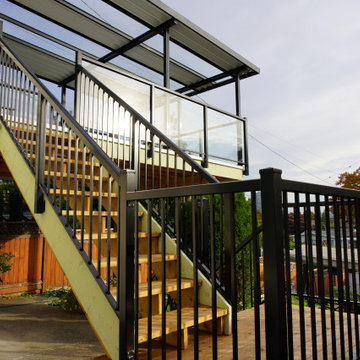
Perfect for entertaining, this backyard raised Duradek sundeck is useful year round thanks to it's patio cover and privacy wall. Perfect for BBQs, parties, intimate gatherings or some quality alone time rain or shine.
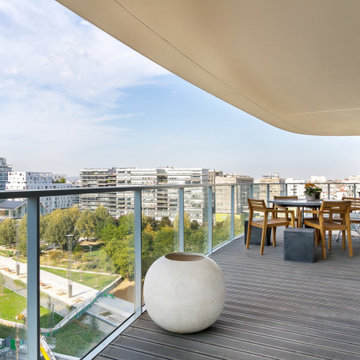
Cet appartement dispose d'une large terrasse filante très agréable, avec vue dégagée. Un coin repas vient agrémenter cet espace extérieur en offrant une vue sur Montmartre et sur le parc Martin Luther King situé en contrebas.
Idées déco de terrasses de taille moyenne avec un garde-corps en verre
4