Idées déco de terrasses de taille moyenne
Trier par :
Budget
Trier par:Populaires du jour
41 - 60 sur 28 594 photos
1 sur 3
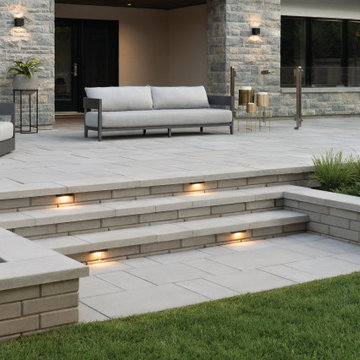
This backyard landscaping project consist of multiple of our modern collections!
Modern grey retaining wall: The smooth look of the Raffinato collection brings modern elegance to your tailored spaces. This contemporary double-sided retaining wall is offered in an array of modern colours.
Discover the Raffinato retaining wall: https://www.techo-bloc.com/shop/walls/raffinato-smooth/
Modern grey stone steps: The sleek, polished look of the Raffinato stone step is a more elegant and refined alternative to modern and very linear concrete steps. Offered in three modern colors, these stone steps are a welcomed addition to your next outdoor step project!
Discover our Raffinato stone steps here: https://www.techo-bloc.com/shop/steps/raffinato-step/
Modern grey floor pavers: A modern paver available in over 50 scale and color combinations, Industria is a popular choice amongst architects designing urban spaces. This paver's de-icing salt resistance and 100mm height makes it a reliable option for industrial, commercial and institutional applications.
Discover the Industria paver here: https://www.techo-bloc.com/shop/pavers/industria-smooth-paver/
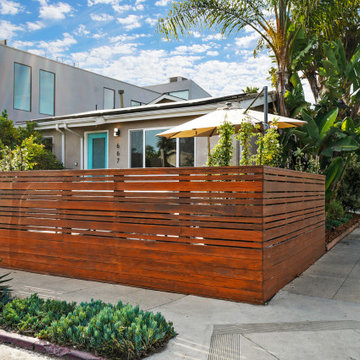
Updating of this Venice Beach bungalow home was a real treat. Timing was everything here since it was supposed to go on the market in 30day. (It took us 35days in total for a complete remodel).
The corner lot has a great front "beach bum" deck that was completely refinished and fenced for semi-private feel.
The entire house received a good refreshing paint including a new accent wall in the living room.
The kitchen was completely redo in a Modern vibe meets classical farmhouse with the labyrinth backsplash and reclaimed wood floating shelves.
Notice also the rugged concrete look quartz countertop.
A small new powder room was created from an old closet space, funky street art walls tiles and the gold fixtures with a blue vanity once again are a perfect example of modern meets farmhouse.
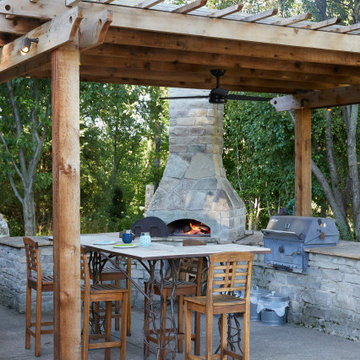
Farmhouse remodel after house fire. This home was over 100+ years old and was recently lost in a house fire which required a pool, patio, and surrounding gardens to be remodeled.
This was an existing outdoor kitchen and pizza over the homeowners installed about 15 years ago. The pizza over was leaking and needed a chimney extension. We also enclosed the top of the pergola so it was still usable when raining.
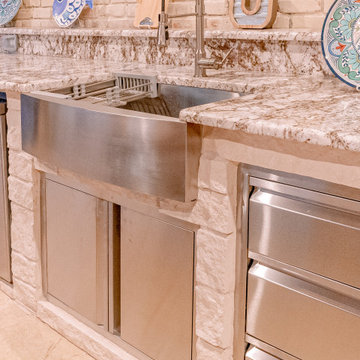
The owners planned on entertaining, so the farmhouse sink with pull-down faucet, ice bin and outdoor fridge gave them exactly what they wanted.
Stephen Murphy
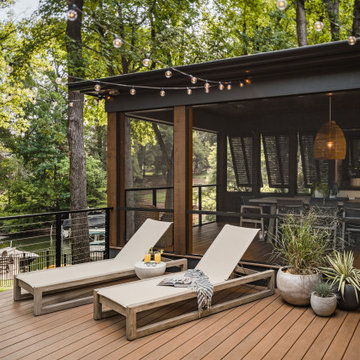
The outdoor sundeck leads off of the indoor living room and is centered between the outdoor dining room and outdoor living room. The 3 distinct spaces all serve a purpose and all flow together and from the inside. String lights hung over this space bring a fun and festive air to the back deck.

Réalisation d'un toit terrasse sur le toit design de taille moyenne avec une pergola et un garde-corps en métal.
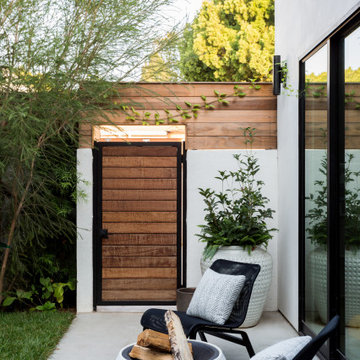
Backyard Deck Design
Idées déco pour une terrasse arrière contemporaine de taille moyenne avec un foyer extérieur et une pergola.
Idées déco pour une terrasse arrière contemporaine de taille moyenne avec un foyer extérieur et une pergola.
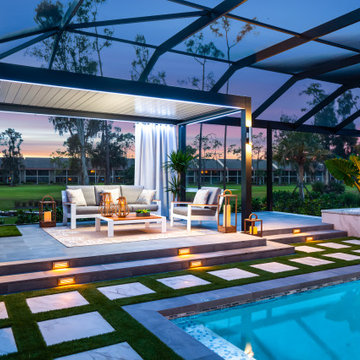
A 1980's pool and lanai were transformed into a lush resort like oasis. The rounded pool corners were squared off with added shallow lounging areas and LED bubblers. A louvered pergola creates another area to lounge and cook while being protected from the elements. Finally, the cedar wood screen hides a raised hot tub and makes a great secluded spot to relax after a busy day.

Our products feature pivoting louvers that can be easily activated using a smartphone, to block out the sun or allow for air flow. The louvers will also close on their own when rain is detected, or open automatically during wind storms. The sturdy pergolas are made of extruded aluminum, with a powder coating in a variety of colors, which make it easy to coordinate the structures with the design of the home. With added lights and fans, it’s easier than ever to entertain outdoors.
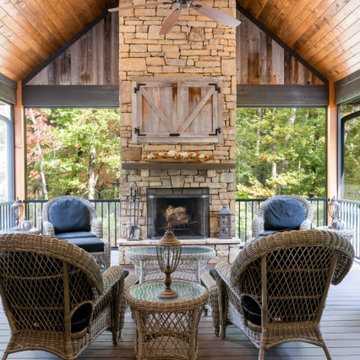
Outdoor entertaining space with stone fireplace.
Cette photo montre une terrasse arrière et au rez-de-chaussée montagne de taille moyenne avec une cheminée, une extension de toiture et un garde-corps en métal.
Cette photo montre une terrasse arrière et au rez-de-chaussée montagne de taille moyenne avec une cheminée, une extension de toiture et un garde-corps en métal.
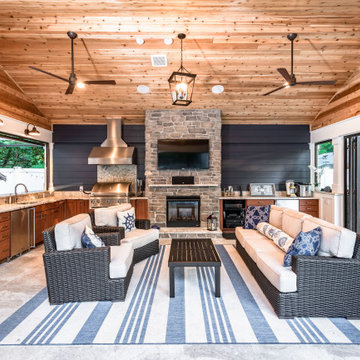
A new pool house structure for a young family, featuring a space for family gatherings and entertaining. The highlight of the structure is the featured 2 sliding glass walls, which opens the structure directly to the adjacent pool deck. The space also features a fireplace, indoor kitchen, and bar seating with additional flip-up windows.
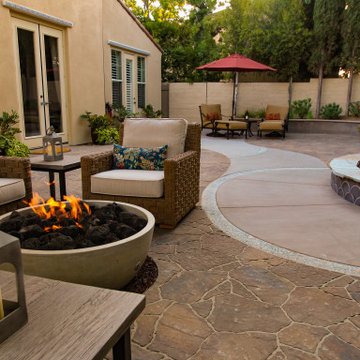
Upon acquiring the property, the homeowner faced a compact backyard dominated by a neglected lawn that offered little usability. The ambition was not only to enhance the outdoor space's utility but to inject it with vibrant aesthetics and dynamism through the hardscape. To bring this vision to life, we embraced a palette of colorful materials, choosing multicolored concrete, pavers, and tiles that introduce a playful yet sophisticated charm. Further creativity was applied in the design through the use of curvy lines that flow organically throughout the space, leading the eye and inviting movement. Beach rocks were thoughtfully embedded into decorative bands, adding a tactile and visual texture that complements the curvilinear approach. This strategic combination of color, texture, and form transformed the backyard into a visually stimulating and highly functional outdoor living area.
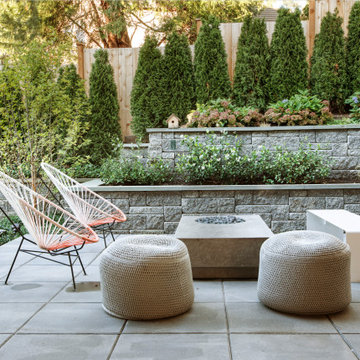
Inspiration pour une terrasse arrière design de taille moyenne avec aucune couverture et des pavés en béton.
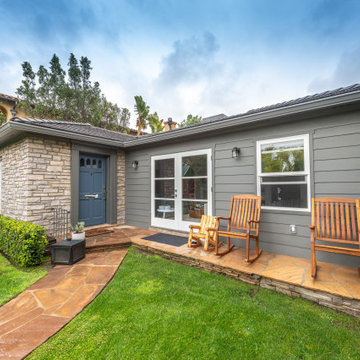
The front of the house maintains it's original 1949 California traditional yet modern look of stacked stone walls with wood siding, along with the addition of new french doors and windows.

Aménagement d'une terrasse arrière moderne de taille moyenne avec une cheminée et des pavés en pierre naturelle.
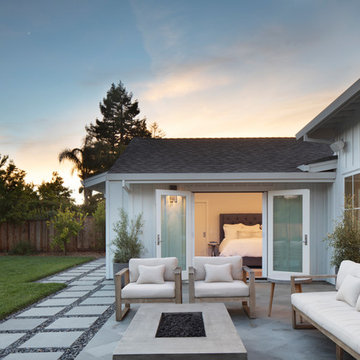
Exterior view of master bedroom addition with french doors to the exterior patio
Cette image montre une terrasse rustique de taille moyenne avec du carrelage et aucune couverture.
Cette image montre une terrasse rustique de taille moyenne avec du carrelage et aucune couverture.
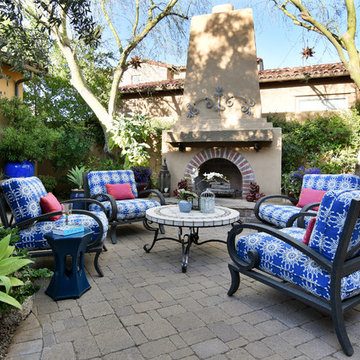
Cette image montre une terrasse arrière méditerranéenne de taille moyenne avec une cheminée, des pavés en pierre naturelle et aucune couverture.
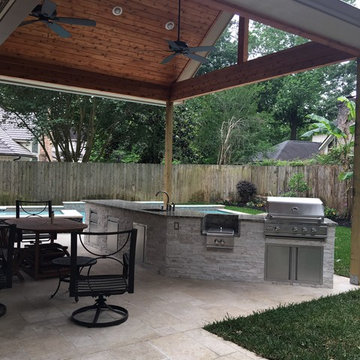
Inspiration pour une terrasse arrière traditionnelle de taille moyenne avec une cuisine d'été, du carrelage et un gazebo ou pavillon.
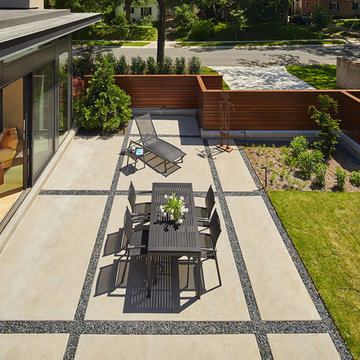
Aménagement d'une terrasse arrière contemporaine de taille moyenne avec une dalle de béton et aucune couverture.
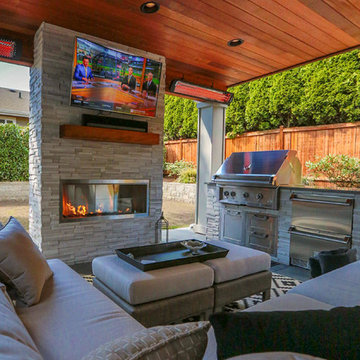
This project is a skillion style roof with an outdoor kitchen, entertainment, heaters, and gas fireplace! It has a super modern look with the white stone on the kitchen and fireplace that complements the house well.
Idées déco de terrasses de taille moyenne
3