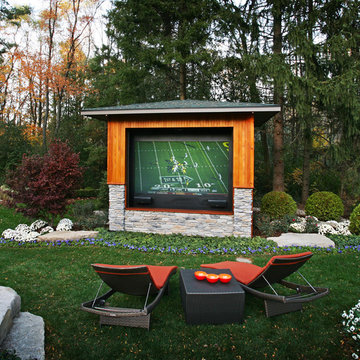Idées déco de terrasses éclectiques avec une cuisine d'été
Trier par :
Budget
Trier par:Populaires du jour
61 - 80 sur 576 photos
1 sur 3
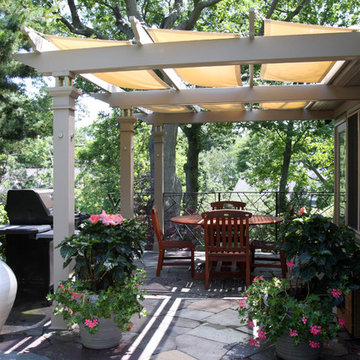
This beautiful patio is made more useful with the addition of a trellis with a retractable sun shade
Idées déco pour une terrasse arrière éclectique de taille moyenne avec une cuisine d'été, des pavés en pierre naturelle et un auvent.
Idées déco pour une terrasse arrière éclectique de taille moyenne avec une cuisine d'été, des pavés en pierre naturelle et un auvent.
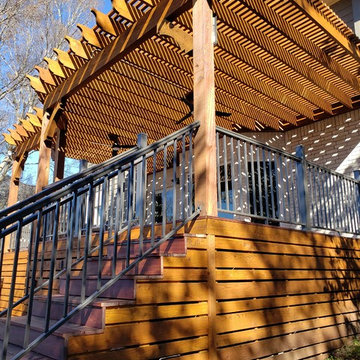
The pergola over the upper deck is built with cedar, and the skirting around the upper deck is cedar, too. For the skirting around the pool deck we used Hardieboard.
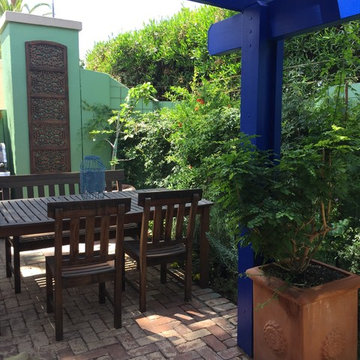
Moroccan oasis with copper fountain and trellis for vines. This is a double planted garden. In six months this garden wall will be completely covered in vines and the flower bed below will be thick with over grown flowering shrubs.
The garden includes a variety of organic fruit producing vines and trees for the homeowners to enjoy.
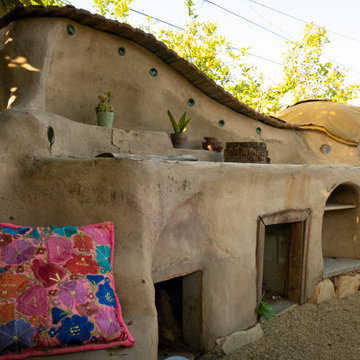
This very social couple were tying the knot and looking to create a space to host their friends and community, while also adding much needed living space to their 900 square foot cottage. The couple had a strong emphasis on growing edible and medicinal plants. With many friends from a community garden project they were involved in and years of learning about permaculture, they wanted to incorporate many of the elements that the permaculture movement advocates for.
We came up with a California native and edible garden that incorporates three composting systems, a gray water system, rain water harvesting, a cob pizza oven, and outdoor kitchen. A majority of the materials incorporated into the hardscape were found on site or salvaged within 20-mile of the property. The garden also had amenities like an outhouse and shower for guests they would put up in the converted garage.
Coming into this project there was and An old clawfoot bathtub on site was used as a worm composting bin, and for no other reason than the cuteness factor, the bath tub composter had to stay. Added to that was a compost tumbler, and last but not least we erected an outhouse with a composting toilet system (The Nature's Head Composting Toilet).
We developed a gray water system incorporating the water that came out of the washing machine and from the outdoor shower to help water bananas, gingers, and canailles. All the down spouts coming off the roof were sent into depressions in the front yard. The depressions were planted with carex grass, which can withstand, and even thrive on, submersion in water that rain events bring to the swaled-out area. Aesthetically, carex reads as a lawn space in keeping with the cottage feeling of the home.
As with any full-fledged permaculture garden, an element of natural building needed to be incorporated. So, the heart and hearth of the garden is a cob pizza oven going into an outdoor kitchen with a built-in bench. Cob is a natural building technique that involves sculpting a mixture of sand, soil, and straw around an internal structure. In this case, the internal structure is comprised of an old built-in brick incinerator, and rubble collected on site.
Besides using the collected rubble as a base for the cob structure, other salvaged elements comprise major features of the project: the front fence was reconstructed from the preexisting fence; a majority of the stone edging was created by stones found while clearing the landscape in preparation for construction; the arbor was constructed from old wash line poles found on site; broken bricks pulled from another project were mixed with concrete and cast into vegetable beds, creating durable insulated planters while reducing the amount of concrete used ( and they also just have a unique effect); pathways and patio areas were laid using concrete broken out of the driveway and previous pathways. (When a little more broken concrete was needed, we busted out an old pad at another project a few blocks away.)
Far from a perfectly polished garden, this landscape now serves as a lush and inviting space for my clients, their friends and family to gather and enjoy each other’s company. Days after construction was finished the couple hosted their wedding reception in the garden—everyone danced, drank and celebrated, christening the garden and the union!
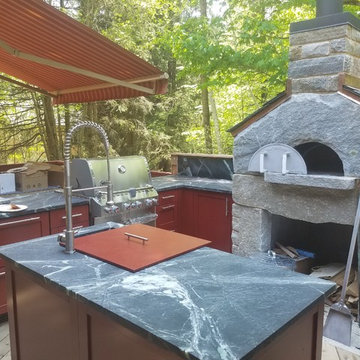
Diego Gutierrez
Idée de décoration pour une terrasse arrière bohème de taille moyenne avec une cuisine d'été et un auvent.
Idée de décoration pour une terrasse arrière bohème de taille moyenne avec une cuisine d'été et un auvent.
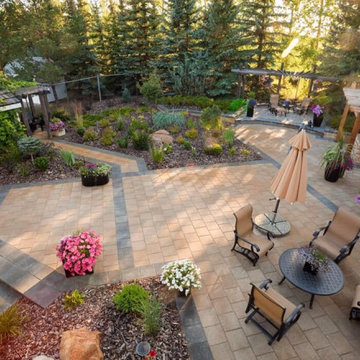
Idée de décoration pour une grande terrasse arrière bohème avec une cuisine d'été, des pavés en béton et une pergola.
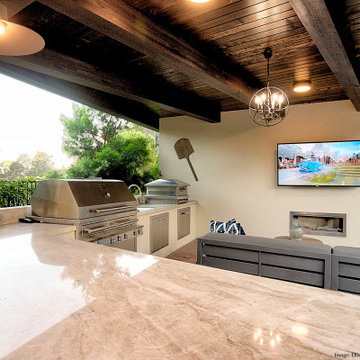
A new detached pavilion comprising an open outdoor kitchen and lounge area with fireplace and TV and a secluded 115 sf. enclosed cabana bath/changing room. Total roofed area is 411 sf.

Idée de décoration pour une grande terrasse arrière bohème avec une cuisine d'été, des pavés en béton et une pergola.
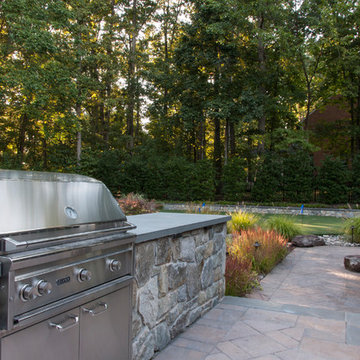
This outdoor living space includes; a rectangular swimming pool, putting green, and Hot Springs spa. The patio is Techo-Bloc Blu pavers with natural fieldstone walls. Landscaping and boulders complement the space and a wood burning fire pit serves as a focal point. A Fiberon Ipe spa deck, next to the outdoor grille station and buffet stone counter for entertaining and relaxing. Photo by: George Brown Photography
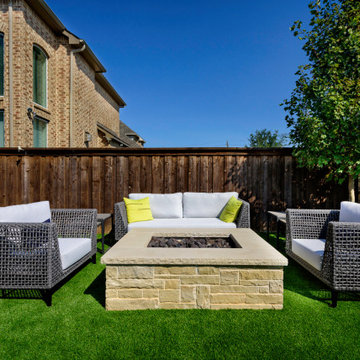
Idées déco pour une petite terrasse arrière éclectique avec une cuisine d'été, une dalle de béton et une extension de toiture.
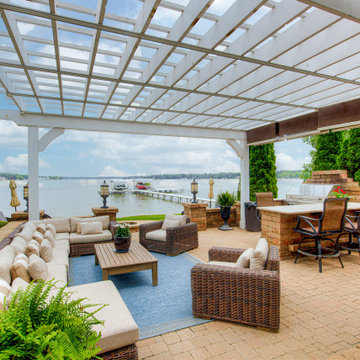
Every detail of this European villa-style home exudes a uniquely finished feel. Our design goals were to invoke a sense of travel while simultaneously cultivating a homely and inviting ambience. This project reflects our commitment to crafting spaces seamlessly blending luxury with functionality.
---
Project completed by Wendy Langston's Everything Home interior design firm, which serves Carmel, Zionsville, Fishers, Westfield, Noblesville, and Indianapolis.
For more about Everything Home, see here: https://everythinghomedesigns.com/
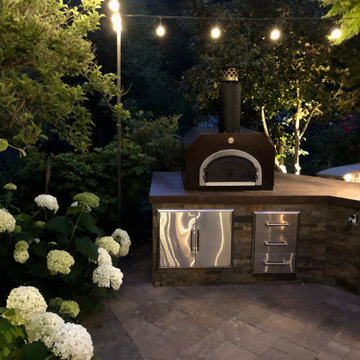
Chicago Brick Pizza Oven, Builtin Coyote Grill
Idées déco pour une terrasse arrière éclectique de taille moyenne avec une cuisine d'été et des pavés en béton.
Idées déco pour une terrasse arrière éclectique de taille moyenne avec une cuisine d'été et des pavés en béton.
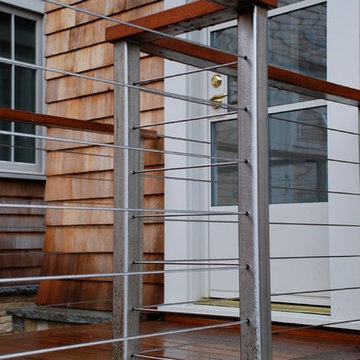
Hampton Fine Exteriors
Inspiration pour une grande terrasse arrière bohème avec une cuisine d'été et un auvent.
Inspiration pour une grande terrasse arrière bohème avec une cuisine d'été et un auvent.
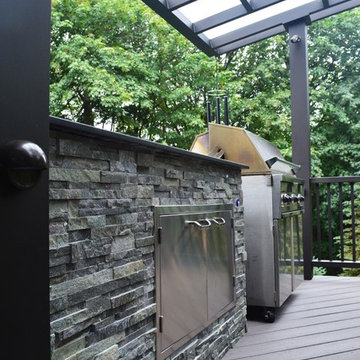
Sublime Garden Design
Réalisation d'une terrasse arrière bohème de taille moyenne avec une cuisine d'été et un auvent.
Réalisation d'une terrasse arrière bohème de taille moyenne avec une cuisine d'été et un auvent.
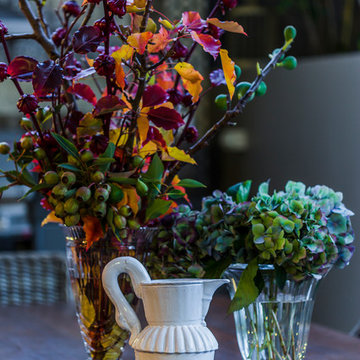
photograph by Maree Homer
Exemple d'une grande terrasse arrière éclectique avec une cuisine d'été, des pavés en pierre naturelle et une pergola.
Exemple d'une grande terrasse arrière éclectique avec une cuisine d'été, des pavés en pierre naturelle et une pergola.
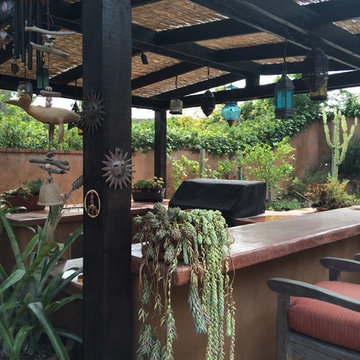
Hawkeye Landscape Design
We began this project with the idea of making a friendly entryway and social area under the Mulberry tree which provides much needed shade in this hot, mountainous area. The 'red fescue' meadow grass has a cooling effect and the agaves reduce the need for excess water and maintenance.
The backyard has a covered dining area with a corner lounge and fireplace. The large barbecue offers a cantilevered counter for entertaining. The waterfall into the pool is surrounded with bamboo and plantings that emulate the hillside beyond the property. The permeable paving and mix of Vitex and Olive trees provide shade for smaller seating areas to enjoy the variety of succulents throughout the garden
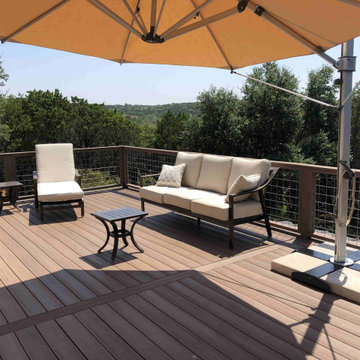
The deck we built as part of this custom outdoor living combo space spans 32 ft. × 16 ft., a wonderfully spacious area for relaxing, soaking up the sun and watching the swimmers below. Keep in mind, this deck is 10 ft. above grade! We used four steel posts to support the deck structure. For their low-maintenance deck, these West Austin homeowners selected PVC decking from AZEK’s Vintage Collection in English Walnut. We designed the deck with a parting board and perimeter board. No rough edges around this deck!
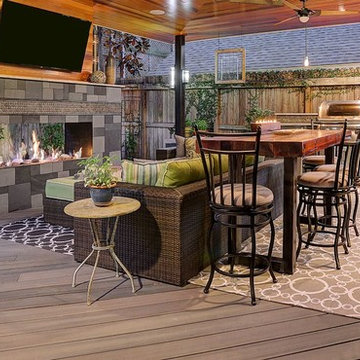
Built and designed by Texas Custom Patios www.texascustompatios.com using Fiberon composite decking.
The fireplace and two electric heaters can take the chill off during the winter, while ceiling fans help move air year-round.
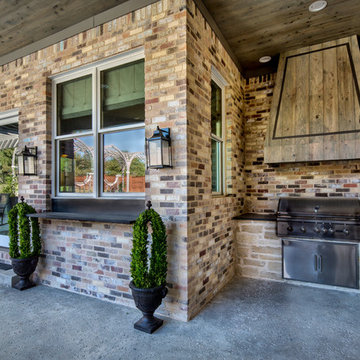
Cette photo montre une grande terrasse arrière éclectique avec une cuisine d'été, du béton estampé et une extension de toiture.
Idées déco de terrasses éclectiques avec une cuisine d'été
4
