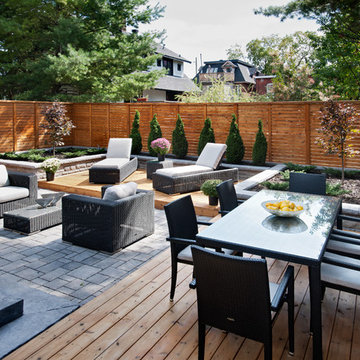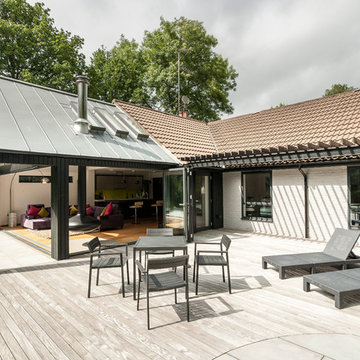Idées déco de terrasses en bois avec des pavés en béton
Trier par :
Budget
Trier par:Populaires du jour
141 - 160 sur 44 947 photos
1 sur 3
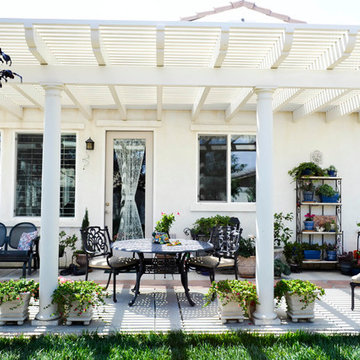
Camille Simmons
Idées déco pour une terrasse arrière méditerranéenne de taille moyenne avec des pavés en béton et une pergola.
Idées déco pour une terrasse arrière méditerranéenne de taille moyenne avec des pavés en béton et une pergola.
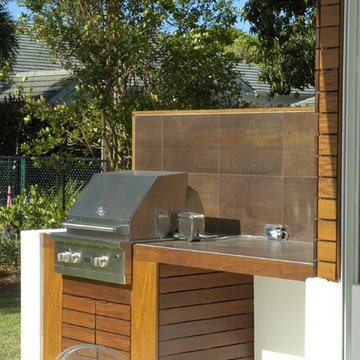
Rob Bramhall
Réalisation d'une petite terrasse arrière minimaliste avec une cuisine d'été, des pavés en béton et aucune couverture.
Réalisation d'une petite terrasse arrière minimaliste avec une cuisine d'été, des pavés en béton et aucune couverture.
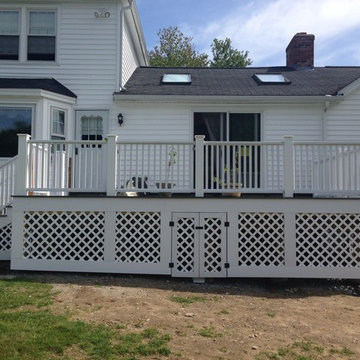
Aménagement d'une terrasse en bois arrière classique de taille moyenne avec aucune couverture.

This project combines high end earthy elements with elegant, modern furnishings. We wanted to re invent the beach house concept and create an home which is not your typical coastal retreat. By combining stronger colors and textures, we gave the spaces a bolder and more permanent feel. Yet, as you travel through each room, you can't help but feel invited and at home.
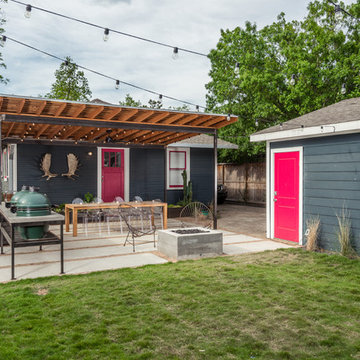
Brett Zamore Design
Réalisation d'une terrasse arrière design avec des pavés en béton et une pergola.
Réalisation d'une terrasse arrière design avec des pavés en béton et une pergola.

Reverse Shed Eichler
This project is part tear-down, part remodel. The original L-shaped plan allowed the living/ dining/ kitchen wing to be completely re-built while retaining the shell of the bedroom wing virtually intact. The rebuilt entertainment wing was enlarged 50% and covered with a low-slope reverse-shed roof sloping from eleven to thirteen feet. The shed roof floats on a continuous glass clerestory with eight foot transom. Cantilevered steel frames support wood roof beams with eaves of up to ten feet. An interior glass clerestory separates the kitchen and livingroom for sound control. A wall-to-wall skylight illuminates the north wall of the kitchen/family room. New additions at the back of the house add several “sliding” wall planes, where interior walls continue past full-height windows to the exterior, complimenting the typical Eichler indoor-outdoor ceiling and floor planes. The existing bedroom wing has been re-configured on the interior, changing three small bedrooms into two larger ones, and adding a guest suite in part of the original garage. A previous den addition provided the perfect spot for a large master ensuite bath and walk-in closet. Natural materials predominate, with fir ceilings, limestone veneer fireplace walls, anigre veneer cabinets, fir sliding windows and interior doors, bamboo floors, and concrete patios and walks. Landscape design by Bernard Trainor: www.bernardtrainor.com (see “Concrete Jungle” in April 2014 edition of Dwell magazine). Microsoft Media Center installation of the Year, 2008: www.cybermanor.com/ultimate_install.html (automated shades, radiant heating system, and lights, as well as security & sound).
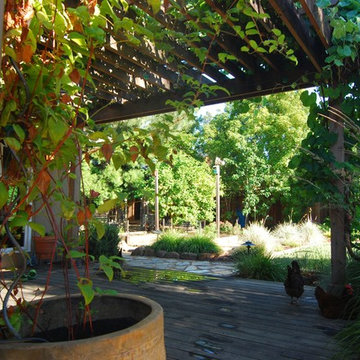
Cette photo montre une terrasse arrière méditerranéenne de taille moyenne avec une pergola.
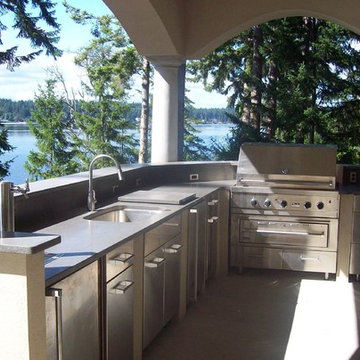
Aménagement d'une terrasse arrière craftsman de taille moyenne avec une cuisine d'été, une extension de toiture et des pavés en béton.
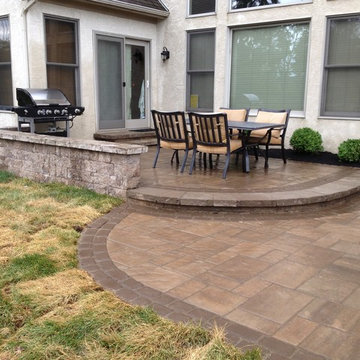
Raised patio dining area with grill and seat wall.
Idée de décoration pour une terrasse arrière tradition de taille moyenne avec un foyer extérieur et des pavés en béton.
Idée de décoration pour une terrasse arrière tradition de taille moyenne avec un foyer extérieur et des pavés en béton.
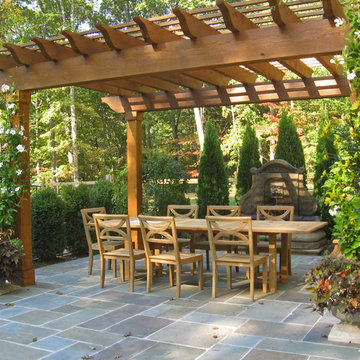
Dining pergola with fountain.
Cette photo montre une grande terrasse arrière chic avec un point d'eau, des pavés en béton et une pergola.
Cette photo montre une grande terrasse arrière chic avec un point d'eau, des pavés en béton et une pergola.
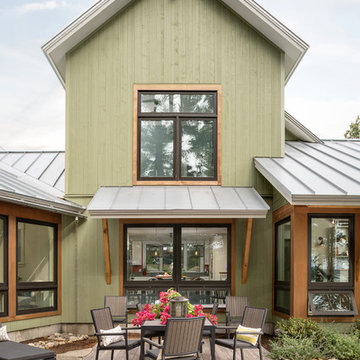
photography by Trent Bell
Inspiration pour une terrasse en bois design avec aucune couverture.
Inspiration pour une terrasse en bois design avec aucune couverture.
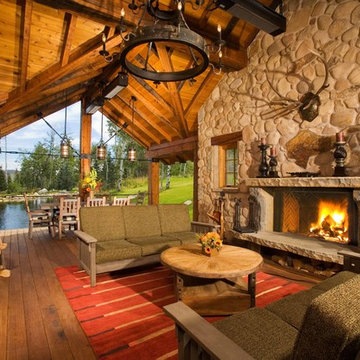
Cette photo montre une terrasse en bois montagne avec un foyer extérieur et une extension de toiture.
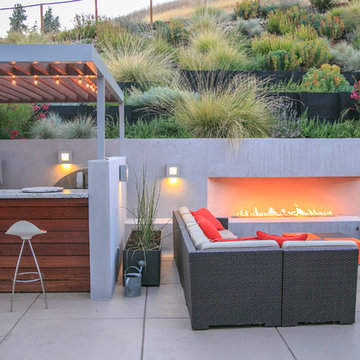
photography by Joe Dodd
Inspiration pour une terrasse arrière design de taille moyenne avec un foyer extérieur et des pavés en béton.
Inspiration pour une terrasse arrière design de taille moyenne avec un foyer extérieur et des pavés en béton.
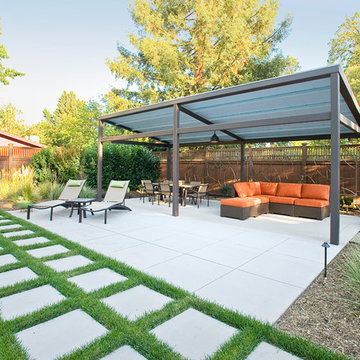
Photos: Anthony Dimaano
Inspiration pour une terrasse arrière design de taille moyenne avec des pavés en béton.
Inspiration pour une terrasse arrière design de taille moyenne avec des pavés en béton.
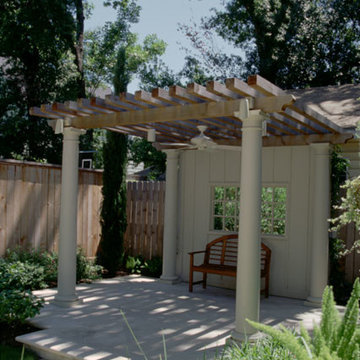
A client in the Heights contracted Exterior Worlds to create an Italian garden with a number of complimentary, classical elements to the front and rear of their home. Their house had a classic Old World appearance to it. It was a two-story structure with a porch and an upstairs balcony. Steps led up to the porch, and shuttered windows with arched tops lined both the porch and the balcony. A stately, old, and very large oak tree grew just next to the house, reaching up and over the top of the house. The architecture and indigenous landscape were an ideal setting to further develop a European look and feel to the property.
We began by installing lights in the trees next to the home in order to illuminate the roof and balcony, and we placed lights under the eaves of the porch and patio to illuminate the surfaces, walls, and windows. We planted a small Italian garden in the front near the trees. In it, we placed a variety of ground cover plant species, shrubbery, and smaller, ornamental trees. This lent an organic sense to a very symmetrical and elegant structure, and helped develop the Classical theme we were asked to create. We completed the design in the front with urns placed on either side of the stairs that led up to the front door. This worked to create a sense of grand entryway that alluded to a sense of Roman antiquity and classical design.
The home had been built toward the front of the lot, so the majority of the property lay behind the house. This provided a great deal of room to develop an Italian garden with a number of functional and aesthetic elements that fit the lifestyles of the owners. The first thing we designed for them was a planter, shaped like a small wall, which surrounded the rear perimeter of the home. This provided a casual seating area for the home owners that they use as an overlook point to appreciate the scenery beyond. In the morning they could sit outside and watch the sunrise while they drank coffee and talked, or comfortably recline while they read the paper.
Just a few feet from this planter, we built a water fountain. We designed it as a rectangle to continue the movement of the house, because all Italian gardens are intended to follow the linear movement of architecture and maintain a sense of order and proportion throughout their continuity. Although the fountain featured very simple and compact proportions, we made it look much more dramatic and prominent by installing four water jets and 4 underwater lights to draw attention to it in the dark.
Around the fountain we then laid down a paver patio using a blend of hardscape and softscape paving. This blended construction made the patio appear to be fading into the grass, and caused the patio and surrounding gardens to look more classically Italian. The patio was surrounded by bull nose coping and sloped slightly toward the planter walls, which were built with unseen, 1-inch drain channel to provide a convenient and unobtrusive means of water runoff. We then filled the space around the new patio and planter with an Italian garden featuring cypress and decorative handmade pottery.
At the far end of the property, we completed our project with an arbor that functioned as a destination for outdoor entertainment and a terminus for the Italian garden design. The garden arbor was built on a limestone patio, and was constructed out of Permacast columns and a cedar top. We installed a ceiling fan within the arbor, and decorated the patio with tables and chairs to provide a comfortable gathering place for visiting guests.
One very unique feature was also added to this arbor to complete its design. This final piece was a mirror built to look like a window. Because the property bordered a commercial lot that had a rather unattractive building on it, we wanted to create a sense of enclosure and provide a focal point that would draw the eye away from the eyesore behind the arbor. A mirror proved much more useful for this purpose, because it both blocked the view of the building, and it magnified the apparent size of the Italian garden, fountain, planter, and rear of the home.
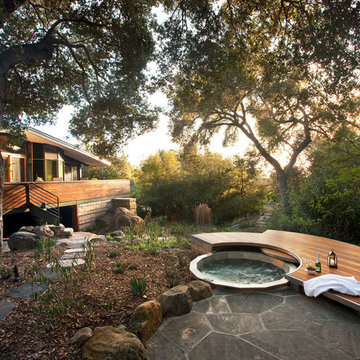
Jim Bartsch Photography
Cette image montre une terrasse en bois design.
Cette image montre une terrasse en bois design.
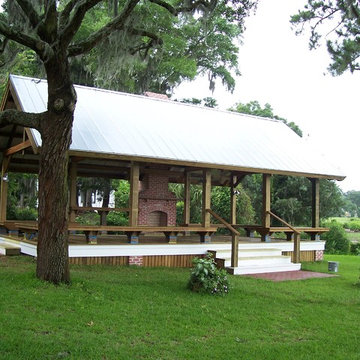
Réalisation d'une terrasse arrière tradition avec un gazebo ou pavillon et un foyer extérieur.
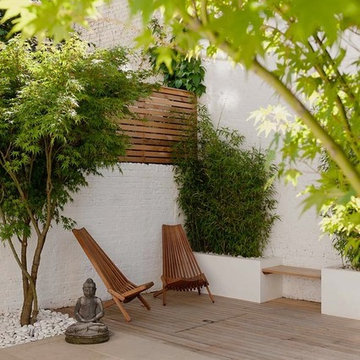
Courtyard Garden: Central London:
Materials: Cedar wood slatted trellis to the dress the walling, cedar wood smooth decking to the rear with built-in seating framed by bamboo planters. Childrens play sand pit built into the decking showing the cedar top closed to create an adult space. Portland limestone, sawn, all units at the same size adjacent to 2 specimen Acer palmatum. The stems have been pruned to show the sculptural essence of the branch form. Up lighter concealed within a pebble dressing.
Idées déco de terrasses en bois avec des pavés en béton
8
