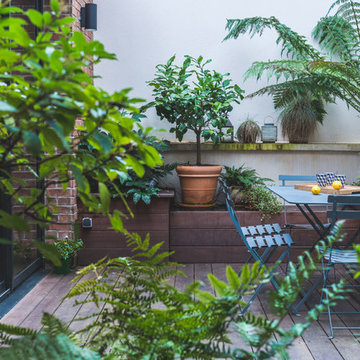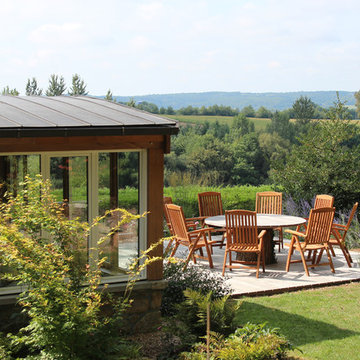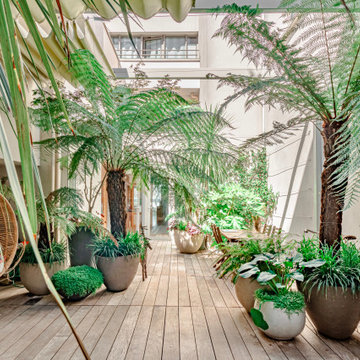Idées déco de terrasses en bois avec du béton estampé
Trier par :
Budget
Trier par:Populaires du jour
1 - 20 sur 21 251 photos
1 sur 3
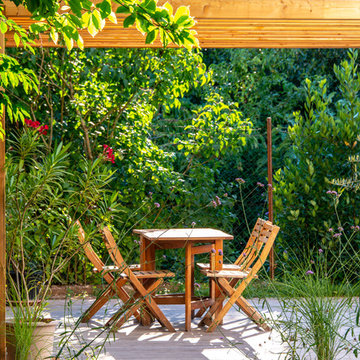
Espaces Paysagers
Cette photo montre une terrasse en bois arrière tendance de taille moyenne avec une pergola.
Cette photo montre une terrasse en bois arrière tendance de taille moyenne avec une pergola.
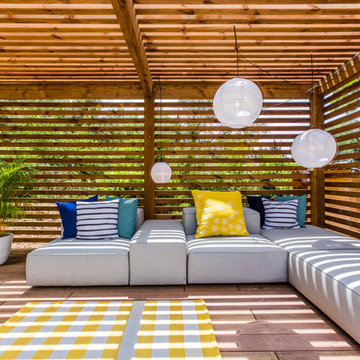
Aurélien Benard
Idée de décoration pour une terrasse en bois design avec un gazebo ou pavillon.
Idée de décoration pour une terrasse en bois design avec un gazebo ou pavillon.
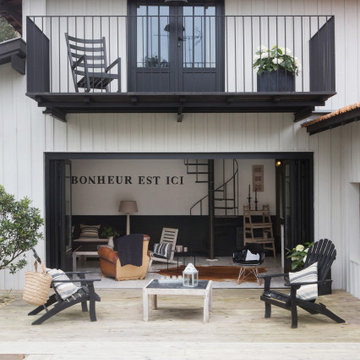
Cette photo montre une terrasse en bois arrière méditerranéenne de taille moyenne avec aucune couverture.

American traditional Spring Valley home looking to add an outdoor living room designed and built to look original to the home building on the existing trim detail and infusing some fresh finish options.
Project highlights include: split brick with decorative craftsman columns, wet stamped concrete and coffered ceiling with oversized beams and T&G recessed ceiling. 2 French doors were added for access to the new living space.
We also included a wireless TV/Sound package and a complete pressure wash and repaint of home.
Photo Credit: TK Images

We were contacted by a family named Pesek who lived near Memorial Drive on the West side of Houston. They lived in a stately home built in the late 1950’s. Many years back, they had contracted a local pool company to install an old lagoon-style pool, which they had since grown tired of. When they initially called us, they wanted to know if we could build them an outdoor room at the far end of the swimming pool. We scheduled a free consultation at a time convenient to them, and we drove out to their residence to take a look at the property.
After a quick survey of the back yard, rear of the home, and the swimming pool, we determined that building an outdoor room as an addition to their existing landscaping design would not bring them the results they expected. The pool was visibly dated with an early “70’s” look, which not only clashed with the late 50’s style of home architecture, but guaranteed an even greater clash with any modern-style outdoor room we constructed. Luckily for the Peseks, we offered an even better landscaping plan than the one they had hoped for.
We proposed the construction of a new outdoor room and an entirely new swimming pool. Both of these new structures would be built around the classical geometry of proportional right angles. This would allow a very modern design to compliment an older home, because basic geometric patterns are universal in many architectural designs used throughout history. In this case, both the swimming pool and the outdoor rooms were designed as interrelated quadrilateral forms with proportional right angles that created the illusion of lengthened distance and a sense of Classical elegance. This proved a perfect complement to a house that had originally been built as a symbolic emblem of a simpler, more rugged and absolute era.
Though reminiscent of classical design and complimentary to the conservative design of the home, the interior of the outdoor room was ultra-modern in its array of comfort and convenience. The Peseks felt this would be a great place to hold birthday parties for their child. With this new outdoor room, the Peseks could take the party outside at any time of day or night, and at any time of year. We also built the structure to be fully functional as an outdoor kitchen as well as an outdoor entertainment area. There was a smoker, a refrigerator, an ice maker, and a water heater—all intended to eliminate any need to return to the house once the party began. Seating and entertainment systems were also added to provide state of the art fun for adults and children alike. We installed a flat-screen plasma TV, and we wired it for cable.
The swimming pool was built between the outdoor room and the rear entrance to the house. We got rid of the old lagoon-pool design which geometrically clashed with the right angles of the house and outdoor room. We then had a completely new pool built, in the shape of a rectangle, with a rather innovative coping design.
We showcased the pool with a coping that rose perpendicular to the ground out of the stone patio surface. This reinforced our blend of contemporary look with classical right angles. We saved the client an enormous amount of money on travertine by setting the coping so that it does not overhang with the tile. Because the ground between the house and the outdoor room gradually dropped in grade, we used the natural slope of the ground to create another perpendicular right angle at the end of the pool. Here, we installed a waterfall which spilled over into a heated spa. Although the spa was fed from within itself, it was built to look as though water was coming from within the pool.
The ultimate result of all of this is a new sense of visual “ebb and flow,” so to speak. When Mr. Pesek sits in his couch facing his house, the earth appears to rise up first into an illuminated pool which leads the way up the steps to his home. When he sits in his spa facing the other direction, the earth rises up like a doorway to his outdoor room, where he can comfortably relax in the water while he watches TV. For more the 20 years Exterior Worlds has specialized in servicing many of Houston's fine neighborhoods.

Clad windows and doors.
Inspiration pour une terrasse en bois arrière traditionnelle de taille moyenne avec une extension de toiture.
Inspiration pour une terrasse en bois arrière traditionnelle de taille moyenne avec une extension de toiture.
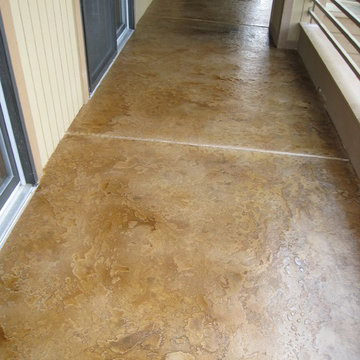
Cette photo montre une terrasse tendance de taille moyenne avec du béton estampé.
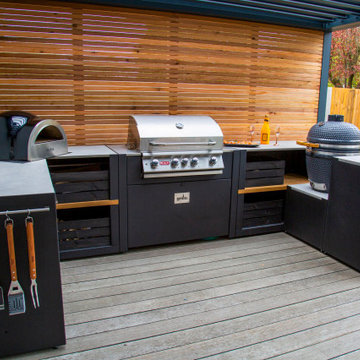
Samuel Moore, owner of Consilium Hortus, is renowned for creating beautiful, bespoke outdoor spaces which are designed specifically to meet his client’s tastes. Taking inspiration from landscapes, architecture, art, design and nature, Samuel meets briefs and creates stunning projects in gardens and spaces of all sizes.
This recent project in Colchester, Essex, had a brief to create a fully equipped outdoor entertaining area. With a desire for an extension of their home, Samuel has created a space that can be enjoyed throughout the seasons.
A louvered pergola covers the full length of the back of the house. Despite being a permanent structural cover, the roof, which can turn 160 degrees, enables the sun to be chased as it moves throughout the day. Heaters and lights have been incorporated for those colder months, so those chillier days and evenings can still be spent outdoors. The slatted feature wall, not only matches the extended outdoor table but also provides a backdrop for the Outdoor Kitchen drawing out its Iroko Hardwood details.
For a couple who love to entertain, it was obvious that a trio of cooking appliances needed to be incorporated into the outdoor kitchen design. Featuring our Gusto, the Bull BBQ and the Deli Vita Pizza Oven, the pair and their guests are spoilt for choice when it comes to alfresco dining. The addition of our single outdoor fridge also ensures that glasses are never empty, whatever the tipple.

Cette photo montre une terrasse arrière chic de taille moyenne avec une extension de toiture et du béton estampé.
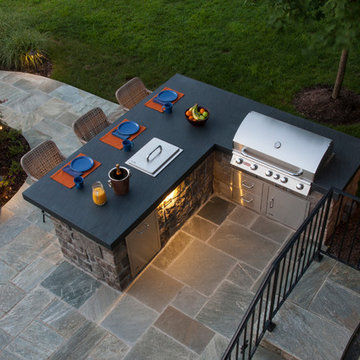
Aménagement d'une terrasse arrière moderne de taille moyenne avec une cuisine d'été, du béton estampé et aucune couverture.
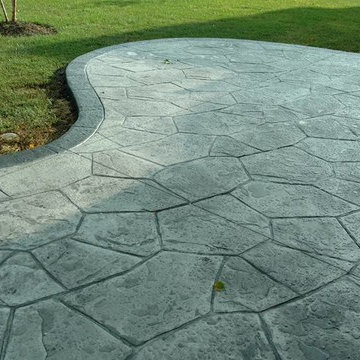
Stamped concrete patio with fieldstone pattern, the darker gray border, and the curves makes this patio look amazing.
Aménagement d'une grande terrasse arrière classique avec un foyer extérieur, du béton estampé et aucune couverture.
Aménagement d'une grande terrasse arrière classique avec un foyer extérieur, du béton estampé et aucune couverture.
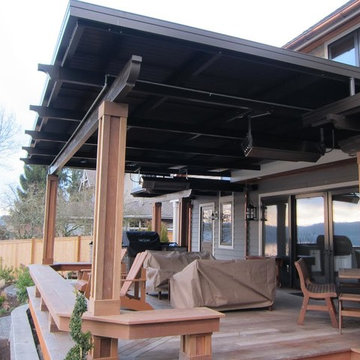
Inspiration pour une terrasse en bois arrière design de taille moyenne avec une extension de toiture.
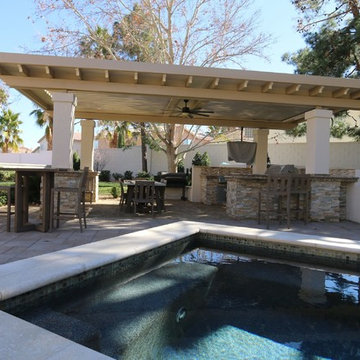
Roman style posts. Keller, TX
Réalisation d'une grande terrasse arrière tradition avec une cuisine d'été, du béton estampé et une pergola.
Réalisation d'une grande terrasse arrière tradition avec une cuisine d'été, du béton estampé et une pergola.
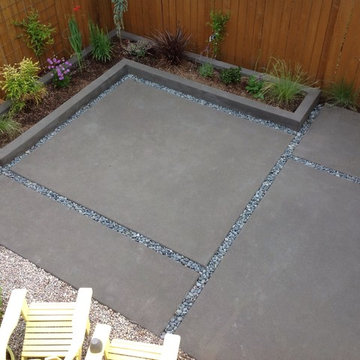
Unusable back ward area transformed into great lounging area in full use daily from the day we complete led. Check out review of Oleary project
Réalisation d'une terrasse avec des plantes en pots arrière minimaliste de taille moyenne avec du béton estampé et aucune couverture.
Réalisation d'une terrasse avec des plantes en pots arrière minimaliste de taille moyenne avec du béton estampé et aucune couverture.
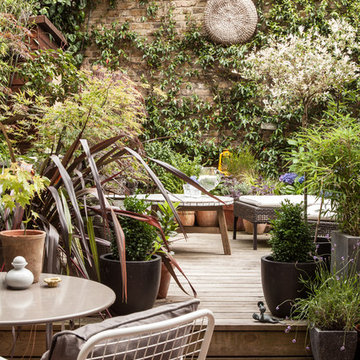
ADELINA ILIEV
Cette photo montre une terrasse tendance avec aucune couverture.
Cette photo montre une terrasse tendance avec aucune couverture.
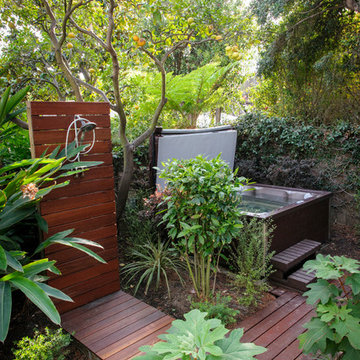
Cette photo montre une terrasse arrière tendance de taille moyenne avec aucune couverture.
Idées déco de terrasses en bois avec du béton estampé
1
