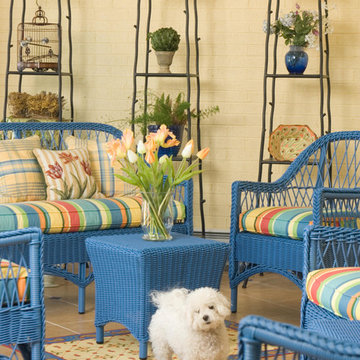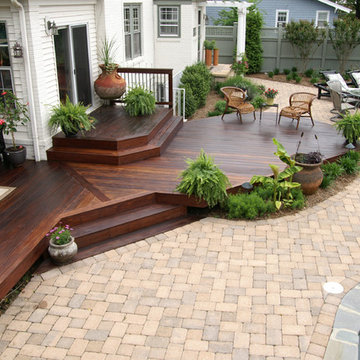Idées déco de terrasses en bois avec du carrelage
Trier par :
Budget
Trier par:Populaires du jour
101 - 120 sur 25 985 photos
1 sur 3
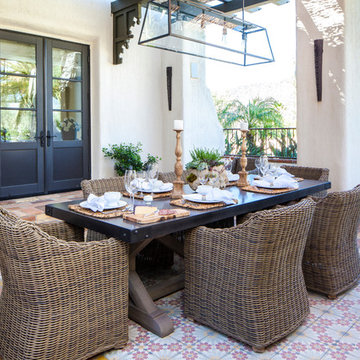
Inspiration pour une terrasse méditerranéenne de taille moyenne avec un foyer extérieur, une cour, du carrelage et une pergola.
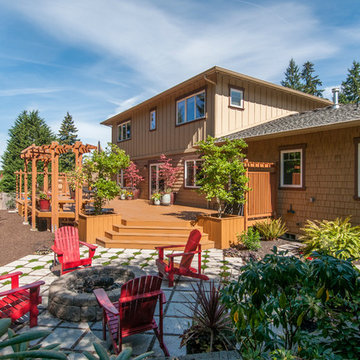
Dan Farmer | seattlehometours.com
Cette image montre une terrasse en bois traditionnelle avec aucune couverture.
Cette image montre une terrasse en bois traditionnelle avec aucune couverture.
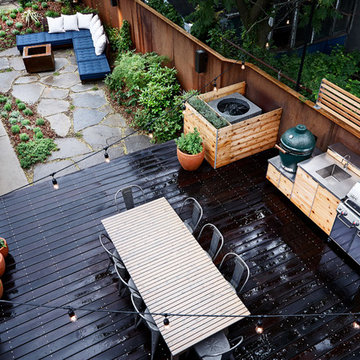
Photo by Lori Cannava
Exemple d'une terrasse en bois tendance de taille moyenne avec une cuisine d'été.
Exemple d'une terrasse en bois tendance de taille moyenne avec une cuisine d'été.
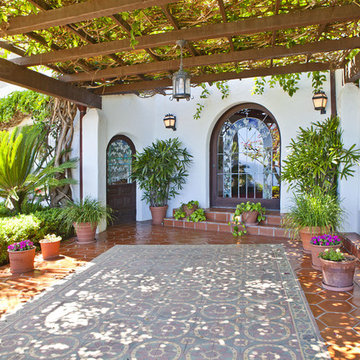
This one needs a couch
Cette image montre une grande terrasse arrière méditerranéenne avec une pergola et du carrelage.
Cette image montre une grande terrasse arrière méditerranéenne avec une pergola et du carrelage.
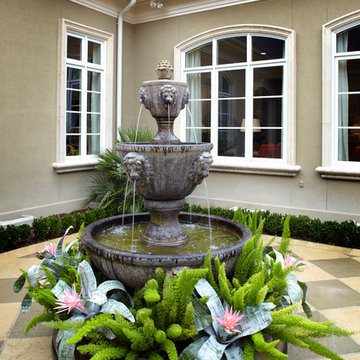
Cette photo montre une terrasse chic avec un point d'eau, du carrelage et aucune couverture.
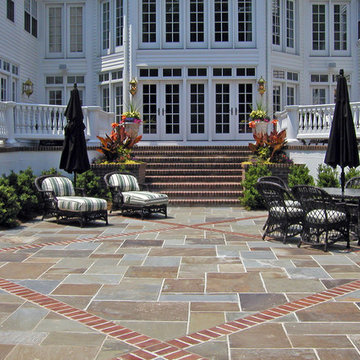
A formal patio mixes square cut bluestone with accents of brick in a diamond layout.
Lisa Mierop
Aménagement d'une très grande terrasse arrière classique avec aucune couverture et du carrelage.
Aménagement d'une très grande terrasse arrière classique avec aucune couverture et du carrelage.
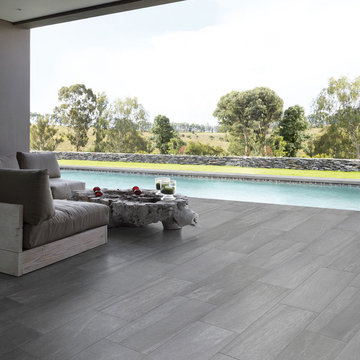
Italics Valmalenco Anthracite STRUT porcelain tile
Cette image montre une grande terrasse arrière design avec un point d'eau, du carrelage et une extension de toiture.
Cette image montre une grande terrasse arrière design avec un point d'eau, du carrelage et une extension de toiture.
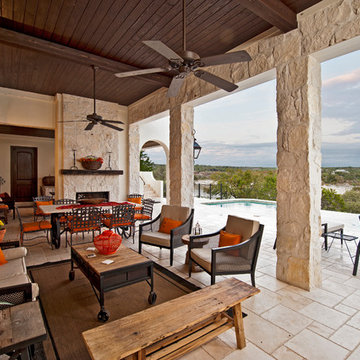
Réalisation d'une grande terrasse arrière méditerranéenne avec un foyer extérieur, une extension de toiture et du carrelage.
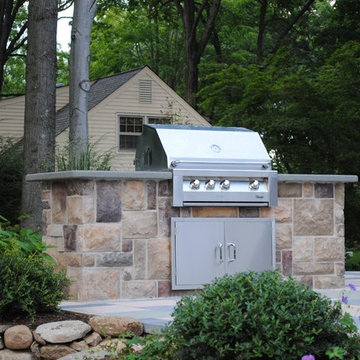
Réalisation d'une grande terrasse arrière tradition avec une cuisine d'été, du carrelage et aucune couverture.
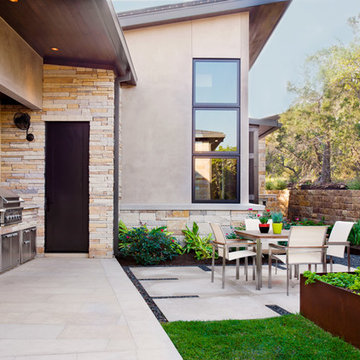
Attempting to capture a Hill Country view, this contemporary house surrounds a cluster of trees in a generous courtyard. Water elements, photovoltaics, lighting controls, and ‘smart home’ features are essential components of this high-tech, yet warm and inviting home.
Published:
Bathroom Trends, Volume 30, Number 1
Austin Home, Winter 2012
Photo Credit: Coles Hairston
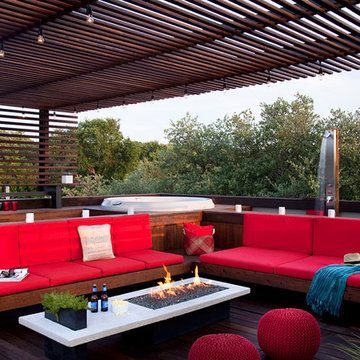
The spa area has a hot tub and a shower, perfect for ultimate relaxation!
Photo by Ryann Ford.
Aménagement d'une terrasse en bois moderne de taille moyenne avec un point d'eau et une pergola.
Aménagement d'une terrasse en bois moderne de taille moyenne avec un point d'eau et une pergola.
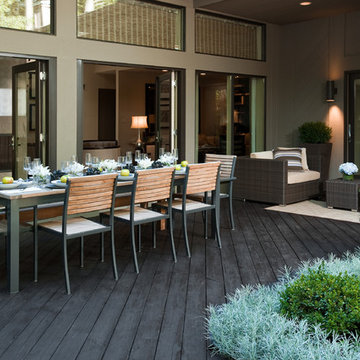
Idées déco pour une grande terrasse arrière contemporaine avec une cuisine d'été, du carrelage et aucune couverture.
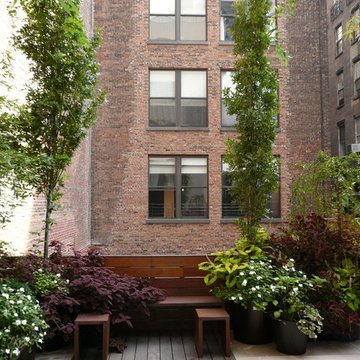
Tribeca Terrace Garden by The Artist Garden
Inspiration pour une terrasse en bois design avec aucune couverture.
Inspiration pour une terrasse en bois design avec aucune couverture.
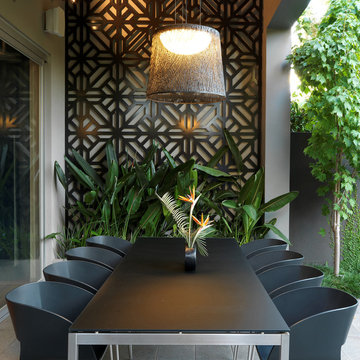
The renovation of this contemporary Brighton residence saw the introduction of warm natural materials to soften an otherwise cold contemporary interior. Recycled Australian hardwoods, natural stone and textural fabrics were used to add layers of interest and visual comfort.
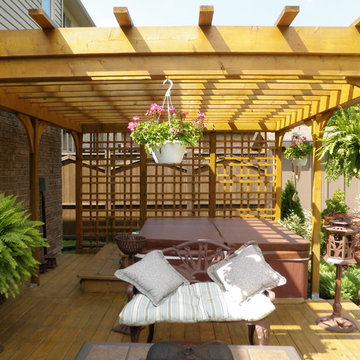
Stefanie Coleman-Dias
Inspiration pour une terrasse en bois arrière traditionnelle de taille moyenne avec une pergola.
Inspiration pour une terrasse en bois arrière traditionnelle de taille moyenne avec une pergola.
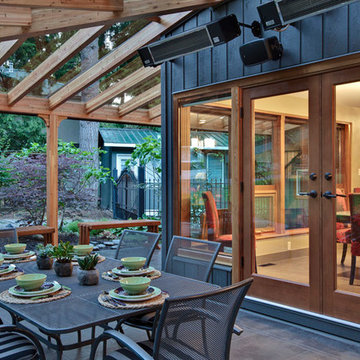
This 40 year old Crescent Beach house, formerly a summer home, received a complete makeover & addition, to restore and enhance its distinctive ‘west coast’ architectural style. A ‘Lindal’ western red cedar window wall on the front and the back of the house add to the unique ‘West Coast’ character of the home. A glulam beam and glass roof canopy extends over the South and West corners of the house creating a covered entry and a sheltered area for outdoor living. The biggest change to the home’s formerly cramped interior was the relocation of the staircase. This change allowed for the creation of a spacious new open plan kitchen with a dynamically shaped island, perfect for entertaining.
Glass covered pergola wraps around side of home
creating outdoor living space
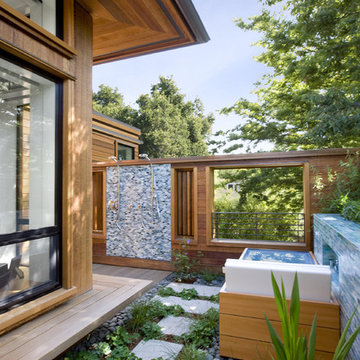
2nd floor deck with outdoor shower + tub, living roof and built in bench.
Architect: Cathy Schwabe Architecture
Interior Design: John Lum Architecture
Landscape Architect: Arterra LLP, Vera Gates
Lighting Design: Alice Prussin
Color Consultant: Judith Paquette
Photograph: David Wakely
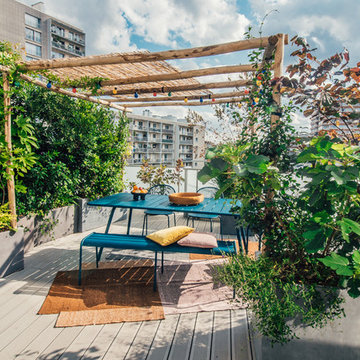
Les bacs plantés composent l'espace tout en ménageant des surprises
Cette image montre une terrasse arrière avec une pergola.
Cette image montre une terrasse arrière avec une pergola.
Idées déco de terrasses en bois avec du carrelage
6
