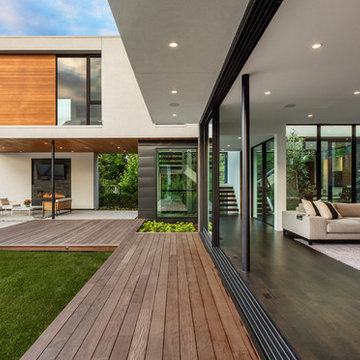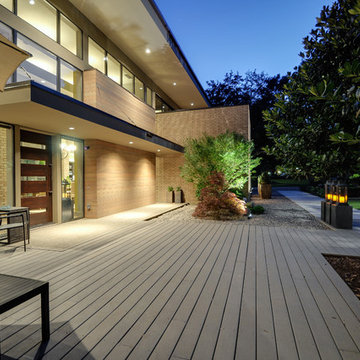Idées déco de terrasses en bois avec tous types de couvertures
Trier par :
Budget
Trier par:Populaires du jour
181 - 200 sur 6 832 photos
1 sur 3
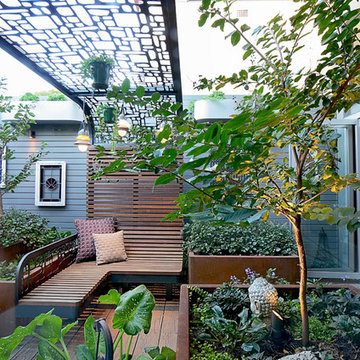
For privacy we designed an overhead structure, the selected pattern ensures plenty of light into the space, whilst still creating a sense of privacy. The curved shape of the structure allows for a supportive daybed/seating structure and place to get away for those lazy afternoons.
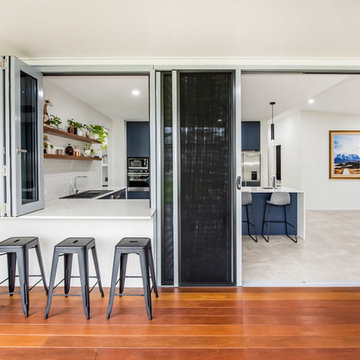
Réalisation d'une terrasse en bois arrière design de taille moyenne avec une extension de toiture.
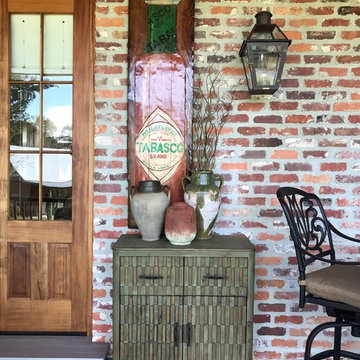
The Designs by Robin Team picked up this distressed green bamboo console. added art from a local outdoor artist, and a small grouping of jugs to really complete the southern style of this back porch.
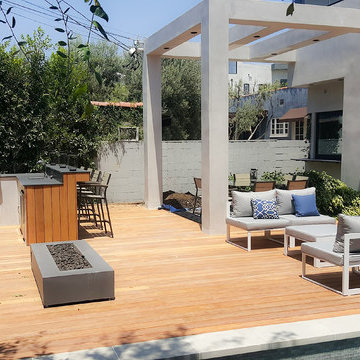
Walled & gated contemporary Architecture at its Best, by NE Designs. Stunning open floor plan with volume spaces, four fireplaces (2 ORTAL), walls of glass, expansive pocketed Fleet wood door systems, grand center staircase, "Sonobath" powder room and two open air garden courtyards. This home features nearly 5600 sq feet of exquisite indoor-outdoor living spaces, inclusive of a 230 sq ft pool cabana with bath and an expansive 1100 sq ft rooftop entertainment deck complete with outdoor bar & fire pit. The custom LEICHT kitchen is complete with Miele appliances, over-sized center island & large pantry. Custom design features include: imported designer bath tiles & fixtures; custom hardwood floors & a state-of-the-art Crestron home automation system. Private master suite with large private balcony, custom closet w/ spa-like bath. An integrated swimmers lap pool & spa, with gorgeous wood decking complete with BBQ area, create an amazing outdoor Experience.
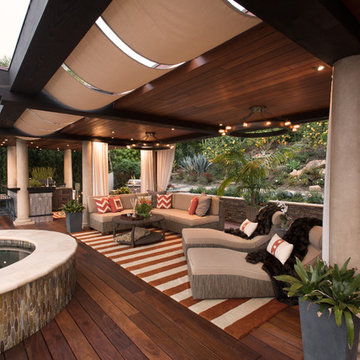
Nestled against the hillside in San Diego California, this outdoor living space provides homeowners the luxury of living in Southern California most coveted Real-estate... LaJolla California. Weather rated wood material called Epee is used on the decking as well as the ceiling. Two custom designed, bronze chandeliers grace the ceilings as a 30' steel beam supports the vast overhang... allowing the maximum view of the LaJolla coast. Beautiful woven outdoor furniture in a neutral color palette sets the perfect base for bold orange throw pillows and accents used throughout. "Mink like" throws help to keep guests warm after the sun sets or after a relaxing dip in the Jacuzzi.
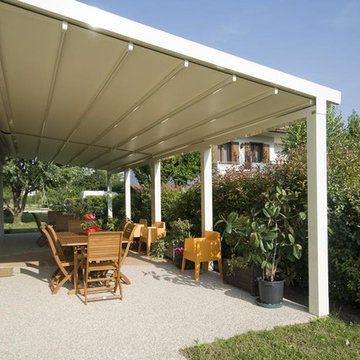
Available in different fabrics and colors.
All products are custom made.
We chose the top-rated "Gennius Awning" for our FlexRoof.
The FlexRoof is a roller-roof system, from KE Durasol Awnings, one of the best rated awning companies.
The FlexRoof is more unique than traditional awnings on the market, such as retractable awnings.
The FlexRoof is built onto a pergola-type frame (or mounted onto a FlexRoom) which aesthetically enhances your outdoor space and adds function as an outdoor room. The FlexRoof provides overhead protection from outdoor elements with design and innovation.
Our FlexRoof can be installed together with or separately from a FlexRoom. All FlexRoofs are custom designed and are available in a variety of frame options, fabrics, and colors. Lights and/or speaker installations are optional.
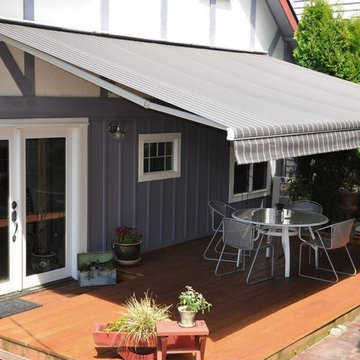
Cette photo montre une terrasse en bois arrière chic de taille moyenne avec un auvent.
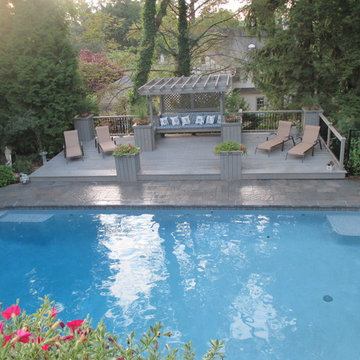
Réalisation d'une terrasse arrière tradition avec une pergola.
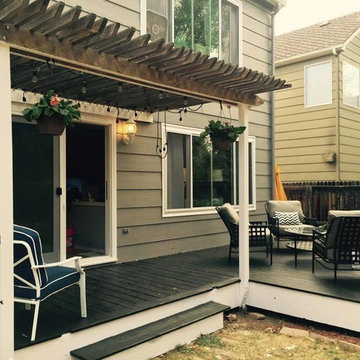
Back yard-after
Idées déco pour une terrasse arrière campagne avec une extension de toiture.
Idées déco pour une terrasse arrière campagne avec une extension de toiture.
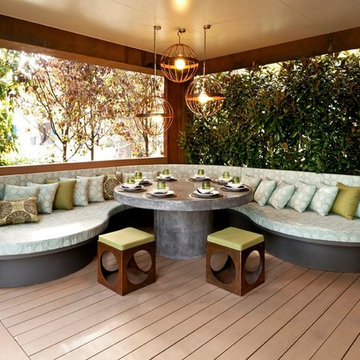
Patrick Redmond
Idées déco pour une terrasse en bois arrière contemporaine avec un foyer extérieur et un gazebo ou pavillon.
Idées déco pour une terrasse en bois arrière contemporaine avec un foyer extérieur et un gazebo ou pavillon.
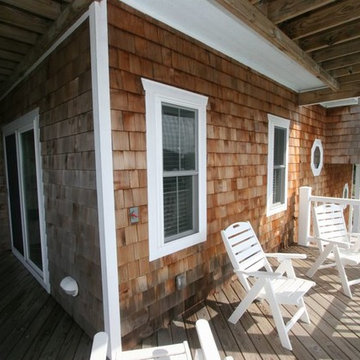
Exemple d'une terrasse en bois arrière bord de mer de taille moyenne avec une extension de toiture.
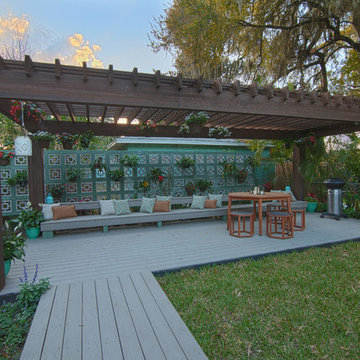
A dark-colored pergola perfectly complements the Beach House Gray composite decking used in this project.
ChoiceDek Composite Decking
Photo by Chad Baumer
www.cbaumer.com
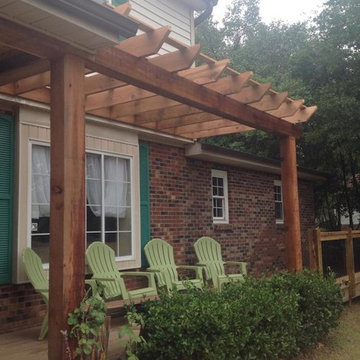
Aménagement d'une terrasse arrière craftsman avec un point d'eau et une pergola.
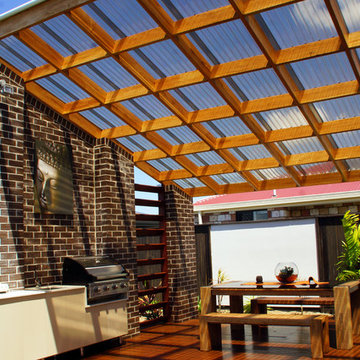
Idée de décoration pour une terrasse arrière design avec une cuisine d'été et une pergola.
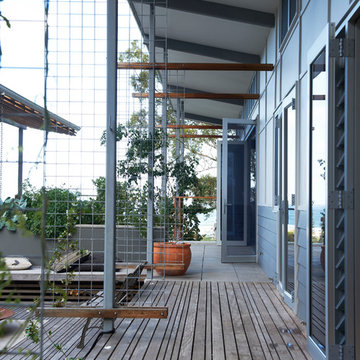
Brigid Arnott - photographer
Idée de décoration pour une terrasse en bois design avec une extension de toiture.
Idée de décoration pour une terrasse en bois design avec une extension de toiture.
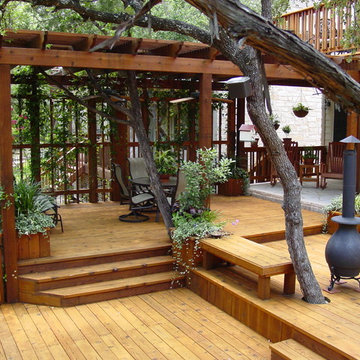
Austin Outdoor Living Group
Aménagement d'une terrasse arrière contemporaine avec un foyer extérieur et une pergola.
Aménagement d'une terrasse arrière contemporaine avec un foyer extérieur et une pergola.
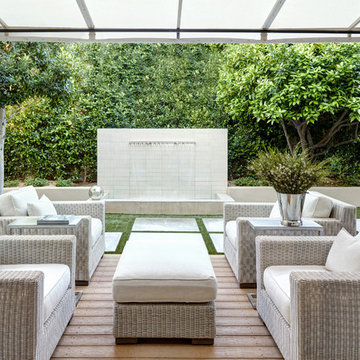
Werner Segarra Photography Inc.
www.wsphoto.net
Inspiration pour une terrasse en bois arrière design de taille moyenne avec un point d'eau et un auvent.
Inspiration pour une terrasse en bois arrière design de taille moyenne avec un point d'eau et un auvent.
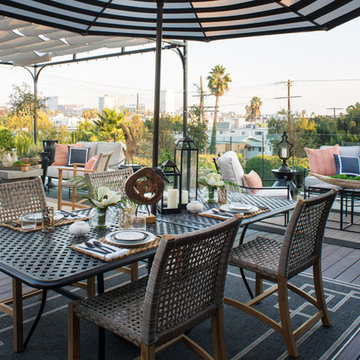
Meghan Bob Photography
Aménagement d'une terrasse arrière classique avec un auvent.
Aménagement d'une terrasse arrière classique avec un auvent.
Idées déco de terrasses en bois avec tous types de couvertures
10
