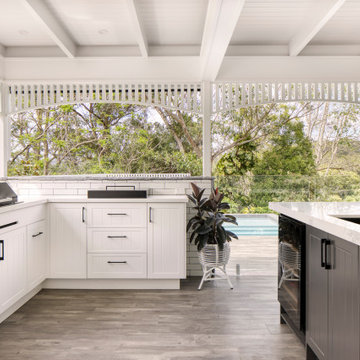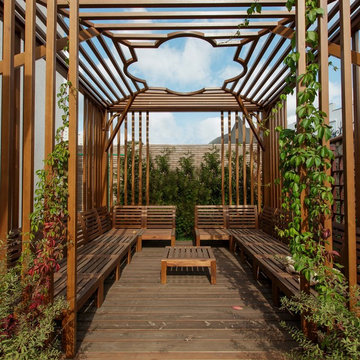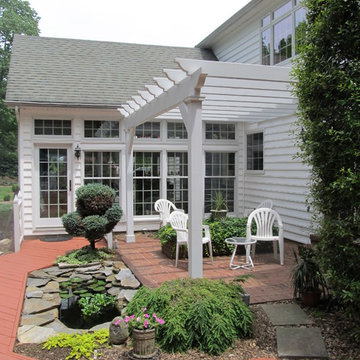Idées déco de terrasses en bois avec tous types de couvertures
Trier par :
Budget
Trier par:Populaires du jour
121 - 140 sur 6 834 photos
1 sur 3
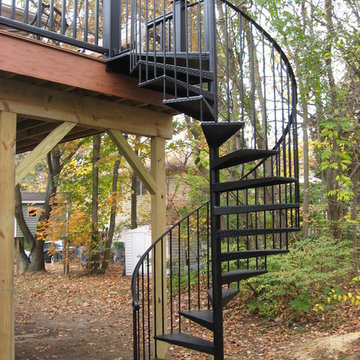
Inspiration pour une terrasse en bois arrière traditionnelle de taille moyenne avec une extension de toiture.
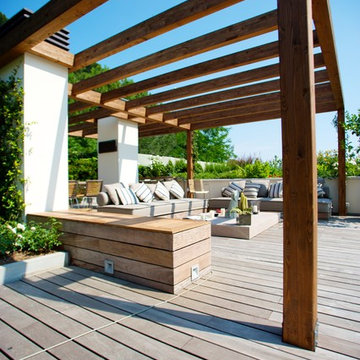
Marco Ravo
Idées déco pour une terrasse en bois contemporaine de taille moyenne avec un gazebo ou pavillon.
Idées déco pour une terrasse en bois contemporaine de taille moyenne avec un gazebo ou pavillon.
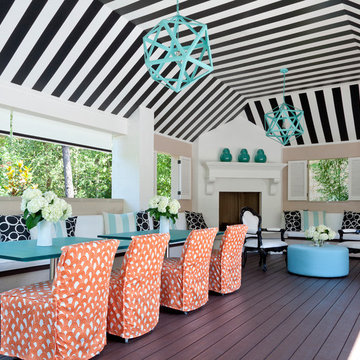
Ceiling color is SW 7100 Arcade White and SW 6258 Tricon Black. Black and white chairs are Polart. Table material is 3Form. Ottoman is from Grandin Road. Pendants are from Restoration Hardware and custom painted SW 6759. Photography by Nancy Nolan
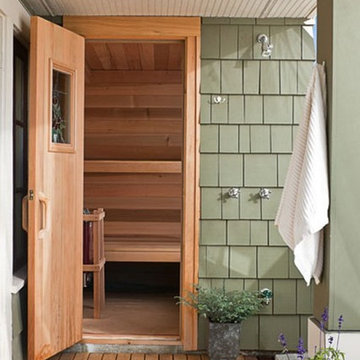
Secret sauna and outdoor shower under the new 2nd story addtion.
Exemple d'une terrasse arrière chic de taille moyenne avec une extension de toiture.
Exemple d'une terrasse arrière chic de taille moyenne avec une extension de toiture.
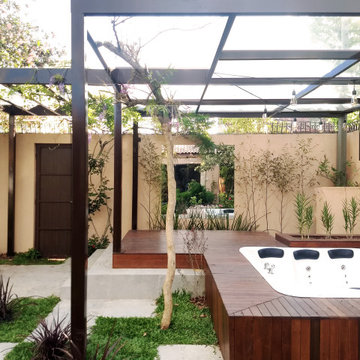
This family-friendly pergola with a Jacuzzi has been designed to reward the senses and bring a relaxed atmosphere. Being in the garden is the favourite activity of our client - a landscape designer - so we have created this special corner where he can appreciate the beauty of his garden while enjoying a warm bath.
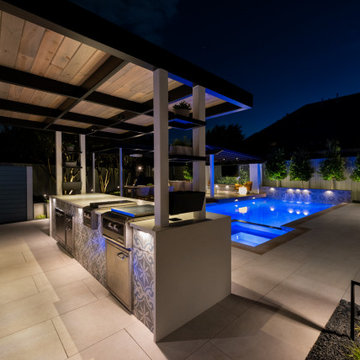
Idées déco pour une terrasse en bois arrière moderne de taille moyenne avec une cuisine d'été et un auvent.
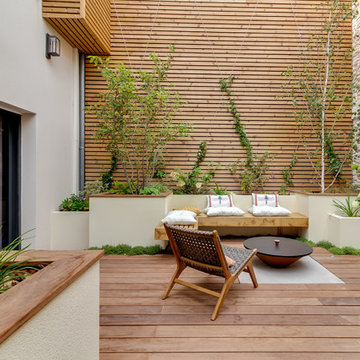
Un projet de patio urbain en pein centre de Nantes. Un petit havre de paix désormais, élégant et dans le soucis du détail. Du bois et de la pierre comme matériaux principaux. Un éclairage différencié mettant en valeur les végétaux est mis en place.
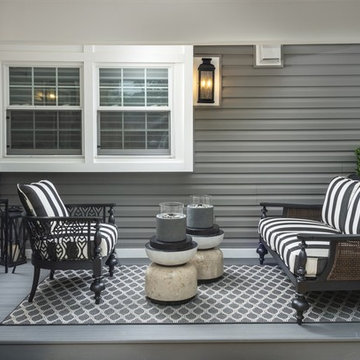
Black and white outdoor furniture is so classic. This small alcove needed to be a fun outdoor hang out spot. We paired this classic set with an outdoor area rug, console, and outdoor greens to bring the space to life.
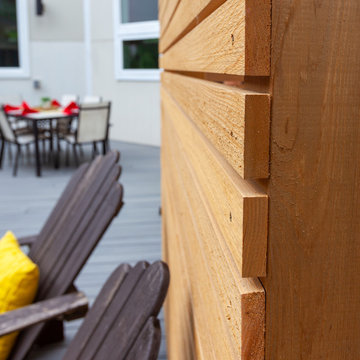
This modern home, near Cedar Lake, built in 1900, was originally a corner store. A massive conversion transformed the home into a spacious, multi-level residence in the 1990’s.
However, the home’s lot was unusually steep and overgrown with vegetation. In addition, there were concerns about soil erosion and water intrusion to the house. The homeowners wanted to resolve these issues and create a much more useable outdoor area for family and pets.
Castle, in conjunction with Field Outdoor Spaces, designed and built a large deck area in the back yard of the home, which includes a detached screen porch and a bar & grill area under a cedar pergola.
The previous, small deck was demolished and the sliding door replaced with a window. A new glass sliding door was inserted along a perpendicular wall to connect the home’s interior kitchen to the backyard oasis.
The screen house doors are made from six custom screen panels, attached to a top mount, soft-close track. Inside the screen porch, a patio heater allows the family to enjoy this space much of the year.
Concrete was the material chosen for the outdoor countertops, to ensure it lasts several years in Minnesota’s always-changing climate.
Trex decking was used throughout, along with red cedar porch, pergola and privacy lattice detailing.
The front entry of the home was also updated to include a large, open porch with access to the newly landscaped yard. Cable railings from Loftus Iron add to the contemporary style of the home, including a gate feature at the top of the front steps to contain the family pets when they’re let out into the yard.
Tour this project in person, September 28 – 29, during the 2019 Castle Home Tour!
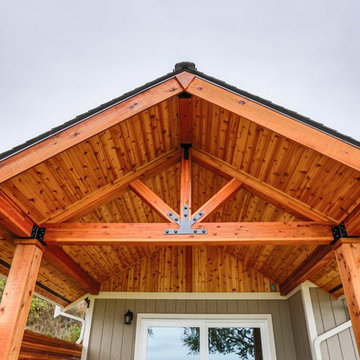
Attached gable style patio cover with cedar soffit and privacy fence.
Idée de décoration pour une terrasse en bois arrière craftsman de taille moyenne avec une extension de toiture.
Idée de décoration pour une terrasse en bois arrière craftsman de taille moyenne avec une extension de toiture.
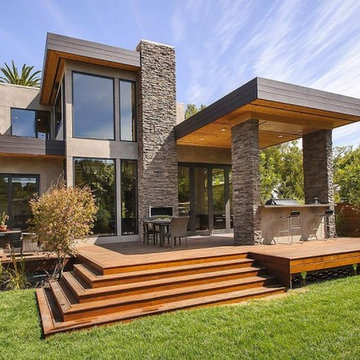
Cette image montre une terrasse arrière design avec une cuisine d'été et une extension de toiture.
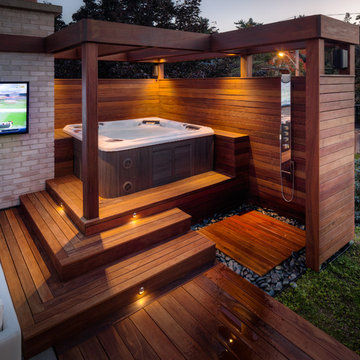
Cette photo montre une terrasse en bois arrière tendance de taille moyenne avec une pergola.
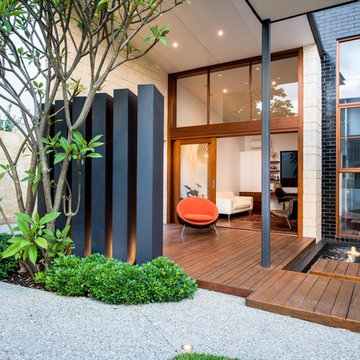
Peta North
Cette image montre une terrasse en bois arrière design de taille moyenne avec une extension de toiture.
Cette image montre une terrasse en bois arrière design de taille moyenne avec une extension de toiture.
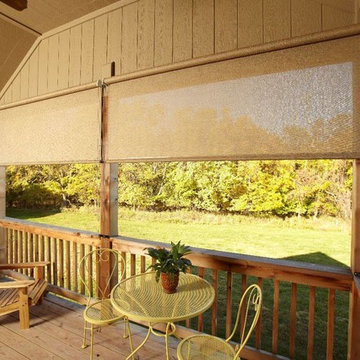
Exemple d'une terrasse arrière chic de taille moyenne avec une extension de toiture.
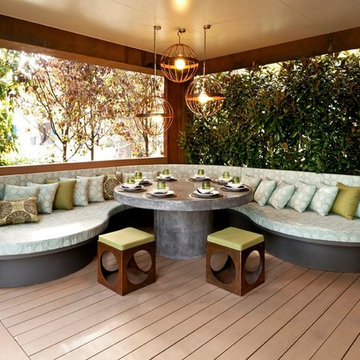
Patrick Redmond
Idées déco pour une terrasse en bois arrière contemporaine avec un foyer extérieur et un gazebo ou pavillon.
Idées déco pour une terrasse en bois arrière contemporaine avec un foyer extérieur et un gazebo ou pavillon.
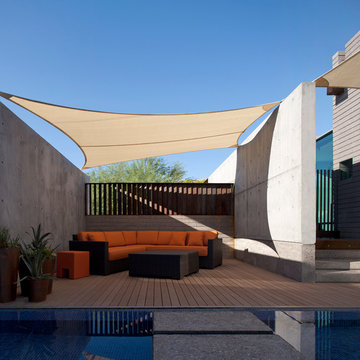
A small covered area adjacent to the pool, offers a casual space to gather. Shade sails provide a contrast to the rigid concrete walls and the linearity of the house.
Bill Timmerman - Timmerman Photography
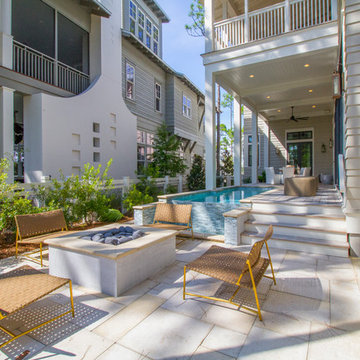
Derek Makekau
Cette photo montre une terrasse en bois arrière bord de mer avec un foyer extérieur et une extension de toiture.
Cette photo montre une terrasse en bois arrière bord de mer avec un foyer extérieur et une extension de toiture.
Idées déco de terrasses en bois avec tous types de couvertures
7
