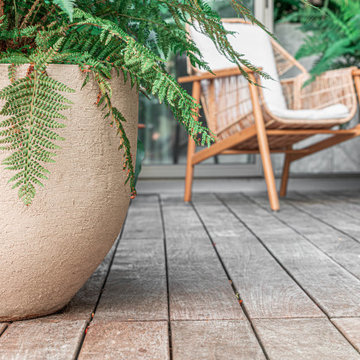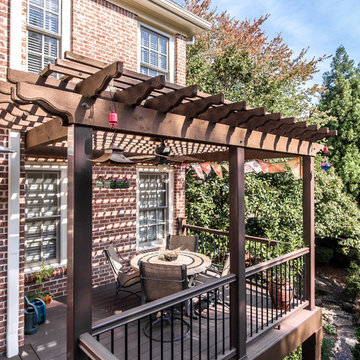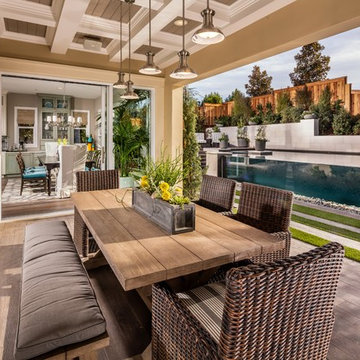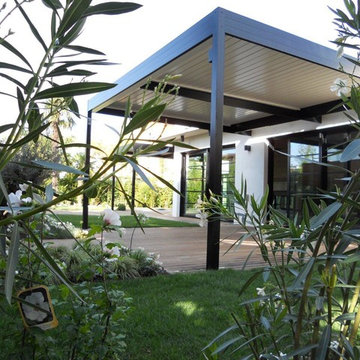Idées déco de terrasses en bois avec tous types de couvertures
Trier par :
Budget
Trier par:Populaires du jour
201 - 220 sur 6 832 photos
1 sur 3
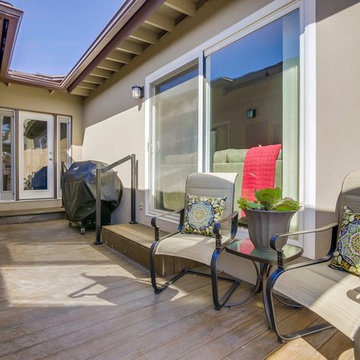
Deck before remodel
Idée de décoration pour une terrasse latérale tradition avec une cuisine d'été et un auvent.
Idée de décoration pour une terrasse latérale tradition avec une cuisine d'été et un auvent.
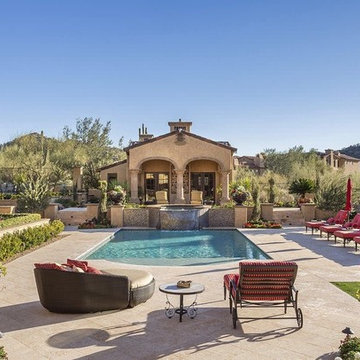
We definitely approve of this backyard retreat featuring a guest house with double entry doors, large swimming pool, spa, and luxury landscaping.
Idée de décoration pour une terrasse arrière méditerranéenne avec un point d'eau et un gazebo ou pavillon.
Idée de décoration pour une terrasse arrière méditerranéenne avec un point d'eau et un gazebo ou pavillon.
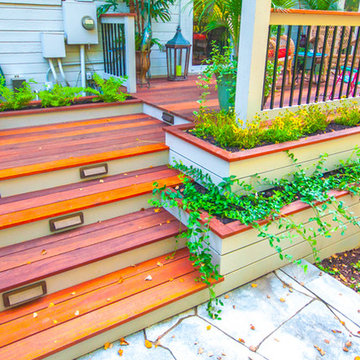
Bi-Level Deck
Custom Planter Boxes
Custom Radius Benches
Integral Lighting
Kayu Batu Lumber
Outdoor Dining
Idées déco pour une terrasse arrière classique avec un foyer extérieur et une pergola.
Idées déco pour une terrasse arrière classique avec un foyer extérieur et une pergola.
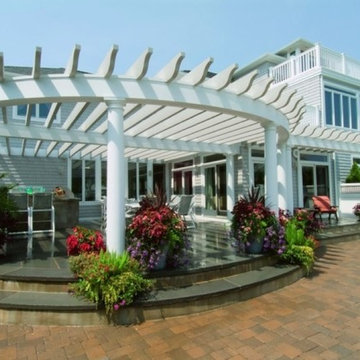
Clients from Manhasset, Merrick, Suffolk County, Bellmore & all of Long Island turn to Designscapes to build trellises, sunrooms, garden houses and more into one of kind outdoor living rooms. If you are looking for that one of a kind creative design, give us a call today and our carpentry designers will get started working with you!
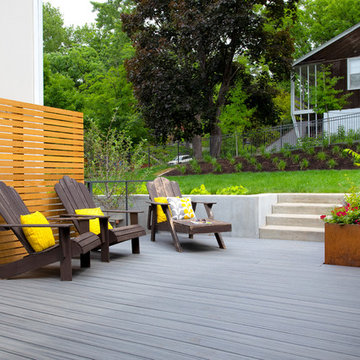
This modern home, near Cedar Lake, built in 1900, was originally a corner store. A massive conversion transformed the home into a spacious, multi-level residence in the 1990’s.
However, the home’s lot was unusually steep and overgrown with vegetation. In addition, there were concerns about soil erosion and water intrusion to the house. The homeowners wanted to resolve these issues and create a much more useable outdoor area for family and pets.
Castle, in conjunction with Field Outdoor Spaces, designed and built a large deck area in the back yard of the home, which includes a detached screen porch and a bar & grill area under a cedar pergola.
The previous, small deck was demolished and the sliding door replaced with a window. A new glass sliding door was inserted along a perpendicular wall to connect the home’s interior kitchen to the backyard oasis.
The screen house doors are made from six custom screen panels, attached to a top mount, soft-close track. Inside the screen porch, a patio heater allows the family to enjoy this space much of the year.
Concrete was the material chosen for the outdoor countertops, to ensure it lasts several years in Minnesota’s always-changing climate.
Trex decking was used throughout, along with red cedar porch, pergola and privacy lattice detailing.
The front entry of the home was also updated to include a large, open porch with access to the newly landscaped yard. Cable railings from Loftus Iron add to the contemporary style of the home, including a gate feature at the top of the front steps to contain the family pets when they’re let out into the yard.
Tour this project in person, September 28 – 29, during the 2019 Castle Home Tour!
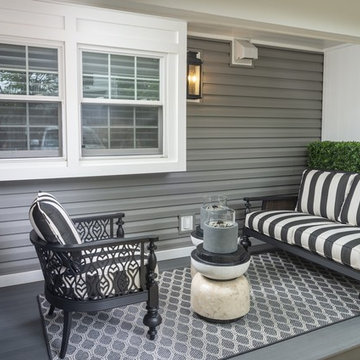
Black and white outdoor furniture is so classic. This small alcove needed to be a fun outdoor hang out spot. We paired this classic set with an outdoor area rug, console, and outdoor greens to bring the space to life.
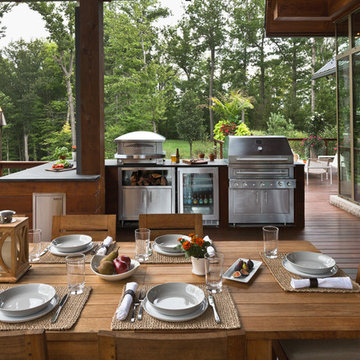
Cette image montre une terrasse en bois design avec une cuisine d'été et une pergola.
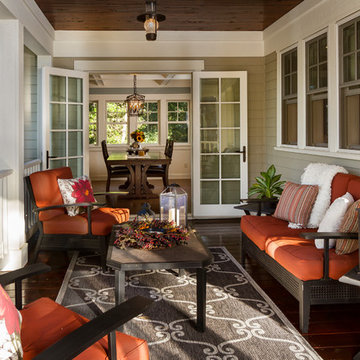
Réalisation d'une terrasse arrière tradition avec une extension de toiture.
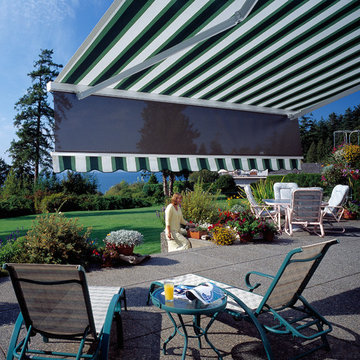
These Retractable Awnings are motorized and operated via remote control.
Cette image montre une terrasse en bois arrière de taille moyenne avec un auvent.
Cette image montre une terrasse en bois arrière de taille moyenne avec un auvent.
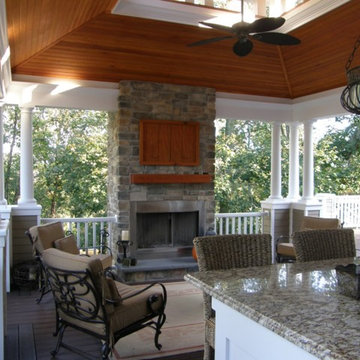
Pavilion interior
Idée de décoration pour une terrasse en bois arrière tradition de taille moyenne avec une cuisine d'été et un gazebo ou pavillon.
Idée de décoration pour une terrasse en bois arrière tradition de taille moyenne avec une cuisine d'été et un gazebo ou pavillon.
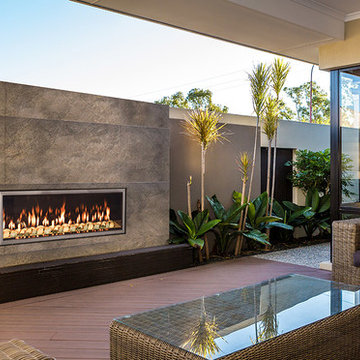
Town & Country sets the benchmark fireplace design. Built to face the elements, the Wide Screen54 Outdoor gas fireplace can withstand temperatures up to -40C while disappearing ceramic glass ensures Town & Country's signature bold flames are always protected from wind.
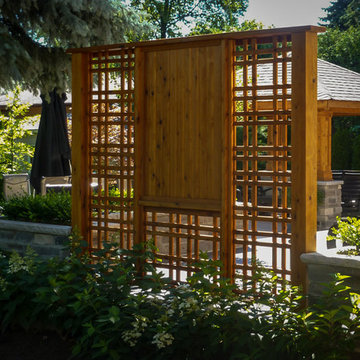
Gazebo, Decks and Patios
Idées déco pour une terrasse latérale classique avec un gazebo ou pavillon.
Idées déco pour une terrasse latérale classique avec un gazebo ou pavillon.
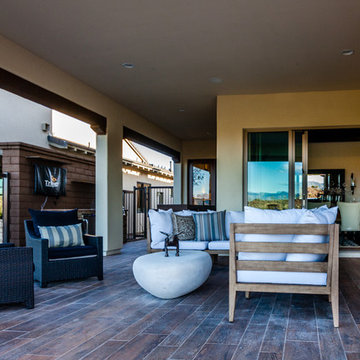
Inspiration pour une terrasse en bois arrière design de taille moyenne avec une cuisine d'été et une extension de toiture.
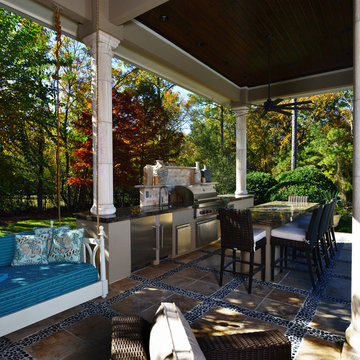
Réalisation d'une terrasse arrière tradition avec un foyer extérieur et une extension de toiture.
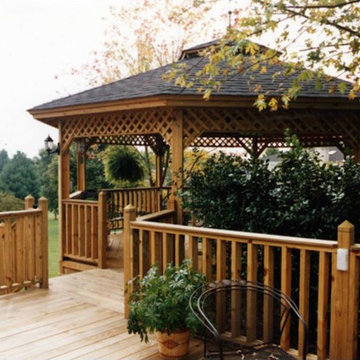
Réalisation d'une terrasse en bois arrière tradition avec un gazebo ou pavillon.
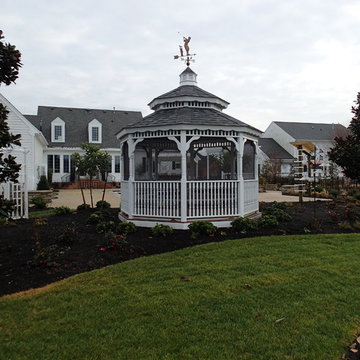
Custom gazebo.
Exemple d'une terrasse en bois arrière chic de taille moyenne avec un gazebo ou pavillon.
Exemple d'une terrasse en bois arrière chic de taille moyenne avec un gazebo ou pavillon.
Idées déco de terrasses en bois avec tous types de couvertures
11
